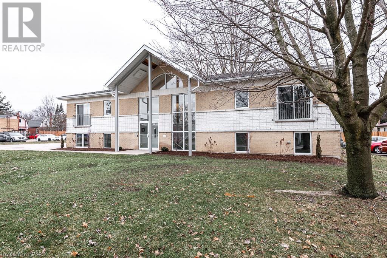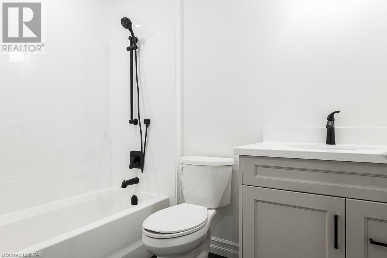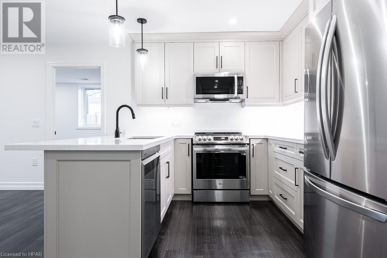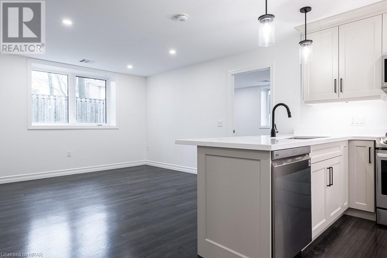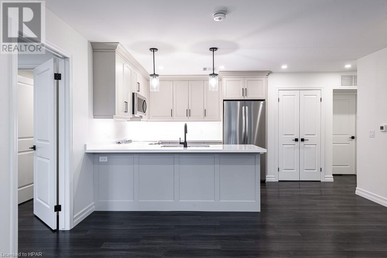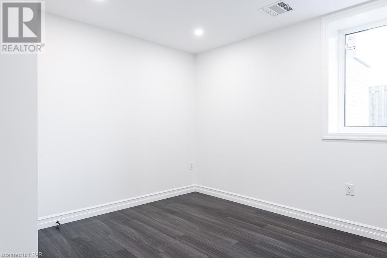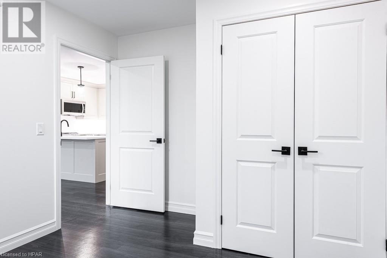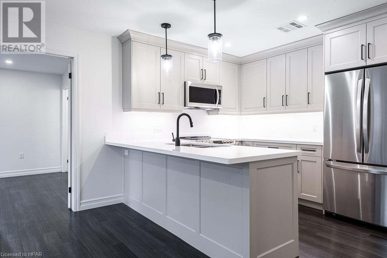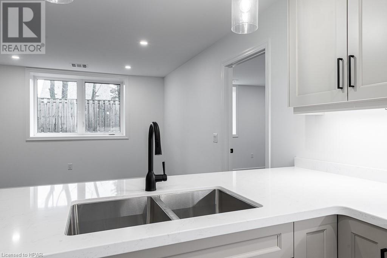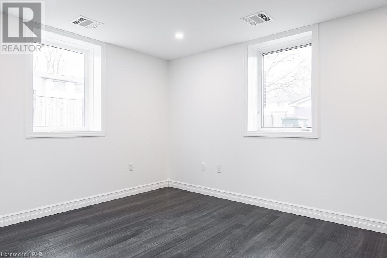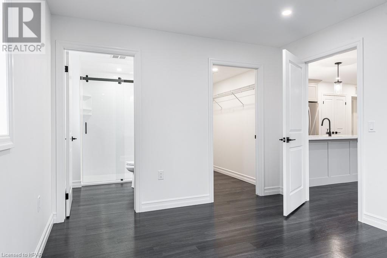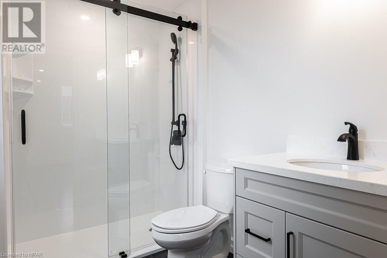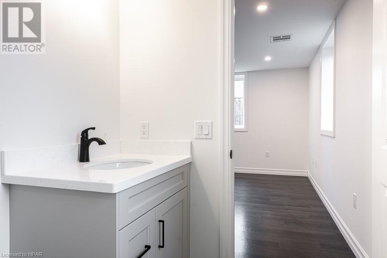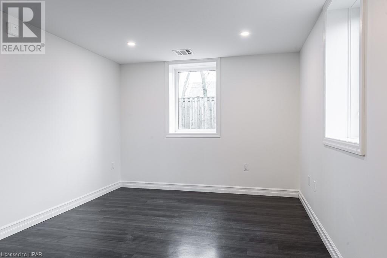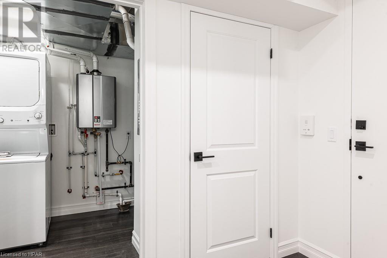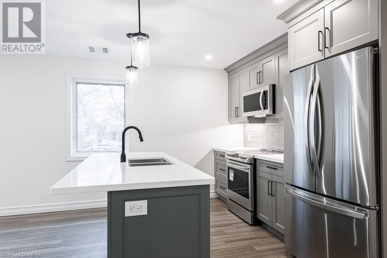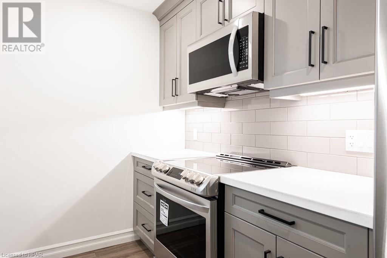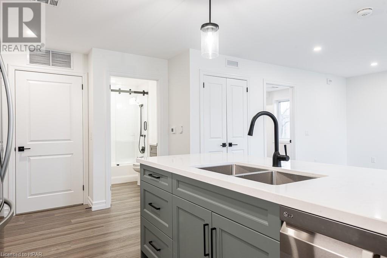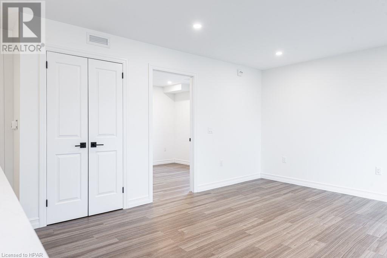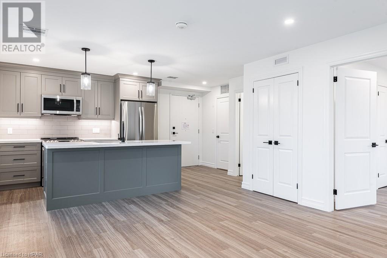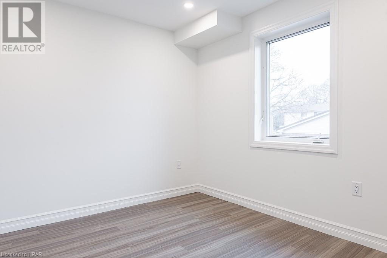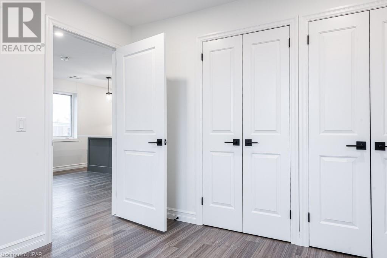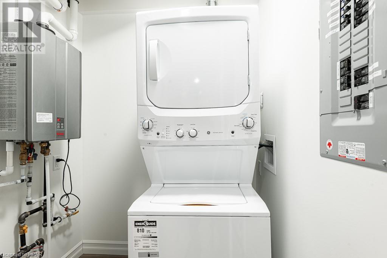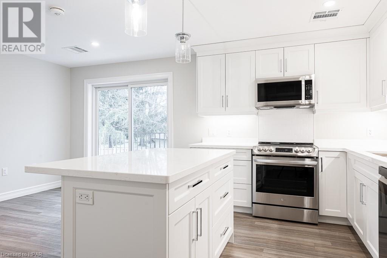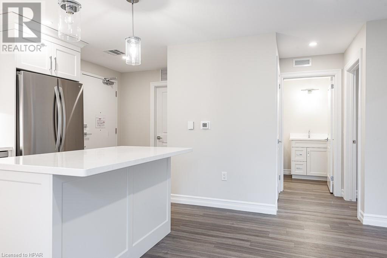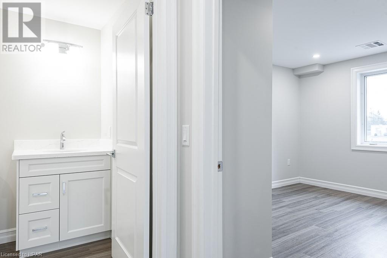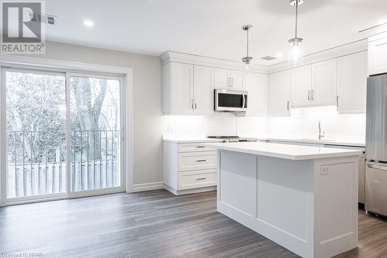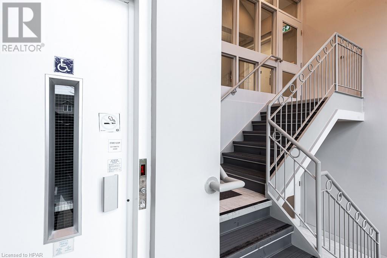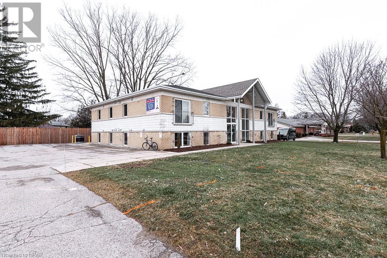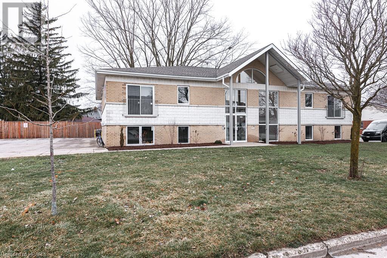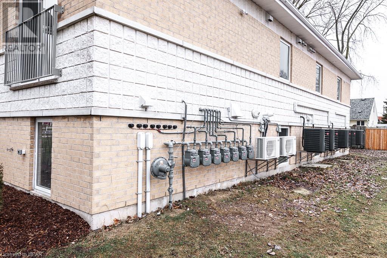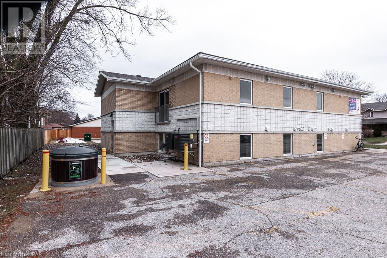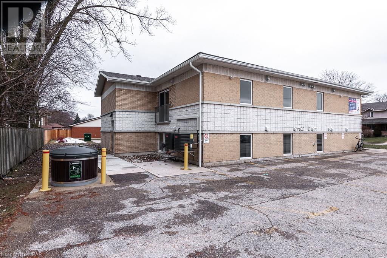11 Bedroom
9 Bathroom
4700
2 Level
Central Air Conditioning, Ductless
Forced Air
$3,099,000
Great investment property recently rezoned and converted from commercial to residential. The property is in process of being registered as a Condominium Corporation. It contains seven brand new suites featuring quartz countertops and islands, new appliances (stove, refrigerator/freezer, microwave, dishwasher, hot water on demand, washer and dryer). Each unit features forced air gas furnace and air conditioner. Common areas (hallways) are heated and cooled with ductless units. There are three 1-bedroom suites and four 2- bedroom suites, and there are two types of 2-bedroom suites; a regular one with one bathroom and a DLX one that features an ensuite bath and a large walk-in-closet. Each unit has a designated storage locker, separate water, gas and electrical meters, and the fastest internet service in Stratford, Wightman Fibre Optics, is available for each unit and the building is already wired for this service. (id:45443)
Property Details
|
MLS® Number
|
40380716 |
|
Property Type
|
Single Family |
|
Amenities Near By
|
Golf Nearby, Hospital, Place Of Worship, Public Transit, Schools, Shopping |
|
Communication Type
|
Fiber |
|
Community Features
|
Industrial Park, Community Centre, School Bus |
|
Features
|
Conservation/green Belt, Balcony |
|
Parking Space Total
|
16 |
|
Storage Type
|
Locker |
Building
|
Bathroom Total
|
9 |
|
Bedrooms Above Ground
|
6 |
|
Bedrooms Below Ground
|
5 |
|
Bedrooms Total
|
11 |
|
Appliances
|
Dishwasher, Dryer, Freezer, Refrigerator, Stove, Water Meter, Water Softener, Washer, Microwave Built-in |
|
Architectural Style
|
2 Level |
|
Basement Development
|
Finished |
|
Basement Type
|
Full (finished) |
|
Construction Style Attachment
|
Detached |
|
Cooling Type
|
Central Air Conditioning, Ductless |
|
Exterior Finish
|
Brick |
|
Fire Protection
|
Smoke Detectors |
|
Heating Fuel
|
Natural Gas |
|
Heating Type
|
Forced Air |
|
Stories Total
|
2 |
|
Size Interior
|
4700 |
|
Type
|
House |
|
Utility Water
|
Municipal Water |
Parking
Land
|
Access Type
|
Rail Access |
|
Acreage
|
No |
|
Land Amenities
|
Golf Nearby, Hospital, Place Of Worship, Public Transit, Schools, Shopping |
|
Sewer
|
Municipal Sewage System |
|
Size Depth
|
101 Ft |
|
Size Frontage
|
140 Ft |
|
Size Total Text
|
Under 1/2 Acre |
|
Zoning Description
|
R2-5 |
Rooms
| Level |
Type |
Length |
Width |
Dimensions |
|
Lower Level |
Kitchen |
|
|
Measurements not available |
|
Lower Level |
3pc Bathroom |
|
|
Measurements not available |
|
Lower Level |
Bedroom |
|
|
9'5'' x 13'11'' |
|
Lower Level |
Primary Bedroom |
|
|
12'10'' x 9'11'' |
|
Lower Level |
Kitchen |
|
|
Measurements not available |
|
Lower Level |
3pc Bathroom |
|
|
Measurements not available |
|
Lower Level |
Full Bathroom |
|
|
Measurements not available |
|
Lower Level |
Bedroom |
|
|
10'3'' x 11'5'' |
|
Lower Level |
Primary Bedroom |
|
|
10'8'' x 14'0'' |
|
Lower Level |
3pc Bathroom |
|
|
Measurements not available |
|
Lower Level |
Kitchen |
|
|
Measurements not available |
|
Lower Level |
Bedroom |
|
|
9'9'' x 10'2'' |
|
Main Level |
Kitchen |
|
|
Measurements not available |
|
Main Level |
3pc Bathroom |
|
|
Measurements not available |
|
Main Level |
Bedroom |
|
|
9'5'' x 13'11'' |
|
Main Level |
Primary Bedroom |
|
|
12'10'' x 9'11'' |
|
Main Level |
Kitchen |
|
|
Measurements not available |
|
Main Level |
3pc Bathroom |
|
|
Measurements not available |
|
Main Level |
Bedroom |
|
|
10'3'' x 11'5'' |
|
Main Level |
Full Bathroom |
|
|
Measurements not available |
|
Main Level |
Primary Bedroom |
|
|
10'8'' x 14'0'' |
|
Main Level |
Kitchen |
|
|
Measurements not available |
|
Main Level |
3pc Bathroom |
|
|
Measurements not available |
|
Main Level |
Bedroom |
|
|
9'9'' x 10'2'' |
|
Main Level |
Kitchen |
|
|
Measurements not available |
|
Main Level |
3pc Bathroom |
|
|
Measurements not available |
|
Main Level |
Bedroom |
|
|
9'9'' x 10'2'' |
Utilities
|
Cable
|
Available |
|
Electricity
|
Available |
|
Natural Gas
|
Available |
|
Telephone
|
Available |
https://www.realtor.ca/real-estate/25310176/100-gordon-street-stratford

