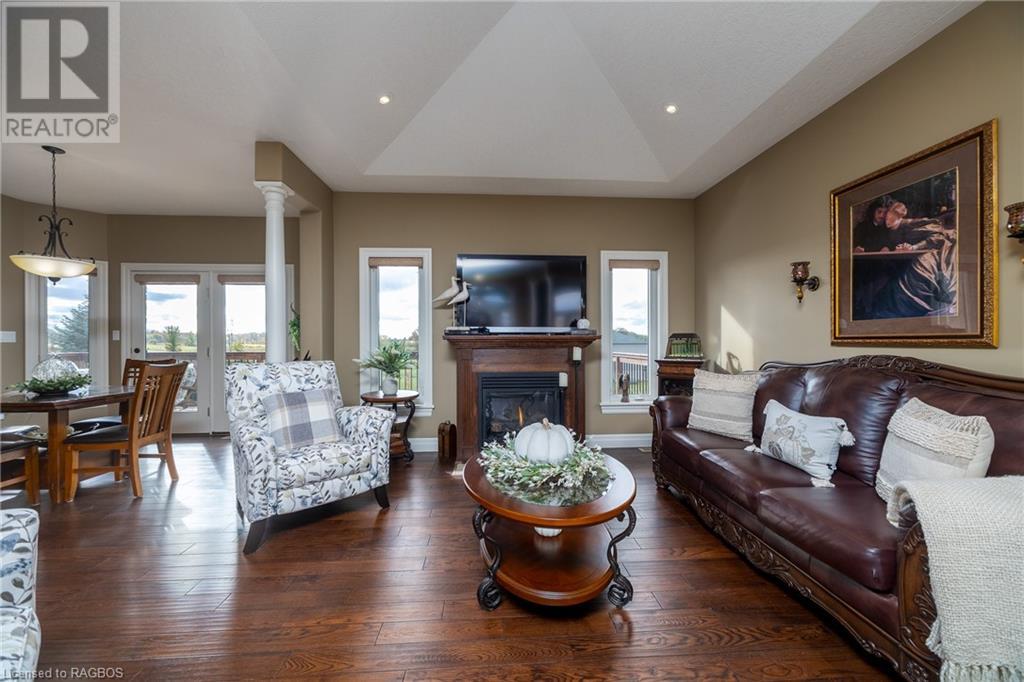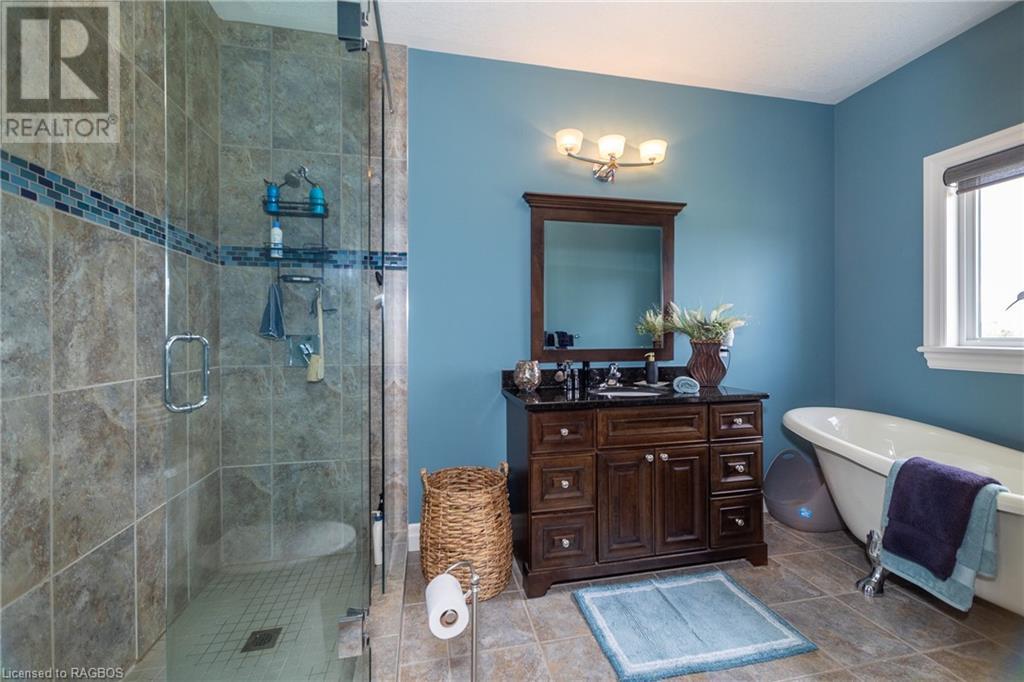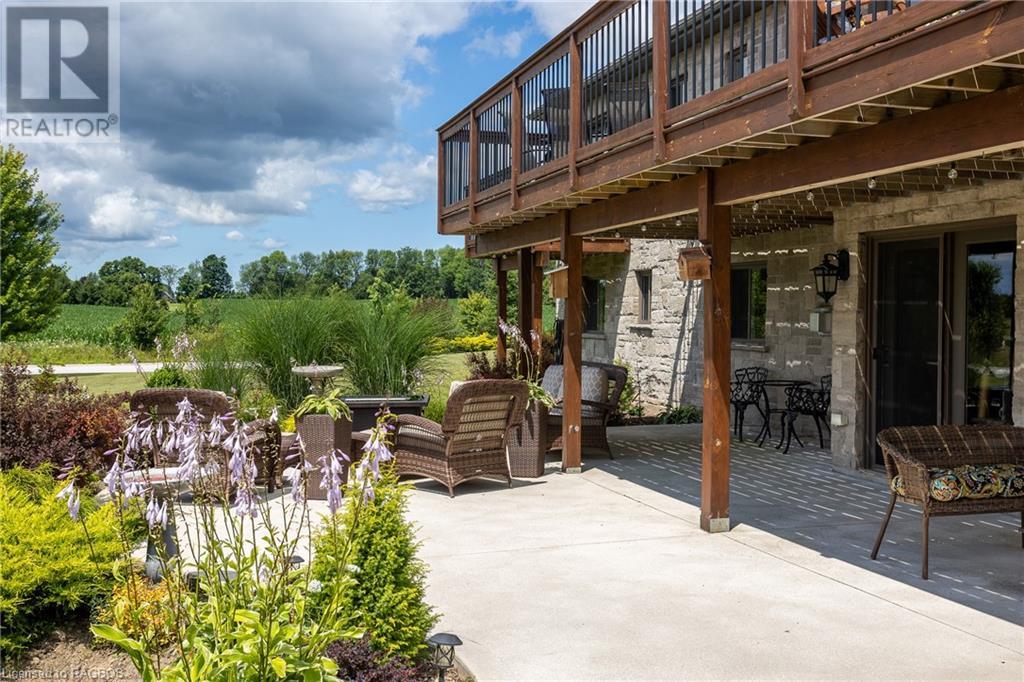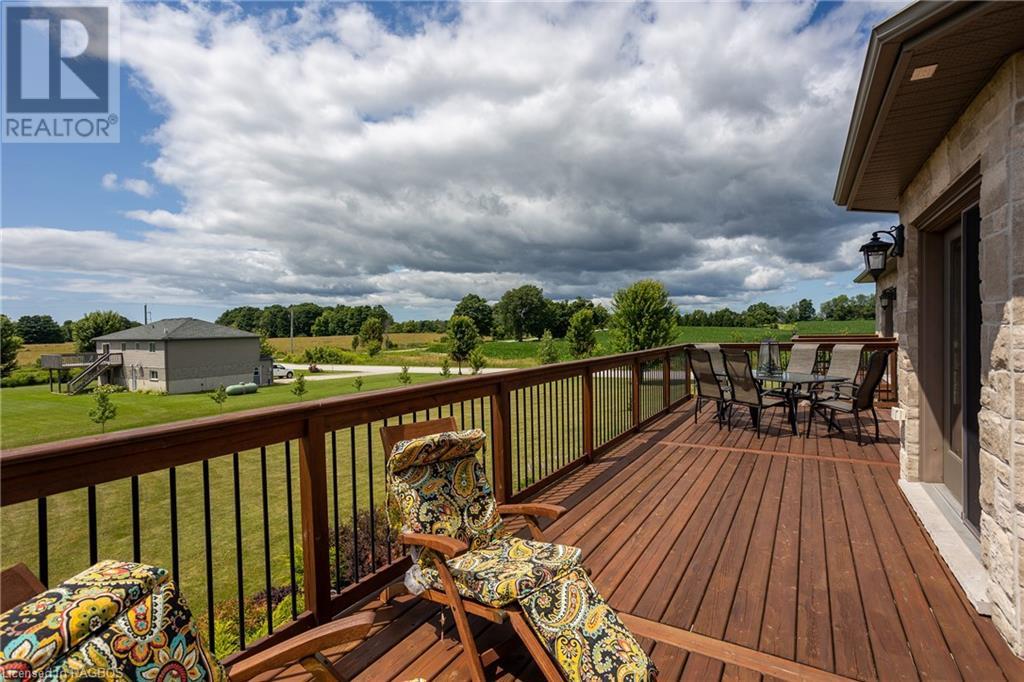5 Bedroom
3 Bathroom
2573 sqft
Bungalow
Central Air Conditioning
Forced Air
$1,069,900
Rare opportunity to own in an exclusive rural subdivision! This impressive 5-bedroom, 3-bathroom bungalow with a walk-out basement sits gracefully on an expansive acre of land. The exterior boasts maintenance-free Shouldice designer stone, an asphalt driveway, and a spacious two-car garage. Enjoy ample deck space and a generous yard area. The main floor features convenient one-floor living, including a primary bedroom with a walk-in closet and ensuite, a second bedroom, and a full 4-piece bathroom. The open concept living area is perfect for entertaining, complemented by main floor laundry and abundant storage space. Downstairs, the basement offers three additional bedrooms, a full bathroom, a spacious rec room, and ample storage options, complete with a walk out to the yard as well as stairs up to the garage. This property combines rural tranquility with modern comfort, offering an ideal retreat for discerning buyers. Centrally located with easy access into Owen Sound, Sauble Beach or just a 50 minute commute to Bruce Power. (id:45443)
Property Details
|
MLS® Number
|
40660501 |
|
Property Type
|
Single Family |
|
CommunityFeatures
|
School Bus |
|
EquipmentType
|
Water Heater |
|
Features
|
Cul-de-sac, Paved Driveway, Country Residential |
|
ParkingSpaceTotal
|
6 |
|
RentalEquipmentType
|
Water Heater |
Building
|
BathroomTotal
|
3 |
|
BedroomsAboveGround
|
2 |
|
BedroomsBelowGround
|
3 |
|
BedroomsTotal
|
5 |
|
Appliances
|
Dryer, Refrigerator, Stove, Water Softener, Washer, Microwave Built-in, Window Coverings |
|
ArchitecturalStyle
|
Bungalow |
|
BasementDevelopment
|
Finished |
|
BasementType
|
Full (finished) |
|
ConstructedDate
|
2014 |
|
ConstructionStyleAttachment
|
Detached |
|
CoolingType
|
Central Air Conditioning |
|
ExteriorFinish
|
Stone |
|
FoundationType
|
Poured Concrete |
|
HeatingFuel
|
Propane |
|
HeatingType
|
Forced Air |
|
StoriesTotal
|
1 |
|
SizeInterior
|
2573 Sqft |
|
Type
|
House |
|
UtilityWater
|
Drilled Well |
Parking
Land
|
AccessType
|
Highway Nearby |
|
Acreage
|
No |
|
Sewer
|
Septic System |
|
SizeDepth
|
215 Ft |
|
SizeFrontage
|
220 Ft |
|
SizeTotalText
|
1/2 - 1.99 Acres |
|
ZoningDescription
|
R1 |
Rooms
| Level |
Type |
Length |
Width |
Dimensions |
|
Basement |
3pc Bathroom |
|
|
Measurements not available |
|
Basement |
Bedroom |
|
|
11'2'' x 11'2'' |
|
Basement |
Bedroom |
|
|
14'6'' x 9'11'' |
|
Basement |
Bedroom |
|
|
14'6'' x 10'8'' |
|
Basement |
Recreation Room |
|
|
24'10'' x 17'10'' |
|
Main Level |
Laundry Room |
|
|
6'9'' x 5'8'' |
|
Main Level |
3pc Bathroom |
|
|
9'3'' x 5'0'' |
|
Main Level |
Bedroom |
|
|
11'0'' x 10'4'' |
|
Main Level |
4pc Bathroom |
|
|
12'5'' x 7'0'' |
|
Main Level |
Primary Bedroom |
|
|
14'3'' x 12'8'' |
|
Main Level |
Dining Room |
|
|
11'4'' x 10'11'' |
|
Main Level |
Living Room |
|
|
14'5'' x 12'10'' |
|
Main Level |
Eat In Kitchen |
|
|
14'5'' x 20'9'' |
https://www.realtor.ca/real-estate/27520940/106-neerhof-lane-georgian-bluffs















































