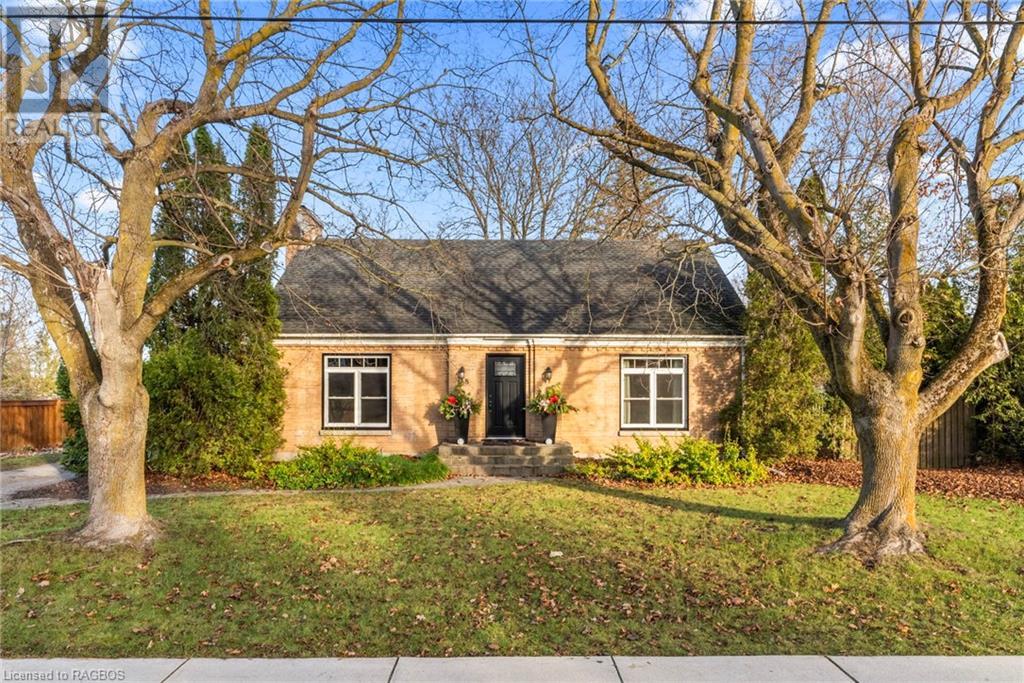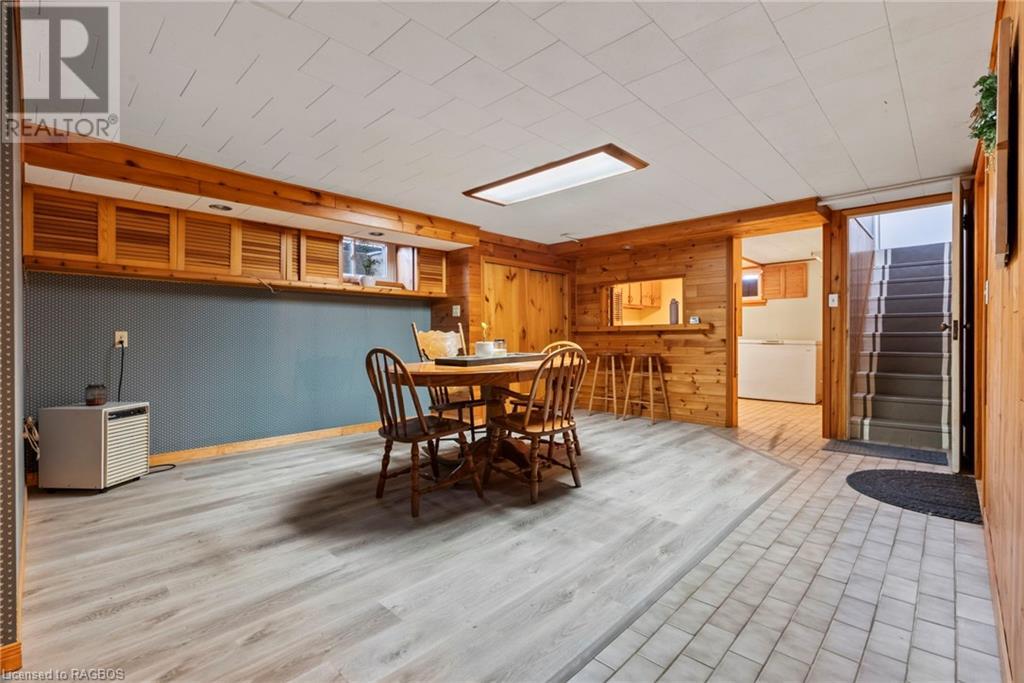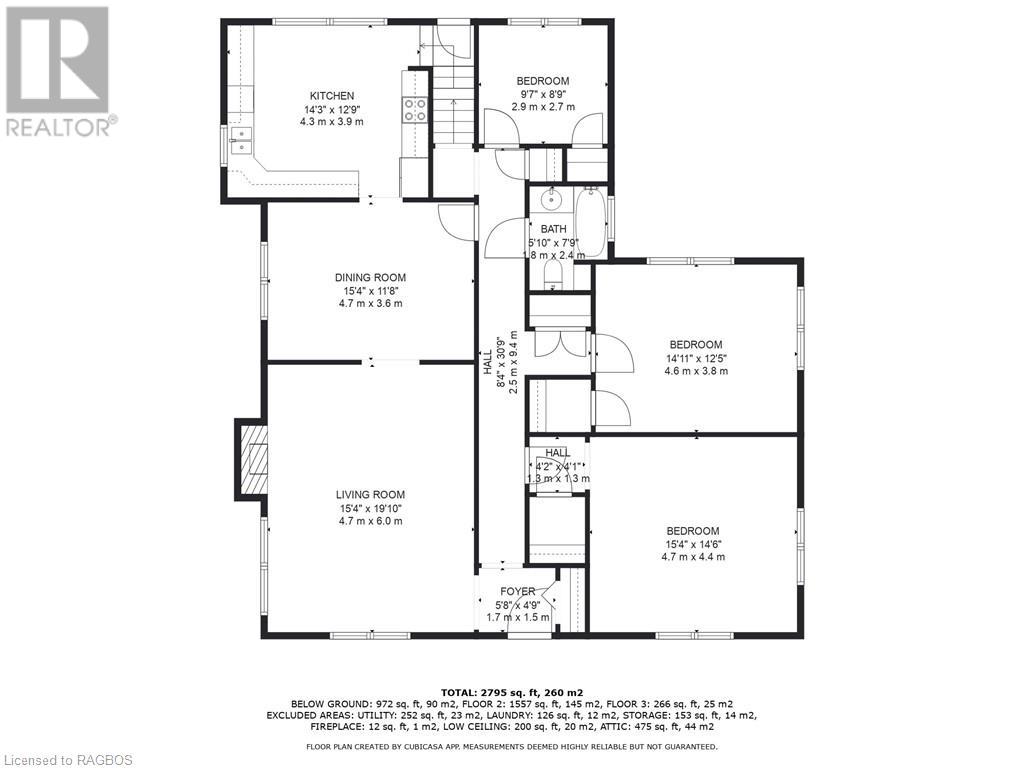3 Bedroom
2 Bathroom
3616 sqft
Fireplace
None
Hot Water Radiator Heat
$649,900
This striking 3-bedroom, 2-bathroom home is packed with charm and functionality, and much larger than it appears. Ideal for a growing family, with tremendous potential for an in-law/extended family suite or income capability on the lowest level (with separate entrance). The main floor features a spacious living room, perfect for gathering with loved ones. The formal dining room complements the inviting kitchen, equipped with four appliances. Upstairs, the attic/loft is a perfect spot for a fourth bedroom or private study. The unfinished portion could be transformed into a private primary suite but currently provides abundant storage space. The basement level is fully finished, offering a laundry area, a large recreation room, a games room, a den, a workshop, and plenty of storage. With its layout and separate access, this space offers endless possibilities for additional living quarters or rental income. The extra-large lot, fully fenced and measuring 99’ x 132’, is a dream for outdoor enthusiasts. A gated side access allows vehicles to drive into the backyard, adding versatility. The property also includes a detached garage, a driveway for up to four vehicles, a 30-amp trailer electrical outlet, and a hot tub hookup. Significant updates include all new windows and exterior door replacements in November 2024, roof shingles in 2009, and a hydro panel upgrade in 2008. If you’re looking for a home offering a blend of traditional charm with modern updates, arrange a viewing to fully appreciate everything this property has to offer. (id:45443)
Property Details
|
MLS® Number
|
40678586 |
|
Property Type
|
Single Family |
|
AmenitiesNearBy
|
Airport, Golf Nearby, Hospital, Place Of Worship, Playground, Schools, Shopping |
|
CommunicationType
|
High Speed Internet |
|
CommunityFeatures
|
Quiet Area, Community Centre |
|
EquipmentType
|
Other, Water Heater |
|
Features
|
Automatic Garage Door Opener |
|
ParkingSpaceTotal
|
4 |
|
RentalEquipmentType
|
Other, Water Heater |
|
Structure
|
Porch |
Building
|
BathroomTotal
|
2 |
|
BedroomsAboveGround
|
3 |
|
BedroomsTotal
|
3 |
|
Appliances
|
Central Vacuum, Dishwasher, Refrigerator, Stove, Water Softener, Microwave Built-in, Garage Door Opener |
|
BasementDevelopment
|
Partially Finished |
|
BasementType
|
Full (partially Finished) |
|
ConstructedDate
|
1958 |
|
ConstructionStyleAttachment
|
Detached |
|
CoolingType
|
None |
|
ExteriorFinish
|
Brick |
|
FireProtection
|
Smoke Detectors |
|
FireplacePresent
|
Yes |
|
FireplaceTotal
|
1 |
|
Fixture
|
Ceiling Fans |
|
HeatingType
|
Hot Water Radiator Heat |
|
StoriesTotal
|
2 |
|
SizeInterior
|
3616 Sqft |
|
Type
|
House |
|
UtilityWater
|
Municipal Water |
Parking
Land
|
AccessType
|
Rail Access |
|
Acreage
|
No |
|
FenceType
|
Fence |
|
LandAmenities
|
Airport, Golf Nearby, Hospital, Place Of Worship, Playground, Schools, Shopping |
|
Sewer
|
Municipal Sewage System |
|
SizeDepth
|
132 Ft |
|
SizeFrontage
|
99 Ft |
|
SizeTotalText
|
Under 1/2 Acre |
|
ZoningDescription
|
R1 |
Rooms
| Level |
Type |
Length |
Width |
Dimensions |
|
Second Level |
Loft |
|
|
14'4'' x 39'4'' |
|
Second Level |
Loft |
|
|
12'9'' x 23'9'' |
|
Basement |
Storage |
|
|
16'8'' x 8'9'' |
|
Lower Level |
Utility Room |
|
|
17'8'' x 14'6'' |
|
Lower Level |
3pc Bathroom |
|
|
5'7'' x 10'0'' |
|
Lower Level |
Recreation Room |
|
|
12'6'' x 26'5'' |
|
Lower Level |
Office |
|
|
9'10'' x 16'3'' |
|
Lower Level |
Games Room |
|
|
16'6'' x 14'7'' |
|
Lower Level |
Laundry Room |
|
|
9'2'' x 11'5'' |
|
Main Level |
Primary Bedroom |
|
|
19'8'' x 13'7'' |
|
Main Level |
Kitchen |
|
|
12'7'' x 11'9'' |
|
Main Level |
Dining Room |
|
|
11'7'' x 15'0'' |
|
Main Level |
Living Room |
|
|
15'0'' x 20'0'' |
|
Main Level |
Bedroom |
|
|
15'0'' x 13'1'' |
|
Main Level |
4pc Bathroom |
|
|
7'2'' x 5'8'' |
|
Main Level |
Bedroom |
|
|
9'2'' x 9'8'' |
Utilities
|
Electricity
|
Available |
|
Natural Gas
|
Available |
|
Telephone
|
Available |
https://www.realtor.ca/real-estate/27661791/108-hinks-street-walkerton


















































