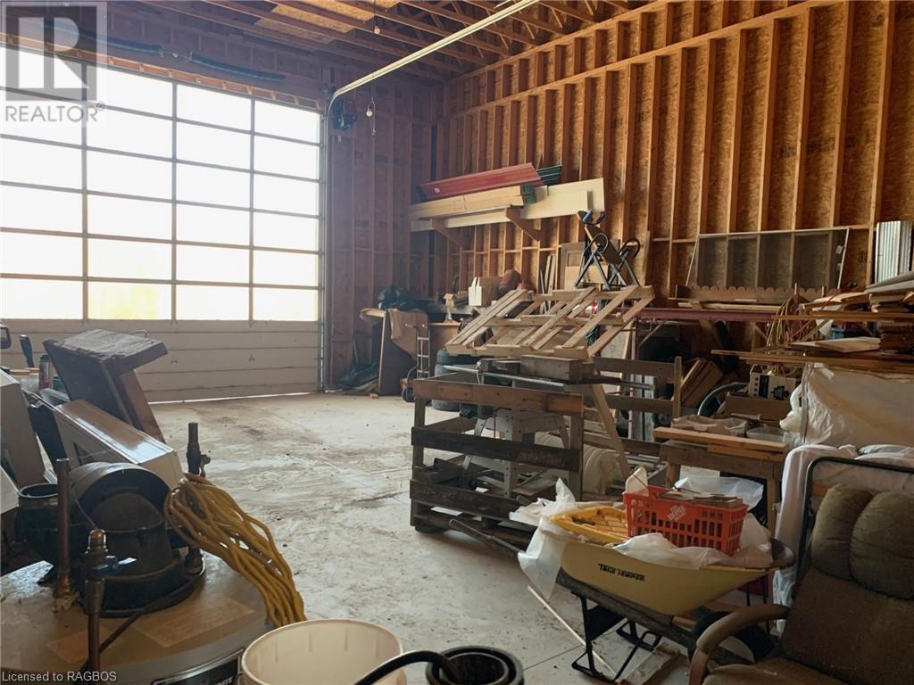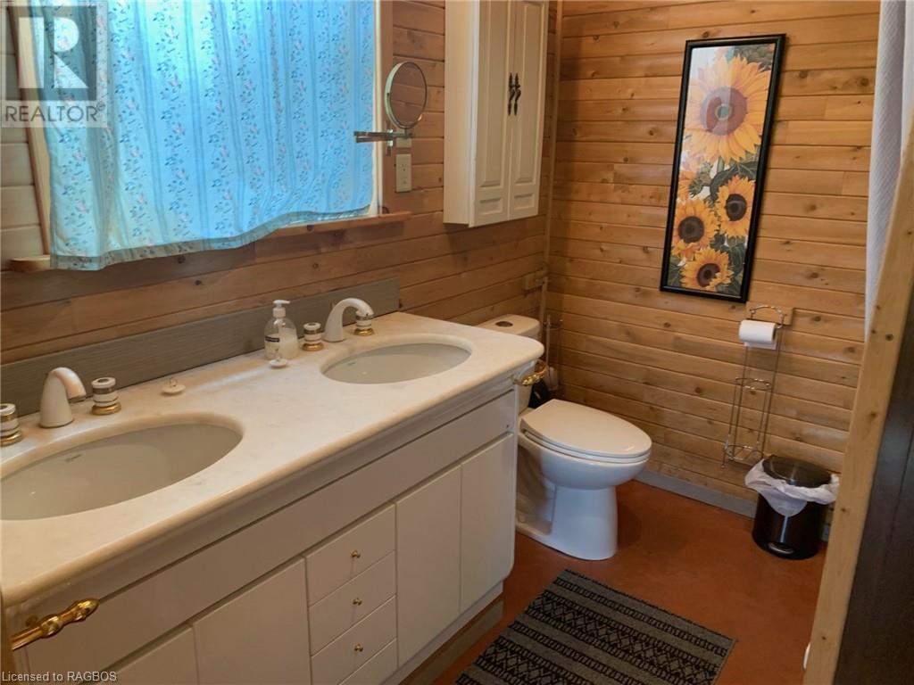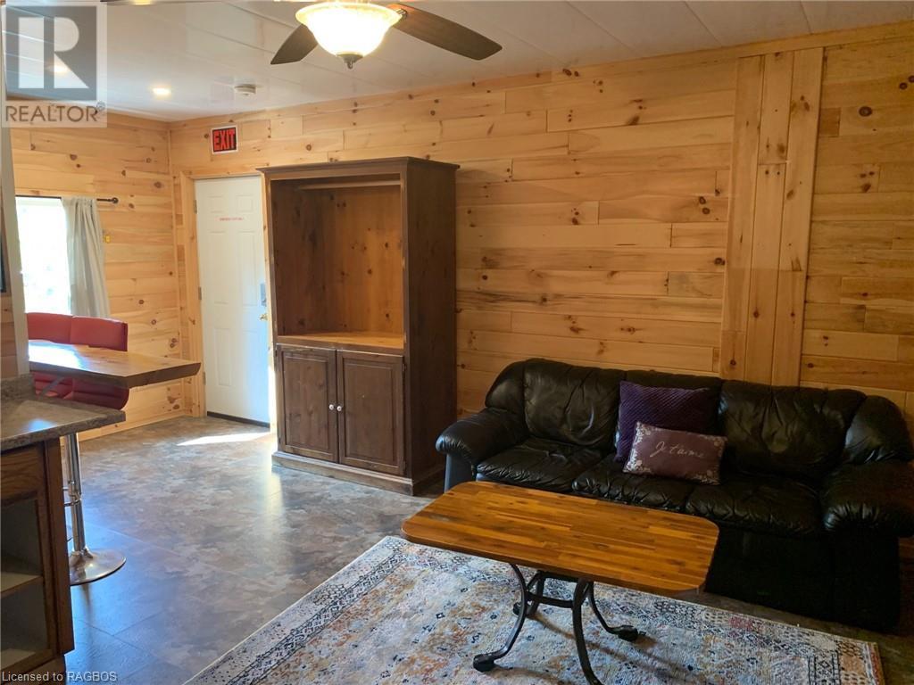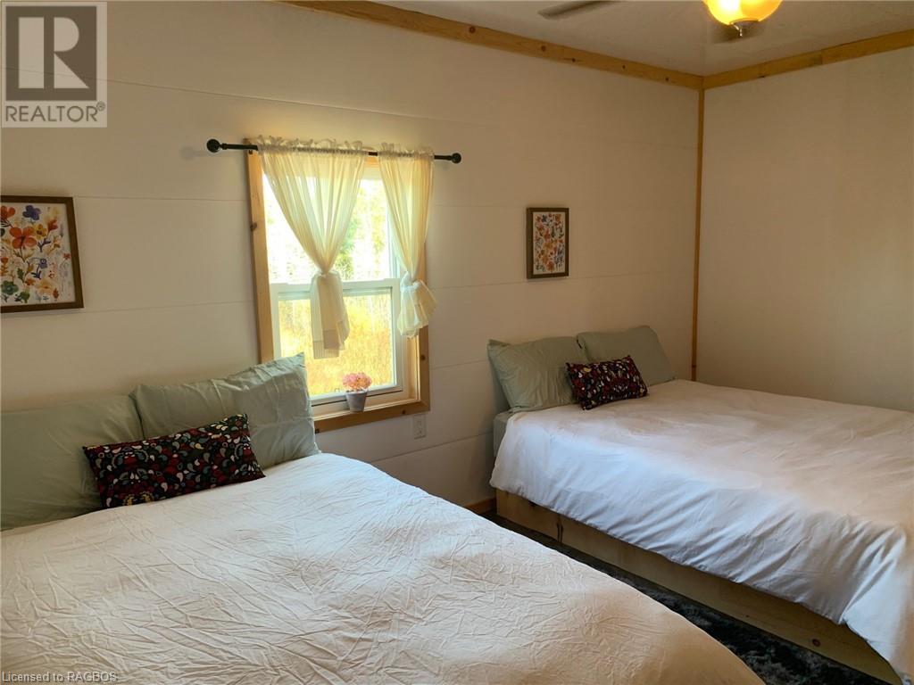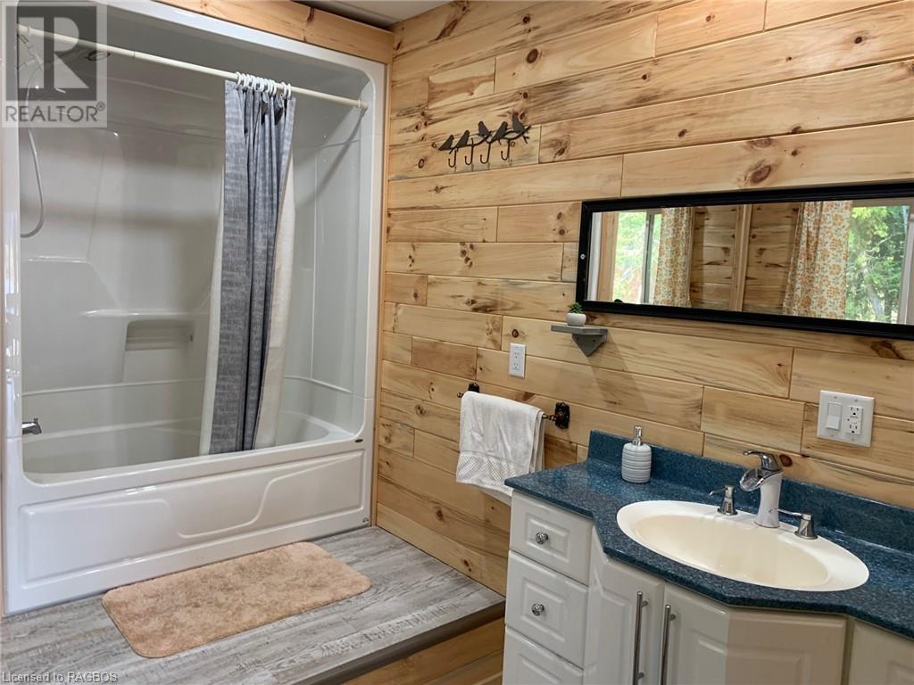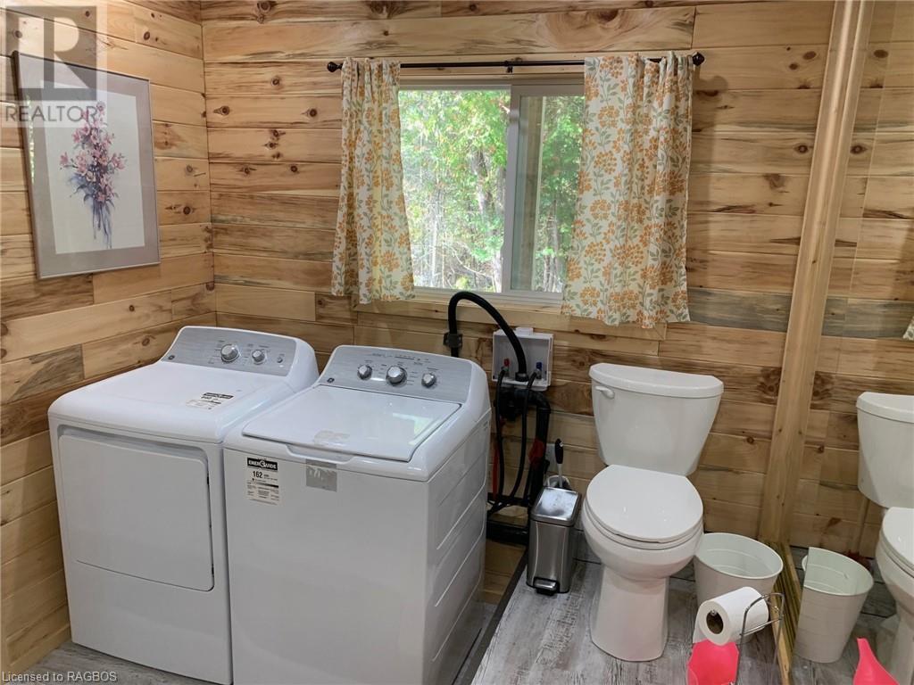6 Bedroom
5 Bathroom
2900 sqft
2 Level
Fireplace
None
Radiant Heat
$1,950,000
2 AMAZING 2900 SQ FT BUILDINGS ON THE SAME PROPERTY on separate septic with shared well. Talk about paradise. 17 ZORRA has a newer building with massive shop and 3 bedroom residence with primary suite on upper level all on separate septic system very nicely appointed with newer finishes and did I mention the 39ft X 31ft shop wow there is a lovely pond in between the homes, 13 ZORRA offers 3 bedrooms 2.5 bathroom 2900 sq ft ranch style 2 story with large main level with 3 separate rooms for den, office, gym or storage let your imagination run wild also new bathroom a with laundry and separate entrances The Upper level offer 3 bedrooms !.5 bathrooms large open concept kitchen/dinning/living room with double doors facing the pond opening to a wrap around deck with kids area all on just about an acre of property and just steps to lake Huron (id:45443)
Property Details
|
MLS® Number
|
40668666 |
|
Property Type
|
Single Family |
|
AmenitiesNearBy
|
Marina, Schools, Shopping |
|
CommunityFeatures
|
Quiet Area, School Bus |
|
EquipmentType
|
Propane Tank |
|
Features
|
Crushed Stone Driveway, Country Residential, In-law Suite |
|
ParkingSpaceTotal
|
12 |
|
RentalEquipmentType
|
Propane Tank |
|
Structure
|
Workshop, Shed, Porch |
Building
|
BathroomTotal
|
5 |
|
BedroomsAboveGround
|
6 |
|
BedroomsTotal
|
6 |
|
Appliances
|
Microwave, Refrigerator, Range - Gas |
|
ArchitecturalStyle
|
2 Level |
|
BasementDevelopment
|
Finished |
|
BasementType
|
Full (finished) |
|
ConstructedDate
|
2015 |
|
ConstructionMaterial
|
Wood Frame |
|
ConstructionStyleAttachment
|
Detached |
|
CoolingType
|
None |
|
ExteriorFinish
|
Aluminum Siding, Concrete, Vinyl Siding, Wood, Steel |
|
FireProtection
|
Smoke Detectors |
|
FireplaceFuel
|
Propane |
|
FireplacePresent
|
Yes |
|
FireplaceTotal
|
2 |
|
FireplaceType
|
Other - See Remarks |
|
Fixture
|
Ceiling Fans |
|
FoundationType
|
Poured Concrete |
|
HalfBathTotal
|
2 |
|
HeatingType
|
Radiant Heat |
|
StoriesTotal
|
2 |
|
SizeInterior
|
2900 Sqft |
|
Type
|
House |
|
UtilityWater
|
Drilled Well |
Land
|
AccessType
|
Water Access, Road Access, Highway Nearby |
|
Acreage
|
No |
|
LandAmenities
|
Marina, Schools, Shopping |
|
Sewer
|
Septic System |
|
SizeDepth
|
233 Ft |
|
SizeFrontage
|
166 Ft |
|
SizeIrregular
|
0.85 |
|
SizeTotal
|
0.85 Ac|1/2 - 1.99 Acres |
|
SizeTotalText
|
0.85 Ac|1/2 - 1.99 Acres |
|
ZoningDescription
|
R2 |
Rooms
| Level |
Type |
Length |
Width |
Dimensions |
|
Second Level |
Primary Bedroom |
|
|
15'6'' x 11'0'' |
|
Second Level |
2pc Bathroom |
|
|
Measurements not available |
|
Second Level |
Living Room |
|
|
20'0'' x 16'0'' |
|
Second Level |
Bedroom |
|
|
18'4'' x 13'6'' |
|
Second Level |
Bedroom |
|
|
17'0'' x 18'4'' |
|
Second Level |
Laundry Room |
|
|
6'6'' x 9'8'' |
|
Second Level |
2pc Bathroom |
|
|
9'0'' x 12'0'' |
|
Second Level |
Primary Bedroom |
|
|
14'6'' x 11'8'' |
|
Second Level |
3pc Bathroom |
|
|
Measurements not available |
|
Second Level |
Bedroom |
|
|
9'6'' x 10'0'' |
|
Second Level |
Bedroom |
|
|
9'6'' x 10'0'' |
|
Second Level |
Living Room |
|
|
26'6'' x 15'3'' |
|
Second Level |
Kitchen |
|
|
16'0'' x 14'0'' |
|
Second Level |
Foyer |
|
|
9'6'' x 9'0'' |
|
Main Level |
Workshop |
|
|
39'0'' x 31'0'' |
|
Main Level |
Storage |
|
|
30'0'' x 16'0'' |
|
Main Level |
Eat In Kitchen |
|
|
15'0'' x 14'0'' |
|
Main Level |
5pc Bathroom |
|
|
Measurements not available |
|
Main Level |
Living Room |
|
|
23'0'' x 17'0'' |
|
Main Level |
Games Room |
|
|
11'0'' x 11'2'' |
|
Main Level |
Gym |
|
|
10'5'' x 15'4'' |
|
Main Level |
Exercise Room |
|
|
11'4'' x 10'5'' |
|
Main Level |
Den |
|
|
10'5'' x 11'1'' |
|
Main Level |
4pc Bathroom |
|
|
Measurements not available |
|
Main Level |
Sitting Room |
|
|
14'0'' x 15'0'' |
|
Main Level |
Living Room |
|
|
24'0'' x 11'0'' |
Utilities
|
Electricity
|
Available |
|
Telephone
|
Available |
https://www.realtor.ca/real-estate/27655520/13-17-zorra-drive-tobermory














