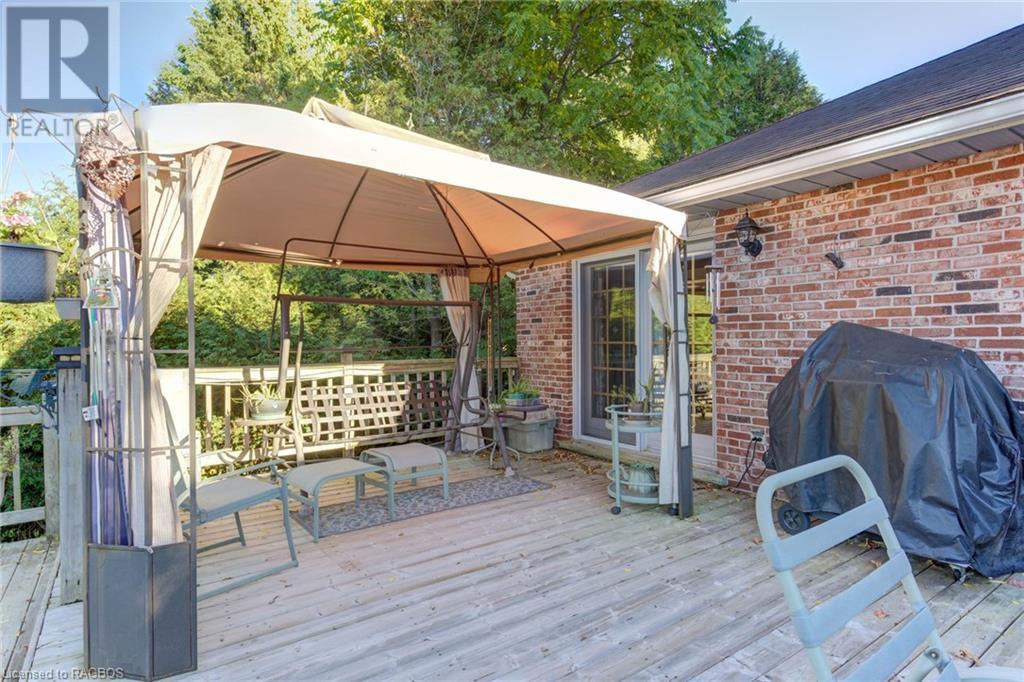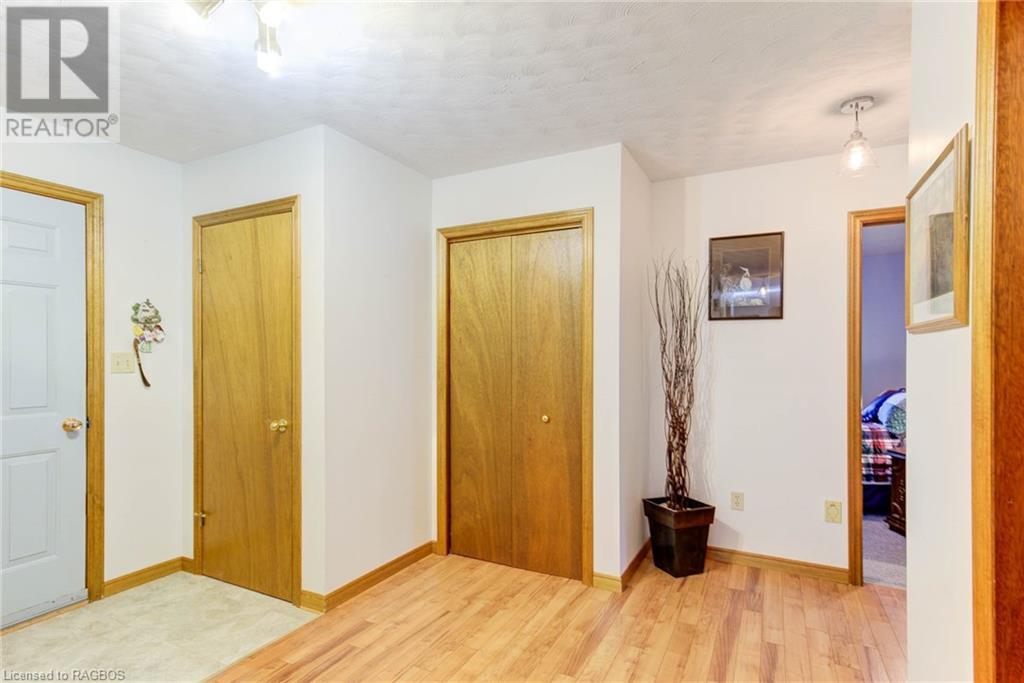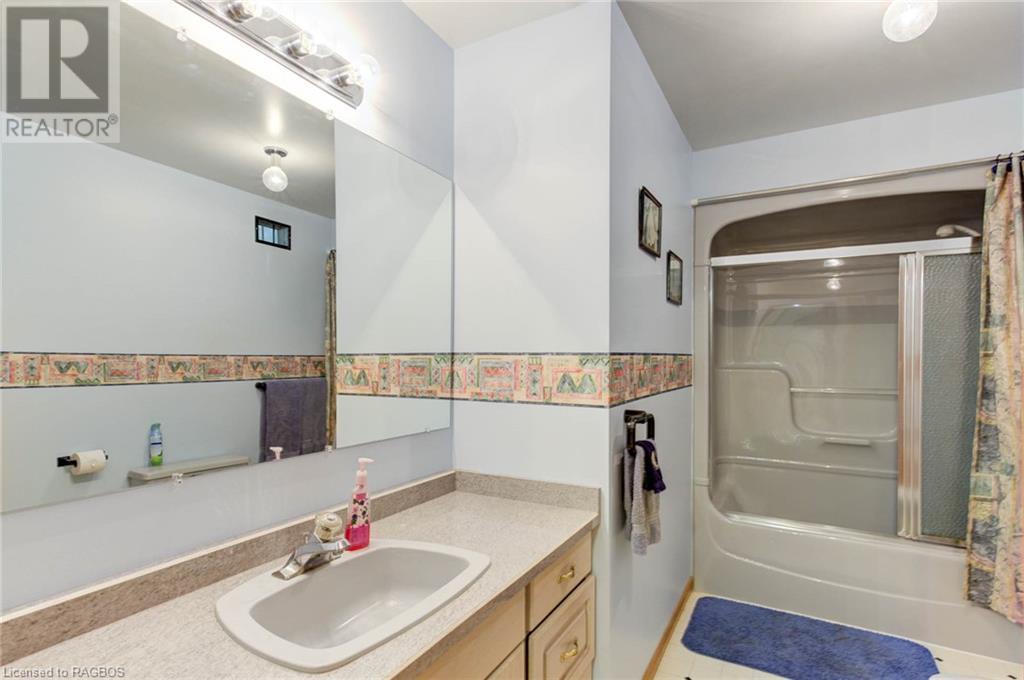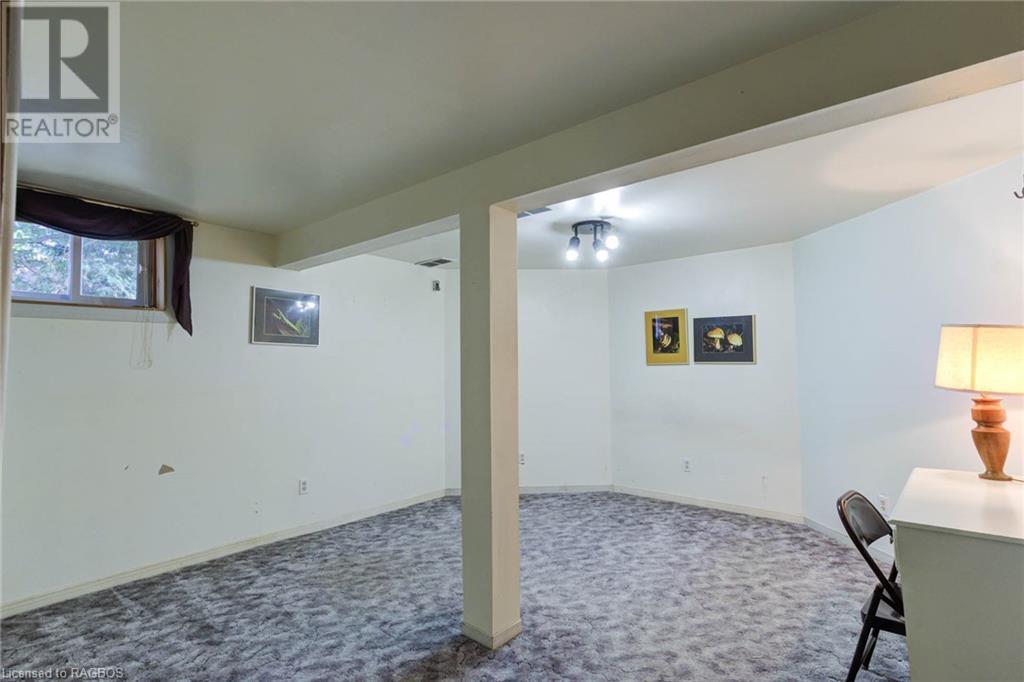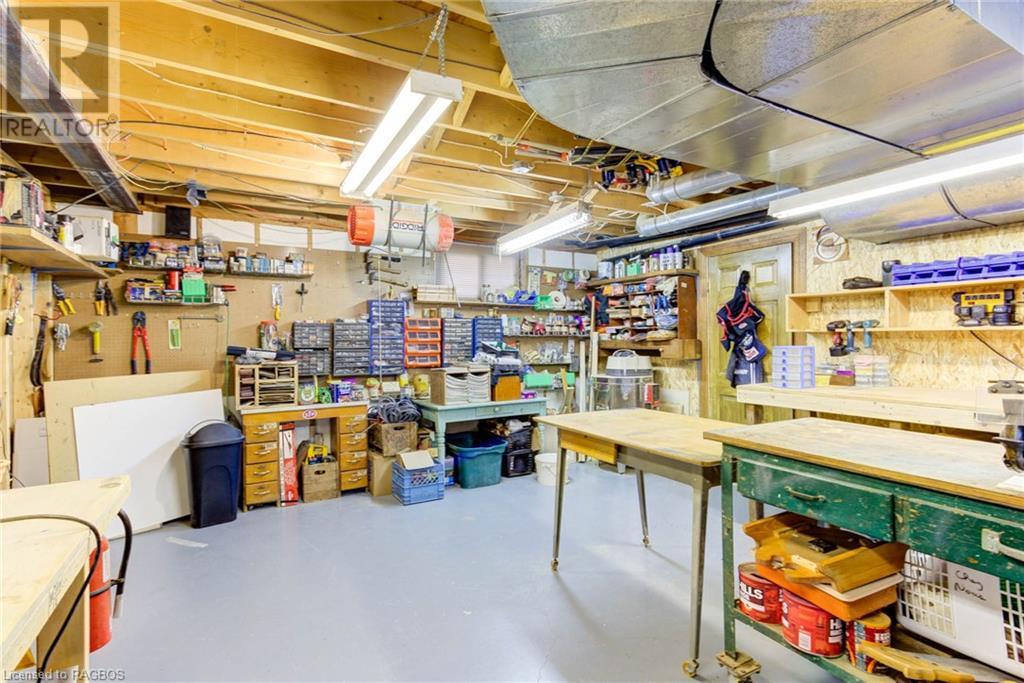3 Bedroom
3 Bathroom
3330 sqft
Bungalow
Fireplace
Central Air Conditioning
Forced Air
$699,900
Beautiful all-brick bungalow is perfect for multigenerational families, offering ample space and flexibility. With 1,957 square feet on the main floor, the home provides comfortable living areas for everyone. The full basement offers additional space for recreation, extra bedrooms, or a separate living area, making it ideal for extended family members or guests. Home consists of 3 main floor bedrooms with a potential for another below; and 3 full bathrooms with one of those being a 3-piece ensuite to the primary bedroom. The sturdy all-brick construction ensures durability and a timeless aesthetic, while the spacious layout promotes ease of movement and a sense of privacy within the home. Whether you're looking to accommodate parents, children, or guests, this bungalow's expansive design is perfectly suited for your family's needs. Ample parking on the triple wide concrete driveway and two-car garage. Heated by forced air natural gas furnace and fireplace; cooled by central air. A must see for those that can appreciate a timeless classic. (id:45443)
Property Details
|
MLS® Number
|
40657488 |
|
Property Type
|
Single Family |
|
AmenitiesNearBy
|
Shopping |
|
CommunityFeatures
|
Community Centre |
|
EquipmentType
|
None |
|
Features
|
Skylight, Automatic Garage Door Opener |
|
ParkingSpaceTotal
|
8 |
|
RentalEquipmentType
|
None |
Building
|
BathroomTotal
|
3 |
|
BedroomsAboveGround
|
3 |
|
BedroomsTotal
|
3 |
|
Appliances
|
Central Vacuum, Dishwasher, Dryer, Freezer, Refrigerator, Satellite Dish, Stove, Water Softener, Washer, Window Coverings, Garage Door Opener |
|
ArchitecturalStyle
|
Bungalow |
|
BasementDevelopment
|
Partially Finished |
|
BasementType
|
Full (partially Finished) |
|
ConstructedDate
|
1990 |
|
ConstructionStyleAttachment
|
Detached |
|
CoolingType
|
Central Air Conditioning |
|
ExteriorFinish
|
Brick |
|
FireplacePresent
|
Yes |
|
FireplaceTotal
|
1 |
|
Fixture
|
Ceiling Fans |
|
HeatingFuel
|
Natural Gas |
|
HeatingType
|
Forced Air |
|
StoriesTotal
|
1 |
|
SizeInterior
|
3330 Sqft |
|
Type
|
House |
|
UtilityWater
|
Municipal Water |
Parking
Land
|
Acreage
|
No |
|
LandAmenities
|
Shopping |
|
Sewer
|
Municipal Sewage System |
|
SizeDepth
|
152 Ft |
|
SizeFrontage
|
70 Ft |
|
SizeTotalText
|
Under 1/2 Acre |
|
ZoningDescription
|
R1b |
Rooms
| Level |
Type |
Length |
Width |
Dimensions |
|
Basement |
3pc Bathroom |
|
|
Measurements not available |
|
Basement |
Utility Room |
|
|
13'8'' x 5'6'' |
|
Basement |
Workshop |
|
|
18'10'' x 15'4'' |
|
Basement |
Recreation Room |
|
|
36'2'' x 27'7'' |
|
Basement |
Bonus Room |
|
|
15'10'' x 13'9'' |
|
Main Level |
Bedroom |
|
|
10'0'' x 10'4'' |
|
Main Level |
Bedroom |
|
|
11'11'' x 12'5'' |
|
Main Level |
Primary Bedroom |
|
|
18'7'' x 16'0'' |
|
Main Level |
3pc Bathroom |
|
|
9'2'' x 9'7'' |
|
Main Level |
4pc Bathroom |
|
|
12'3'' x 7'0'' |
|
Main Level |
Laundry Room |
|
|
13'0'' x 8'5'' |
|
Main Level |
Dining Room |
|
|
19'1'' x 22'0'' |
|
Main Level |
Kitchen |
|
|
13'5'' x 14'0'' |
|
Main Level |
Living Room |
|
|
15'10'' x 13'9'' |
https://www.realtor.ca/real-estate/27526000/130-elm-street-w-durham





