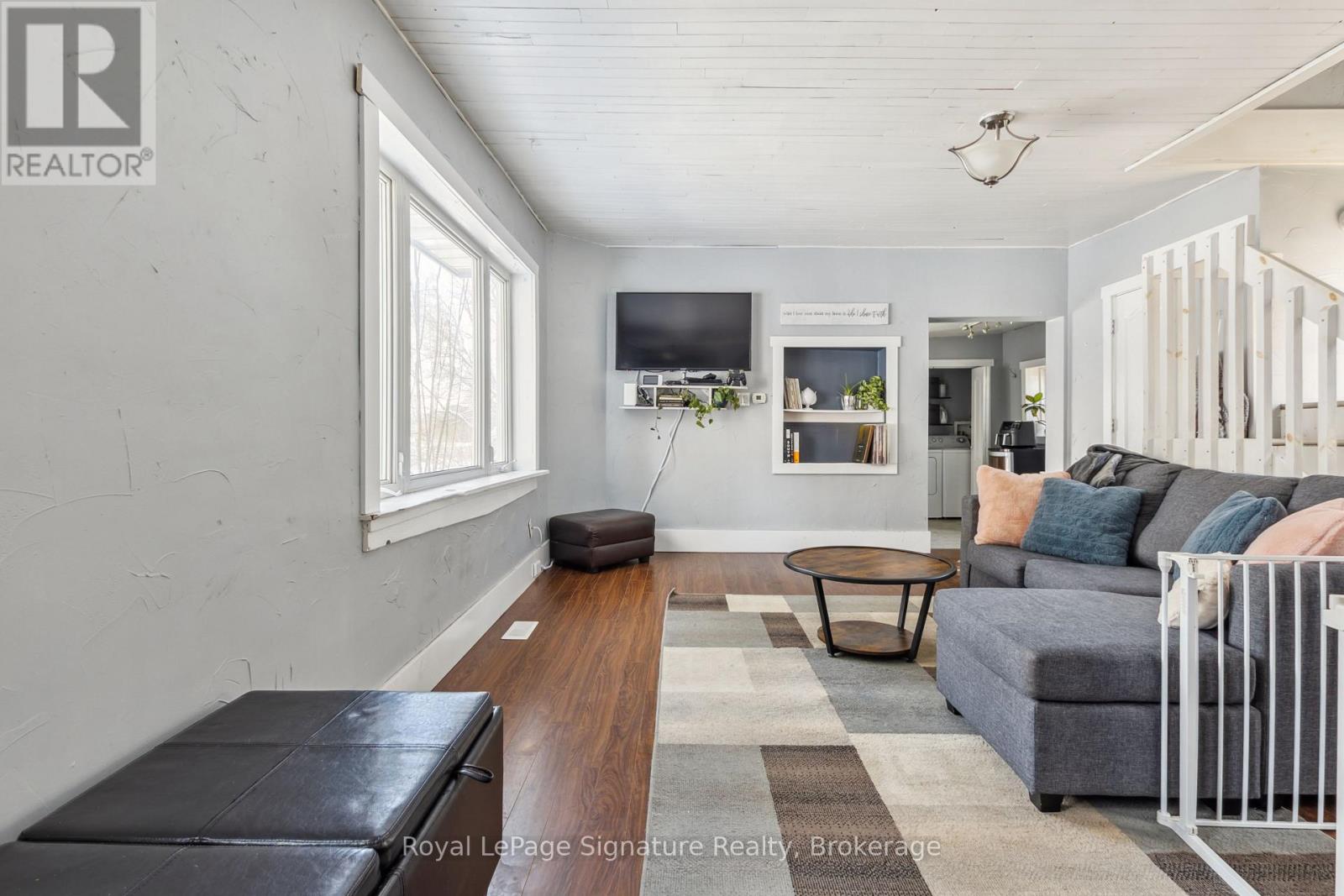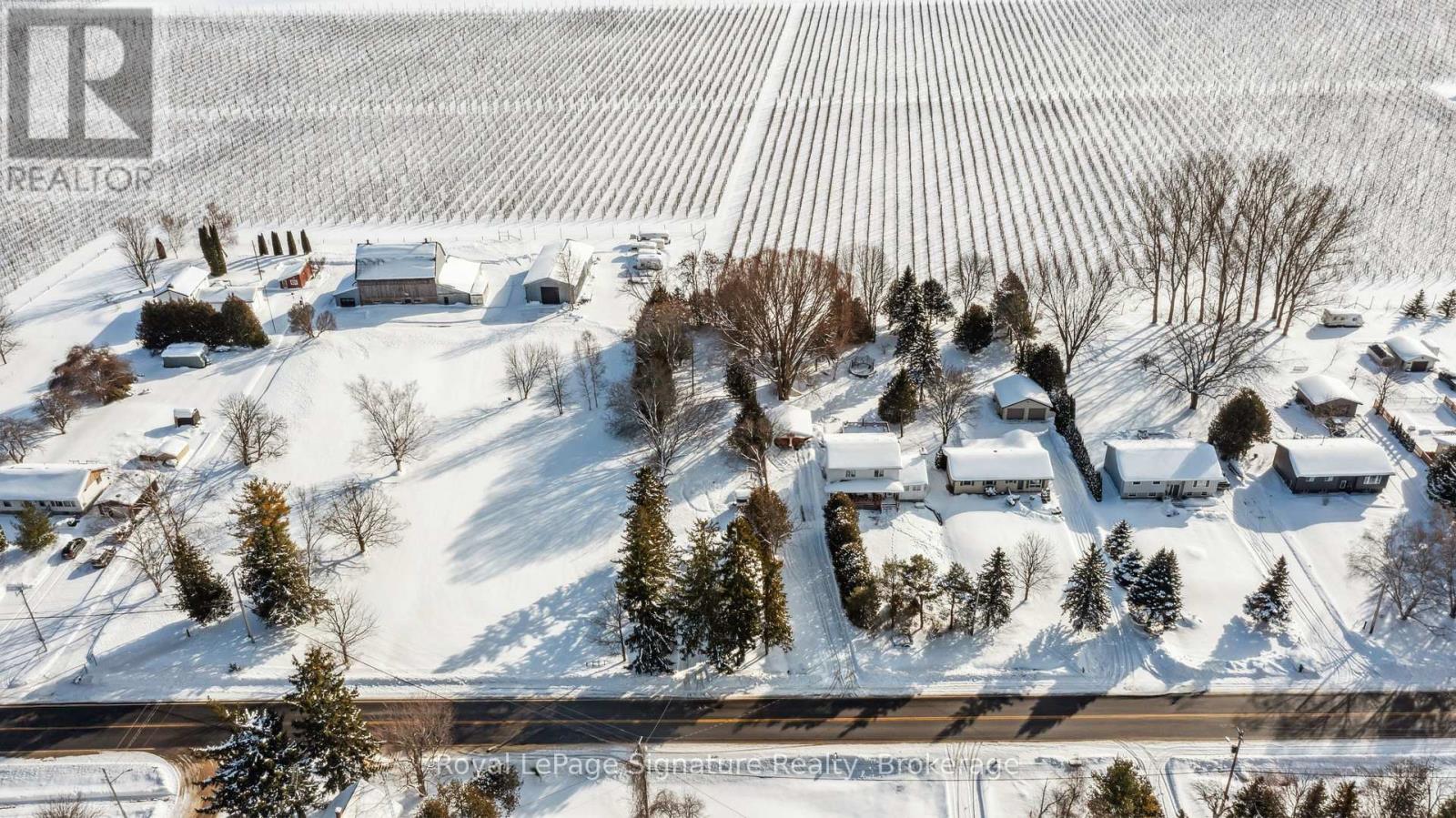2 Bedroom
2 Bathroom
700 - 1,100 ft2
Forced Air
$599,000
Welcome to your oasis in Clarksburg with so much potential for the future! This charming older home features 2 bedrooms, 1.5 bathrooms, and sits on a generous 53 x 306-foot lot backing onto peaceful orchards. Enjoy a private backyard retreat with views of the escarpment. Located a short walk to downtown Clarksburg, Thornbury, and Clendenan Dam, with world-class golf and private ski clubs nearby. Recent updates include a three-stage septic system with a raised bed (2021) and a furnace (2017), ensuring comfort and peace of mind. Whether you're looking for a starter home with room to grow or a canvas to build your dream home, this property offers endless potential. (id:45443)
Property Details
|
MLS® Number
|
X11961973 |
|
Property Type
|
Single Family |
|
Community Name
|
Rural Blue Mountains |
|
Amenities Near By
|
Park, Schools, Ski Area |
|
Community Features
|
Community Centre |
|
Features
|
Level Lot, Flat Site, Dry |
|
Parking Space Total
|
4 |
|
Structure
|
Shed |
Building
|
Bathroom Total
|
2 |
|
Bedrooms Above Ground
|
2 |
|
Bedrooms Total
|
2 |
|
Appliances
|
Water Heater, Water Softener, Water Treatment, Dishwasher, Dryer, Microwave, Refrigerator, Stove, Washer |
|
Basement Type
|
Crawl Space |
|
Construction Style Attachment
|
Detached |
|
Exterior Finish
|
Vinyl Siding |
|
Foundation Type
|
Poured Concrete |
|
Half Bath Total
|
1 |
|
Heating Fuel
|
Natural Gas |
|
Heating Type
|
Forced Air |
|
Stories Total
|
2 |
|
Size Interior
|
700 - 1,100 Ft2 |
|
Type
|
House |
|
Utility Water
|
Drilled Well |
Parking
Land
|
Acreage
|
No |
|
Land Amenities
|
Park, Schools, Ski Area |
|
Sewer
|
Septic System |
|
Size Depth
|
306 Ft ,10 In |
|
Size Frontage
|
53 Ft |
|
Size Irregular
|
53 X 306.9 Ft |
|
Size Total Text
|
53 X 306.9 Ft |
|
Surface Water
|
River/stream |
|
Zoning Description
|
R1-1 |
Rooms
| Level |
Type |
Length |
Width |
Dimensions |
|
Second Level |
Bedroom |
2.66 m |
3.22 m |
2.66 m x 3.22 m |
|
Second Level |
Bedroom |
5.13 m |
2.89 m |
5.13 m x 2.89 m |
|
Main Level |
Foyer |
1.44 m |
5.13 m |
1.44 m x 5.13 m |
|
Main Level |
Kitchen |
3.5 m |
5.13 m |
3.5 m x 5.13 m |
|
Main Level |
Living Room |
5.3 m |
4.29 m |
5.3 m x 4.29 m |
|
Main Level |
Dining Room |
3.37 m |
2.81 m |
3.37 m x 2.81 m |
Utilities
https://www.realtor.ca/real-estate/27890517/138-matilda-street-blue-mountains-rural-blue-mountains













































