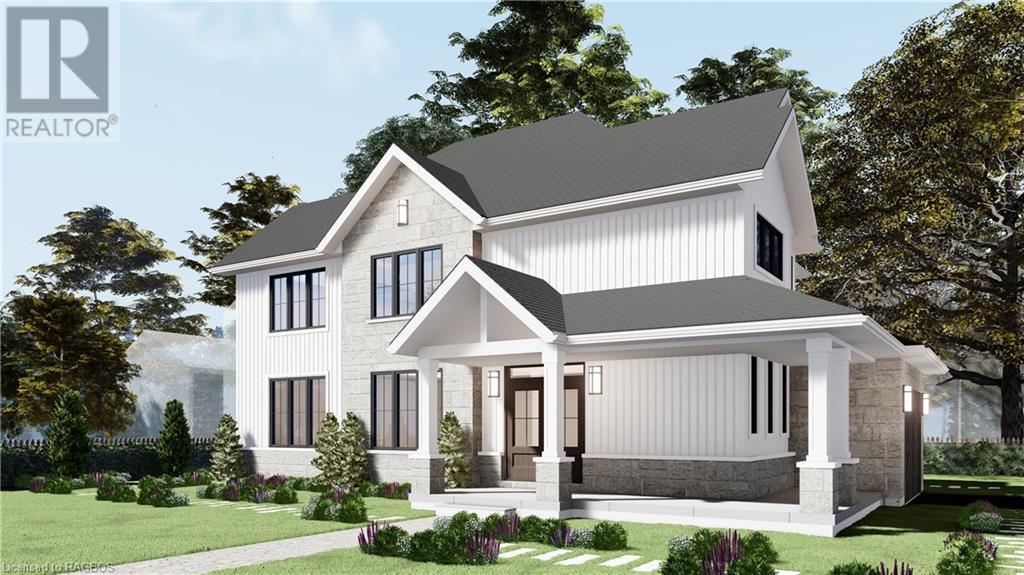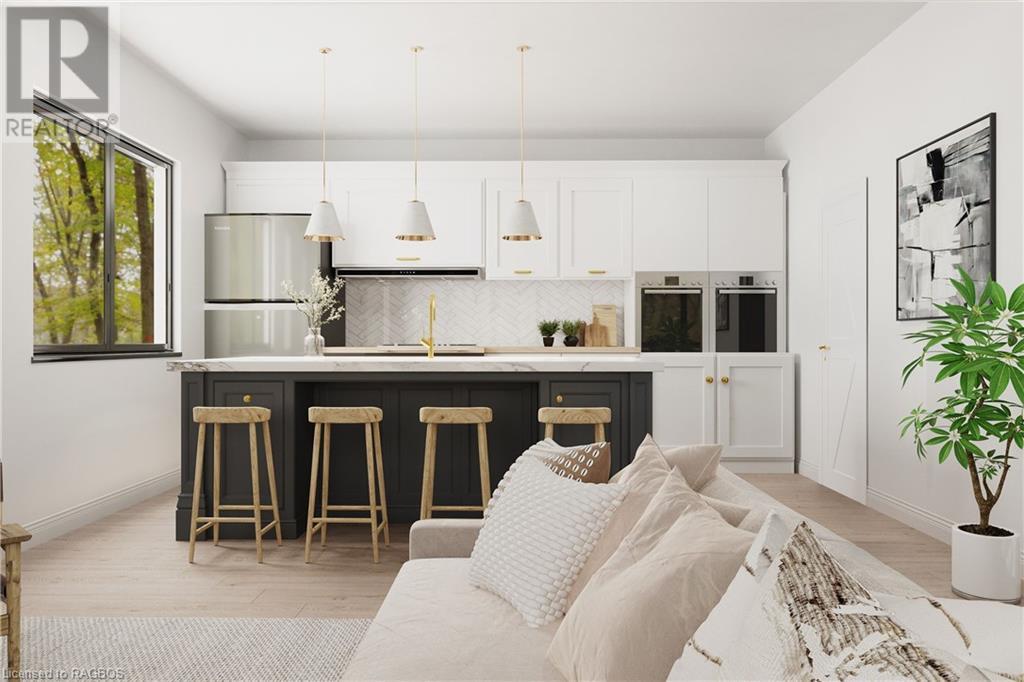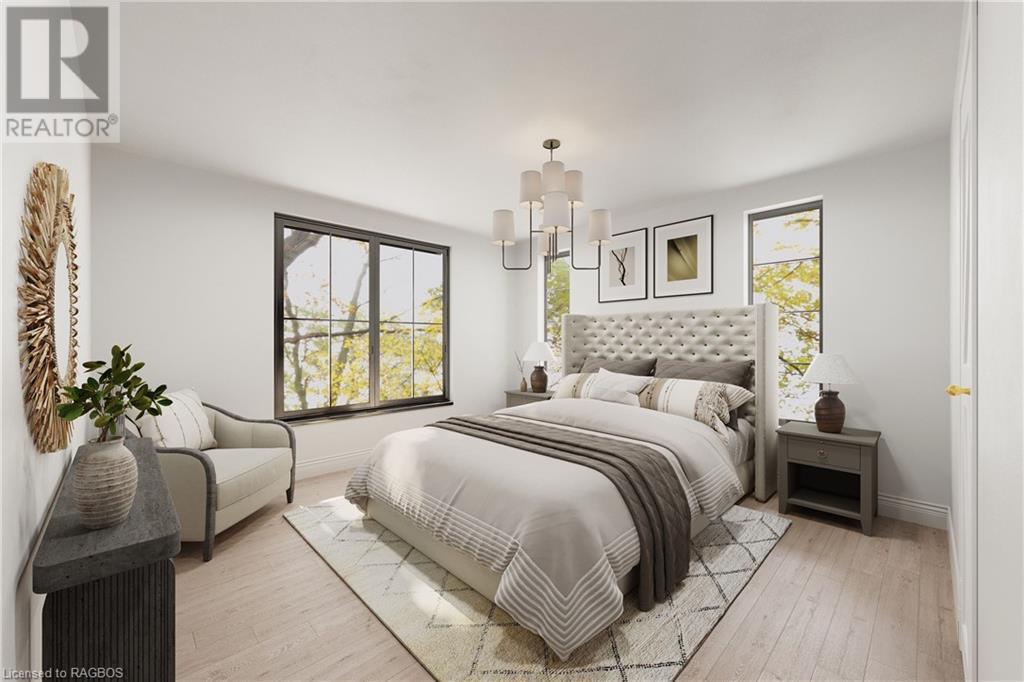(519) 881-2270
walkerton@mcintee.ca
173 Jack's Way Mount Forest, Ontario N0G 2L4
3 Bedroom
2 Bathroom
2247
2 Level
Fireplace
Central Air Conditioning
Forced Air, Hot Water Radiator Heat
Landscaped
$939,000
THE PERTH IS LOCATED AT 173 JACK'S WAY AND IS A CUSTOM BUILT 2 STOREY HOME, WITH OPEN CONCEPT KITCHEN ,DINING AND GREAT ROOM GAS FIREPLACE, DOOR TO COVERED PORCH/PATIO, CUSTOM KITCHEN CABINETS, WALK IN PANTRY, FOYER FROM FRONT COVERED WRAP AROUND PORCH,3 BEDROOMS, MASTER ENSUTE ANBD WALK IN CLOSET, 2ND LEVEL LAUNDRY, 2 AND 4 PC BATHS, GAS HEAT, CENTRAL AIR, WALK UP FROM BASEMENT TO 2 CAR GARAGE, CUSTOM FEATURES INSIDE AND OUT. YOU WILL ENJOY THIS HOME. (id:45443)
Property Details
| MLS® Number | 40350613 |
| Property Type | Single Family |
| Amenities Near By | Golf Nearby, Hospital, Park, Place Of Worship, Playground, Schools, Shopping |
| Communication Type | High Speed Internet |
| Equipment Type | Rental Water Softener |
| Features | Sump Pump, Automatic Garage Door Opener |
| Parking Space Total | 6 |
| Rental Equipment Type | Rental Water Softener |
| Structure | Porch |
Building
| Bathroom Total | 2 |
| Bedrooms Above Ground | 3 |
| Bedrooms Total | 3 |
| Appliances | Water Softener, Hood Fan, Garage Door Opener |
| Architectural Style | 2 Level |
| Basement Development | Unfinished |
| Basement Type | Full (unfinished) |
| Construction Style Attachment | Detached |
| Cooling Type | Central Air Conditioning |
| Exterior Finish | Brick, Other, Stone |
| Fireplace Present | Yes |
| Fireplace Total | 1 |
| Heating Fuel | Natural Gas |
| Heating Type | Forced Air, Hot Water Radiator Heat |
| Stories Total | 2 |
| Size Interior | 2247 |
| Type | House |
| Utility Water | Municipal Water |
Parking
| Attached Garage |
Land
| Access Type | Road Access, Highway Nearby |
| Acreage | No |
| Land Amenities | Golf Nearby, Hospital, Park, Place Of Worship, Playground, Schools, Shopping |
| Landscape Features | Landscaped |
| Sewer | Sanitary Sewer |
| Size Depth | 102 Ft |
| Size Frontage | 29 Ft |
| Size Total Text | Under 1/2 Acre |
| Zoning Description | R2 |
Rooms
| Level | Type | Length | Width | Dimensions |
|---|---|---|---|---|
| Second Level | Laundry Room | 7'8'' x 11'1'' | ||
| Second Level | Bedroom | 10'0'' x 14'3'' | ||
| Second Level | Bedroom | 10'5'' x 12'8'' | ||
| Second Level | Full Bathroom | Measurements not available | ||
| Second Level | Primary Bedroom | 14'3'' x 15'11'' | ||
| Basement | 3pc Bathroom | Measurements not available | ||
| Main Level | Porch | 6'0'' x 30'0'' | ||
| Main Level | Porch | 10'0'' x 13'0'' | ||
| Main Level | Pantry | 5'7'' x 7'5'' | ||
| Main Level | Foyer | 7'0'' x 8'7'' | ||
| Main Level | Great Room | 14'1'' x 14'8'' | ||
| Main Level | Dining Room | 11'1'' x 11'3'' | ||
| Main Level | Kitchen | 12'7'' x 17'6'' |
Utilities
| Electricity | Available |
| Natural Gas | Available |
| Telephone | Available |
https://www.realtor.ca/real-estate/25083673/173-jacks-way-mount-forest
Interested?
Contact us for more information








