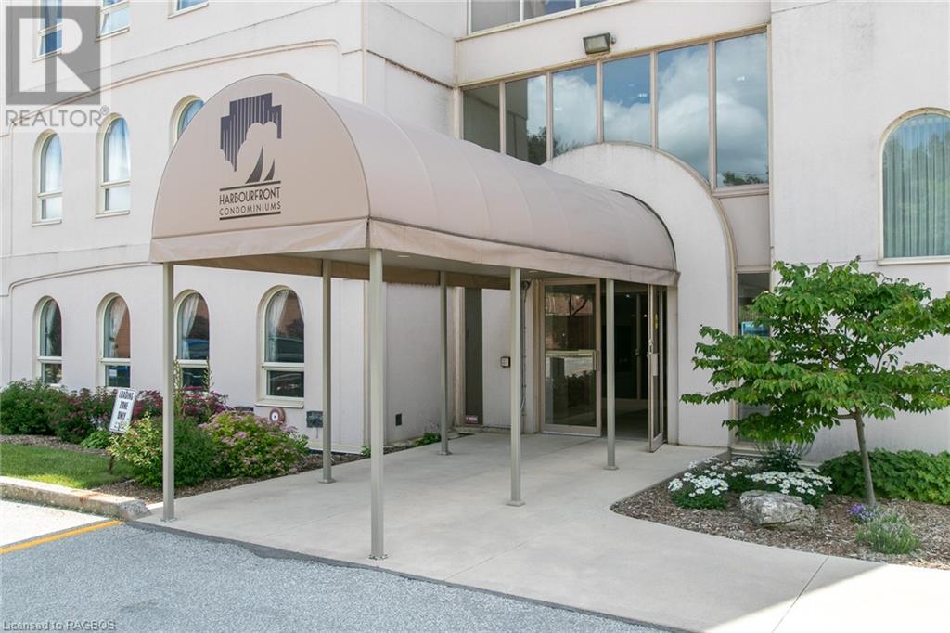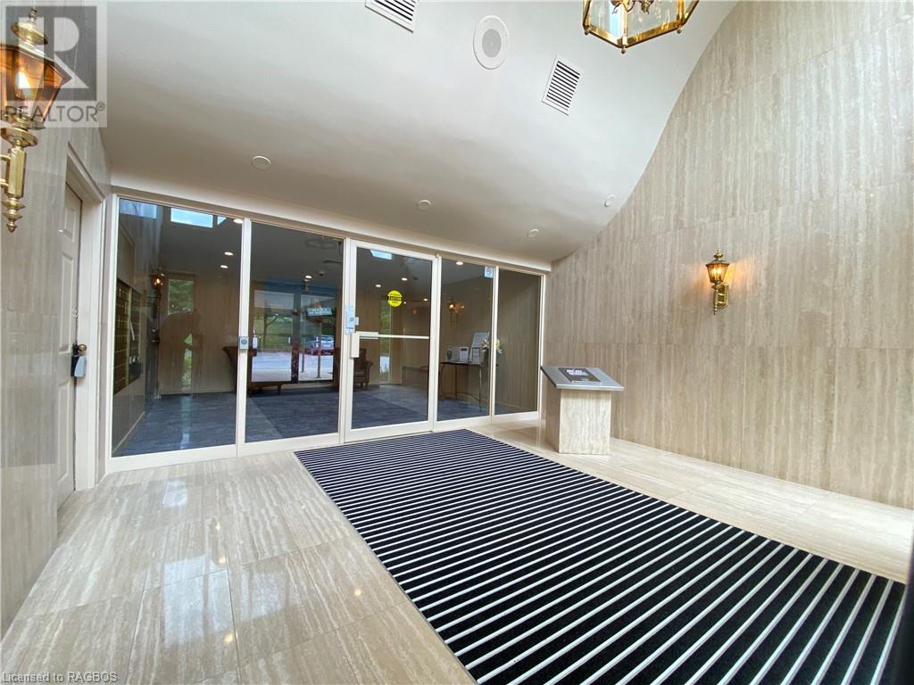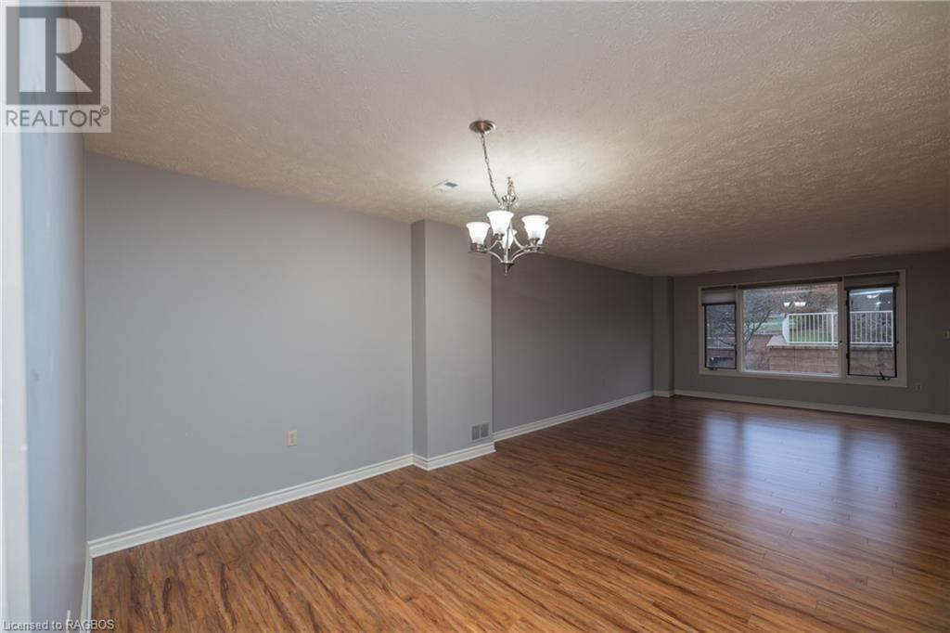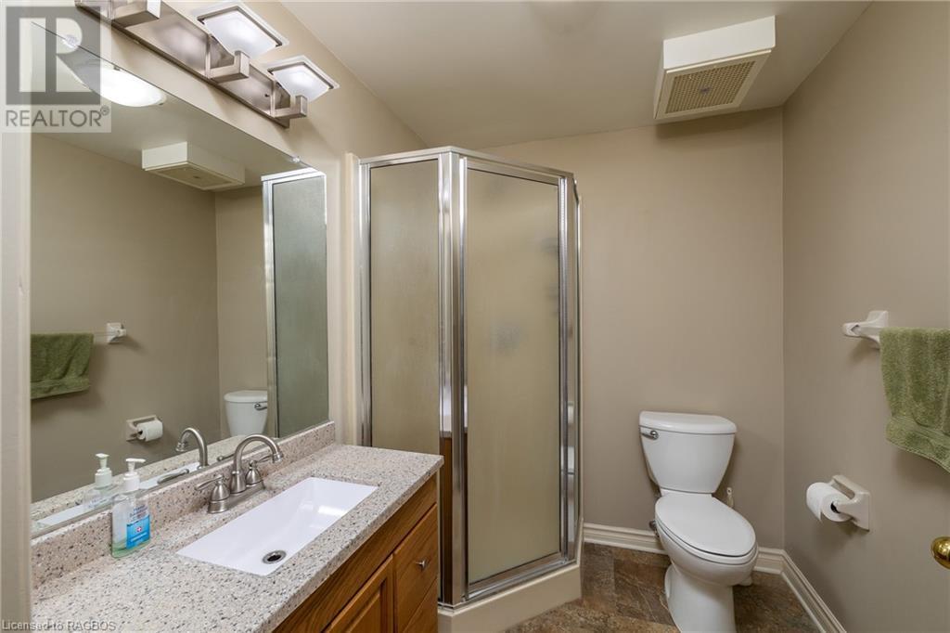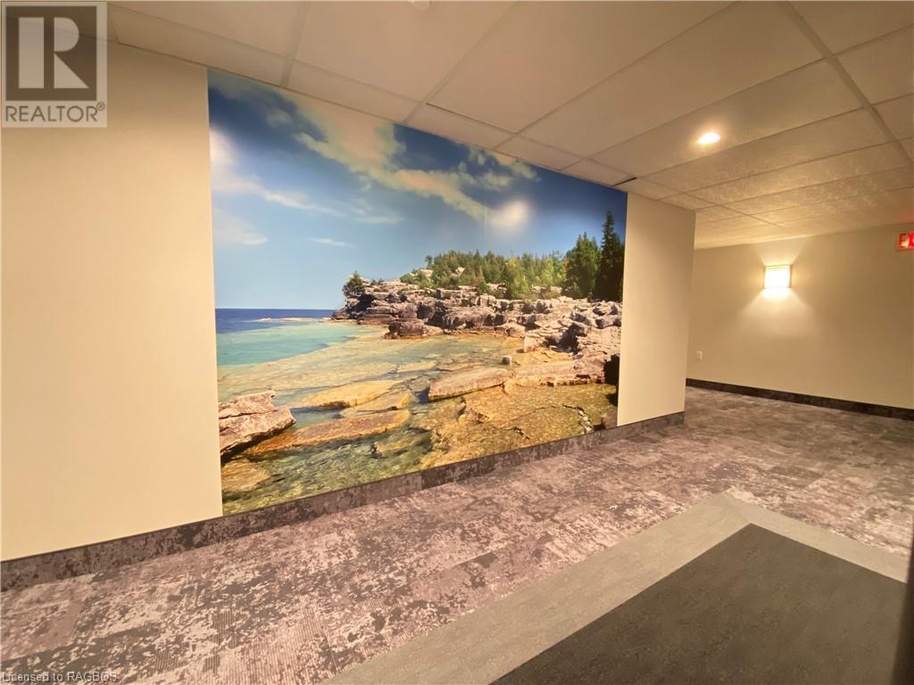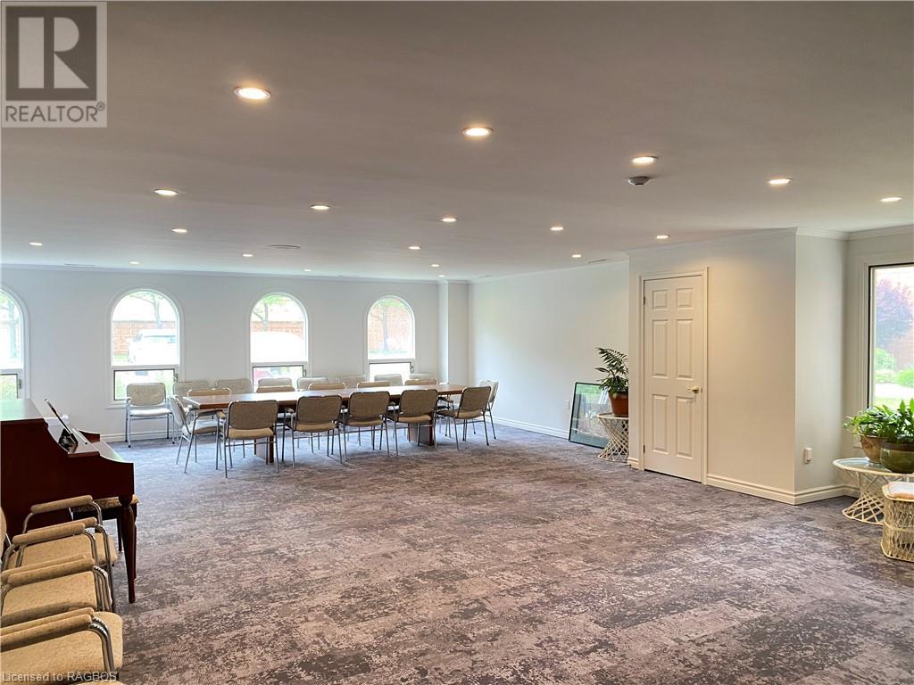2555 3rd Avenue W Unit# 210 Owen Sound, Ontario N4K 6T8
$519,000Maintenance,
$750.31 Monthly
Maintenance,
$750.31 MonthlyCondo living near the waters edge. Marina next door. This 2 bedroom condo features a larger convenient kitchen with excellent working space and spacious sitting area. Living room provides ample space for both relaxing and space for a dining area if desired. Easy access to both a sunroom and outside balcony. Westerly exposure for a relaxing drink in the evening. Master bedroom has the additional benefit of a large work-in closet and your own private 3 pc ensuite. MBR has access to balcony and sunroom. Unit comes with additional storage space on the same floor level. Secured entrance, elevator, exercise room, games room, library and common community room. Indoor parking #22. Condo fees included water & sewer, building insurance, and common area cost. Enjoy worry free living in this tastefully layout and maintained unit. (id:45443)
Property Details
| MLS® Number | 40678343 |
| Property Type | Single Family |
| AmenitiesNearBy | Marina, Place Of Worship |
| Features | Balcony, No Pet Home |
| ParkingSpaceTotal | 1 |
| StorageType | Locker |
Building
| BathroomTotal | 2 |
| BedroomsAboveGround | 2 |
| BedroomsTotal | 2 |
| Amenities | Exercise Centre, Party Room |
| Appliances | Dishwasher, Dryer, Refrigerator, Stove, Washer |
| BasementType | None |
| ConstructionStyleAttachment | Attached |
| CoolingType | Central Air Conditioning |
| ExteriorFinish | Stucco |
| HeatingFuel | Natural Gas |
| HeatingType | Forced Air |
| StoriesTotal | 1 |
| SizeInterior | 1408 Sqft |
| Type | Apartment |
| UtilityWater | Municipal Water |
Parking
| Underground | |
| Covered | |
| Visitor Parking |
Land
| Acreage | No |
| LandAmenities | Marina, Place Of Worship |
| Sewer | Municipal Sewage System |
| SizeTotalText | Unknown |
| ZoningDescription | 370 R Cond |
Rooms
| Level | Type | Length | Width | Dimensions |
|---|---|---|---|---|
| Main Level | Laundry Room | 8'11'' x 5'2'' | ||
| Main Level | 4pc Bathroom | 9'8'' x 6'1'' | ||
| Main Level | Bedroom | 13'1'' x 12'1'' | ||
| Main Level | Other | 8'8'' x 6'6'' | ||
| Main Level | 3pc Bathroom | 6'3'' x 6'11'' | ||
| Main Level | Primary Bedroom | 16'1'' x 10'8'' | ||
| Main Level | Sunroom | 11'10'' x 5'2'' | ||
| Main Level | Kitchen | 19'8'' x 10'8'' | ||
| Main Level | Living Room | 27'9'' x 13'2'' |
https://www.realtor.ca/real-estate/27659059/2555-3rd-avenue-w-unit-210-owen-sound
Interested?
Contact us for more information





