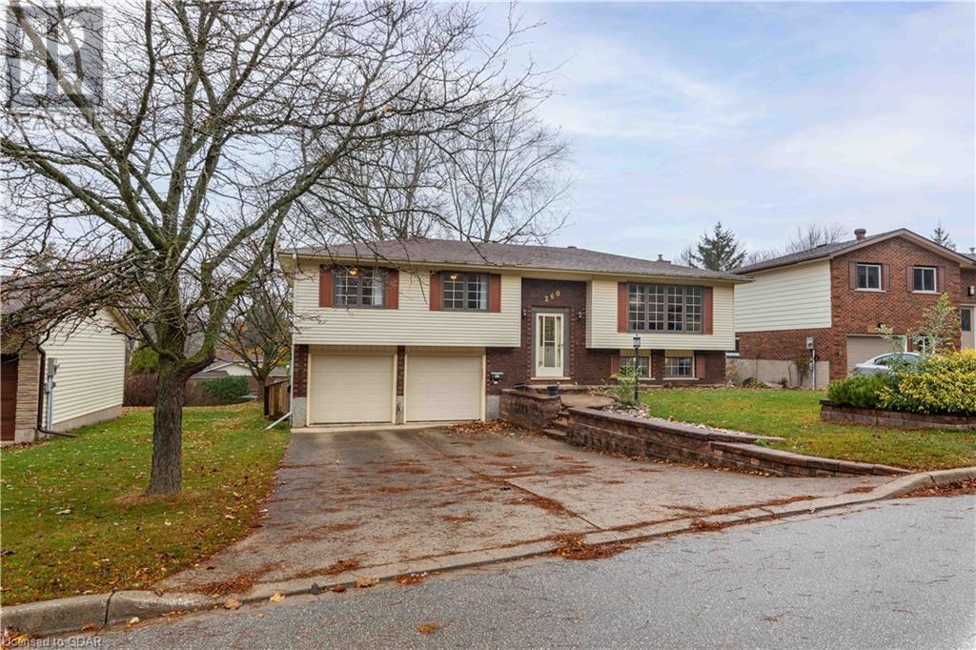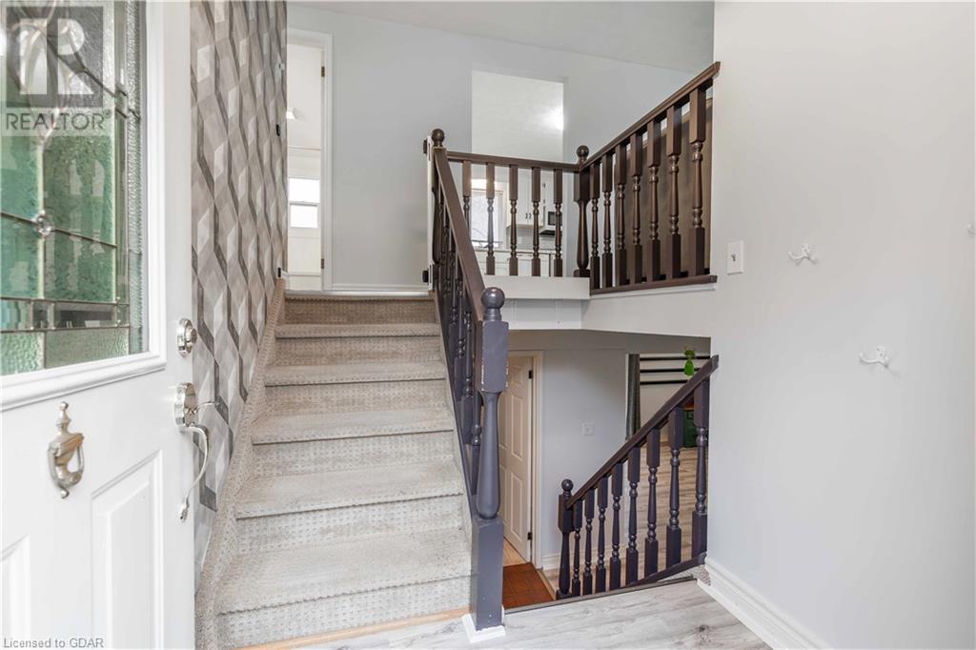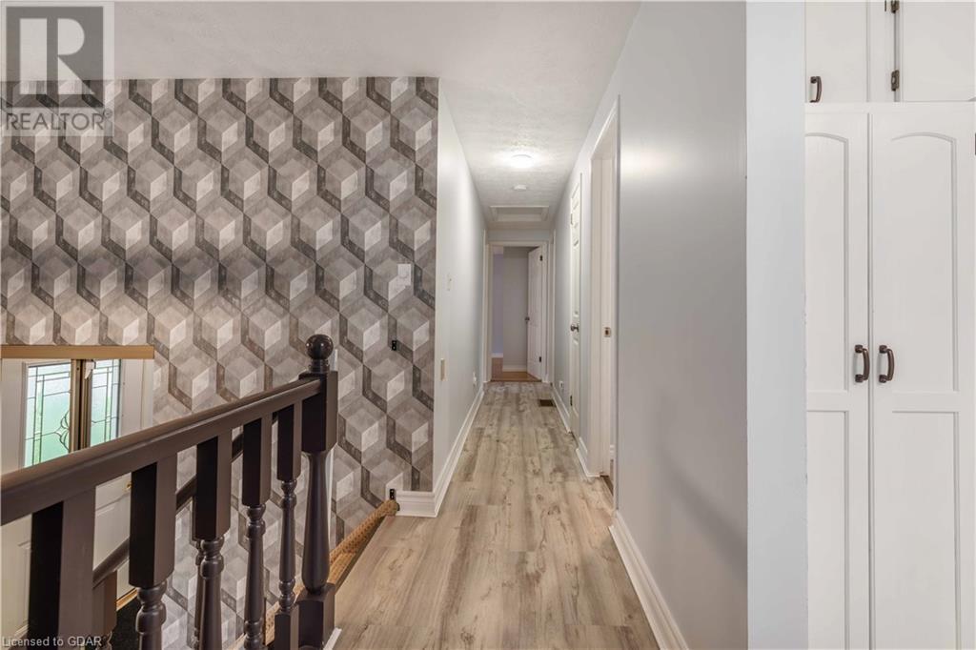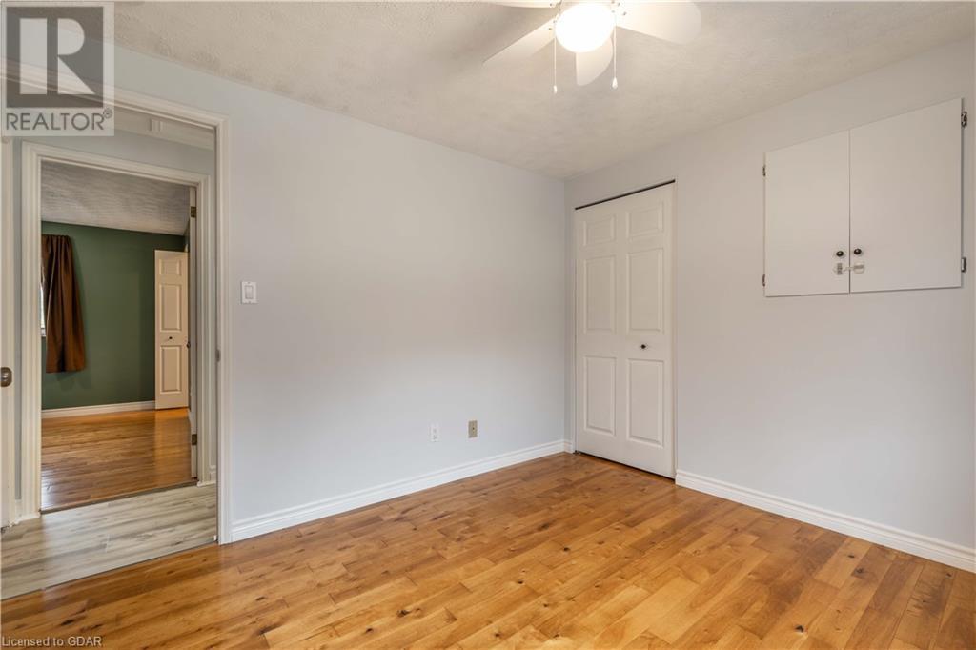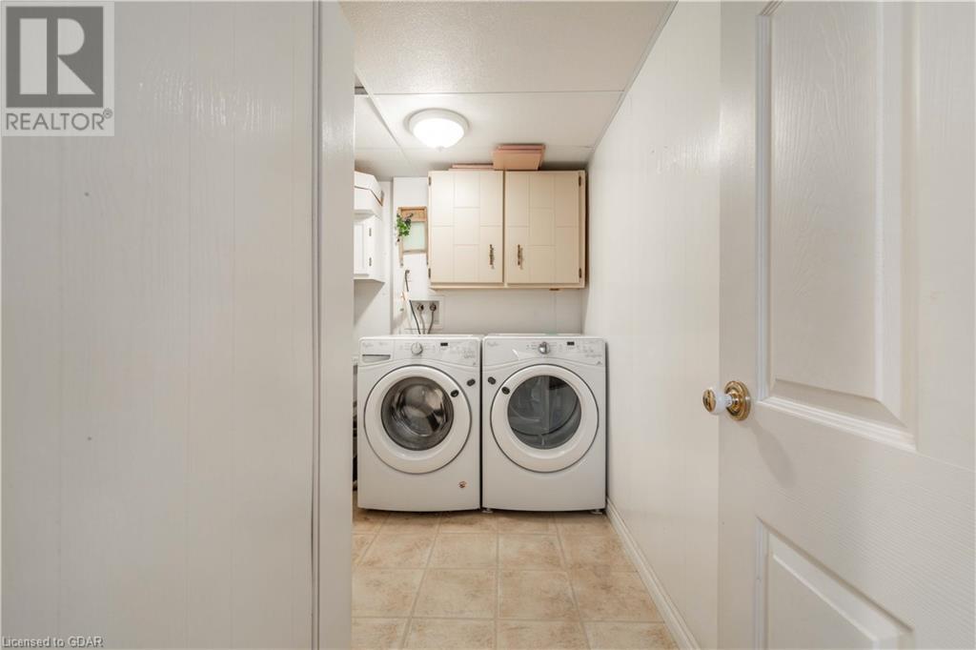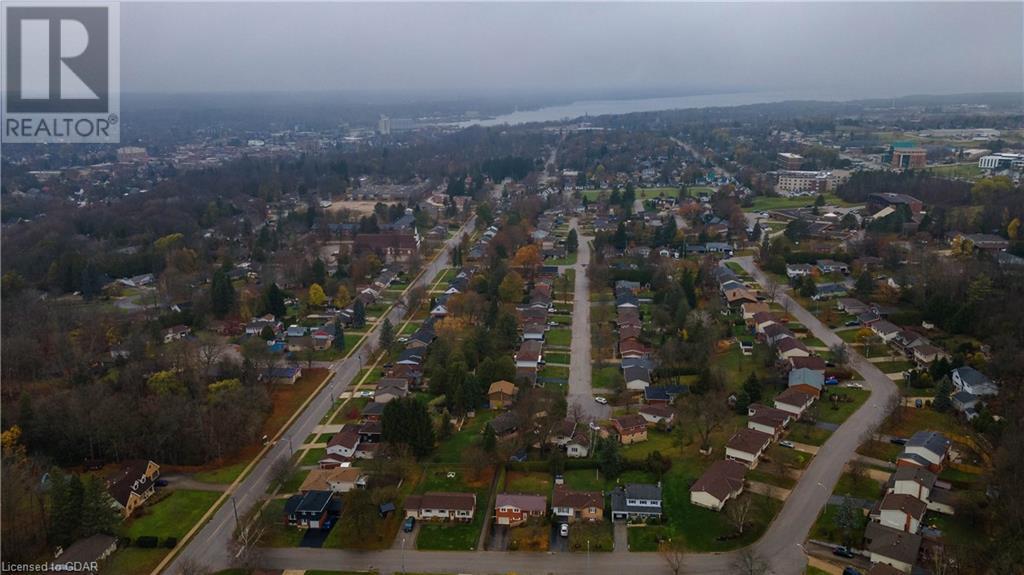(519) 881-2270
walkerton@mcintee.ca
260 8th Avenue A E Owen Sound, Ontario N4K 6L2
3 Bedroom
3 Bathroom
1833 sqft
Bungalow
Central Air Conditioning
Forced Air
Landscaped
$765,000
Nestled in one of Owen Sound's most sought-after East Side neighbourhoods, this raised bungalow exudes warmth and opportunity. With spacious bedrooms, 3 bathrooms, and a bright, full rec room with walkout, this home is perfect for families seeking room to grow or those exploring in-law or income suite potential. A double garage adds convenience, while its location—steps from serene parks (including Harrison Park) and a network of picturesque trails—offers a lifestyle that cannot be beat! Private tours available by appointment! (id:45443)
Property Details
| MLS® Number | 40676881 |
| Property Type | Single Family |
| AmenitiesNearBy | Hospital, Public Transit, Schools, Shopping |
| CommunicationType | High Speed Internet |
| CommunityFeatures | Quiet Area, Community Centre, School Bus |
| EquipmentType | Water Heater |
| Features | Paved Driveway |
| ParkingSpaceTotal | 6 |
| RentalEquipmentType | Water Heater |
Building
| BathroomTotal | 3 |
| BedroomsAboveGround | 3 |
| BedroomsTotal | 3 |
| Appliances | Central Vacuum, Dishwasher, Dryer, Refrigerator, Stove, Washer |
| ArchitecturalStyle | Bungalow |
| BasementDevelopment | Finished |
| BasementType | Full (finished) |
| ConstructionStyleAttachment | Detached |
| CoolingType | Central Air Conditioning |
| ExteriorFinish | Aluminum Siding, Brick Veneer |
| HeatingFuel | Natural Gas |
| HeatingType | Forced Air |
| StoriesTotal | 1 |
| SizeInterior | 1833 Sqft |
| Type | House |
| UtilityWater | Municipal Water |
Parking
| Attached Garage |
Land
| Acreage | No |
| LandAmenities | Hospital, Public Transit, Schools, Shopping |
| LandscapeFeatures | Landscaped |
| Sewer | Municipal Sewage System |
| SizeDepth | 114 Ft |
| SizeFrontage | 57 Ft |
| SizeTotalText | Under 1/2 Acre |
| ZoningDescription | R1-5 |
Rooms
| Level | Type | Length | Width | Dimensions |
|---|---|---|---|---|
| Lower Level | 3pc Bathroom | 5'9'' x 7'4'' | ||
| Lower Level | Laundry Room | 7'11'' x 10'6'' | ||
| Lower Level | Recreation Room | 22'6'' x 15'11'' | ||
| Main Level | 3pc Bathroom | 4'7'' x 6'11'' | ||
| Main Level | 4pc Bathroom | 6'5'' x 11'2'' | ||
| Main Level | Bedroom | 9'11'' x 10'11'' | ||
| Main Level | Bedroom | 9'5'' x 11'10'' | ||
| Main Level | Primary Bedroom | 11'2'' x 12'10'' | ||
| Main Level | Kitchen | 11'3'' x 11'7'' | ||
| Main Level | Dining Room | 9'11'' x 11'7'' | ||
| Main Level | Living Room | 13'4'' x 17'1'' |
Utilities
| Cable | Available |
| Natural Gas | Available |
https://www.realtor.ca/real-estate/27664472/260-8th-avenue-a-e-owen-sound
Interested?
Contact us for more information

