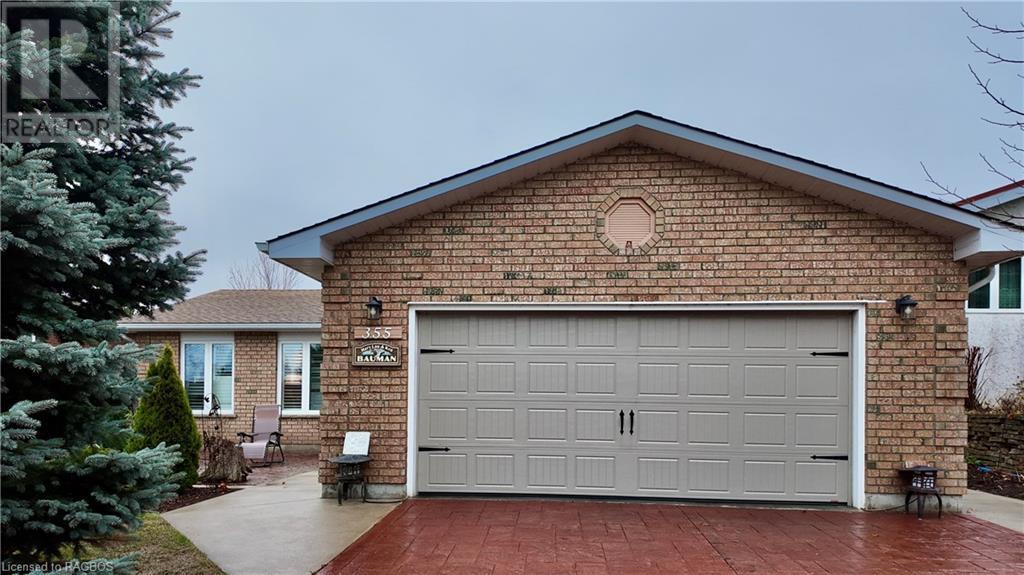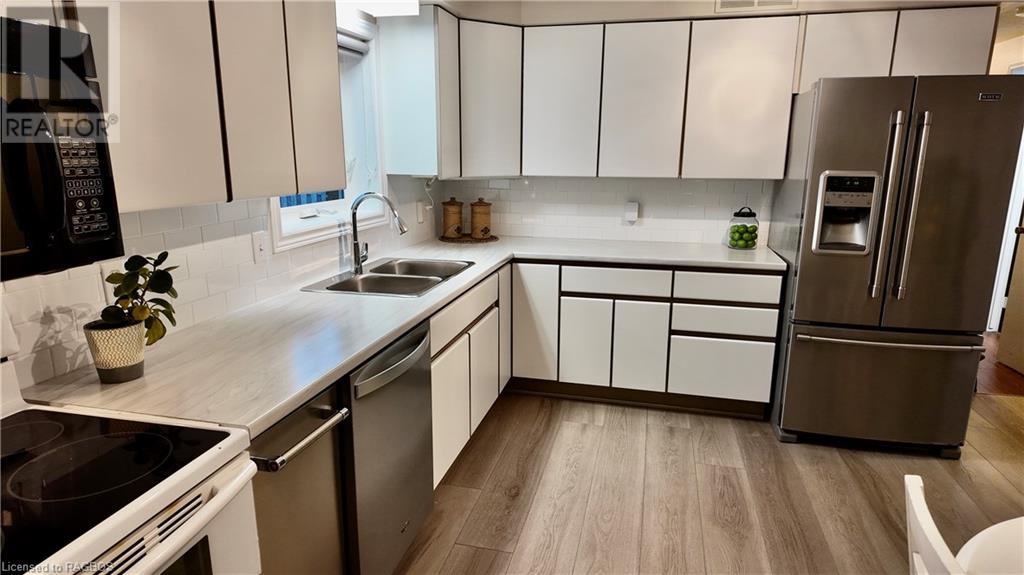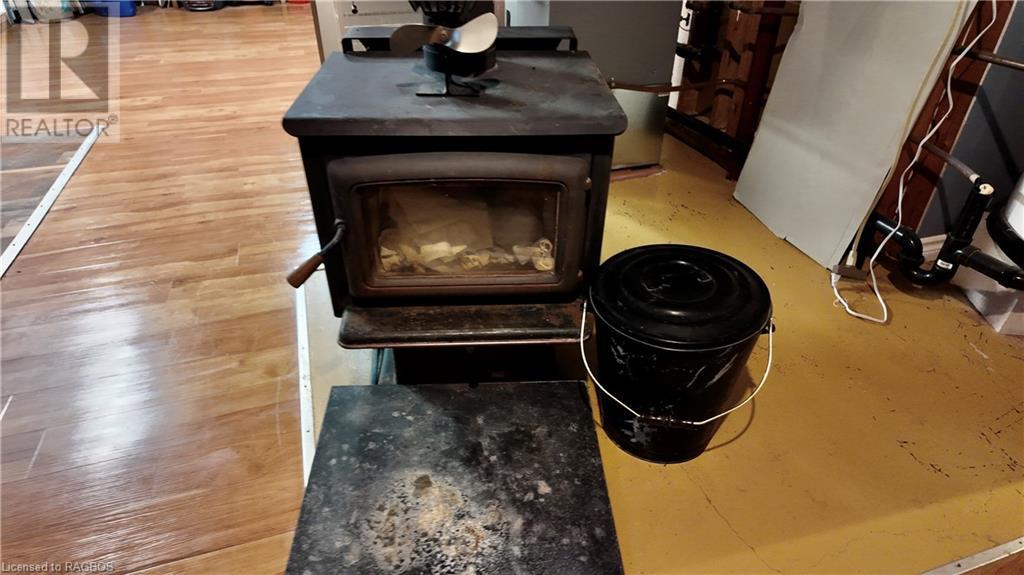(519) 881-2270
walkerton@mcintee.ca
355 Penetangore Row Kincardine, Ontario N2Z 2K1
3 Bedroom
2 Bathroom
1710 sqft
Bungalow
Central Air Conditioning
Forced Air
Landscaped
$699,900
Charming Bungalow with Lake Views! This delightful 3-bedroom, 2-bathroom home offers stunning views of Lake Huron and breathtaking sunsets. Just a short walk to the beach, it features a double car garage and a stamped concrete driveway with parking for four cars. Enjoy a spacious partially finished basement, a beautiful koi pond, and lovely gardens in the backyard. Relax on the inviting concrete terrace out front, perfect for morning coffee or evening relaxation. With a partially fenced backyard and a serene setting, this bungalow is a perfect blend of comfort and beauty. Don’t miss your chance to make it yours! (id:45443)
Open House
This property has open houses!
November
23
Saturday
Starts at:
1:00 pm
Ends at:2:30 pm
Property Details
| MLS® Number | 40673433 |
| Property Type | Single Family |
| EquipmentType | None |
| ParkingSpaceTotal | 6 |
| RentalEquipmentType | None |
Building
| BathroomTotal | 2 |
| BedroomsAboveGround | 3 |
| BedroomsTotal | 3 |
| Appliances | Central Vacuum, Dishwasher, Dryer, Refrigerator, Stove, Washer |
| ArchitecturalStyle | Bungalow |
| BasementDevelopment | Partially Finished |
| BasementType | Full (partially Finished) |
| ConstructedDate | 1989 |
| ConstructionStyleAttachment | Detached |
| CoolingType | Central Air Conditioning |
| ExteriorFinish | Brick |
| HeatingFuel | Electric |
| HeatingType | Forced Air |
| StoriesTotal | 1 |
| SizeInterior | 1710 Sqft |
| Type | House |
| UtilityWater | Municipal Water |
Parking
| Attached Garage |
Land
| AccessType | Road Access |
| Acreage | No |
| LandscapeFeatures | Landscaped |
| Sewer | Municipal Sewage System |
| SizeDepth | 168 Ft |
| SizeFrontage | 55 Ft |
| SizeTotalText | Under 1/2 Acre |
| ZoningDescription | R-1 |
Rooms
| Level | Type | Length | Width | Dimensions |
|---|---|---|---|---|
| Lower Level | 3pc Bathroom | Measurements not available | ||
| Lower Level | Recreation Room | 26'0'' x 23'0'' | ||
| Main Level | 4pc Bathroom | Measurements not available | ||
| Main Level | Bedroom | 7'6'' x 9'6'' | ||
| Main Level | Bedroom | 13'0'' x 10'0'' | ||
| Main Level | Primary Bedroom | 10'6'' x 12'6'' | ||
| Main Level | Living Room | 13'0'' x 16'0'' | ||
| Main Level | Dining Room | 9'6'' x 13'0'' | ||
| Main Level | Kitchen | 12'6'' x 13'6'' |
https://www.realtor.ca/real-estate/27658233/355-penetangore-row-kincardine
Interested?
Contact us for more information




























