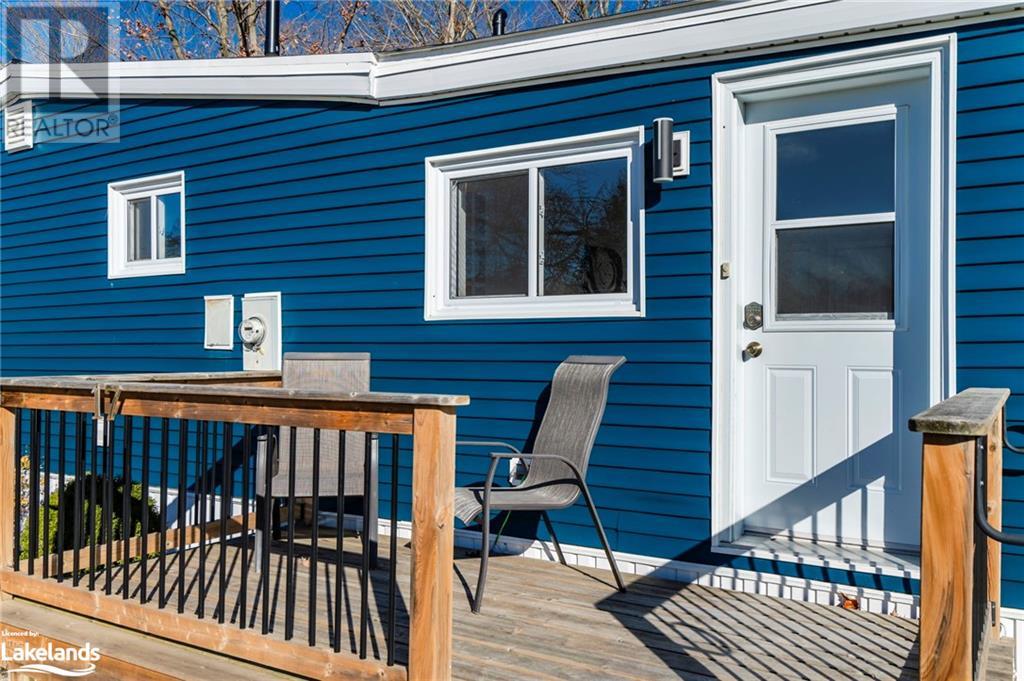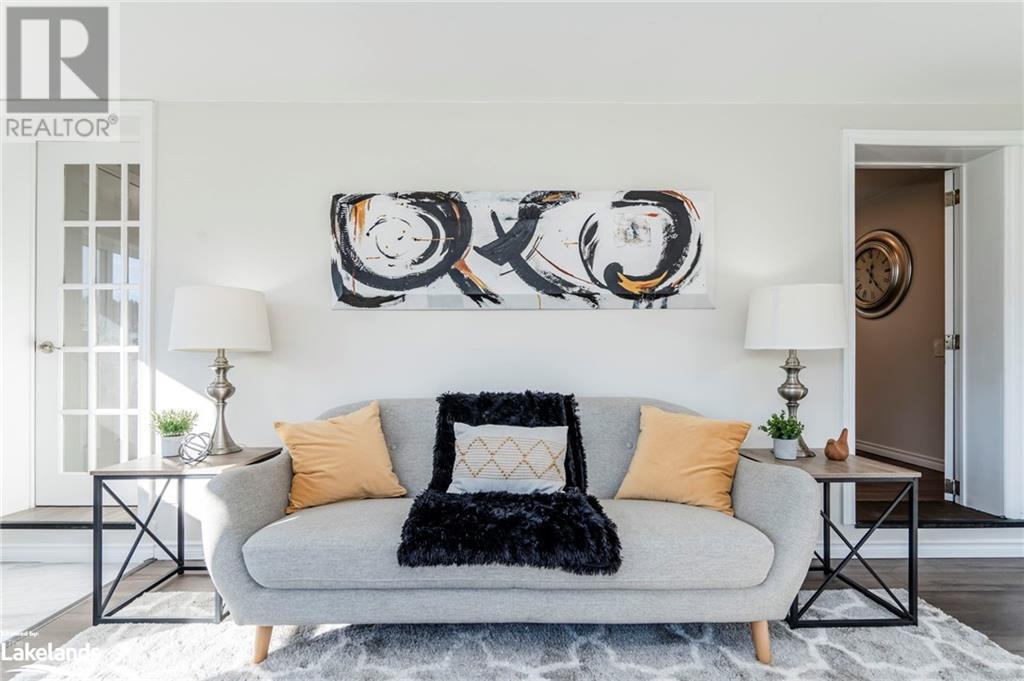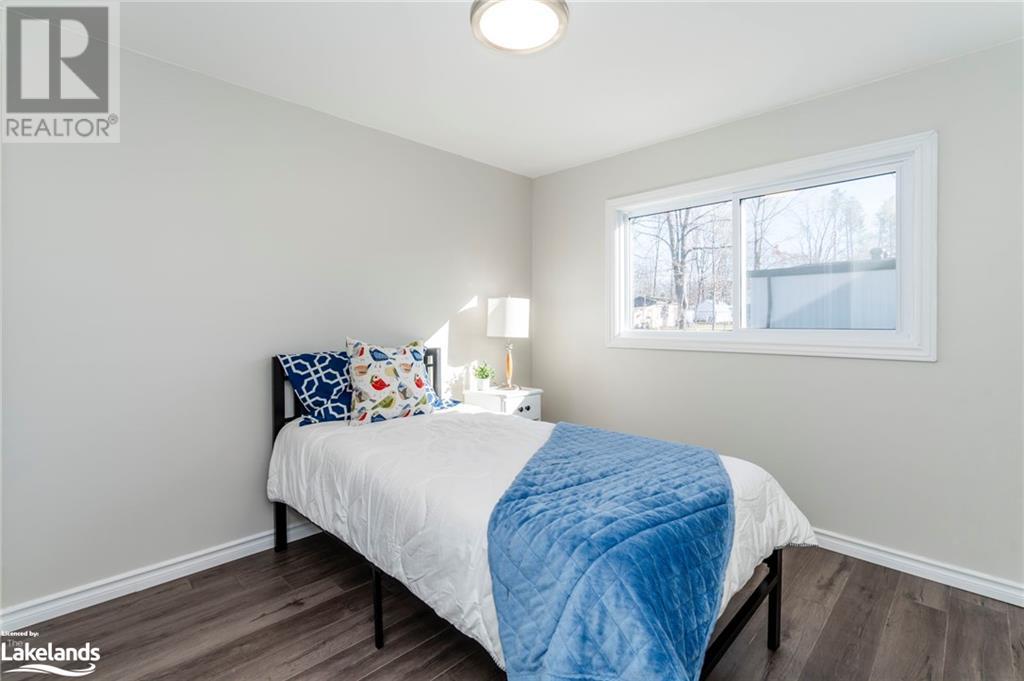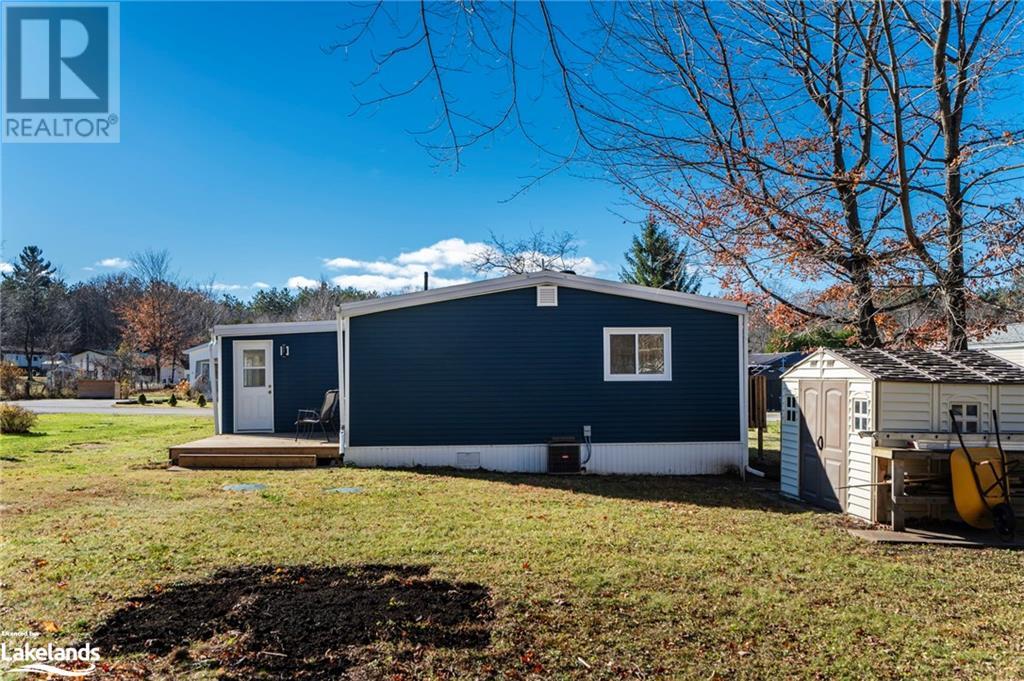5263 Elliott Sideroad Unit# 17 Tay Twp, Ontario L4R 4K3
$319,900
Move right in, all the work has been done! You will love this renovated and well maintained home nestled in the lovely community of Bramhall Park Estates. Thoughtful updates inside and out! New steel roof (2017), vinyl siding & insulation (2022), furnace (2021), and A/C (2021). Enjoy the beautifully updated kitchen, spacious living room, a bright and airy sunroom/family room that could be converted into a third bedroom, front and rear decks perfect for relaxing and entertaining, and an additional shed for storage all located on a generous sized lot. Quiet country living only 10 min to Midland, 30 min to Orillia, and 30 min to Barrie. This bright, clean, and comfortable home is priced right, don't miss out! (id:45443)
Open House
This property has open houses!
1:00 pm
Ends at:2:30 pm
Property Details
| MLS® Number | 40677229 |
| Property Type | Single Family |
| AmenitiesNearBy | Golf Nearby, Hospital, Marina, Place Of Worship, Schools, Shopping |
| CommunityFeatures | Quiet Area, Community Centre |
| Features | Crushed Stone Driveway, Country Residential |
| ParkingSpaceTotal | 4 |
| Structure | Shed |
Building
| BathroomTotal | 1 |
| BedroomsAboveGround | 2 |
| BedroomsTotal | 2 |
| Appliances | Dishwasher, Dryer, Refrigerator, Stove, Washer |
| ArchitecturalStyle | Mobile Home |
| BasementDevelopment | Unfinished |
| BasementType | Crawl Space (unfinished) |
| ConstructionStyleAttachment | Detached |
| CoolingType | Central Air Conditioning |
| ExteriorFinish | Vinyl Siding, Steel |
| FireProtection | Smoke Detectors |
| Fixture | Ceiling Fans |
| FoundationType | Block |
| HeatingFuel | Propane |
| HeatingType | Forced Air, Stove |
| StoriesTotal | 1 |
| SizeInterior | 1150 Sqft |
| Type | Mobile Home |
| UtilityWater | Shared Well |
Land
| AccessType | Road Access |
| Acreage | No |
| LandAmenities | Golf Nearby, Hospital, Marina, Place Of Worship, Schools, Shopping |
| Sewer | Septic System |
| SizeTotalText | Unknown |
| ZoningDescription | Rmh-1 |
Rooms
| Level | Type | Length | Width | Dimensions |
|---|---|---|---|---|
| Main Level | Bedroom | 8'10'' x 12'1'' | ||
| Main Level | Primary Bedroom | 11'10'' x 11'7'' | ||
| Main Level | 4pc Bathroom | Measurements not available | ||
| Main Level | Sitting Room | 22'0'' x 9'11'' | ||
| Main Level | Kitchen | 15'8'' x 12'1'' | ||
| Main Level | Living Room | 20'10'' x 11'8'' |
https://www.realtor.ca/real-estate/27655448/5263-elliott-sideroad-unit-17-tay-twp
Interested?
Contact us for more information








































