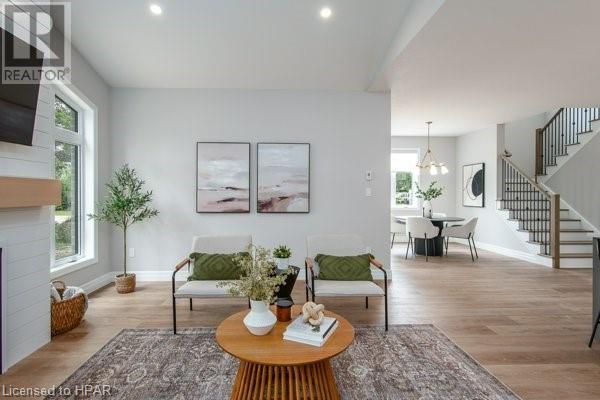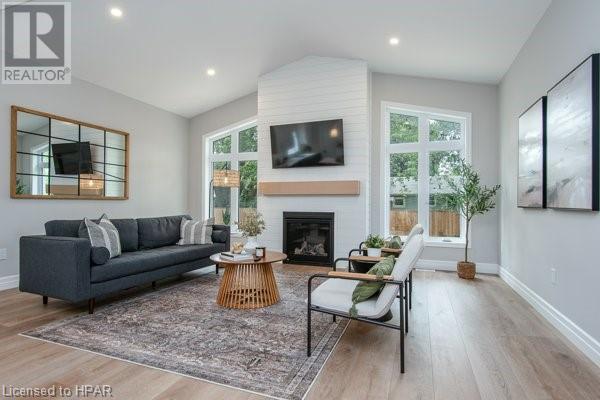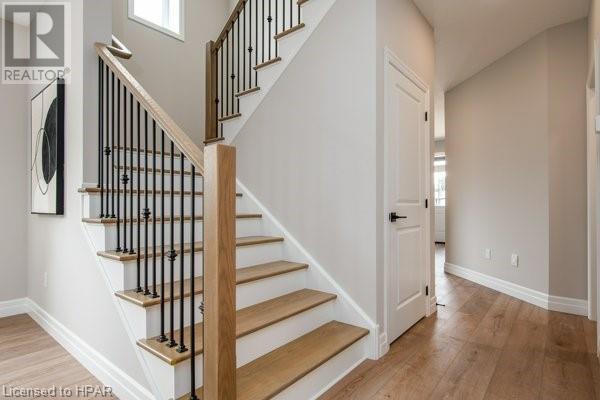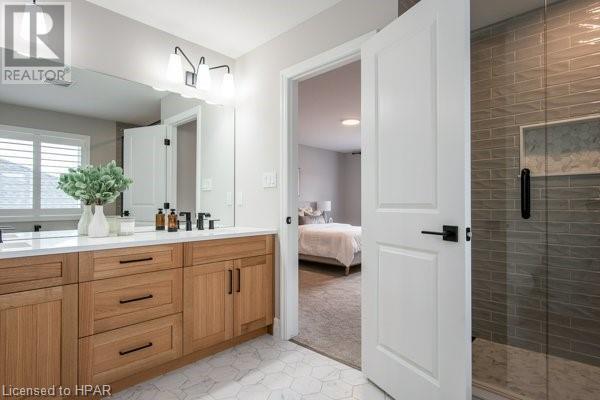4 Bedroom
2 Bathroom
2329 sqft
2 Level
Fireplace
Central Air Conditioning
Forced Air
$995,662
Quick Possession home built as a Model home for Apple Home Builders! This popular GALA layout features 4 Bedrooms 2.5 Baths, triple car garage and 2329 sqft of living space! Large open concept main floor that features, 9 foot ceilings, custom full height kitchen, walk in pantry, large island with breakfast bar, quartz counter tops, vaulted ceilings, main floor laundry and 2 piece powder room. Upstairs you have three great sized spare bedrooms, a full 4 piece guest bath, a spacious primary bedroom with a large walk in closet and a private ensuite that includes free standing bathtub, and a large oversized tile/glass shower! Other great features include owned on demand water heater, A/C, entrance to basement from garage, covered back porch, cold cellar, asphalt drive, and sodded lot all on a premium corner lot. (id:45443)
Property Details
|
MLS® Number
|
40677350 |
|
Property Type
|
Single Family |
|
AmenitiesNearBy
|
Playground, Schools |
|
CommunicationType
|
High Speed Internet |
|
CommunityFeatures
|
Community Centre |
|
Features
|
Corner Site, Paved Driveway, Sump Pump |
|
ParkingSpaceTotal
|
6 |
|
Structure
|
Porch |
Building
|
BathroomTotal
|
2 |
|
BedroomsAboveGround
|
4 |
|
BedroomsTotal
|
4 |
|
Appliances
|
Central Vacuum - Roughed In, Water Meter, Microwave Built-in |
|
ArchitecturalStyle
|
2 Level |
|
BasementDevelopment
|
Unfinished |
|
BasementType
|
Full (unfinished) |
|
ConstructedDate
|
2024 |
|
ConstructionStyleAttachment
|
Detached |
|
CoolingType
|
Central Air Conditioning |
|
ExteriorFinish
|
Brick Veneer, Vinyl Siding |
|
FireProtection
|
Smoke Detectors |
|
FireplacePresent
|
Yes |
|
FireplaceTotal
|
1 |
|
HalfBathTotal
|
1 |
|
HeatingFuel
|
Natural Gas |
|
HeatingType
|
Forced Air |
|
StoriesTotal
|
2 |
|
SizeInterior
|
2329 Sqft |
|
Type
|
House |
|
UtilityWater
|
Municipal Water |
Parking
Land
|
Acreage
|
No |
|
LandAmenities
|
Playground, Schools |
|
Sewer
|
Municipal Sewage System, Storm Sewer |
|
SizeDepth
|
115 Ft |
|
SizeFrontage
|
67 Ft |
|
SizeTotalText
|
Under 1/2 Acre |
|
ZoningDescription
|
R1-28 |
Rooms
| Level |
Type |
Length |
Width |
Dimensions |
|
Second Level |
Bedroom |
|
|
11'11'' x 11'1'' |
|
Second Level |
Bedroom |
|
|
11'0'' x 10'6'' |
|
Second Level |
4pc Bathroom |
|
|
10'6'' x 5'7'' |
|
Second Level |
Primary Bedroom |
|
|
16'6'' x 13'1'' |
|
Second Level |
Bedroom |
|
|
16'3'' x 11'3'' |
|
Main Level |
Porch |
|
|
13'2'' x 11'8'' |
|
Main Level |
Pantry |
|
|
6'1'' x 5'1'' |
|
Main Level |
Dining Room |
|
|
11'0'' x 10'0'' |
|
Main Level |
Laundry Room |
|
|
10'7'' x 6'1'' |
|
Main Level |
2pc Bathroom |
|
|
7'1'' x 3'7'' |
|
Main Level |
Great Room |
|
|
18'2'' x 14'7'' |
|
Main Level |
Kitchen |
|
|
15'8'' x 12'8'' |
|
Main Level |
Foyer |
|
|
18'8'' x 8'7'' |
Utilities
|
Cable
|
Available |
|
Electricity
|
Available |
|
Natural Gas
|
Available |
|
Telephone
|
Available |
https://www.realtor.ca/real-estate/27655123/6-diamond-street-tavistock

















































