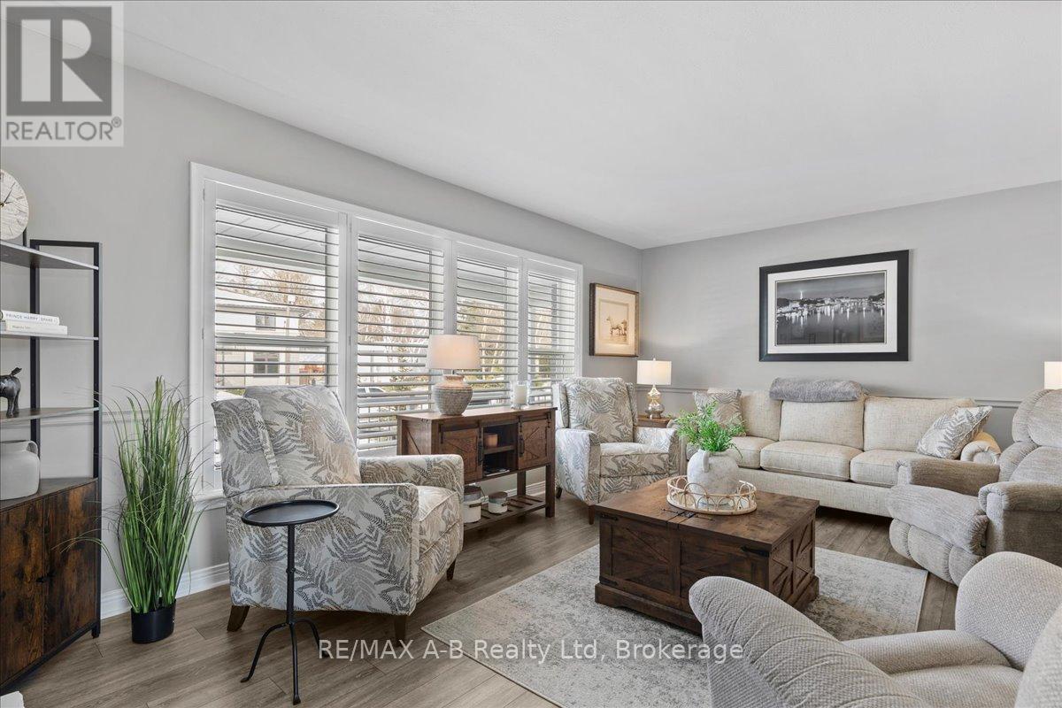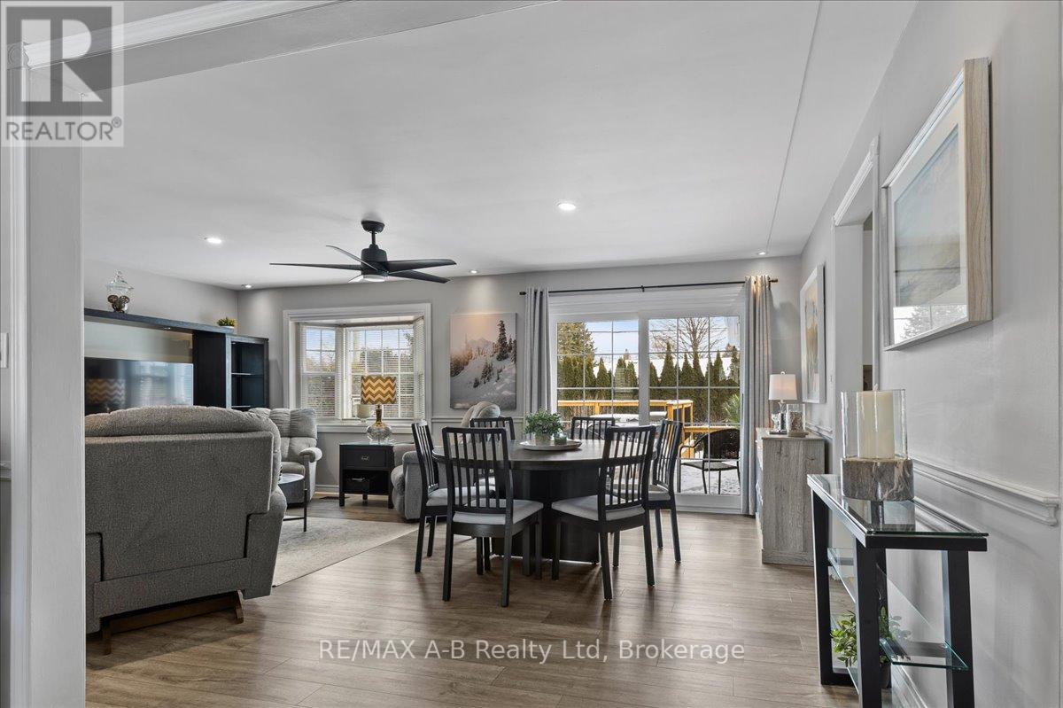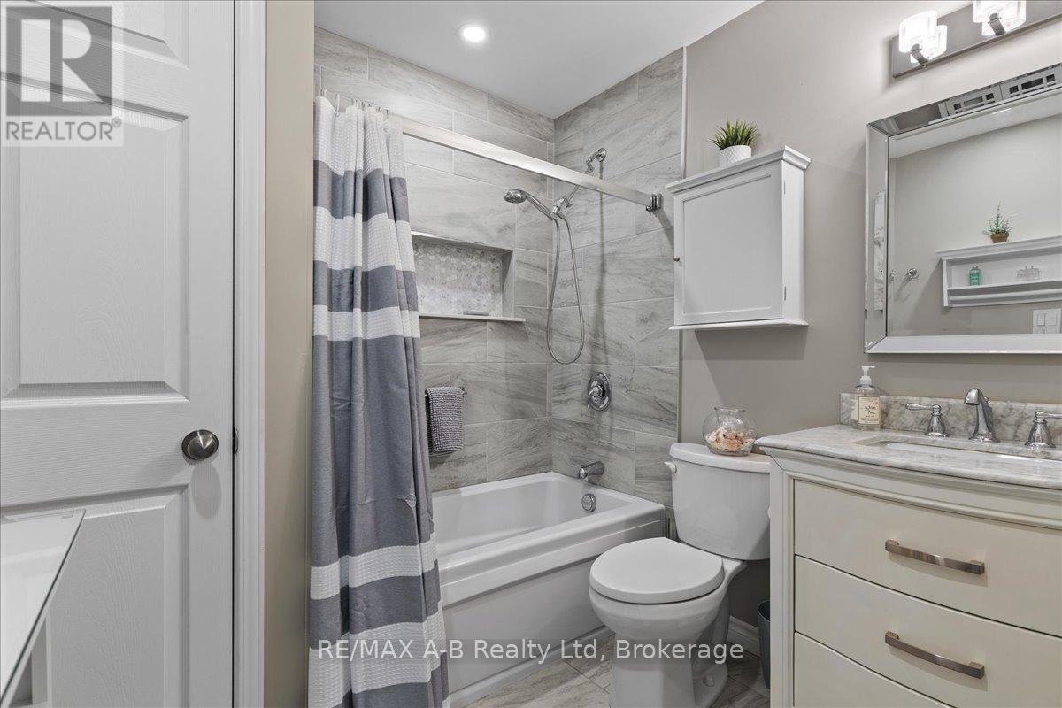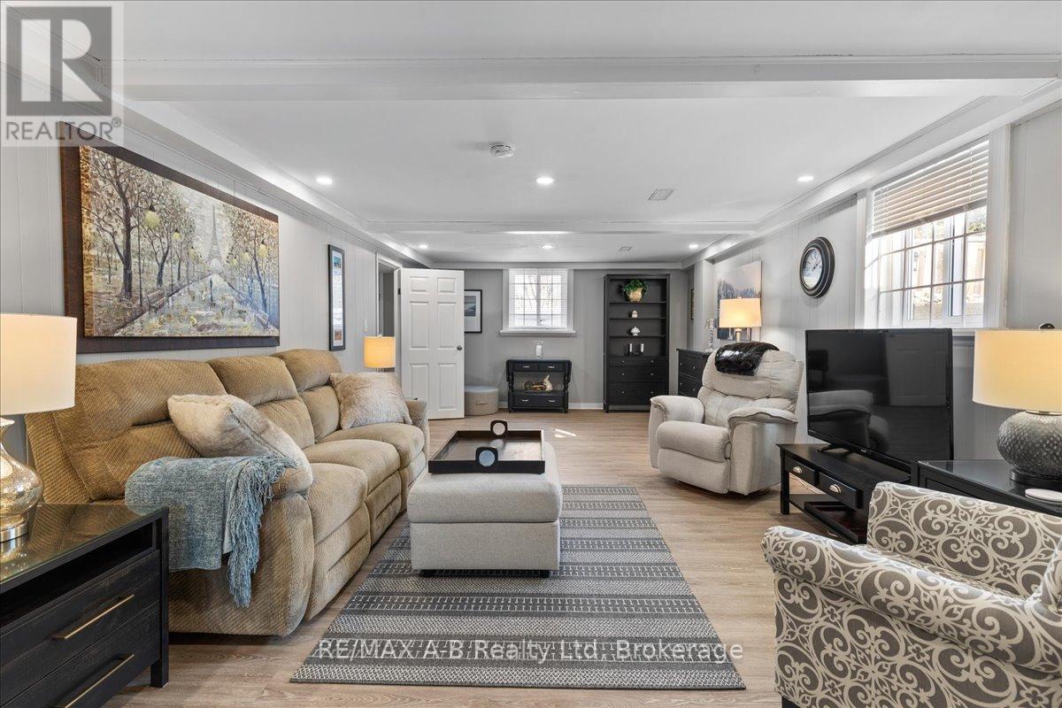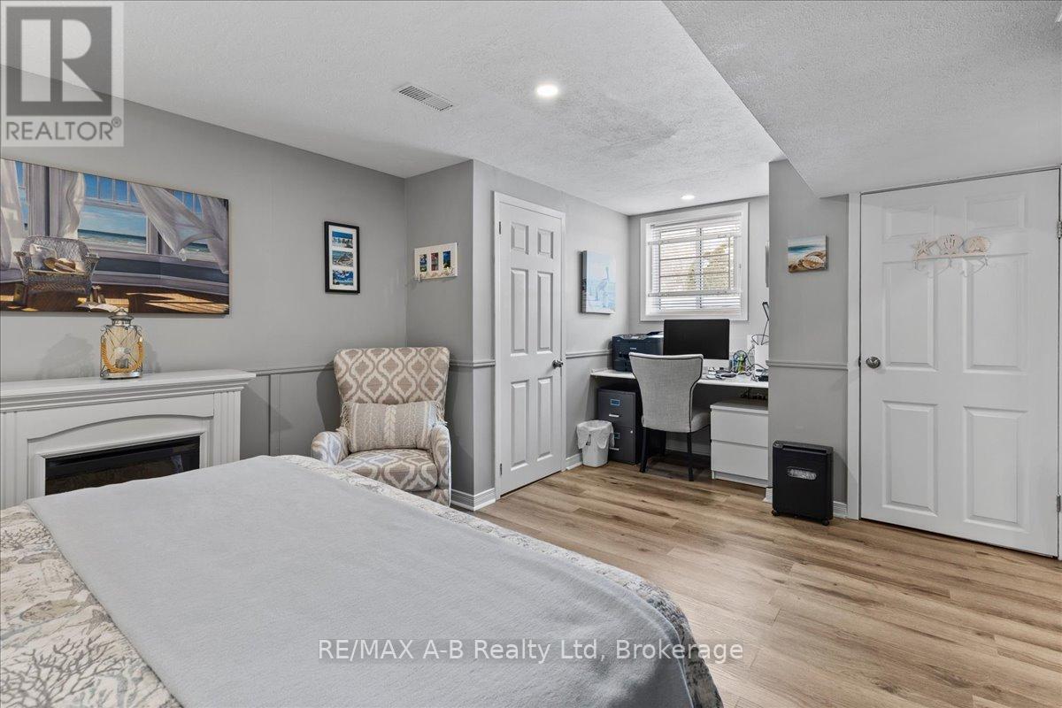3 Bedroom
2 Bathroom
1,100 - 1,500 ft2
Bungalow
Fireplace
Above Ground Pool
Central Air Conditioning
Forced Air
Landscaped
$1,199,000
This beautifully updated 2+1 bedroom bungalow sits on a spacious 75' x 110' lot in the desirable Ancaster Meadows community. Conveniently located near top-rated schools, parks, Highway 403, Meadowlands shopping, and just minutes from Ancaster Village, charming shops, library, and Memorial Arts Centre.Step inside to an inviting open-concept layout featuring a bright living room with a cozy gas fireplace, a combined dining/family room overlooking the backyard, and a modern kitchen with a dinette addition. The main floor has been reconfigured to offer two generously sized bedrooms and a stylishly updated 4-piece bathroom. Recent upgrades include brand-new main-floor flooring (2024), basement flooring (2022), and new sliding doors leading to a backyard oasis.The lower level boasts large windows, a spacious recreation room with a gas stove, a third bedroom with an office nook and ensuite, plus a well-equipped laundry room with cabinetry and utility space.Enjoy outdoor living with a large deck, an above-ground heated saltwater pool, a side patio, and a private, fully fenced yard with a garden shed. The homes curb appeal is enhanced by a double asphalt driveway, an aggregate concrete walkway, and a charming covered front porch overlooking the lush front yard.Move-in ready with extensive updates this is a rare find in a prime location! (id:45443)
Property Details
|
MLS® Number
|
X11964175 |
|
Property Type
|
Single Family |
|
Community Name
|
Ancaster |
|
Community Features
|
School Bus |
|
Equipment Type
|
Water Heater |
|
Features
|
Sump Pump |
|
Parking Space Total
|
5 |
|
Pool Type
|
Above Ground Pool |
|
Rental Equipment Type
|
Water Heater |
|
Structure
|
Deck, Porch, Shed |
Building
|
Bathroom Total
|
2 |
|
Bedrooms Above Ground
|
2 |
|
Bedrooms Below Ground
|
1 |
|
Bedrooms Total
|
3 |
|
Amenities
|
Fireplace(s) |
|
Appliances
|
Water Meter, Dishwasher, Dryer, Garage Door Opener, Refrigerator, Stove, Washer, Window Coverings |
|
Architectural Style
|
Bungalow |
|
Basement Development
|
Finished |
|
Basement Type
|
Full (finished) |
|
Construction Style Attachment
|
Detached |
|
Cooling Type
|
Central Air Conditioning |
|
Exterior Finish
|
Vinyl Siding, Brick |
|
Fireplace Present
|
Yes |
|
Fireplace Total
|
2 |
|
Foundation Type
|
Block |
|
Heating Fuel
|
Natural Gas |
|
Heating Type
|
Forced Air |
|
Stories Total
|
1 |
|
Size Interior
|
1,100 - 1,500 Ft2 |
|
Type
|
House |
|
Utility Water
|
Municipal Water |
Parking
Land
|
Acreage
|
No |
|
Fence Type
|
Fully Fenced, Fenced Yard |
|
Landscape Features
|
Landscaped |
|
Sewer
|
Sanitary Sewer |
|
Size Depth
|
110 Ft ,2 In |
|
Size Frontage
|
75 Ft ,2 In |
|
Size Irregular
|
75.2 X 110.2 Ft |
|
Size Total Text
|
75.2 X 110.2 Ft|under 1/2 Acre |
|
Zoning Description
|
Er |
Rooms
| Level |
Type |
Length |
Width |
Dimensions |
|
Basement |
Recreational, Games Room |
3.93 m |
5.52 m |
3.93 m x 5.52 m |
|
Basement |
Bedroom 3 |
3.7 m |
5.52 m |
3.7 m x 5.52 m |
|
Basement |
Laundry Room |
2.64 m |
4.99 m |
2.64 m x 4.99 m |
|
Basement |
Cold Room |
1.39 m |
7.18 m |
1.39 m x 7.18 m |
|
Main Level |
Living Room |
3.73 m |
7.4 m |
3.73 m x 7.4 m |
|
Main Level |
Dining Room |
3.99 m |
3.06 m |
3.99 m x 3.06 m |
|
Main Level |
Kitchen |
4.48 m |
3.44 m |
4.48 m x 3.44 m |
|
Main Level |
Bedroom |
3.49 m |
3.34 m |
3.49 m x 3.34 m |
|
Main Level |
Bedroom 2 |
2.83 m |
3.38 m |
2.83 m x 3.38 m |
|
Main Level |
Eating Area |
3.16 m |
3.44 m |
3.16 m x 3.44 m |
https://www.realtor.ca/real-estate/27895461/684-hiawatha-boulevard-hamilton-ancaster-ancaster






