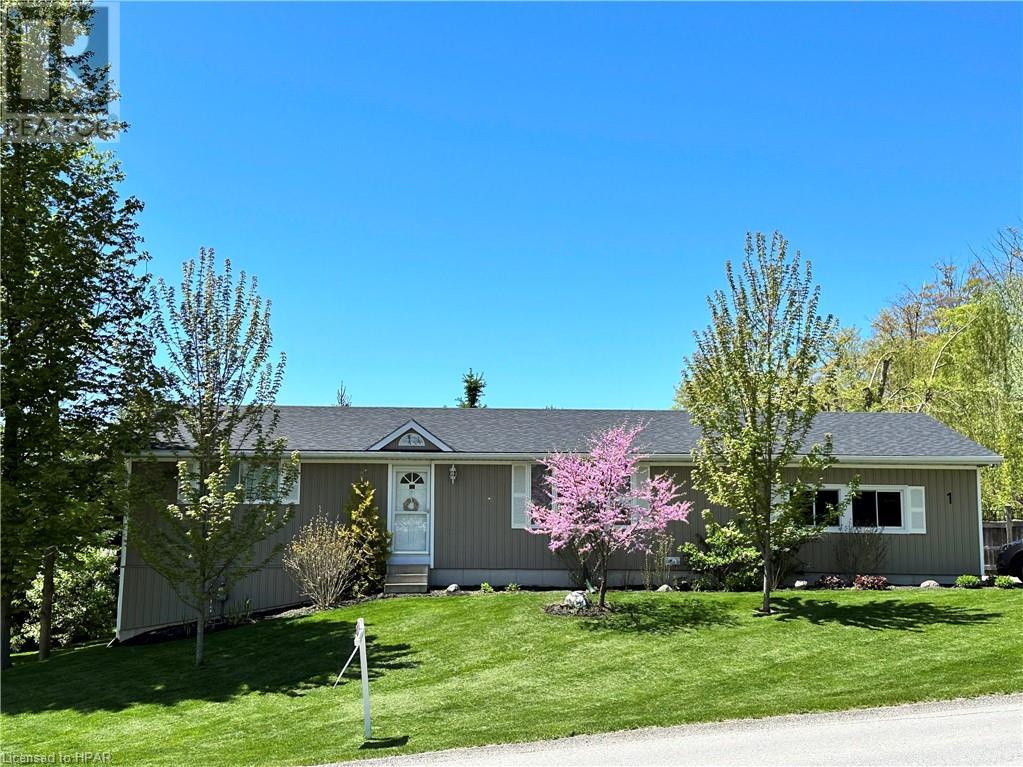1 Hidden Valley Lane Bayfield, Ontario N0M 1G0
$739,000
COME CHECK THIS HOME OUT! Nestled in the heart of the charming village of Bayfield, this tasteful 4-bedroom, 2-bathroom bungalow offers a quaint coastal lifestyle like no other. Filled with timeless charm and modern updates, this home is a serene retreat just moments away from the Bayfield Marina and a private beach access leading to the expansive sandy shores of North Beach. Grab a coffee at the Wharf café just a minutes walk & enjoy the peaceful walk to the beach. Step inside to discover a meticulously renovated interior, where every detail has been thoughtfully curated to enhance both style and comfort. This home features MAIN FLOOR LIVING and features a spacious living area, ideal for gatherings with loved ones, while the open concept kitchen features sleek appliances and island for guests to gather. The sunroom with large windows is a perfect spot a home office or a place to sit and read your days away. The 1.5 car garage is large enough for your vehicle, lawn mower and paddle boards too! The lower level has the POSSIBILITY FOR AN INCOME UNIT and as you ascend to the self-contained lower level, you'll find additional living space, 2 bedrooms, ensuite bathroom, and large family room..or use it for a home office, media room, or guest accommodations. The choice is yours! Outside, a lush yard offers a tranquil oasis for outdoor entertaining or unwinding. Enjoy lazy days at the beach, partake in water sports & boating adventures, or explore the vibrant local scene along Bayfield's quaint main street, where charming restaurants, boutiques & galleries await. With breathtaking sunsets painting the sky each evening, this coastal haven promises a lifestyle of relaxation, recreation, and endless memories. This could be your next AFFORDABLE home, cottage or possible investment rental opportunity in Bayfield. Don't miss your chance to experience the best of Bayfield living in this stunning bungalow retreat. Make an appointment today to see it for yourself! (id:45443)
Open House
This property has open houses!
11:00 am
Ends at:1:00 pm
Come check out this beautiful home close to the marina and the North Beach (private). Affordable and a short walk (11 min) to charming Main Street Bayfield.
Property Details
| MLS® Number | 40571973 |
| Property Type | Single Family |
| AmenitiesNearBy | Beach, Golf Nearby, Marina, Park, Place Of Worship, Playground, Shopping |
| CommunicationType | Fiber |
| CommunityFeatures | Quiet Area, Community Centre |
| EquipmentType | None |
| Features | Corner Site, Crushed Stone Driveway, Gazebo, Sump Pump |
| ParkingSpaceTotal | 4 |
| RentalEquipmentType | None |
| ViewType | View Of Water |
Building
| BathroomTotal | 2 |
| BedroomsAboveGround | 2 |
| BedroomsBelowGround | 2 |
| BedroomsTotal | 4 |
| Appliances | Refrigerator, Stove, Window Coverings, Garage Door Opener |
| ArchitecturalStyle | Bungalow |
| BasementDevelopment | Finished |
| BasementType | Full (finished) |
| ConstructionStyleAttachment | Detached |
| CoolingType | Central Air Conditioning |
| ExteriorFinish | Vinyl Siding |
| FireplaceFuel | Electric |
| FireplacePresent | Yes |
| FireplaceTotal | 1 |
| FireplaceType | Other - See Remarks |
| HeatingFuel | Natural Gas |
| HeatingType | Forced Air |
| StoriesTotal | 1 |
| SizeInterior | 2200.35 Sqft |
| Type | House |
| UtilityWater | Municipal Water |
Parking
| Attached Garage |
Land
| AccessType | Water Access, Road Access |
| Acreage | No |
| LandAmenities | Beach, Golf Nearby, Marina, Park, Place Of Worship, Playground, Shopping |
| LandscapeFeatures | Landscaped |
| Sewer | Municipal Sewage System |
| SizeFrontage | 89 Ft |
| SizeTotalText | Under 1/2 Acre |
| ZoningDescription | R1-3-h |
Rooms
| Level | Type | Length | Width | Dimensions |
|---|---|---|---|---|
| Lower Level | Laundry Room | Measurements not available | ||
| Lower Level | Utility Room | 9'6'' x 11'5'' | ||
| Lower Level | Recreation Room | 19'4'' x 11'3'' | ||
| Lower Level | 3pc Bathroom | Measurements not available | ||
| Lower Level | Bedroom | 12'5'' x 11'4'' | ||
| Lower Level | Bedroom | 12'6'' x 11'7'' | ||
| Main Level | Foyer | 9'5'' x 4'4'' | ||
| Main Level | 4pc Bathroom | 10'0'' x 4'11'' | ||
| Main Level | Sunroom | 19'8'' x 7'7'' | ||
| Main Level | Bedroom | 11'1'' x 12'0'' | ||
| Main Level | Primary Bedroom | 16'2'' x 11'3'' | ||
| Main Level | Dining Room | 11'2'' x 10'7'' | ||
| Main Level | Kitchen | 14'5'' x 14'5'' | ||
| Main Level | Living Room | 20'1'' x 10'6'' |
Utilities
| Cable | Available |
| Electricity | Available |
| Natural Gas | Available |
| Telephone | Available |
https://www.realtor.ca/real-estate/26762260/1-hidden-valley-lane-bayfield
Interested?
Contact us for more information



















































