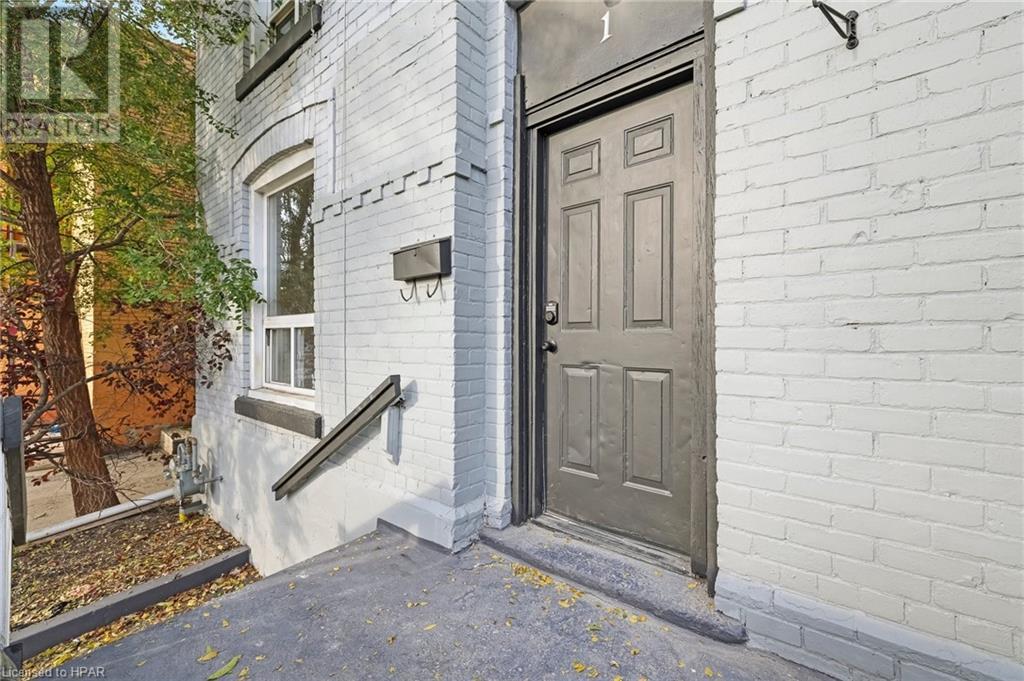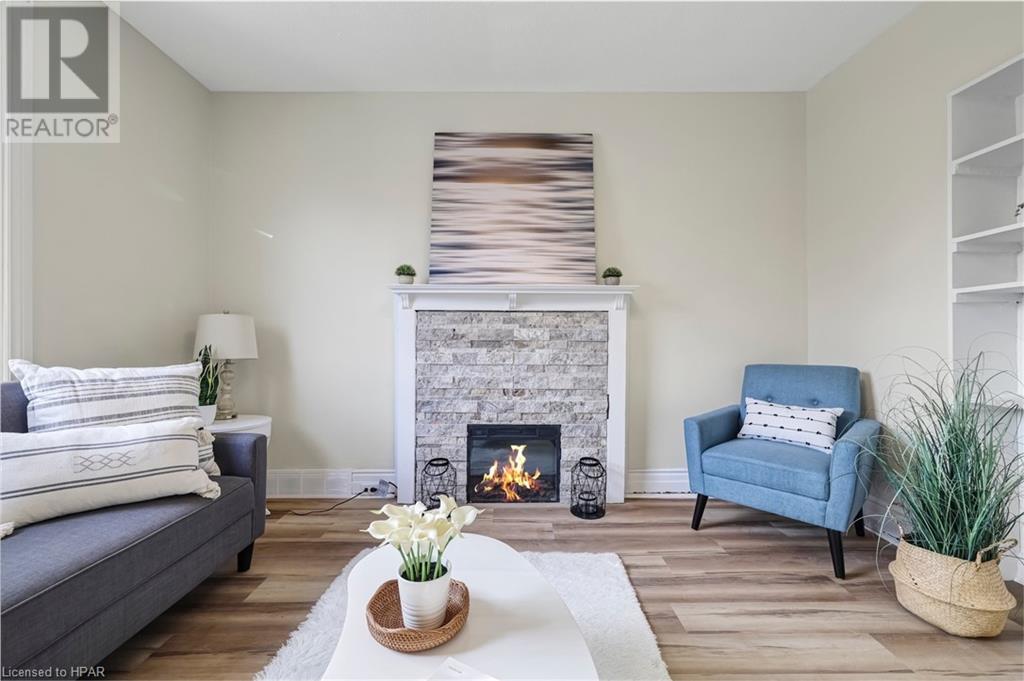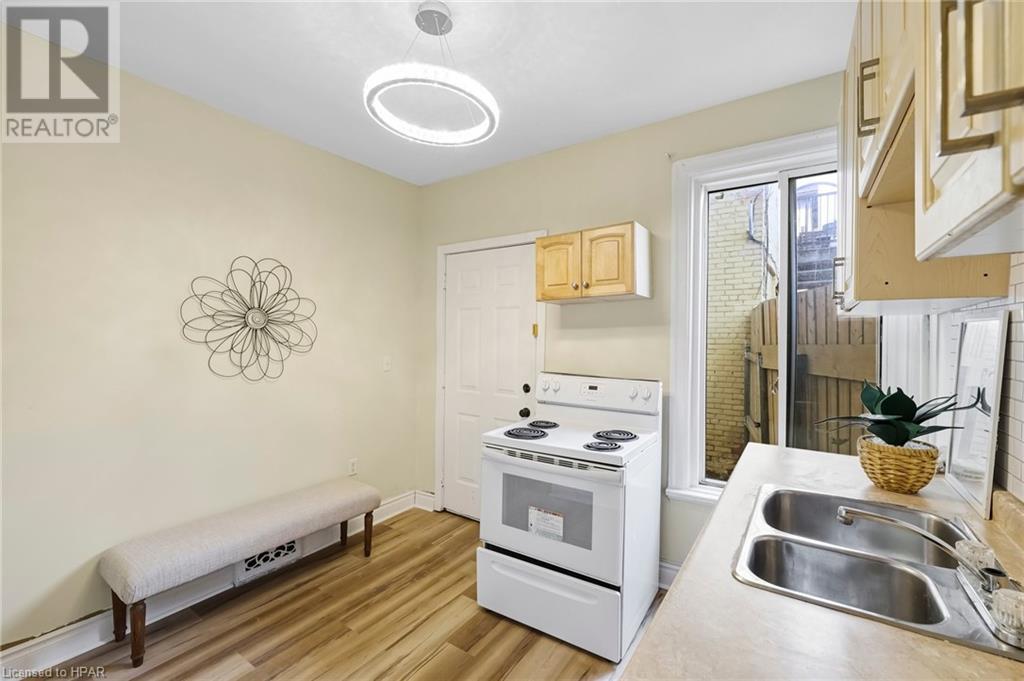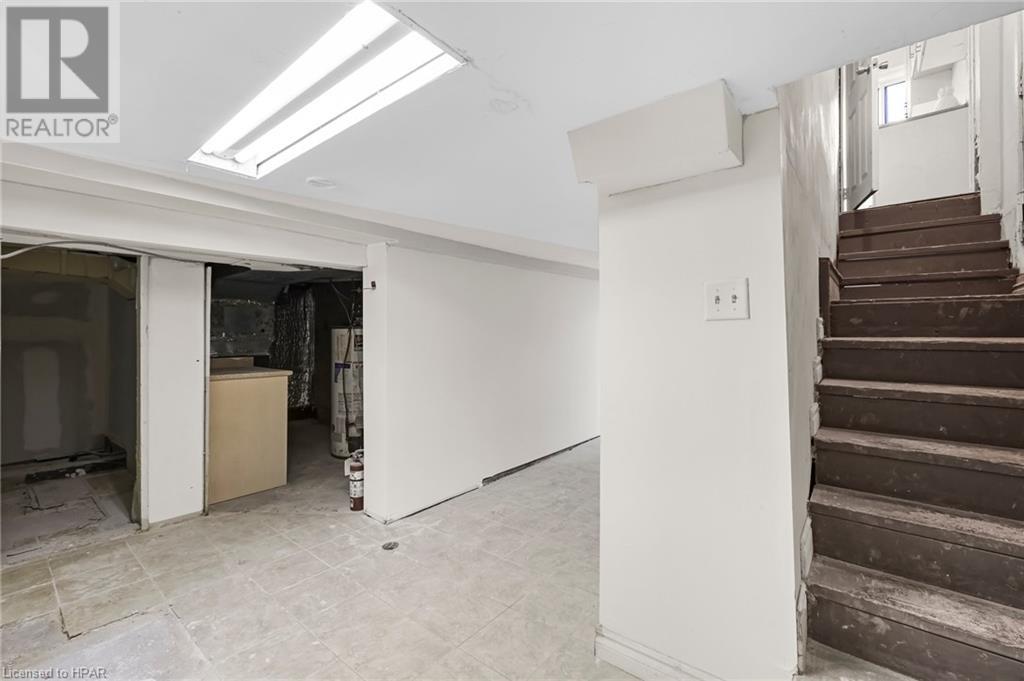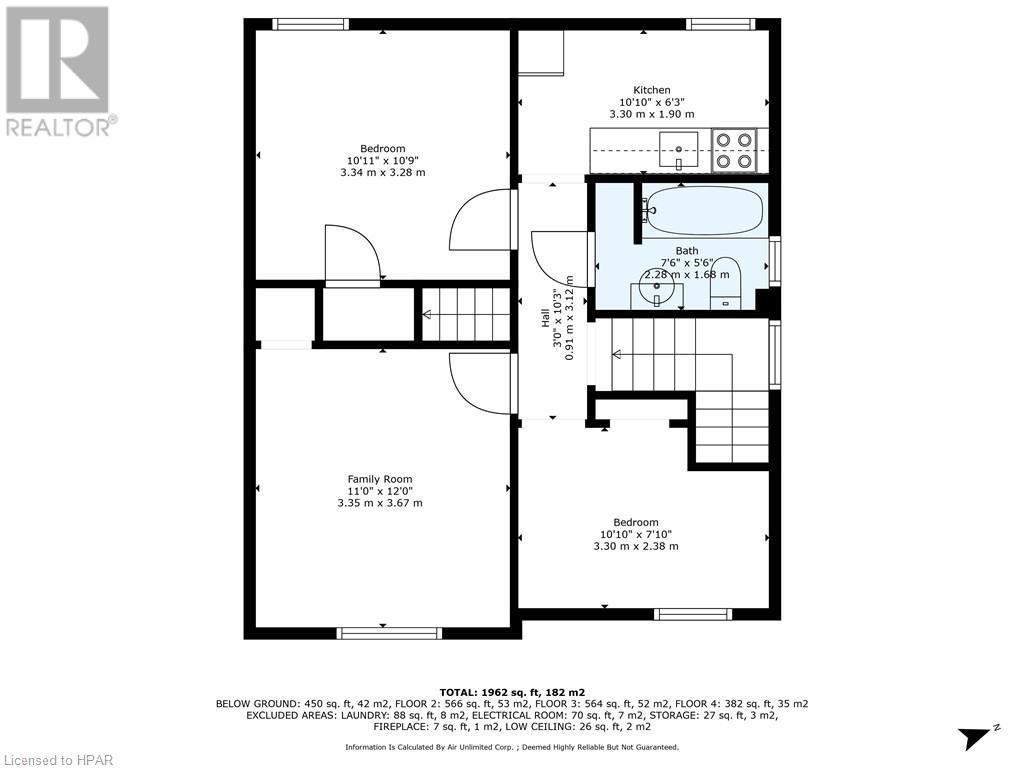6 Bedroom
2 Bathroom
1962 sqft
None
Forced Air
$545,000
**NEW PRICE** Fantastic opportunity for investors or first time home buyers. Vacant 5 bedroom duplex in up and coming North Sherman neighbourhood. Main floor unit is one bed/one bath with living room. Upstairs boasts 4 spacious bedrooms, one bath, and a living room. Both units have their own kitchen. Live in one and rent out the other or rent out both--no tenants; you set the rents! House has new floors and fresh paint. Separate hydro meters and entrances. Finished basement has its own entrance and could be retrofitted into a third unit to further boost income. Laundry in basement. Private fenced backyard. C5 zoning allows for many retail, service, or commercial uses! Walking distance to Playhouse Cinema, Barton Village lined with shops, a library, yoga studio and trendy restaurants. Close to the hospital, West Harbour GO Station and a short drive to the QEW. (id:45443)
Property Details
|
MLS® Number
|
40667860 |
|
Property Type
|
Single Family |
|
AmenitiesNearBy
|
Public Transit |
Building
|
BathroomTotal
|
2 |
|
BedroomsAboveGround
|
5 |
|
BedroomsBelowGround
|
1 |
|
BedroomsTotal
|
6 |
|
Appliances
|
Refrigerator, Stove, Washer |
|
BasementDevelopment
|
Partially Finished |
|
BasementType
|
Partial (partially Finished) |
|
ConstructionStyleAttachment
|
Detached |
|
CoolingType
|
None |
|
ExteriorFinish
|
Brick, Other |
|
FoundationType
|
Unknown |
|
HeatingFuel
|
Natural Gas |
|
HeatingType
|
Forced Air |
|
StoriesTotal
|
3 |
|
SizeInterior
|
1962 Sqft |
|
Type
|
House |
|
UtilityWater
|
Municipal Water |
Land
|
Acreage
|
No |
|
LandAmenities
|
Public Transit |
|
Sewer
|
Municipal Sewage System |
|
SizeDepth
|
45 Ft |
|
SizeFrontage
|
28 Ft |
|
SizeTotalText
|
Under 1/2 Acre |
|
ZoningDescription
|
C5 |
Rooms
| Level |
Type |
Length |
Width |
Dimensions |
|
Second Level |
3pc Bathroom |
|
|
Measurements not available |
|
Second Level |
Kitchen |
|
|
6'5'' x 10'8'' |
|
Second Level |
Living Room |
|
|
10'8'' x 14'8'' |
|
Second Level |
Bedroom |
|
|
10'8'' x 12'8'' |
|
Second Level |
Bedroom |
|
|
10'8'' x 10'1'' |
|
Third Level |
Bedroom |
|
|
10'6'' x 15'7'' |
|
Third Level |
Bedroom |
|
|
8'9'' x 15'4'' |
|
Basement |
Bedroom |
|
|
10'0'' x 13'0'' |
|
Main Level |
3pc Bathroom |
|
|
Measurements not available |
|
Main Level |
Kitchen |
|
|
8'6'' x 10'8'' |
|
Main Level |
Bedroom |
|
|
11'0'' x 12'2'' |
|
Main Level |
Living Room |
|
|
11'0'' x 13'3'' |
https://www.realtor.ca/real-estate/27596287/1-milton-avenue-hamilton


