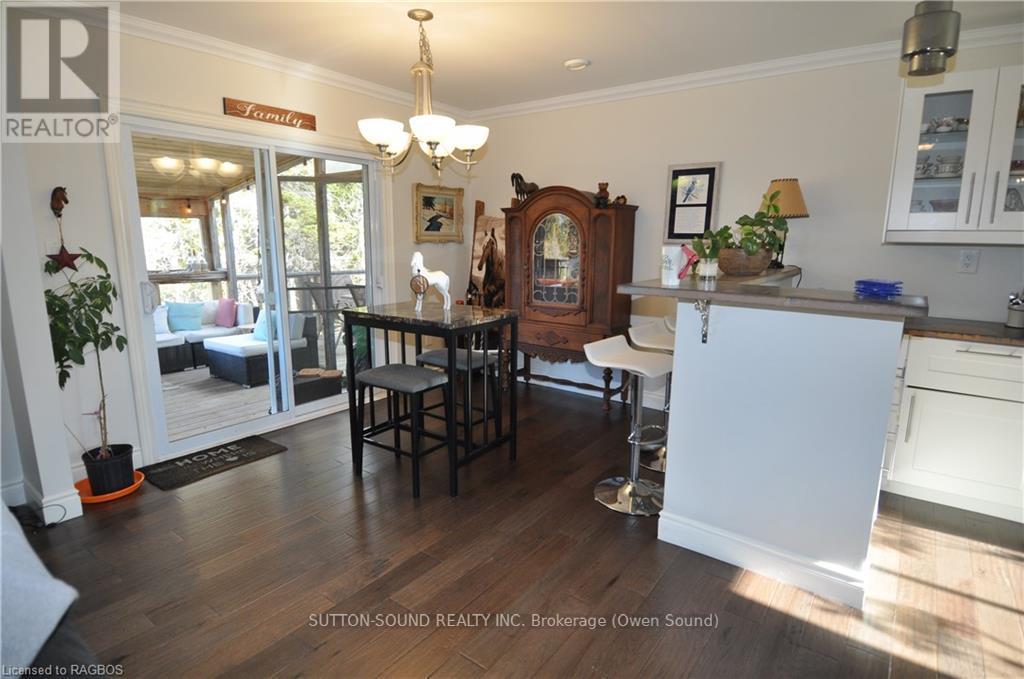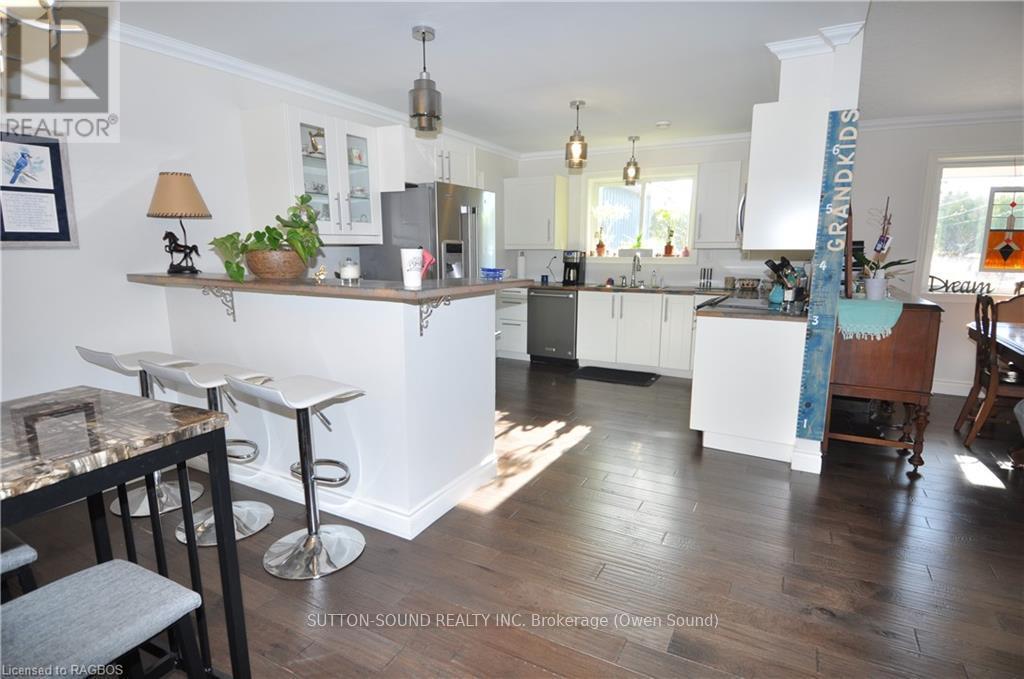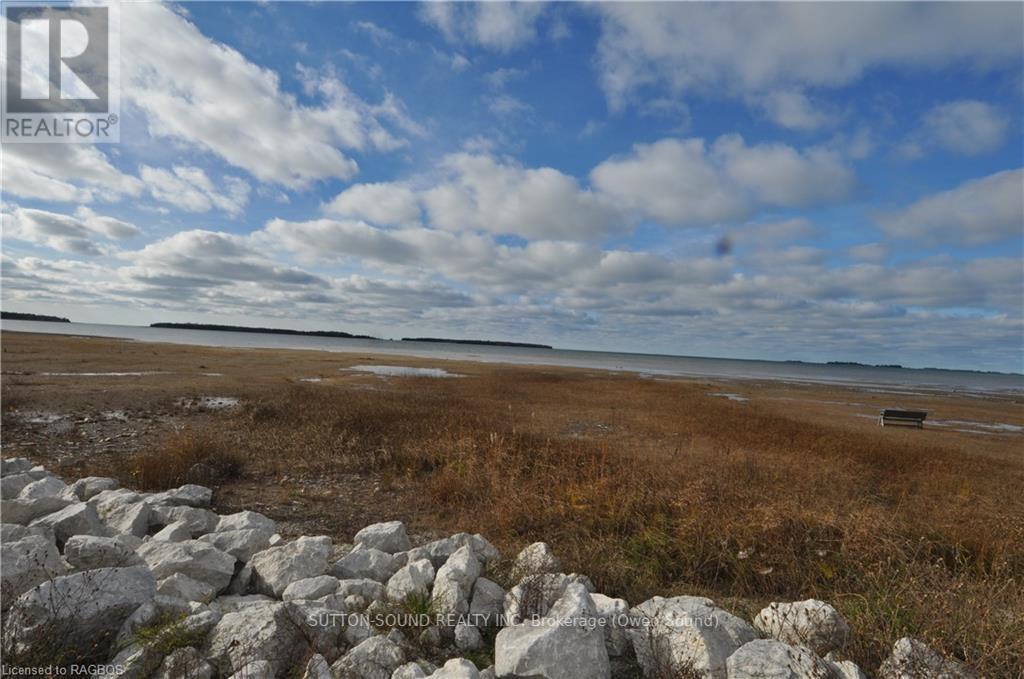3 Bedroom
1 Bathroom
Bungalow
Fireplace
Radiant Heat
$829,900
This beautiful 3-bedroom, 2-bathroom bungalow offers the perfect blend of comfort, convenience, and coastal living. Located just a few minutes' walk from the beach and swimming, the home boasts a tranquil atmosphere with a backyard that overlooks pristine Township of Anabel land. Designed for easy, one-floor living, the home features a spacious, open-concept layout that includes a large living, dining, and kitchen area—ideal for family gatherings and entertaining. At one end of the house, you'll find two cozy bedrooms and a full bathroom, providing privacy for family or guests. The other end of the home is dedicated to the master suite, complete with a walk-in closet and a private 3-piece ensuite that includes a generous shower. The garage opens into a large foyer, offering a convenient transition into the laundry and utility room. A charming, covered front porch welcomes you into the home, where you can enjoy quiet views of the peaceful cul-de-sac. The back deck is a standout feature, with two spacious open areas for outdoor enjoyment, as well as an enclosed screened-in space for relaxation on warm summer evenings. One of the home's most desirable features is its direct access to the public beach via a lovely walkway that leads from the back of the house. This provides easy access to the water, perfect for cooling off with a swim or simply enjoying the serene surroundings. Whether you're looking for a peaceful year-round home, a family retreat, or a vacation getaway, this bungalow offers the ideal location and layout to suit your needs. (id:45443)
Property Details
|
MLS® Number
|
X11822716 |
|
Property Type
|
Single Family |
|
Community Name
|
South Bruce Peninsula |
|
Equipment Type
|
None |
|
Features
|
Sloping, Backs On Greenbelt, Flat Site |
|
Parking Space Total
|
6 |
|
Rental Equipment Type
|
None |
Building
|
Bathroom Total
|
1 |
|
Bedrooms Above Ground
|
3 |
|
Bedrooms Total
|
3 |
|
Appliances
|
Water Heater - Tankless, Water Heater, Dishwasher, Garage Door Opener, Refrigerator, Stove, Washer, Window Coverings |
|
Architectural Style
|
Bungalow |
|
Construction Style Attachment
|
Detached |
|
Exterior Finish
|
Vinyl Siding |
|
Fire Protection
|
Smoke Detectors |
|
Fireplace Present
|
Yes |
|
Fireplace Total
|
1 |
|
Foundation Type
|
Slab |
|
Heating Fuel
|
Propane |
|
Heating Type
|
Radiant Heat |
|
Stories Total
|
1 |
|
Type
|
House |
Parking
Land
|
Acreage
|
No |
|
Sewer
|
Septic System |
|
Size Frontage
|
70 M |
|
Size Irregular
|
70 X 153 Acre ; Irregular |
|
Size Total Text
|
70 X 153 Acre ; Irregular|under 1/2 Acre |
|
Zoning Description
|
Ru2 |
Rooms
| Level |
Type |
Length |
Width |
Dimensions |
|
Main Level |
Dining Room |
7.01 m |
4.42 m |
7.01 m x 4.42 m |
|
Main Level |
Kitchen |
4.5 m |
3.4 m |
4.5 m x 3.4 m |
|
Main Level |
Primary Bedroom |
4.22 m |
3.96 m |
4.22 m x 3.96 m |
|
Main Level |
Bedroom |
4.57 m |
3.38 m |
4.57 m x 3.38 m |
|
Main Level |
Bedroom |
3.84 m |
3.4 m |
3.84 m x 3.4 m |
|
Main Level |
Laundry Room |
2.62 m |
2.31 m |
2.62 m x 2.31 m |
|
Main Level |
Bathroom |
2.54 m |
1.65 m |
2.54 m x 1.65 m |
|
Main Level |
Foyer |
3.35 m |
2.62 m |
3.35 m x 2.62 m |
|
Main Level |
Other |
2.24 m |
2.13 m |
2.24 m x 2.13 m |
https://www.realtor.ca/real-estate/27660840/1-williamson-place-south-bruce-peninsula-south-bruce-peninsula










































