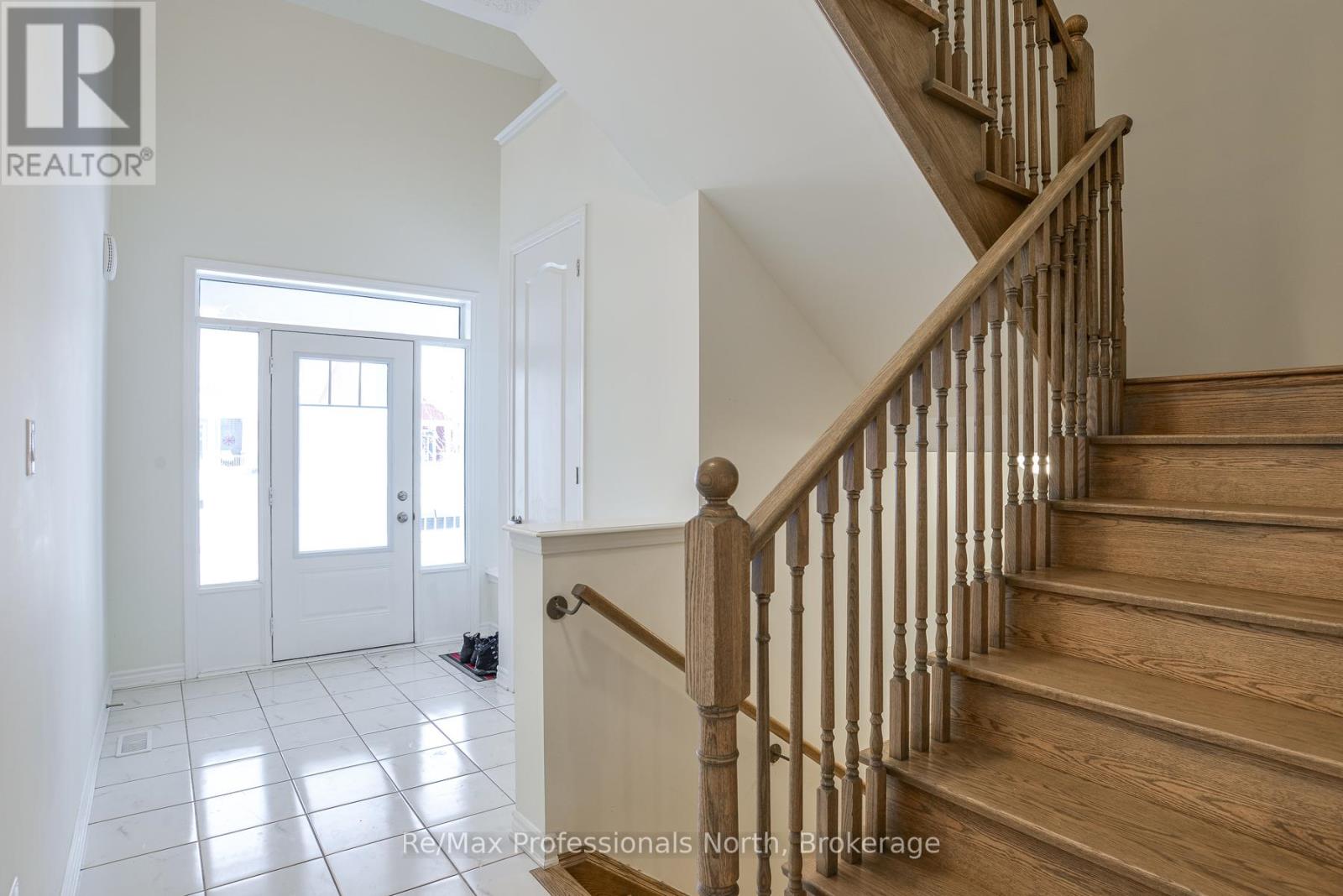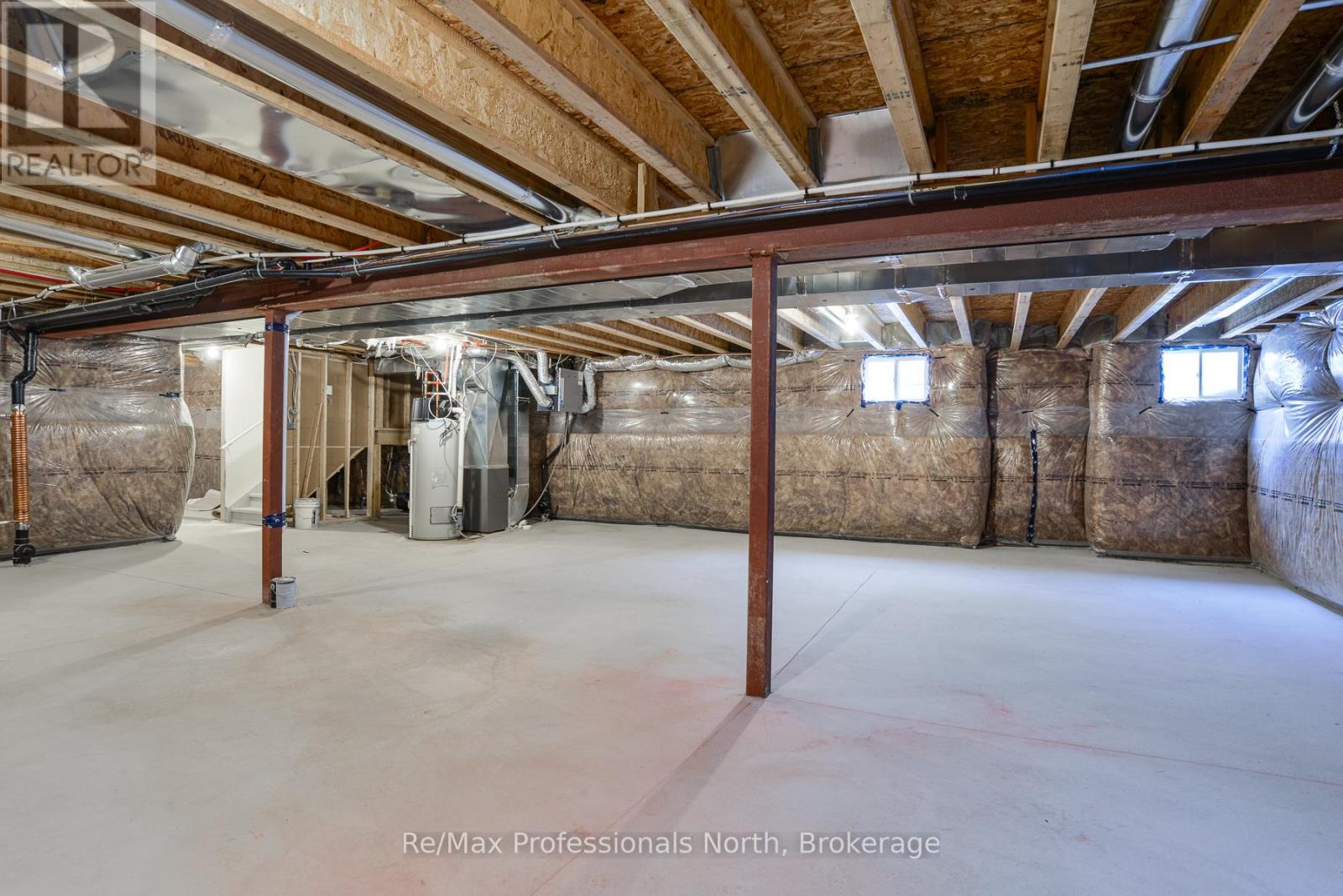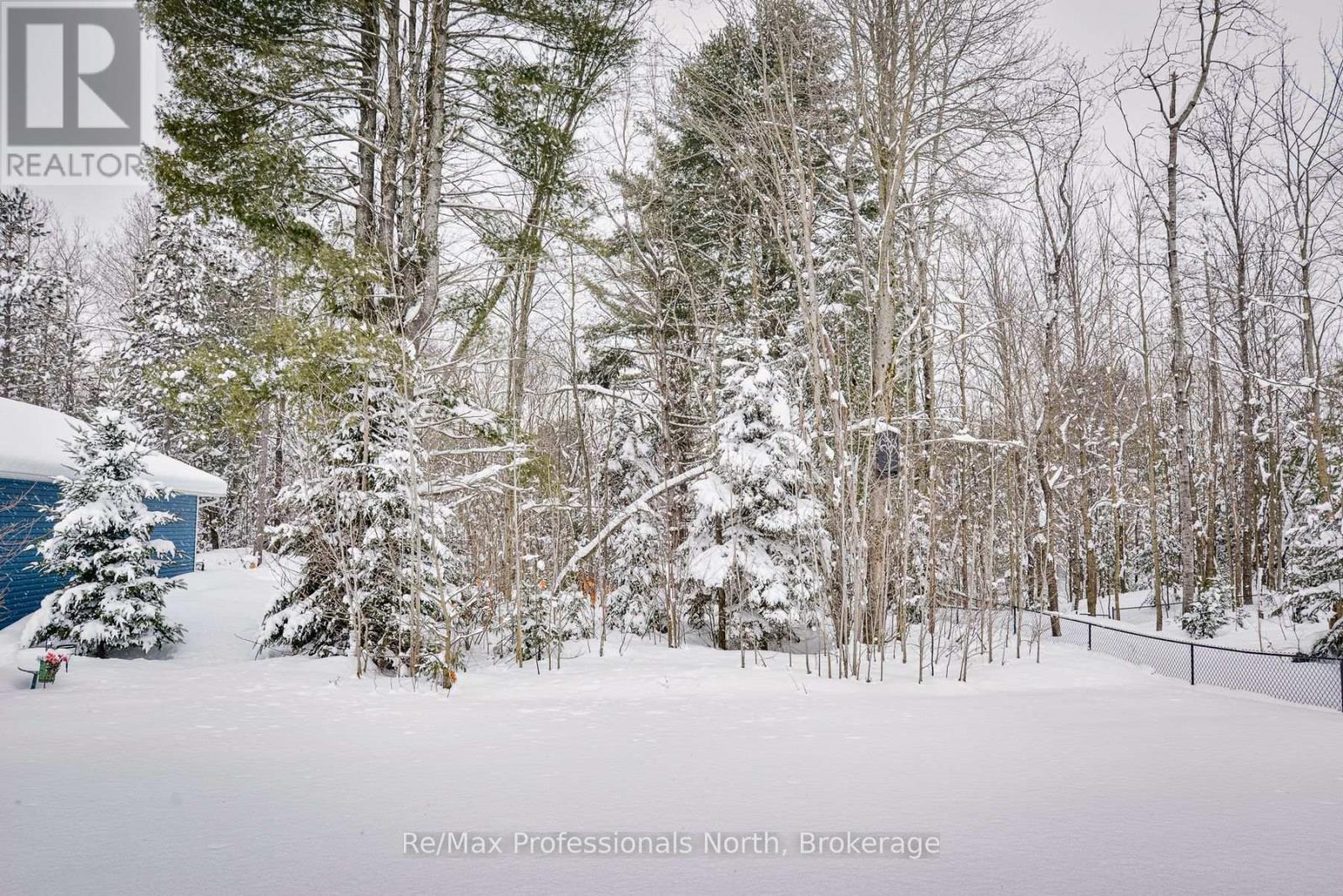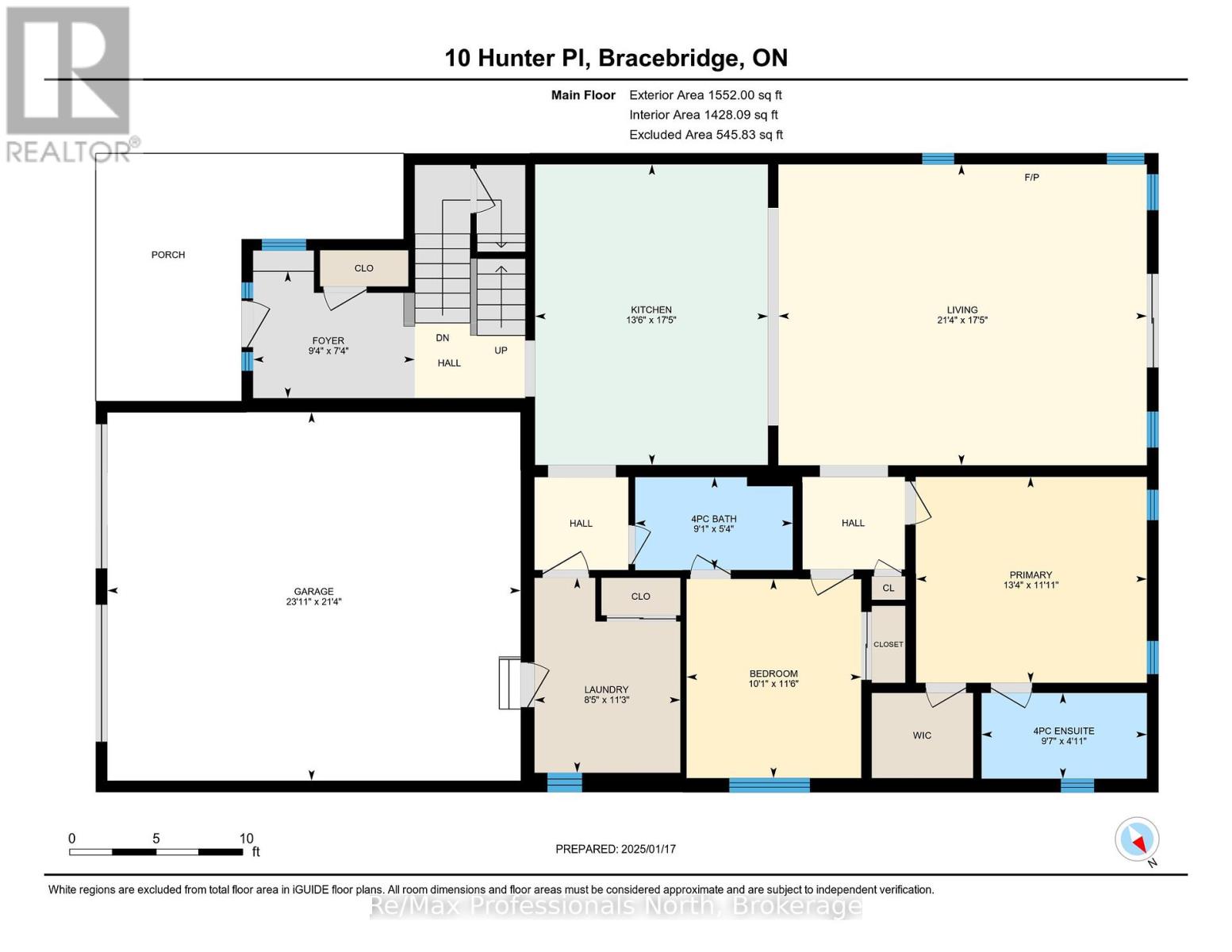3 Bedroom
3 Bathroom
Fireplace
Central Air Conditioning
Forced Air
$815,000
Welcome to Mattamys White Pines Community. This 3 bedroom, 3 bath home is only four years old and features an open concept design that is sure to please. The primary suite and secondary bedrooms are ideally both located on the main floor. The kitchen is highlighted by granite counter tops and extends seamlessly into the living room which boasts a vaulted ceiling and natural gas fireplace. The entry from the garage is a perfect landing spot which consists of a spacious mudroom and laundry area. Upstairs houses the third bedroom plus another full washroom and a den area which could accommodate a multitude of uses such as an office, games room fitness area etc There is a full unfinished lower level which is the perfect canvas to finish to your specific needs. As a bonus, there are neighbourhood walking trails and the property is located within close proximity to the Sportsplex which offers swimming, an indoor walking track, fitness center and other recreational opportunities. (id:45443)
Property Details
|
MLS® Number
|
X11933051 |
|
Property Type
|
Single Family |
|
Parking Space Total
|
4 |
Building
|
Bathroom Total
|
3 |
|
Bedrooms Above Ground
|
3 |
|
Bedrooms Total
|
3 |
|
Amenities
|
Fireplace(s) |
|
Basement Development
|
Unfinished |
|
Basement Type
|
N/a (unfinished) |
|
Construction Style Attachment
|
Detached |
|
Cooling Type
|
Central Air Conditioning |
|
Exterior Finish
|
Vinyl Siding |
|
Fireplace Present
|
Yes |
|
Fireplace Total
|
1 |
|
Foundation Type
|
Concrete |
|
Heating Fuel
|
Natural Gas |
|
Heating Type
|
Forced Air |
|
Stories Total
|
1 |
|
Type
|
House |
|
Utility Water
|
Municipal Water |
Parking
Land
|
Acreage
|
No |
|
Sewer
|
Sanitary Sewer |
|
Size Frontage
|
51.08 M |
|
Size Irregular
|
51.08 X 195.62 Acre |
|
Size Total Text
|
51.08 X 195.62 Acre |
Rooms
| Level |
Type |
Length |
Width |
Dimensions |
|
Second Level |
Loft |
3.5 m |
4.27 m |
3.5 m x 4.27 m |
|
Second Level |
Bedroom 3 |
5.37 m |
2.89 m |
5.37 m x 2.89 m |
|
Second Level |
Bathroom |
1.63 m |
2.76 m |
1.63 m x 2.76 m |
|
Basement |
Other |
10.87 m |
15.53 m |
10.87 m x 15.53 m |
|
Main Level |
Foyer |
2.24 m |
2.85 m |
2.24 m x 2.85 m |
|
Main Level |
Kitchen |
5.3 m |
4.11 m |
5.3 m x 4.11 m |
|
Main Level |
Living Room |
5.31 m |
6.5 m |
5.31 m x 6.5 m |
|
Main Level |
Bedroom |
3.63 m |
4.07 m |
3.63 m x 4.07 m |
|
Main Level |
Bathroom |
1.51 m |
2.92 m |
1.51 m x 2.92 m |
|
Main Level |
Bedroom 2 |
3.51 m |
3.08 m |
3.51 m x 3.08 m |
|
Main Level |
Bathroom |
1.64 m |
2.78 m |
1.64 m x 2.78 m |
|
Main Level |
Laundry Room |
3.44 m |
2.57 m |
3.44 m x 2.57 m |
https://www.realtor.ca/real-estate/27824478/10-hunter-place-bracebridge































