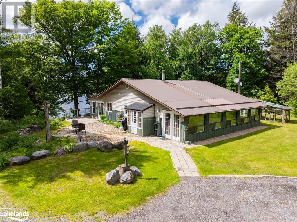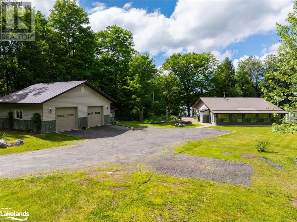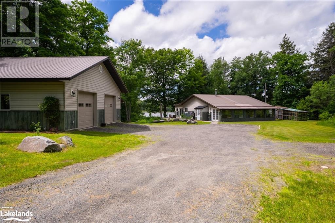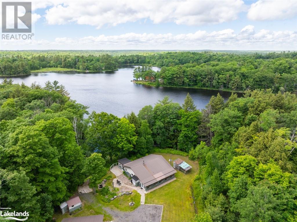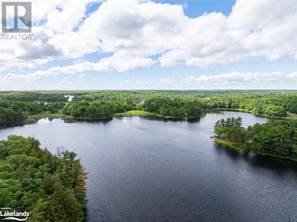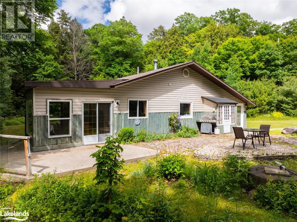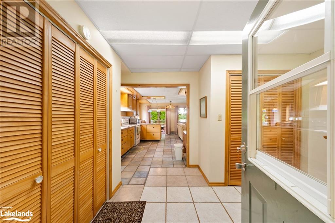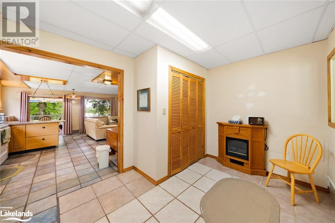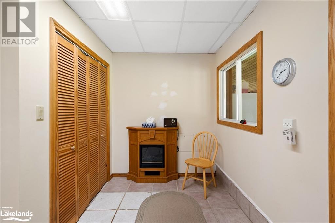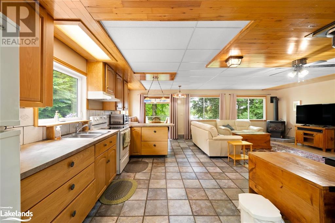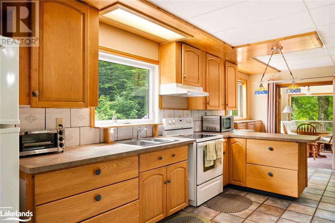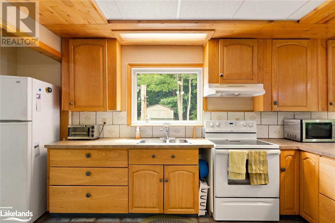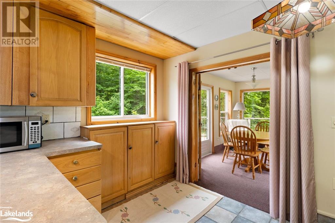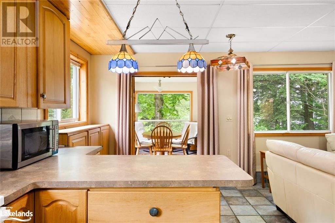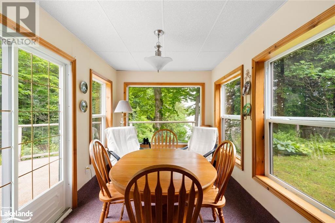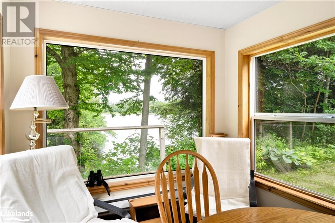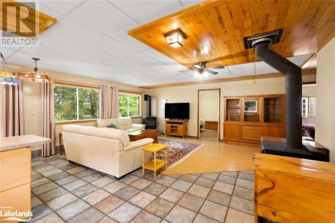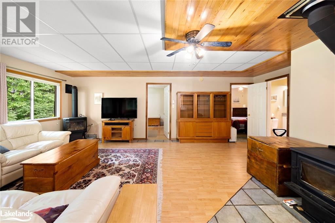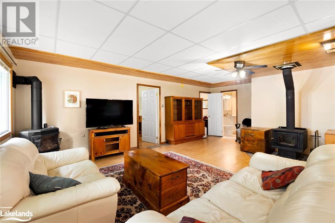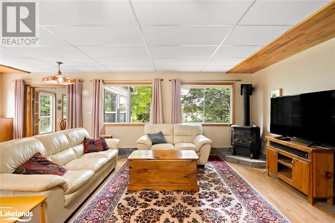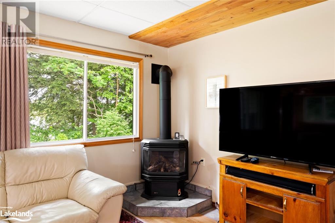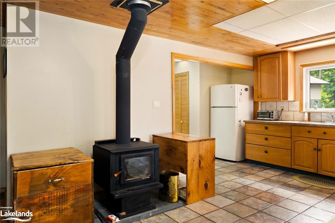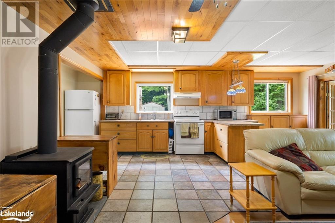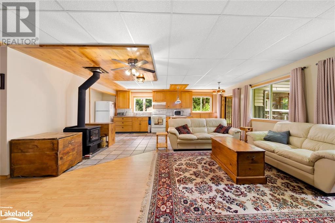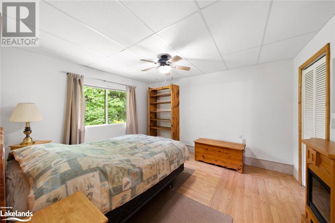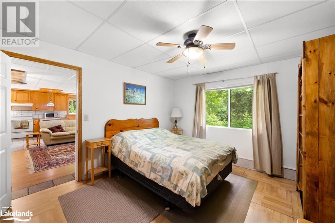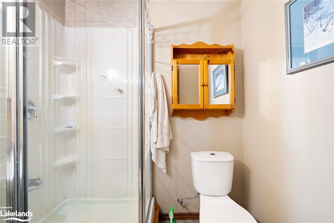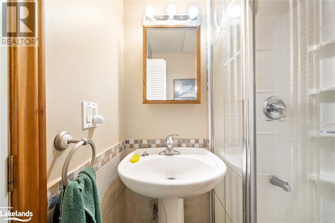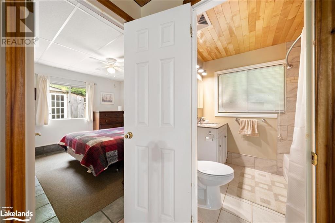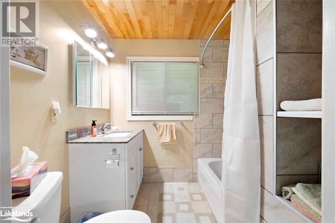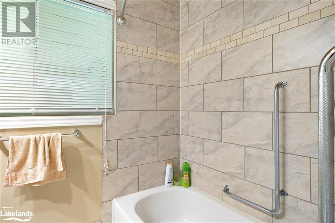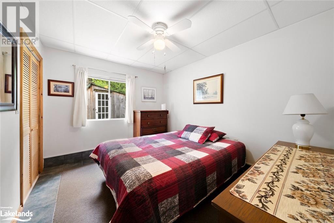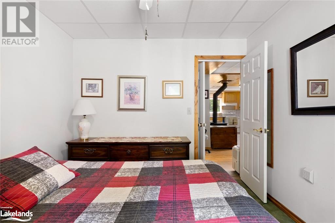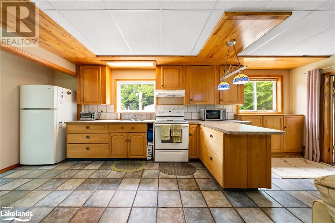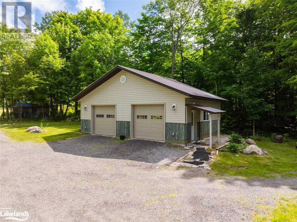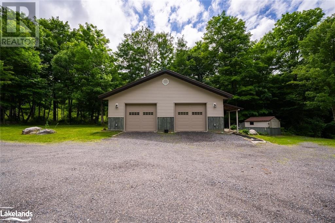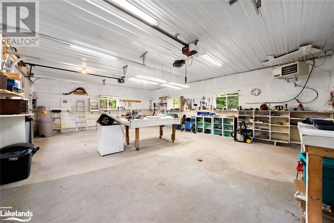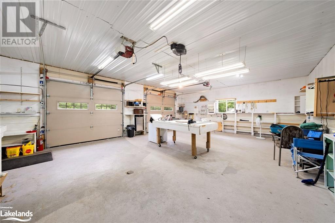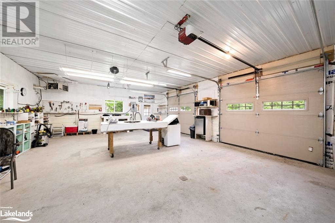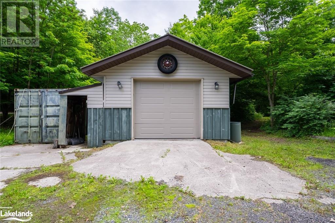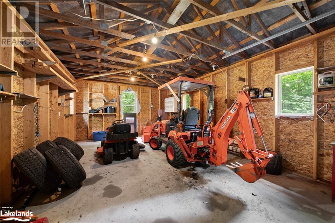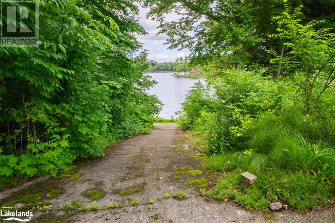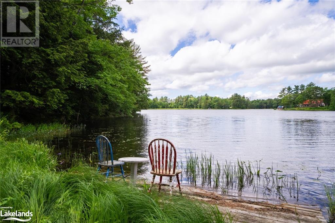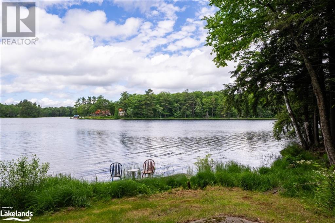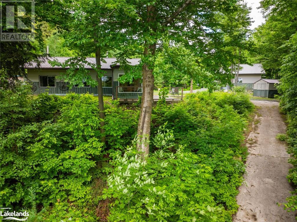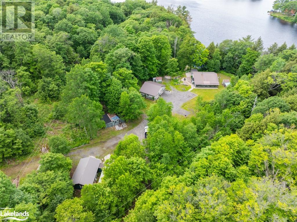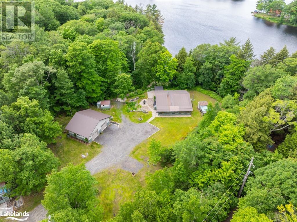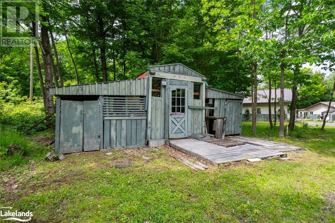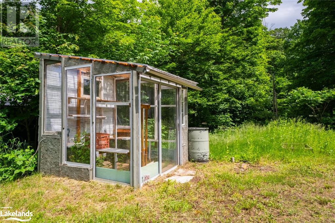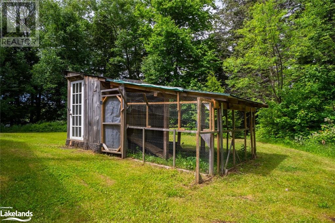2 Bedroom
2 Bathroom
1395 sqft
Bungalow
None
Baseboard Heaters, Stove
Waterfront
Acreage
$749,900
Discover the perfect blend of serenity and convenience with this affordable waterfront home on Murdock Lake, located just minutes south of Parry Sound. This fully winterized gem is designed for year-round enjoyment, offering two spacious bedrooms and two modern bathrooms. Nestled on a sprawling 5.81-acre lot with an impressive 285 feet of pristine shoreline, this property promises unparalleled privacy and tranquillity. Step inside to find a cozy yet contemporary living space with an open-concept layout that offers inspiring lake views. For those who value practicality, this home has two garages: a heated and winterized double garage, ideal for workshop use or extra storage and a single-car garage for everyday convenience. The property’s expansive acreage offers endless possibilities for outdoor activities, from lakeside picnics to exploring the surrounding nature. Whether seeking a peaceful year-round residence or a seasonal escape, this Murdock Lake waterfront home delivers. (id:45443)
Property Details
|
MLS® Number
|
40599963 |
|
Property Type
|
Single Family |
|
Features
|
Country Residential |
|
ParkingSpaceTotal
|
6 |
|
ViewType
|
Direct Water View |
|
WaterFrontType
|
Waterfront |
Building
|
BathroomTotal
|
2 |
|
BedroomsAboveGround
|
2 |
|
BedroomsTotal
|
2 |
|
Appliances
|
Dryer, Refrigerator, Stove, Washer |
|
ArchitecturalStyle
|
Bungalow |
|
BasementType
|
None |
|
ConstructionStyleAttachment
|
Detached |
|
CoolingType
|
None |
|
ExteriorFinish
|
Vinyl Siding |
|
HeatingType
|
Baseboard Heaters, Stove |
|
StoriesTotal
|
1 |
|
SizeInterior
|
1395 Sqft |
|
Type
|
House |
|
UtilityWater
|
Drilled Well |
Parking
Land
|
AccessType
|
Water Access, Road Access |
|
Acreage
|
Yes |
|
Sewer
|
Septic System |
|
SizeTotalText
|
5 - 9.99 Acres |
|
SurfaceWater
|
Lake |
|
ZoningDescription
|
Lsr & Ep |
Rooms
| Level |
Type |
Length |
Width |
Dimensions |
|
Main Level |
Sunroom |
|
|
35'1'' x 7'' |
|
Main Level |
Primary Bedroom |
|
|
11'4'' x 13'4'' |
|
Main Level |
Living Room |
|
|
12'0'' x 22'4'' |
|
Main Level |
Kitchen |
|
|
16'0'' x 22'0'' |
|
Main Level |
Foyer |
|
|
11'4'' x 9'5'' |
|
Main Level |
Dining Room |
|
|
7'11'' x 11'11'' |
|
Main Level |
Bedroom |
|
|
11'4'' x 9'9'' |
|
Main Level |
4pc Bathroom |
|
|
7'5'' x 6'2'' |
|
Main Level |
Full Bathroom |
|
|
6'5'' x 5'4'' |
https://www.realtor.ca/real-estate/27017083/10-route-66-road-seguin

