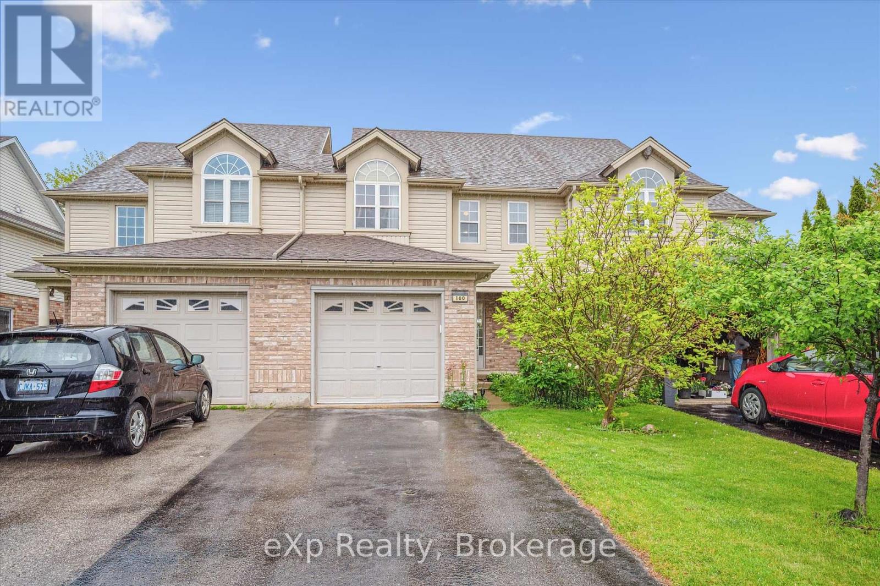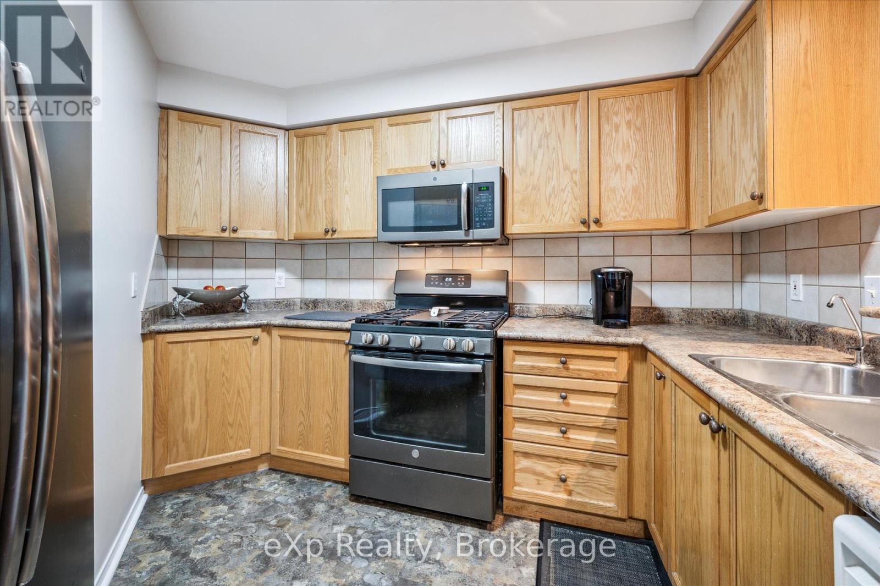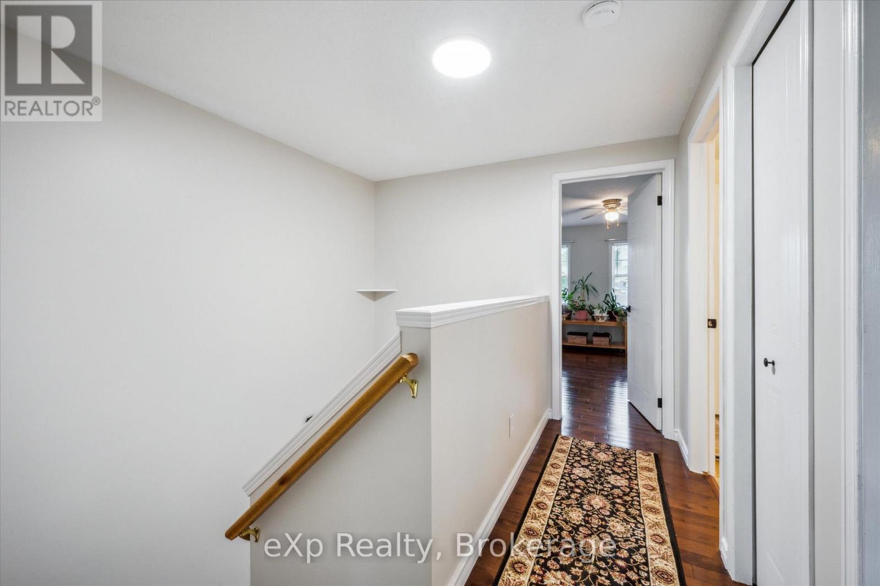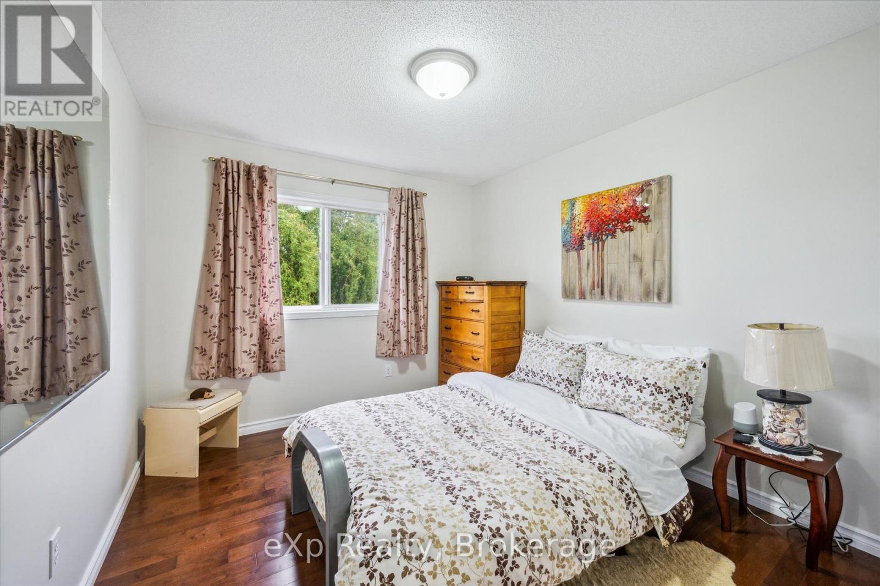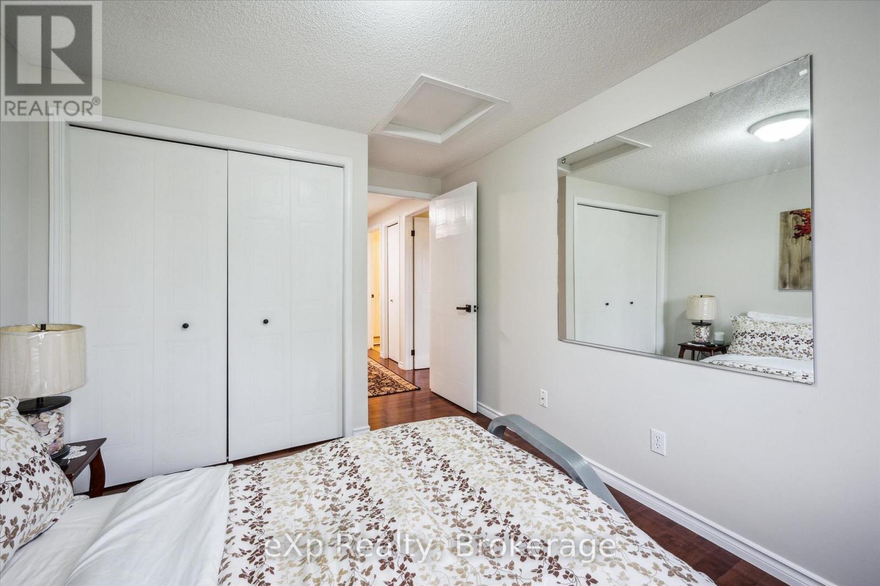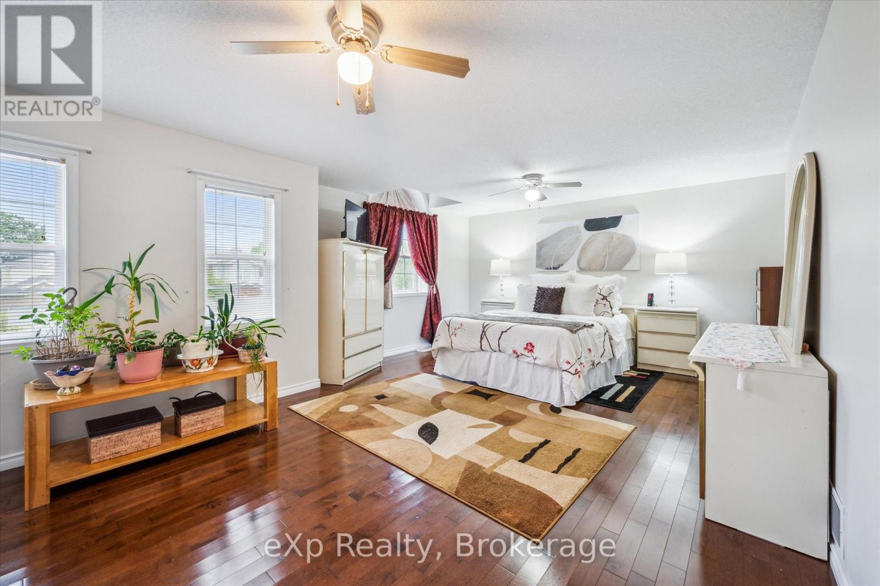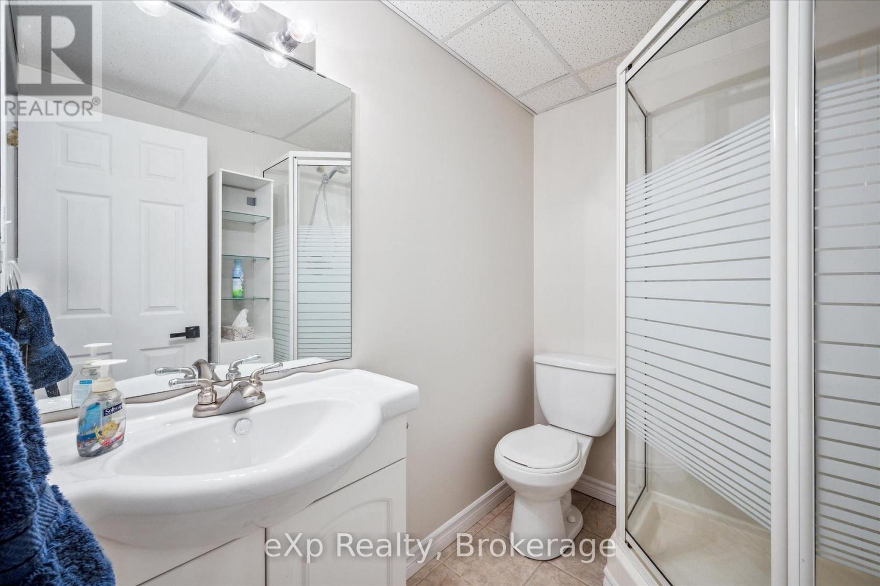100 Wilton Road Guelph, Ontario N1E 7L8
$775,000
Welcome to 100 Wilton Road, a serene retreat tucked into Guelphs sought-after north end, where nature is always just a few steps away.This freehold link townhouse offers the perfect balance of peaceful surroundings and everyday convenience. Nestled beside a network of walking trails and just moments from Guelph Lake Conservation Area, this home invites you to reconnect with the outdoors whether thats morning walks with the dog, weekend hikes with the family, or quiet sunset strolls to clear the mind.The location is ideal for those seeking a more intentional lifestyle. Steps from Trillium Waldorf School, the home offers easy access to an educational community known for its holistic approach to learning a rare bonus for families with little ones.Inside, you'll find a well-maintained space with warm, natural light and a practical layout that fits a variety of needs. Whether you are curling up by the window with a good book or prepping for a backyard BBQ after a day at the lake, this home makes daily living feel just a little more special.100 Wilton Road isn't just a place to live its a place to breathe. To slow down. To grow roots in a neighbourhood that values both community and quiet.Come take a look your next chapter might just begin on a trailhead. (id:45443)
Open House
This property has open houses!
2:00 pm
Ends at:4:00 pm
Property Details
| MLS® Number | X12182304 |
| Property Type | Single Family |
| Neigbourhood | Waverley Neighbourhood Group |
| Community Name | Victoria North |
| Equipment Type | Water Heater |
| Parking Space Total | 2 |
| Rental Equipment Type | Water Heater |
Building
| Bathroom Total | 3 |
| Bedrooms Above Ground | 3 |
| Bedrooms Total | 3 |
| Age | 16 To 30 Years |
| Appliances | Water Softener, Garage Door Opener Remote(s), Dishwasher, Dryer, Stove, Washer, Refrigerator |
| Basement Development | Finished |
| Basement Type | N/a (finished) |
| Construction Style Attachment | Attached |
| Cooling Type | Central Air Conditioning |
| Exterior Finish | Brick |
| Foundation Type | Poured Concrete |
| Half Bath Total | 1 |
| Heating Fuel | Natural Gas |
| Heating Type | Forced Air |
| Stories Total | 2 |
| Size Interior | 1,100 - 1,500 Ft2 |
| Type | Row / Townhouse |
| Utility Water | Municipal Water |
Parking
| Attached Garage | |
| Garage |
Land
| Acreage | No |
| Sewer | Sanitary Sewer |
| Size Depth | 126 Ft ,3 In |
| Size Frontage | 23 Ft |
| Size Irregular | 23 X 126.3 Ft |
| Size Total Text | 23 X 126.3 Ft |
Rooms
| Level | Type | Length | Width | Dimensions |
|---|---|---|---|---|
| Second Level | Primary Bedroom | 6.03 m | 4.57 m | 6.03 m x 4.57 m |
| Second Level | Bedroom 2 | 2.83 m | 3.88 m | 2.83 m x 3.88 m |
| Second Level | Bedroom 3 | 2.76 m | 4.95 m | 2.76 m x 4.95 m |
| Second Level | Bathroom | 2.77 m | 2.39 m | 2.77 m x 2.39 m |
| Basement | Bathroom | 2.12 m | 1.56 m | 2.12 m x 1.56 m |
| Basement | Recreational, Games Room | 5.38 m | 4.95 m | 5.38 m x 4.95 m |
| Main Level | Bathroom | 0.91 m | 2.13 m | 0.91 m x 2.13 m |
| Main Level | Kitchen | 2.84 m | 3.5 m | 2.84 m x 3.5 m |
| Main Level | Living Room | 3.17 m | 3.68 m | 3.17 m x 3.68 m |
| Main Level | Dining Room | 2.53 m | 4.58 m | 2.53 m x 4.58 m |
https://www.realtor.ca/real-estate/28386641/100-wilton-road-guelph-victoria-north-victoria-north
Contact Us
Contact us for more information

