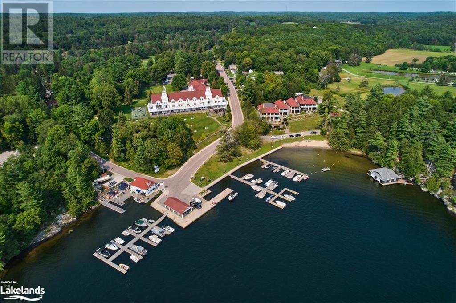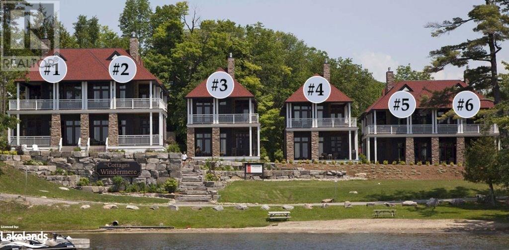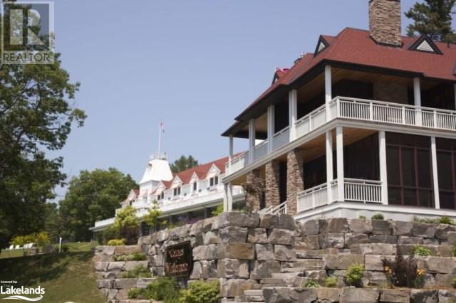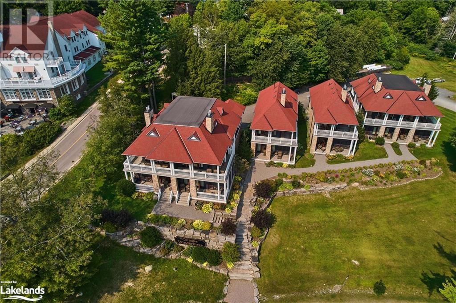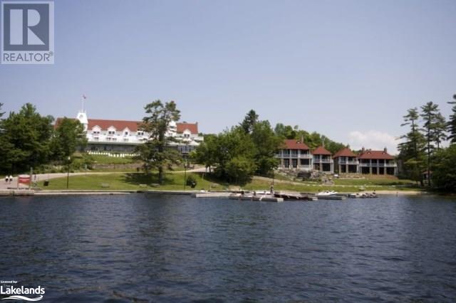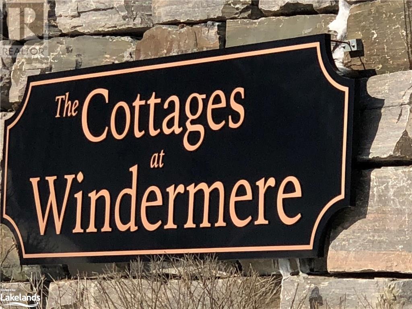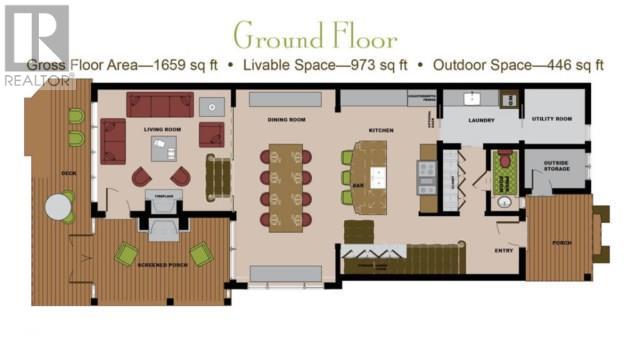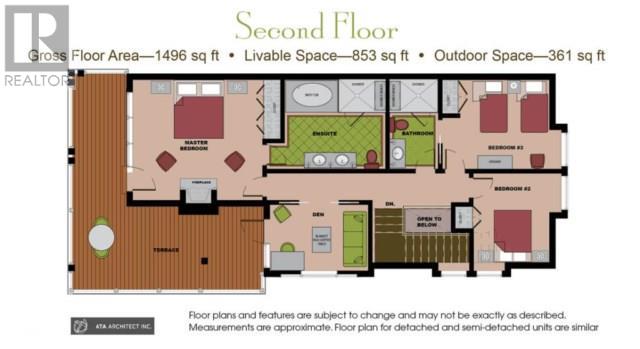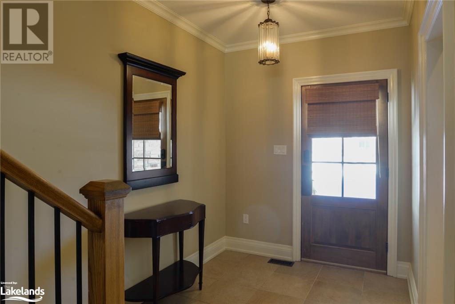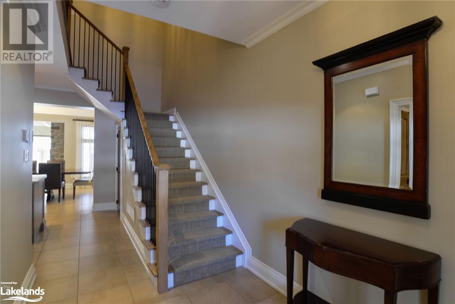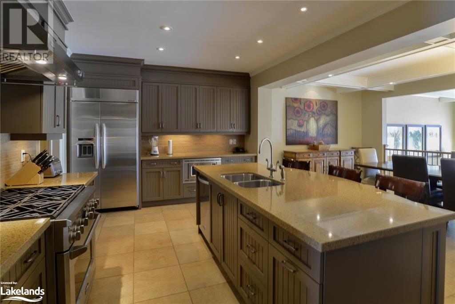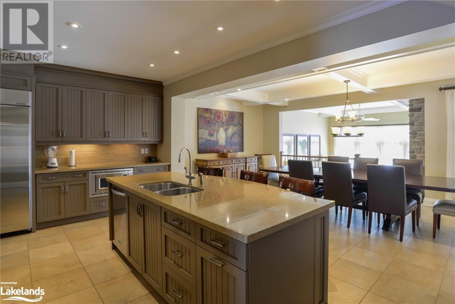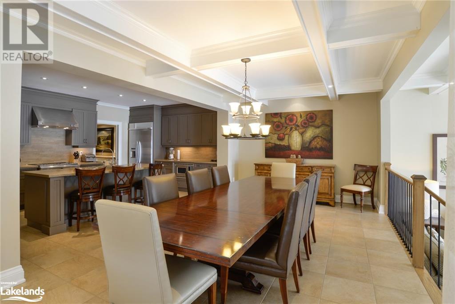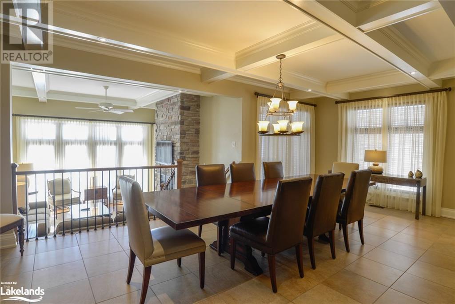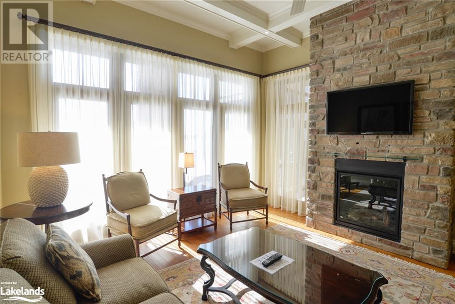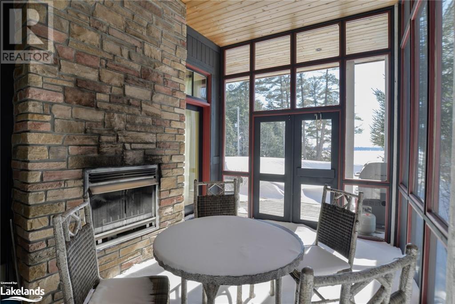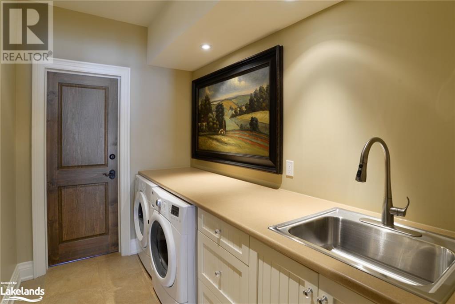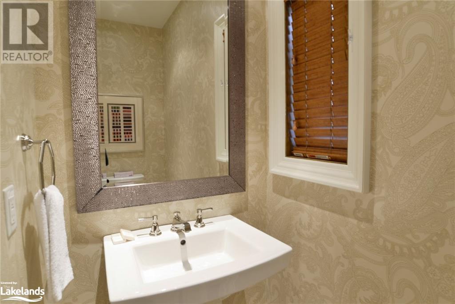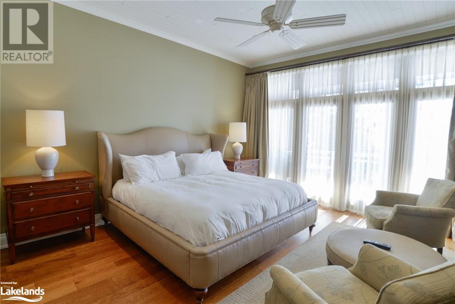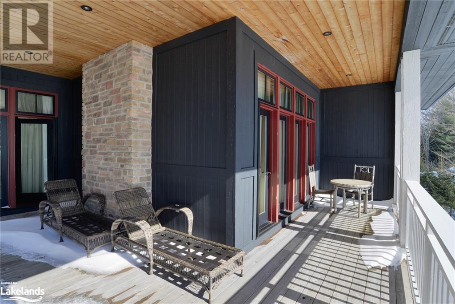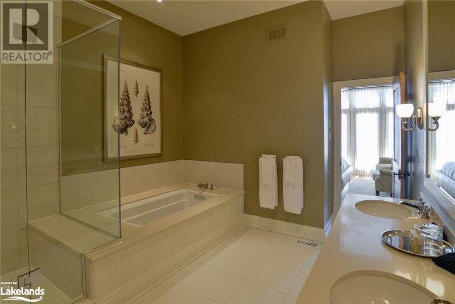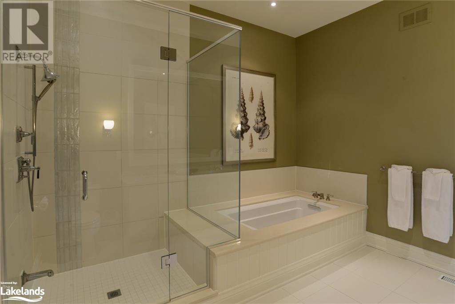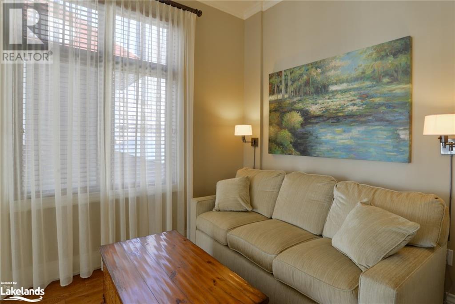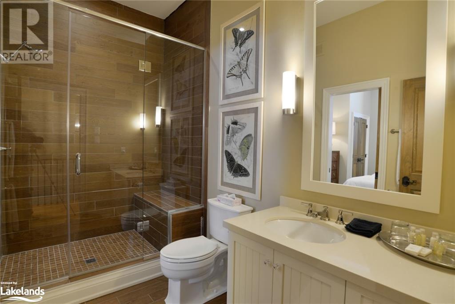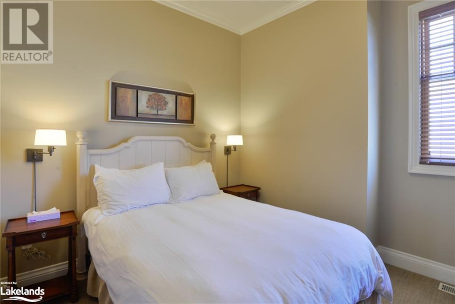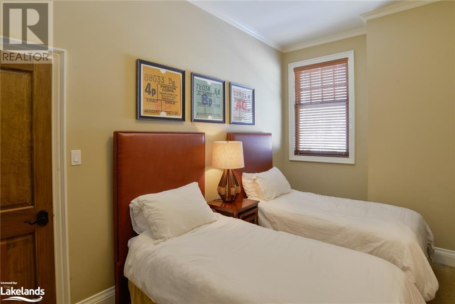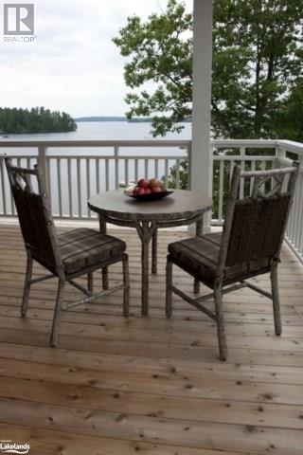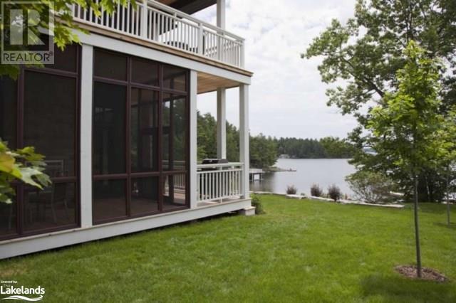3 Bedroom
3 Bathroom
2275 sqft
2 Level
Fireplace
Inground Pool
Central Air Conditioning
Forced Air
Waterfront
Acreage
Landscaped
$137,800
PRIVACY, PERFECTION & PRICED TO SELL - Don't miss out on the opportunity of owning 5 weeks of the year on stunning Lake Rosseau! This luxury 2,275 sq. ft. freestanding cottage is 3 Bedroom/3 bathroom, and 1 of only 6 cottages in this unique and private enclave. 5 weeks every year (2024 fixed weeks are: March 8-15 (March break), PRIME August 23–30 and September 6–13 - plus you also get 2 more floating weeks every calendar year). The cottage sleeps 8 with a pullout in the upstairs den. Enjoy truly carefree Muskoka living. You just need to bring what you want to eat, drink and wear. Everything else is included. The gourmet kitchen opens up to the dining and living room making it an ideal entertainment opportunity with family and friends. Make use of the outdoor BBQ any time of year, and you'll really enjoy the expansive covered decks and terraces with views onto incredible Lake Rosseau. The August week is a wonderful time to plan a summer family stay before heading back to work/school. The September week is a quieter time to take in Lake Rosseau with beautiful weather while the lake is still warm. In the winter months enjoy activities such as snowshoeing, ice fishing and skating, afterwards sitting around by the fireplace to talk about the day. Beautiful sunsets, sandy beach access and marina access as well as additional amenities offered at the adjacent NOW YEAR-ROUND Windermere House Resort, i.e. fitness centre, fire pits, pool, hot tub, saunas (indoor and outdoor), restaurants and spa. If you are an avid golfer, don’t miss an opportunity of teeing off at the Windermere Golf course (fees apply). It’s an easy drive from the cottage to Huntsville, Port Carling, Rosseau and Bracebridge. The Cottages at Windermere is also affiliated with Preferred Residences, a membership and exchange program for luxury shared ownership resorts which provides owners the choice to enjoy carefree time in Muskoka in every season and/or travel the world. Call today for more info & to view. (id:45443)
Property Details
|
MLS® Number
|
40538102 |
|
Property Type
|
Single Family |
|
AmenitiesNearBy
|
Beach, Golf Nearby, Marina, Place Of Worship, Playground, Shopping |
|
CommunicationType
|
High Speed Internet |
|
Features
|
Cul-de-sac, Southern Exposure, Balcony, Country Residential, Recreational, No Pet Home |
|
ParkingSpaceTotal
|
2 |
|
PoolType
|
Inground Pool |
|
Structure
|
Porch |
|
ViewType
|
Lake View |
|
WaterFrontName
|
Lake Rosseau |
|
WaterFrontType
|
Waterfront |
Building
|
BathroomTotal
|
3 |
|
BedroomsAboveGround
|
3 |
|
BedroomsTotal
|
3 |
|
Amenities
|
Exercise Centre, Guest Suite |
|
Appliances
|
Central Vacuum, Dishwasher, Dryer, Refrigerator, Stove, Washer, Microwave Built-in, Window Coverings |
|
ArchitecturalStyle
|
2 Level |
|
BasementType
|
None |
|
ConstructedDate
|
2010 |
|
ConstructionMaterial
|
Wood Frame |
|
ConstructionStyleAttachment
|
Detached |
|
CoolingType
|
Central Air Conditioning |
|
ExteriorFinish
|
Stone, Wood |
|
FireplaceFuel
|
Propane |
|
FireplacePresent
|
Yes |
|
FireplaceTotal
|
3 |
|
FireplaceType
|
Other - See Remarks |
|
FoundationType
|
Block |
|
HalfBathTotal
|
1 |
|
HeatingFuel
|
Propane |
|
HeatingType
|
Forced Air |
|
StoriesTotal
|
2 |
|
SizeInterior
|
2275 Sqft |
|
Type
|
House |
|
UtilityWater
|
Drilled Well |
Parking
Land
|
AccessType
|
Water Access, Road Access |
|
Acreage
|
Yes |
|
LandAmenities
|
Beach, Golf Nearby, Marina, Place Of Worship, Playground, Shopping |
|
LandscapeFeatures
|
Landscaped |
|
Sewer
|
Septic System |
|
SizeFrontage
|
165 Ft |
|
SizeIrregular
|
3.674 |
|
SizeTotal
|
3.674 Ac|2 - 4.99 Acres |
|
SizeTotalText
|
3.674 Ac|2 - 4.99 Acres |
|
SurfaceWater
|
Lake |
|
ZoningDescription
|
C1d |
Rooms
| Level |
Type |
Length |
Width |
Dimensions |
|
Second Level |
3pc Bathroom |
|
|
10'8'' x 6'0'' |
|
Second Level |
Bedroom |
|
|
14'5'' x 10'8'' |
|
Second Level |
Bedroom |
|
|
10'9'' x 11'0'' |
|
Second Level |
Den |
|
|
12'1'' x 8'3'' |
|
Second Level |
5pc Bathroom |
|
|
14'1'' x 10'8'' |
|
Second Level |
Primary Bedroom |
|
|
15'5'' x 14'6'' |
|
Main Level |
Utility Room |
|
|
7'0'' x 8'0'' |
|
Main Level |
Laundry Room |
|
|
9'5'' x 6'1'' |
|
Main Level |
2pc Bathroom |
|
|
7'5'' x 3'6'' |
|
Main Level |
Bonus Room |
|
|
10'0'' x 16'0'' |
|
Main Level |
Living Room |
|
|
15'7'' x 14'6'' |
|
Main Level |
Dining Room |
|
|
11'6'' x 23'0'' |
|
Main Level |
Kitchen |
|
|
18'7'' x 11'9'' |
https://www.realtor.ca/real-estate/26488880/1003-matthews-drive-unit-c4-5a-windermere

