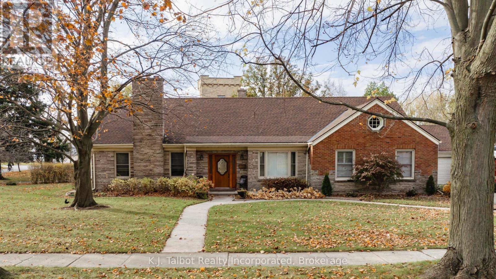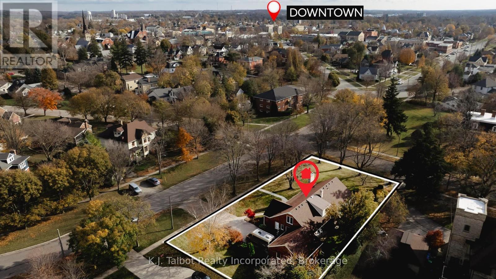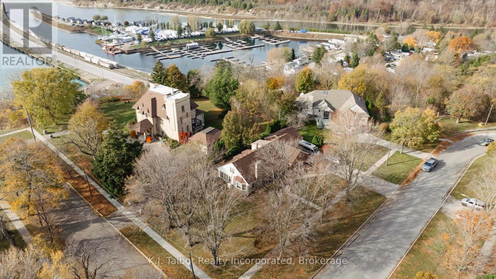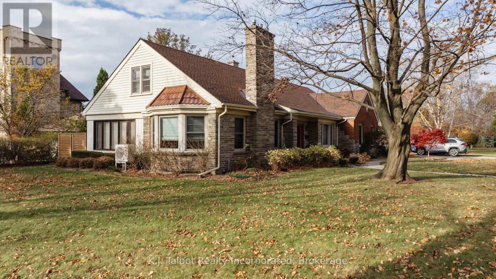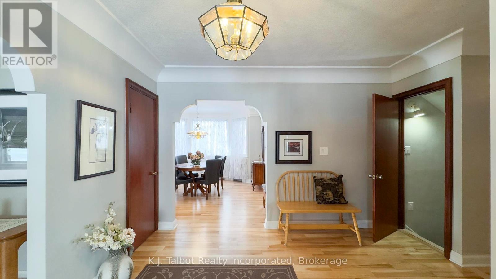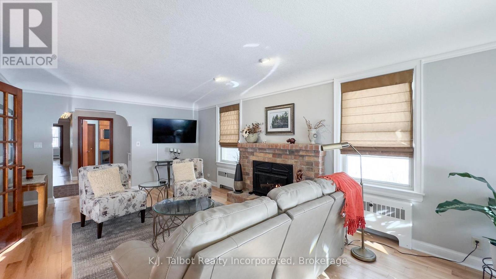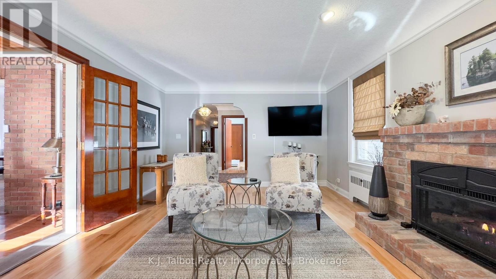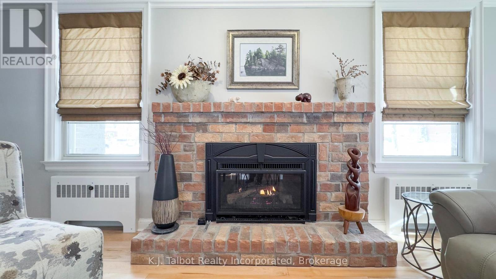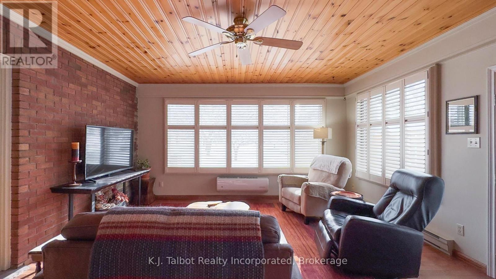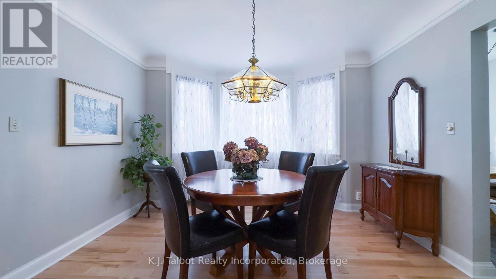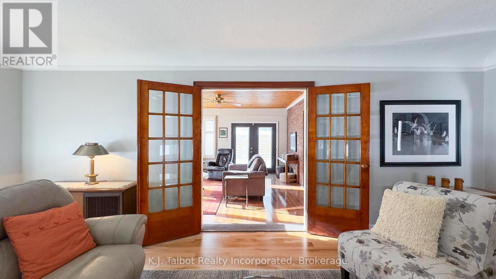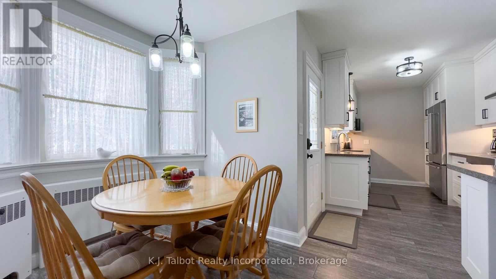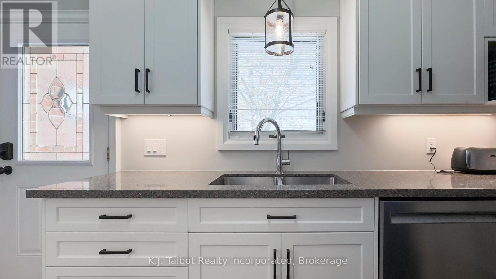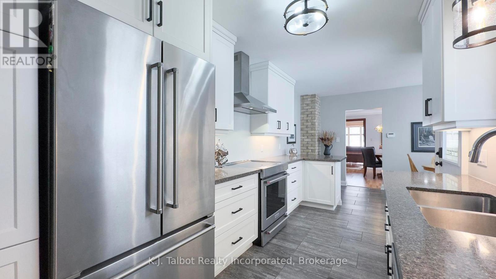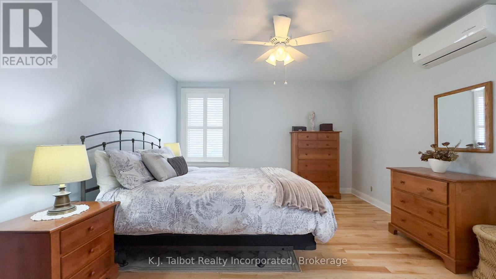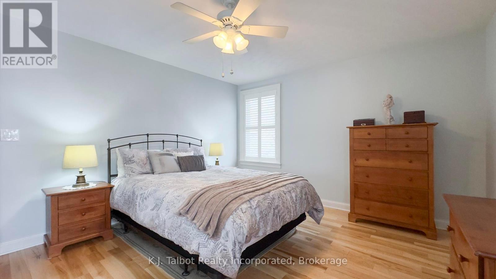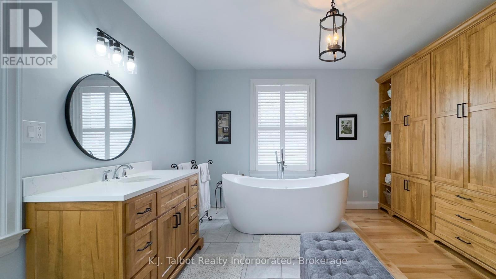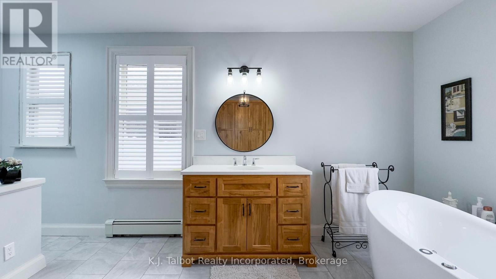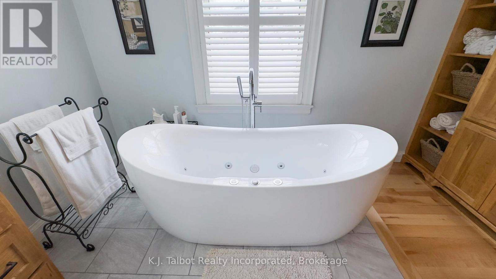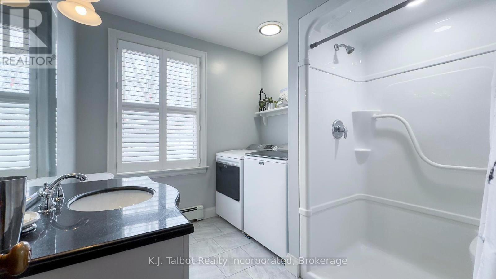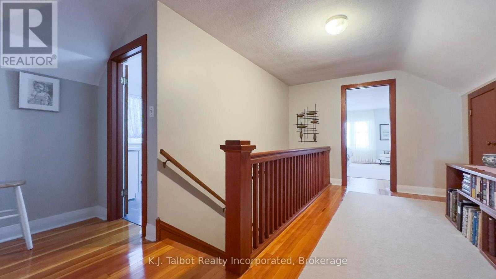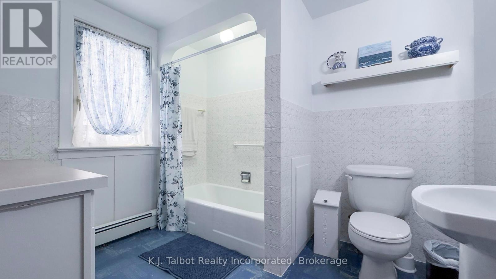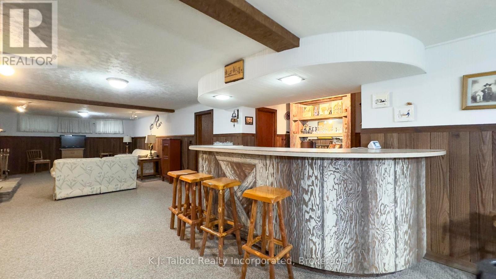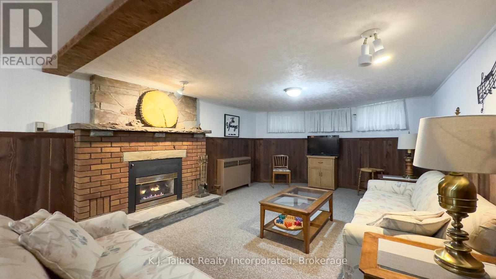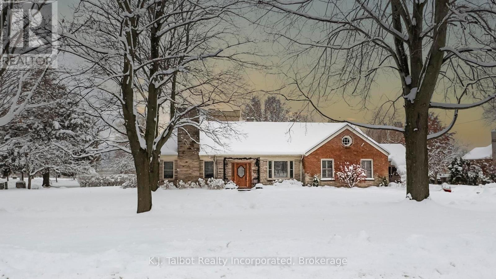3 Bedroom
3 Bathroom
3,000 - 3,500 ft2
Fireplace
Wall Unit
Radiant Heat
$1,065,000
TREMENDOUS CURB APPEAL in the old north west end of Goderich! 1.5 storey brick/stone 3 bedroom home with attached 2 car garage with an abundance of space and features. Numerous recent renovations; including stylish & efficient kitchen, maple flooring, fireplace, updates to 3 bathrooms, primary bedroom & privacy deck. Upper level boast 2 exceptional sized bedrooms, large bonus area to suit your needs and a 4 pc bathroom. Expansive basement offers no shortage of space and features a recreational room with sit up bar, workshop, utility and plenty of storage space. Catch a glimpse of Lake Huron from your kitchen window and rear yard. A panoramic view and world class sunsets are just around the corner. A short walk and you can be either downtown or at the beach. Don't miss out this exciting opportunity! (id:45443)
Property Details
|
MLS® Number
|
X11881220 |
|
Property Type
|
Single Family |
|
Community Name
|
Goderich (Town) |
|
Amenities Near By
|
Beach, Hospital, Marina |
|
Features
|
Irregular Lot Size, Level |
|
Parking Space Total
|
8 |
Building
|
Bathroom Total
|
3 |
|
Bedrooms Above Ground
|
3 |
|
Bedrooms Total
|
3 |
|
Age
|
51 To 99 Years |
|
Amenities
|
Fireplace(s) |
|
Appliances
|
Water Heater, Dishwasher, Dryer, Stove, Washer, Window Coverings, Refrigerator |
|
Basement Development
|
Partially Finished |
|
Basement Type
|
Full (partially Finished) |
|
Construction Style Attachment
|
Detached |
|
Cooling Type
|
Wall Unit |
|
Exterior Finish
|
Brick, Stone |
|
Fireplace Present
|
Yes |
|
Fireplace Total
|
3 |
|
Flooring Type
|
Hardwood |
|
Foundation Type
|
Concrete |
|
Half Bath Total
|
3 |
|
Heating Fuel
|
Natural Gas |
|
Heating Type
|
Radiant Heat |
|
Stories Total
|
2 |
|
Size Interior
|
3,000 - 3,500 Ft2 |
|
Type
|
House |
|
Utility Water
|
Municipal Water |
Parking
Land
|
Acreage
|
No |
|
Land Amenities
|
Beach, Hospital, Marina |
|
Sewer
|
Sanitary Sewer |
|
Size Frontage
|
182 Ft |
|
Size Irregular
|
182 Ft |
|
Size Total Text
|
182 Ft|under 1/2 Acre |
|
Surface Water
|
Lake/pond |
|
Zoning Description
|
R2 |
Rooms
| Level |
Type |
Length |
Width |
Dimensions |
|
Second Level |
Bedroom 2 |
4.96 m |
4.22 m |
4.96 m x 4.22 m |
|
Second Level |
Bedroom |
5.24 m |
4.24 m |
5.24 m x 4.24 m |
|
Second Level |
Bathroom |
2.47 m |
2.81 m |
2.47 m x 2.81 m |
|
Main Level |
Living Room |
7.14 m |
3.99 m |
7.14 m x 3.99 m |
|
Main Level |
Den |
4.9 m |
4.67 m |
4.9 m x 4.67 m |
|
Main Level |
Dining Room |
3.64 m |
4.06 m |
3.64 m x 4.06 m |
|
Main Level |
Kitchen |
4.45 m |
2.5 m |
4.45 m x 2.5 m |
|
Main Level |
Bathroom |
1.52 m |
1.08 m |
1.52 m x 1.08 m |
|
Main Level |
Bathroom |
2.42 m |
2.89 m |
2.42 m x 2.89 m |
|
Main Level |
Bathroom |
2.5 m |
5.07 m |
2.5 m x 5.07 m |
|
Main Level |
Office |
3.35 m |
3.58 m |
3.35 m x 3.58 m |
|
Main Level |
Bedroom |
3.89 m |
4.59 m |
3.89 m x 4.59 m |
Utilities
|
Cable
|
Available |
|
Electricity
|
Installed |
|
Sewer
|
Installed |
https://www.realtor.ca/real-estate/27709345/101-waterloo-street-n-goderich-goderich-town-goderich-town

