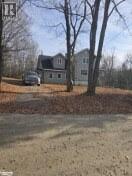(519) 881-2270
walkerton@mcintee.ca
1019 Anderson Road Tory Hill, Ontario K0M 1R0
3 Bedroom
2 Bathroom
1800 sqft
None
Forced Air
Landscaped
$555,000
A three bedroom home with a large eat in kitchen, Propane heat, Great yard for to enjoy, Close to all amenties, lmany akes in the area. Year round township road, and close to many trails. Close to Wilberforce and Haliburton. (id:45443)
Property Details
| MLS® Number | 40669996 |
| Property Type | Single Family |
| AmenitiesNearBy | Beach, Schools |
| Features | Country Residential |
| ParkingSpaceTotal | 6 |
Building
| BathroomTotal | 2 |
| BedroomsAboveGround | 3 |
| BedroomsTotal | 3 |
| Appliances | Dishwasher |
| BasementDevelopment | Unfinished |
| BasementType | Partial (unfinished) |
| ConstructionStyleAttachment | Detached |
| CoolingType | None |
| ExteriorFinish | Vinyl Siding |
| HalfBathTotal | 1 |
| HeatingFuel | Propane |
| HeatingType | Forced Air |
| StoriesTotal | 3 |
| SizeInterior | 1800 Sqft |
| Type | House |
| UtilityWater | Drilled Well |
Parking
| Detached Garage |
Land
| Acreage | No |
| LandAmenities | Beach, Schools |
| LandscapeFeatures | Landscaped |
| Sewer | Septic System |
| SizeFrontage | 203 Ft |
| SizeTotalText | 1/2 - 1.99 Acres |
| ZoningDescription | Rr |
Rooms
| Level | Type | Length | Width | Dimensions |
|---|---|---|---|---|
| Second Level | Sitting Room | Measurements not available | ||
| Second Level | Living Room | 10'8'' x 11'7'' | ||
| Second Level | Laundry Room | Measurements not available | ||
| Second Level | 2pc Bathroom | Measurements not available | ||
| Third Level | 4pc Bathroom | Measurements not available | ||
| Third Level | Bedroom | 10'4'' x 11'0'' | ||
| Third Level | Bedroom | 7'10'' x 15'7'' | ||
| Third Level | Primary Bedroom | 12'9'' x 21'5'' | ||
| Main Level | Kitchen/dining Room | 18'11'' x 21'7'' |
https://www.realtor.ca/real-estate/27588512/1019-anderson-road-tory-hill
Interested?
Contact us for more information








