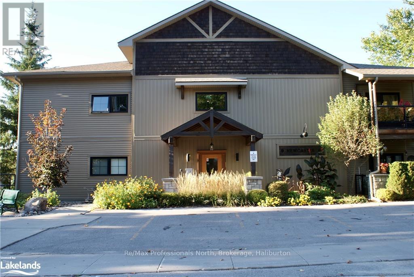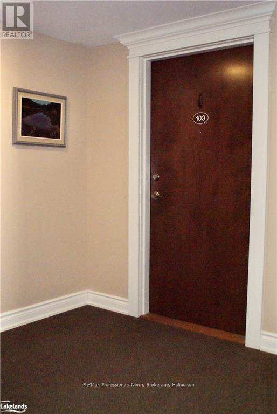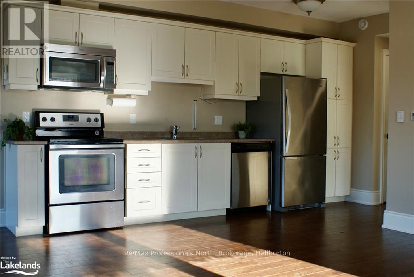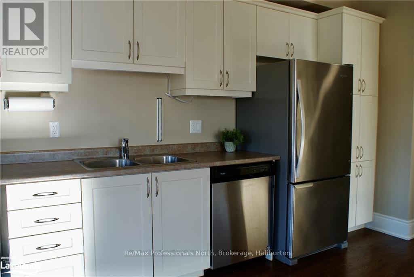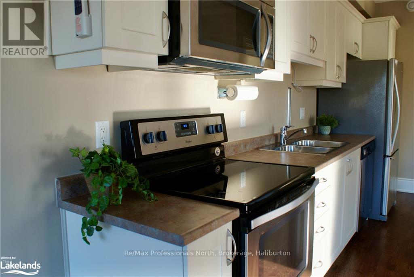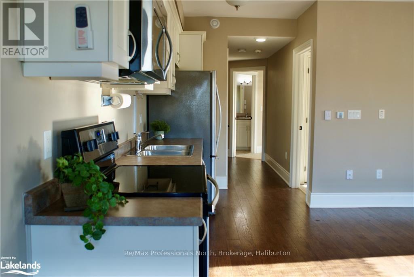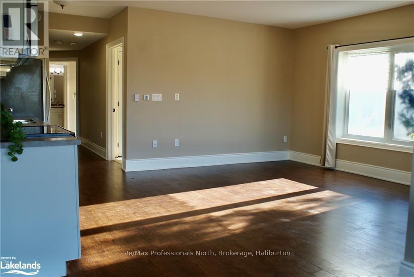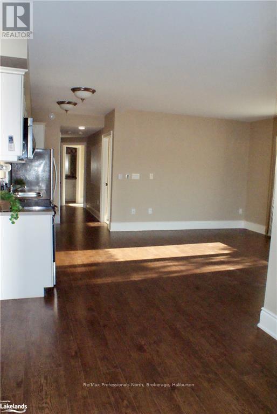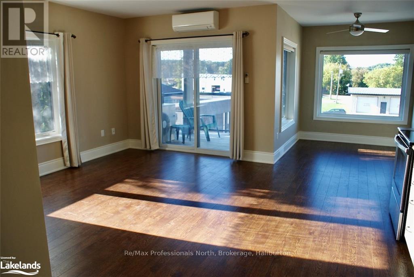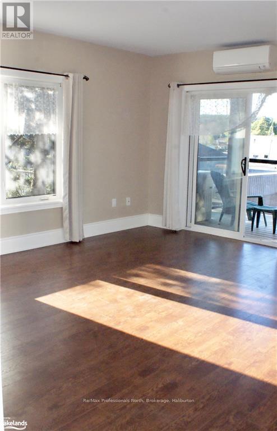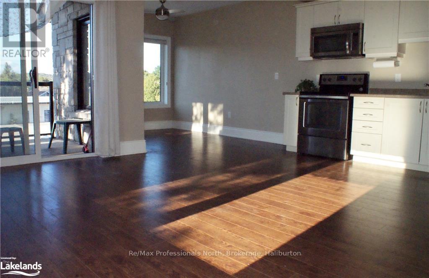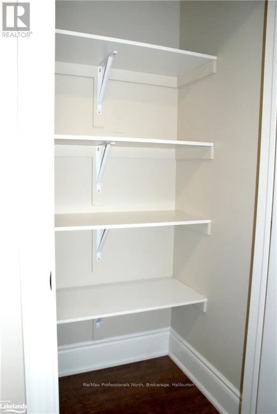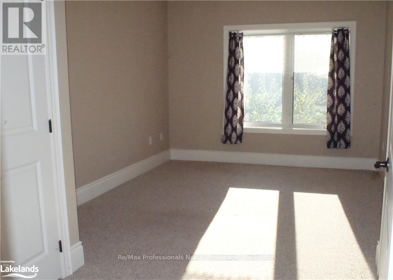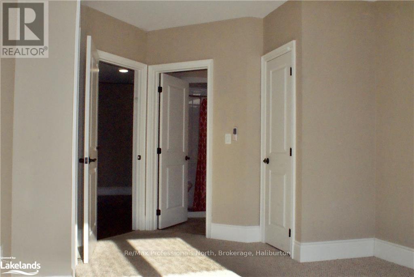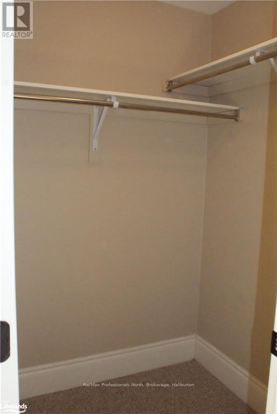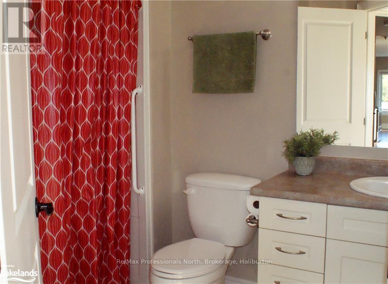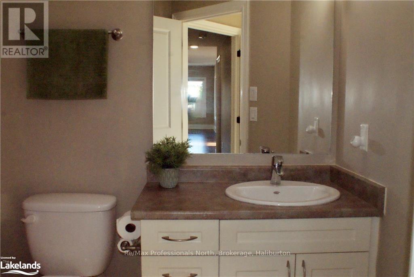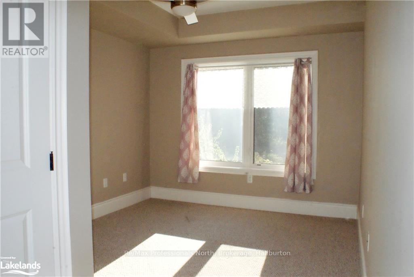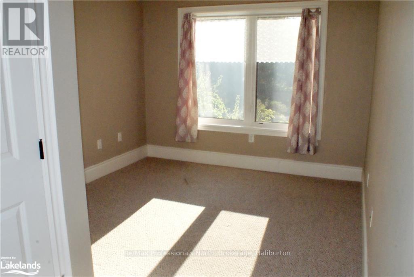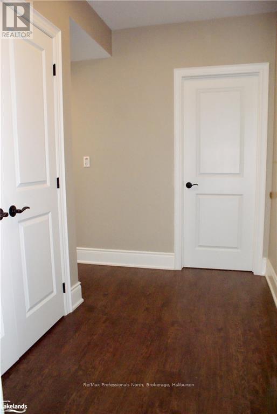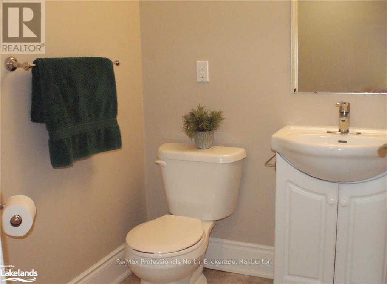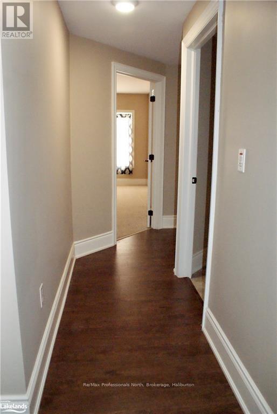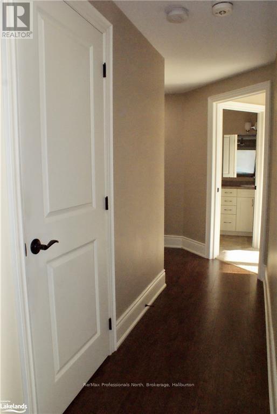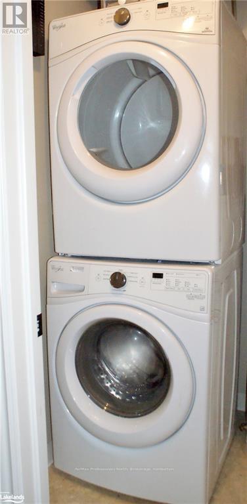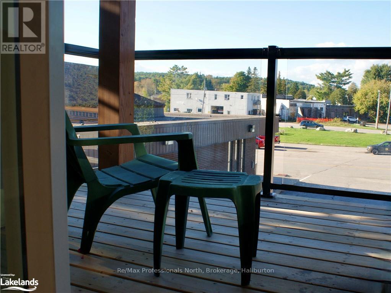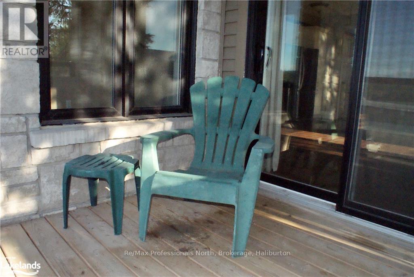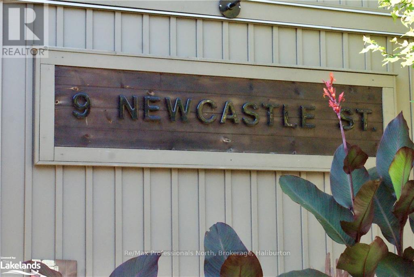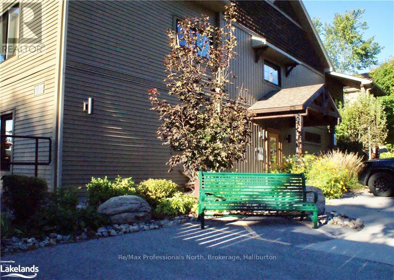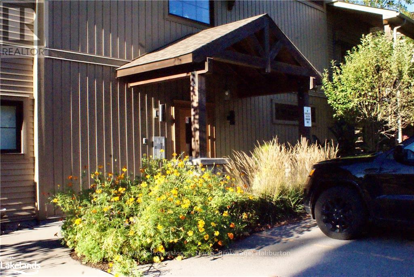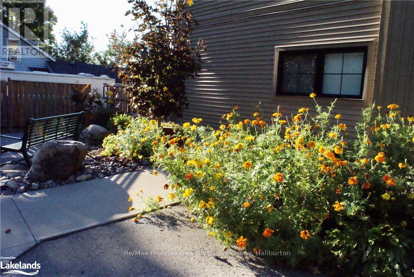103 - 9 Newcastle Street Minden Hills, Ontario K0M 2K0
$450,000Maintenance, Heat, Insurance, Common Area Maintenance, Parking
$643.69 Monthly
Maintenance, Heat, Insurance, Common Area Maintenance, Parking
$643.69 MonthlyWelcome to your carefree condo lifestyle in the heart of Minden Village at 'The Newcastle'. This spacious corner suite is filled with sunlight and the glass rail balcony brings the outdoors in. The open concept floor plan features 2 bedrooms, 2 bathrooms and in-suite laundry. The primary bedroom boasts an ensuite and walk-in closet. The galley kitchen includes a pantry and comes complete with appliances. This suite features plenty of storage space, air-conditioning, plus a locker and underground parking are included. Conveniently located within walking distance to Minden's amenities, shopping, restaurants, the Farmer's Market, and the Riverwalk Trails. Beautifully landscaped front gardens enhance the charm of this opportunity. Book your tour today! (id:45443)
Property Details
| MLS® Number | X10439951 |
| Property Type | Single Family |
| Community Features | Pet Restrictions |
| Equipment Type | Water Heater |
| Features | Balcony |
| Parking Space Total | 1 |
| Rental Equipment Type | Water Heater |
Building
| Bathroom Total | 2 |
| Bedrooms Above Ground | 2 |
| Bedrooms Total | 2 |
| Amenities | Visitor Parking, Storage - Locker |
| Appliances | Dishwasher, Dryer, Microwave, Refrigerator, Stove, Washer, Window Coverings |
| Cooling Type | Wall Unit |
| Exterior Finish | Wood, Stone |
| Heating Fuel | Propane |
| Heating Type | Radiant Heat |
| Size Interior | 900 - 999 Ft2 |
| Type | Apartment |
| Utility Water | Municipal Water |
Parking
| Underground | |
| Garage |
Land
| Acreage | No |
| Size Total Text | Under 1/2 Acre |
| Zoning Description | R2-11 |
Rooms
| Level | Type | Length | Width | Dimensions |
|---|---|---|---|---|
| Main Level | Other | 7.01 m | 2.13 m | 7.01 m x 2.13 m |
| Main Level | Living Room | 4.55 m | 3.05 m | 4.55 m x 3.05 m |
| Main Level | Primary Bedroom | 4.27 m | 3.05 m | 4.27 m x 3.05 m |
| Main Level | Bedroom | 3.02 m | 2.44 m | 3.02 m x 2.44 m |
| Main Level | Bathroom | Measurements not available | ||
| Main Level | Bathroom | Measurements not available | ||
| Main Level | Laundry Room | 1.22 m | 1.52 m | 1.22 m x 1.52 m |
| Main Level | Foyer | 1.52 m | 2.74 m | 1.52 m x 2.74 m |
Utilities
| Cable | Available |
| Wireless | Available |
https://www.realtor.ca/real-estate/27478868/103-9-newcastle-street-minden-hills
Contact Us
Contact us for more information

