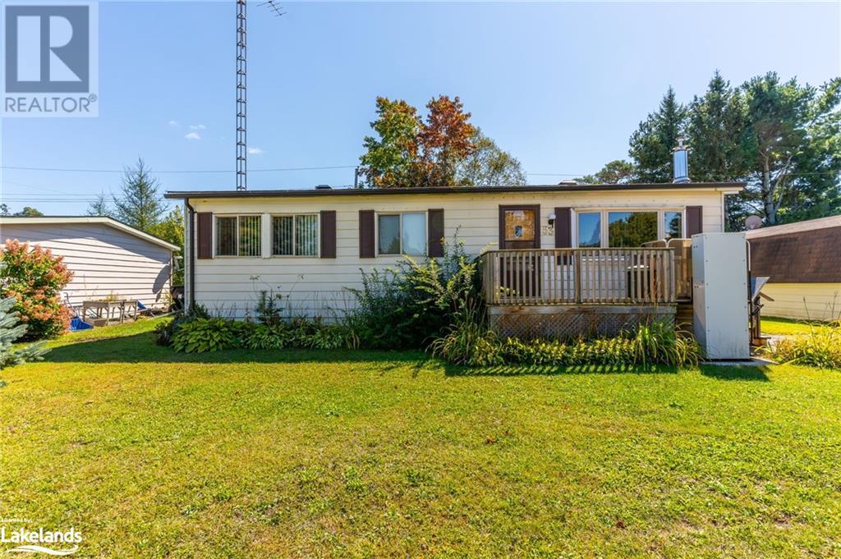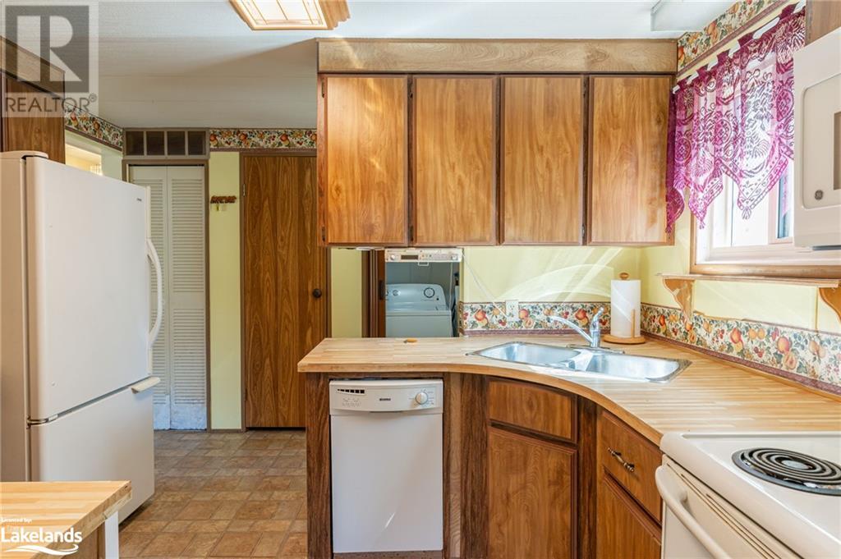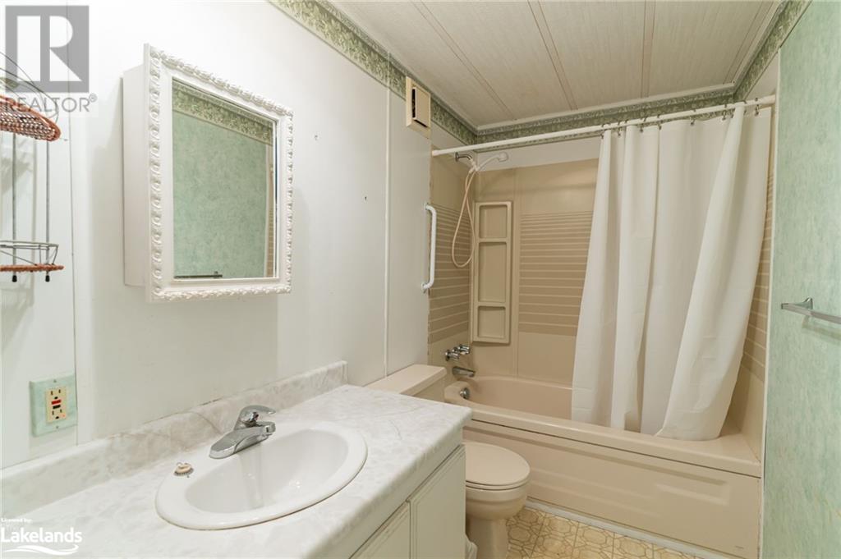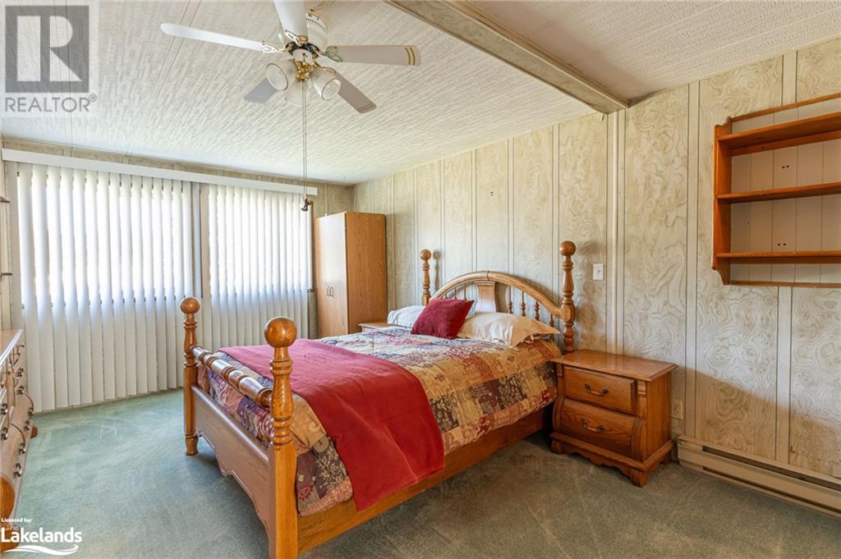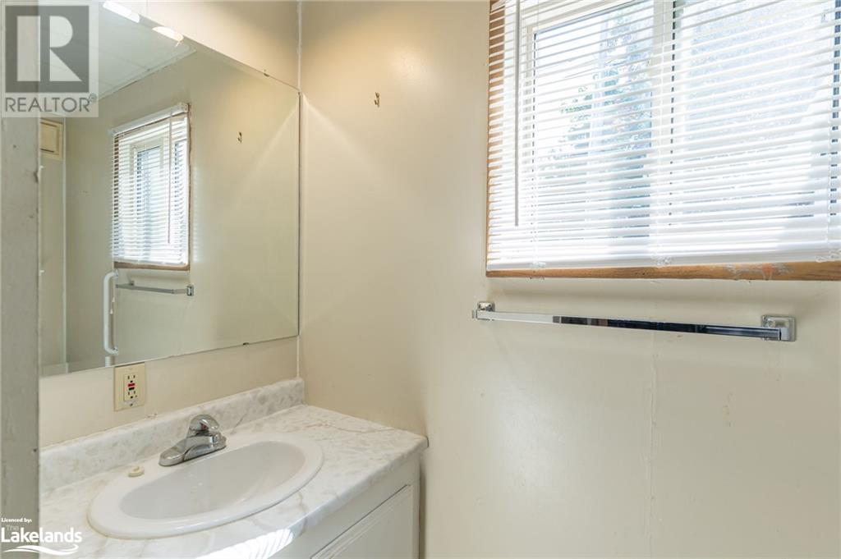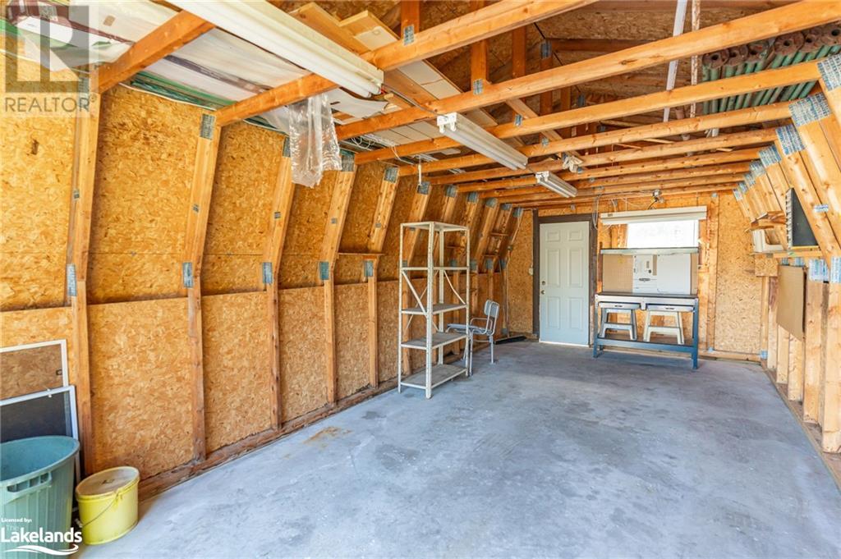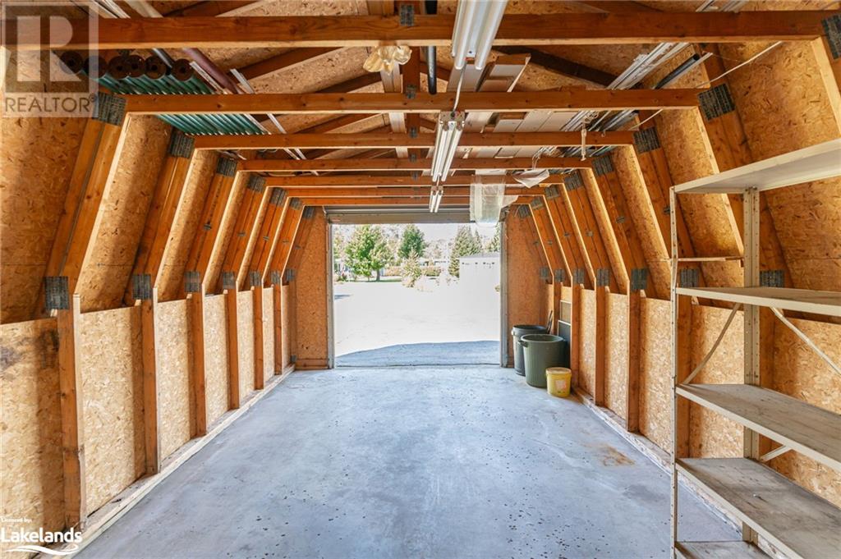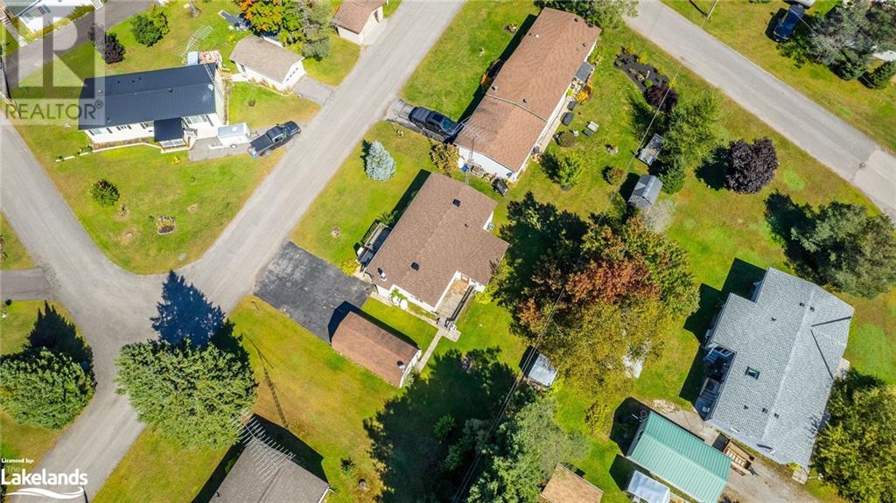2 Bedroom
2 Bathroom
900 sqft
Bungalow
Fireplace
Central Air Conditioning
Forced Air
$259,000
1034 Eighth Lane is another perfect retirement home to consider, joining the others recently added to Hunter Creek Estates. This very popular year round park gives residents a sense of security and comfort with great neighbours with similar interests. Hunter Creek Estates is set up for those 55 + years with beautiful low maintenance homes. Most have very similar qualities, as with 1034 Eighth Lane. Everything on one level, number of bedrooms and baths. Nicely landscaped and well maintained. This offering has a new roof, electric furnace, propane fireplace and central air. There is a single car garage and a cozy backyard. Septic system was recently pumped out and we have a home inspection on file. The park takes care of all winter road maintenance and garbage pickup. Find a couple hours in your day to plan to visit all four of these homes. You’ll love the lifestyle. (id:45443)
Property Details
|
MLS® Number
|
40646112 |
|
Property Type
|
Single Family |
|
AmenitiesNearBy
|
Golf Nearby, Hospital, Place Of Worship |
|
EquipmentType
|
Propane Tank |
|
Features
|
Paved Driveway |
|
ParkingSpaceTotal
|
3 |
|
RentalEquipmentType
|
Propane Tank |
|
Structure
|
Shed |
Building
|
BathroomTotal
|
2 |
|
BedroomsAboveGround
|
2 |
|
BedroomsTotal
|
2 |
|
Appliances
|
Dishwasher, Dryer, Microwave, Refrigerator, Hood Fan, Window Coverings |
|
ArchitecturalStyle
|
Bungalow |
|
BasementType
|
None |
|
ConstructionStyleAttachment
|
Detached |
|
CoolingType
|
Central Air Conditioning |
|
ExteriorFinish
|
Aluminum Siding, Shingles |
|
FireProtection
|
Smoke Detectors |
|
FireplaceFuel
|
Propane |
|
FireplacePresent
|
Yes |
|
FireplaceTotal
|
1 |
|
FireplaceType
|
Other - See Remarks |
|
HeatingType
|
Forced Air |
|
StoriesTotal
|
1 |
|
SizeInterior
|
900 Sqft |
|
Type
|
Modular |
|
UtilityWater
|
Community Water System |
Parking
Land
|
AccessType
|
Road Access, Highway Nearby |
|
Acreage
|
No |
|
LandAmenities
|
Golf Nearby, Hospital, Place Of Worship |
|
Sewer
|
Septic System |
|
SizeFrontage
|
100 Ft |
|
SizeTotalText
|
Under 1/2 Acre |
|
ZoningDescription
|
Ru-5 |
Rooms
| Level |
Type |
Length |
Width |
Dimensions |
|
Main Level |
3pc Bathroom |
|
|
7'9'' x 6'0'' |
|
Main Level |
Primary Bedroom |
|
|
17'5'' x 11'0'' |
|
Main Level |
5pc Bathroom |
|
|
10'0'' x 5'0'' |
|
Main Level |
Bedroom |
|
|
9'0'' x 7'10'' |
|
Main Level |
Sunroom |
|
|
14'0'' x 9'8'' |
|
Main Level |
Laundry Room |
|
|
8'0'' x 6'2'' |
|
Main Level |
Kitchen |
|
|
11'0'' x 7'8'' |
|
Main Level |
Dining Room |
|
|
12'8'' x 8'8'' |
|
Main Level |
Living Room |
|
|
15'11'' x 11'10'' |
Utilities
|
Electricity
|
Available |
|
Telephone
|
Available |
https://www.realtor.ca/real-estate/27410091/1034-eighth-lane-minden



