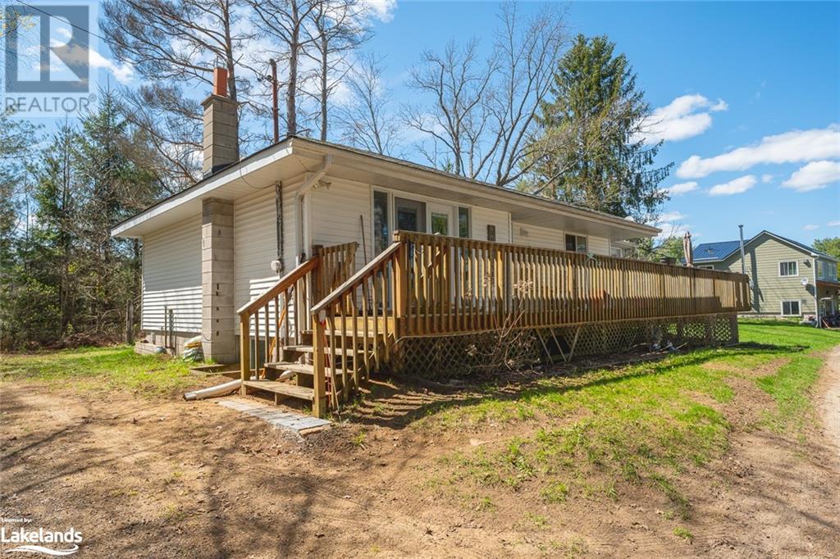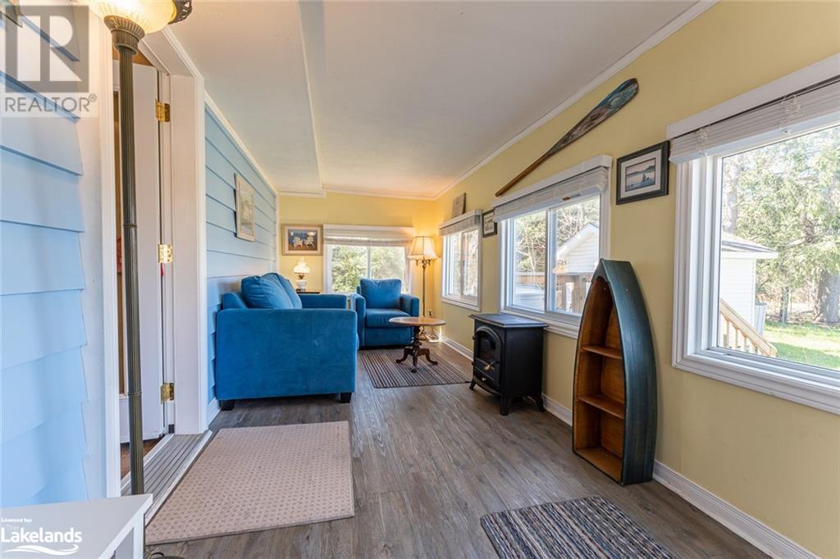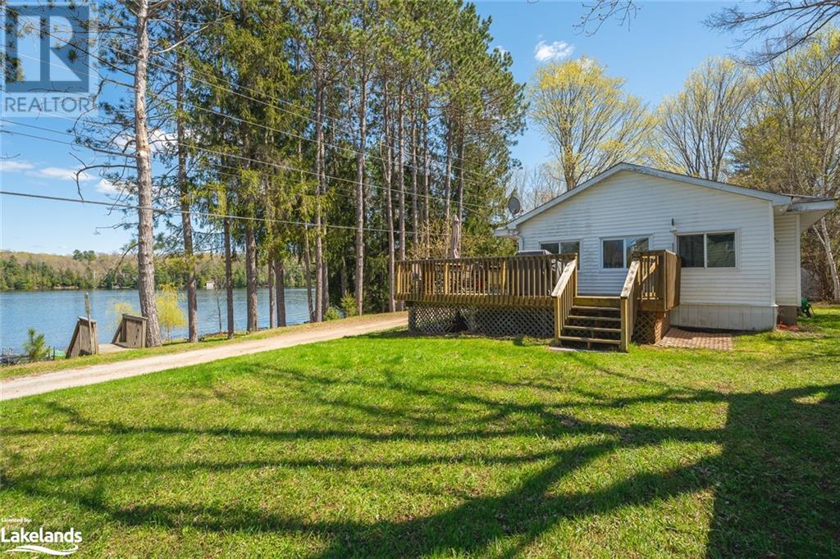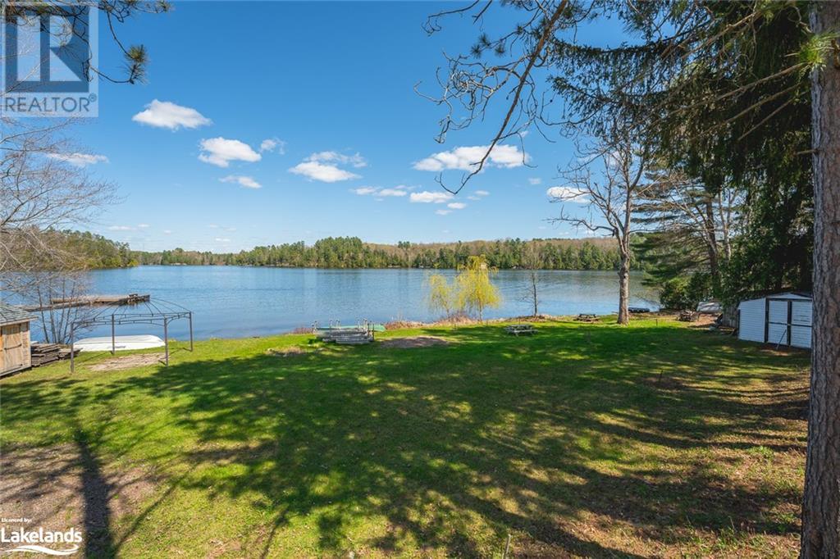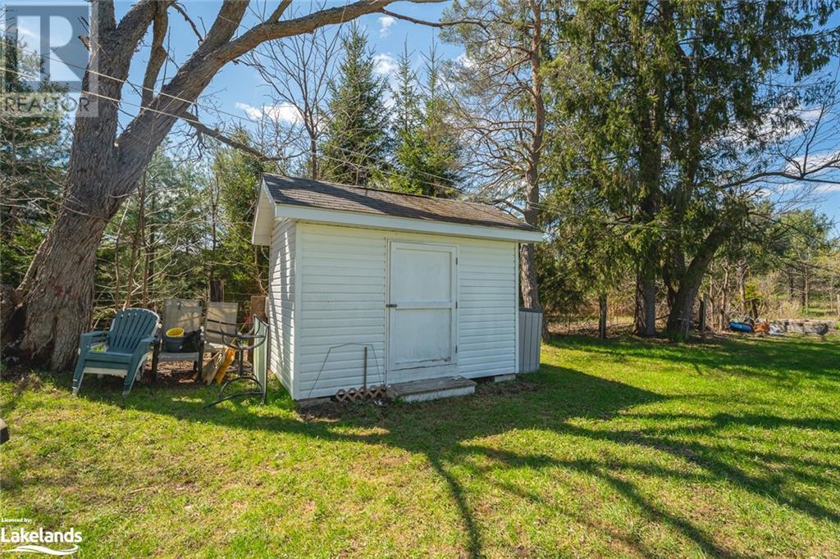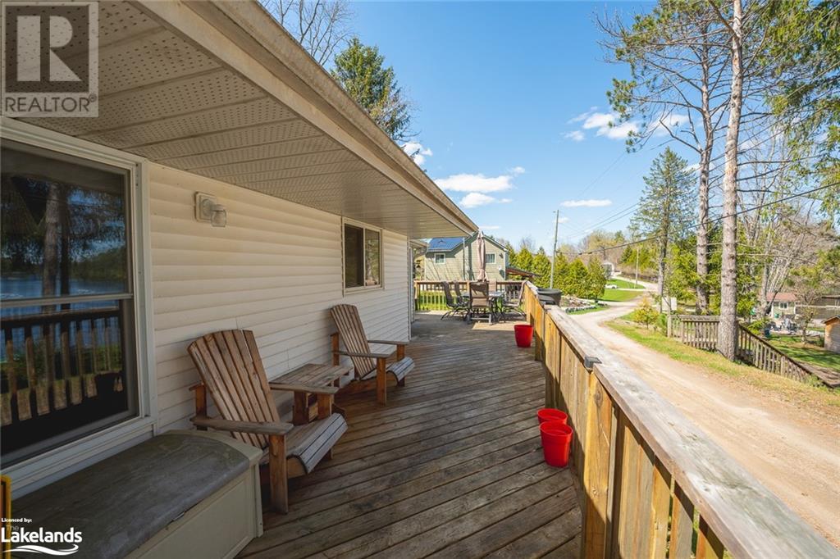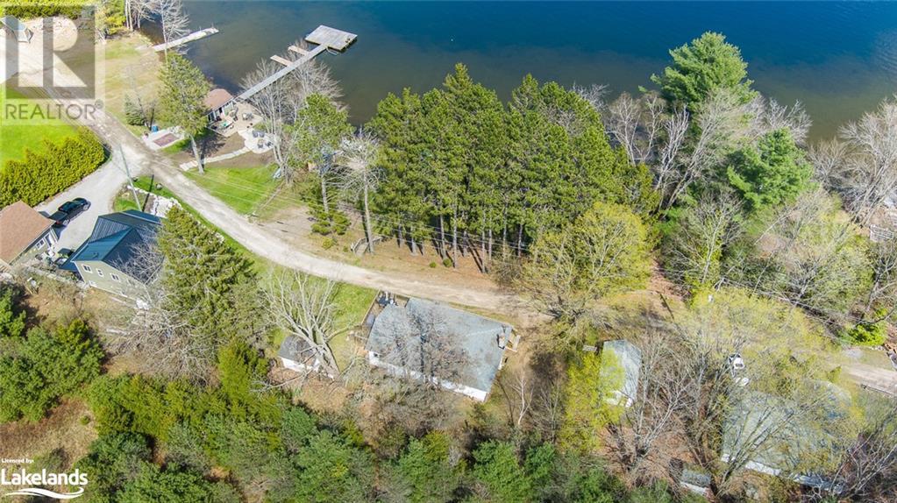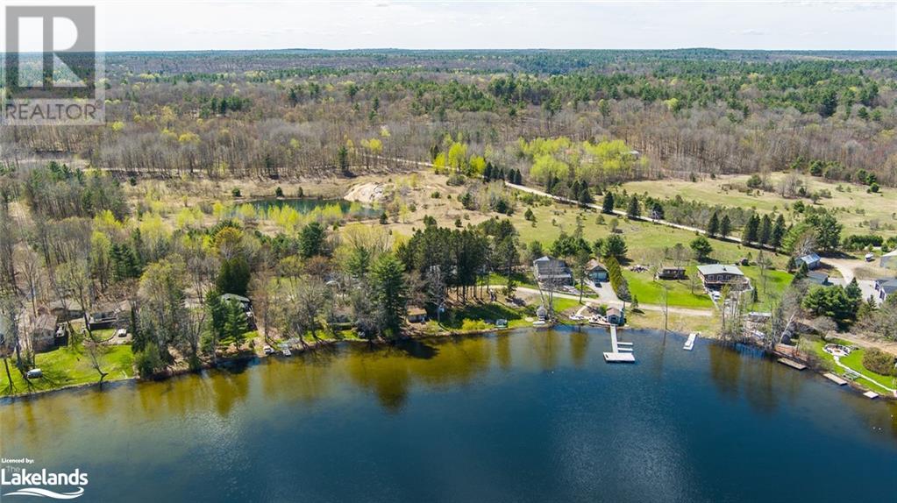5 Bedroom
2 Bathroom
1354 sqft
Bungalow
None
Forced Air
Waterfront
$799,900
Discover waterfront living at its finest with this stunning home on Gull Lake. This charming property features three bedrooms and two bathrooms, with one bathroom on each level for added convenience. The lower level provides additional space to comfortably accommodate guests. Recent upgrades enhance this home’s appeal, including a new foot valve and pump installed in 2023, and a new forced air propane furnace added in 2024. Set on a large, level lot in a peaceful neighborhood, this property offers spectacular lake views and plenty of room for outdoor enjoyment. Don’t miss the opportunity to own this beautiful lakeside retreat, perfect for both relaxation and entertaining. (id:45443)
Property Details
|
MLS® Number
|
40602861 |
|
Property Type
|
Single Family |
|
AmenitiesNearBy
|
Shopping |
|
CommunicationType
|
High Speed Internet |
|
CommunityFeatures
|
Quiet Area |
|
EquipmentType
|
None |
|
Features
|
Country Residential |
|
ParkingSpaceTotal
|
3 |
|
RentalEquipmentType
|
None |
|
Structure
|
Shed |
|
ViewType
|
Lake View |
|
WaterFrontType
|
Waterfront |
Building
|
BathroomTotal
|
2 |
|
BedroomsAboveGround
|
3 |
|
BedroomsBelowGround
|
2 |
|
BedroomsTotal
|
5 |
|
Appliances
|
Dryer, Microwave, Refrigerator, Stove, Washer |
|
ArchitecturalStyle
|
Bungalow |
|
BasementDevelopment
|
Finished |
|
BasementType
|
Full (finished) |
|
ConstructionStyleAttachment
|
Detached |
|
CoolingType
|
None |
|
ExteriorFinish
|
Vinyl Siding |
|
FireProtection
|
None |
|
Fixture
|
Ceiling Fans |
|
FoundationType
|
Block |
|
HeatingFuel
|
Propane |
|
HeatingType
|
Forced Air |
|
StoriesTotal
|
1 |
|
SizeInterior
|
1354 Sqft |
|
Type
|
House |
|
UtilityWater
|
Lake/river Water Intake |
Parking
Land
|
AccessType
|
Road Access |
|
Acreage
|
No |
|
LandAmenities
|
Shopping |
|
Sewer
|
Septic System |
|
SizeFrontage
|
130 Ft |
|
SizeIrregular
|
0.436 |
|
SizeTotal
|
0.436 Ac|under 1/2 Acre |
|
SizeTotalText
|
0.436 Ac|under 1/2 Acre |
|
SurfaceWater
|
Lake |
|
ZoningDescription
|
Sr2 |
Rooms
| Level |
Type |
Length |
Width |
Dimensions |
|
Lower Level |
Utility Room |
|
|
Measurements not available |
|
Lower Level |
3pc Bathroom |
|
|
9'0'' x 6'0'' |
|
Lower Level |
Bedroom |
|
|
10'10'' x 8'0'' |
|
Lower Level |
Bedroom |
|
|
11'10'' x 8'0'' |
|
Lower Level |
Family Room |
|
|
20'0'' x 11'0'' |
|
Main Level |
Sitting Room |
|
|
7'0'' x 19'0'' |
|
Main Level |
3pc Bathroom |
|
|
Measurements not available |
|
Main Level |
Bedroom |
|
|
10'0'' x 10'0'' |
|
Main Level |
Bedroom |
|
|
11'0'' x 8'0'' |
|
Main Level |
Bedroom |
|
|
11'0'' x 8'0'' |
|
Main Level |
Living Room/dining Room |
|
|
22'0'' x 13'0'' |
|
Main Level |
Kitchen |
|
|
12'0'' x 7'10'' |
Utilities
https://www.realtor.ca/real-estate/27017081/1034-mariposa-lane-minden

