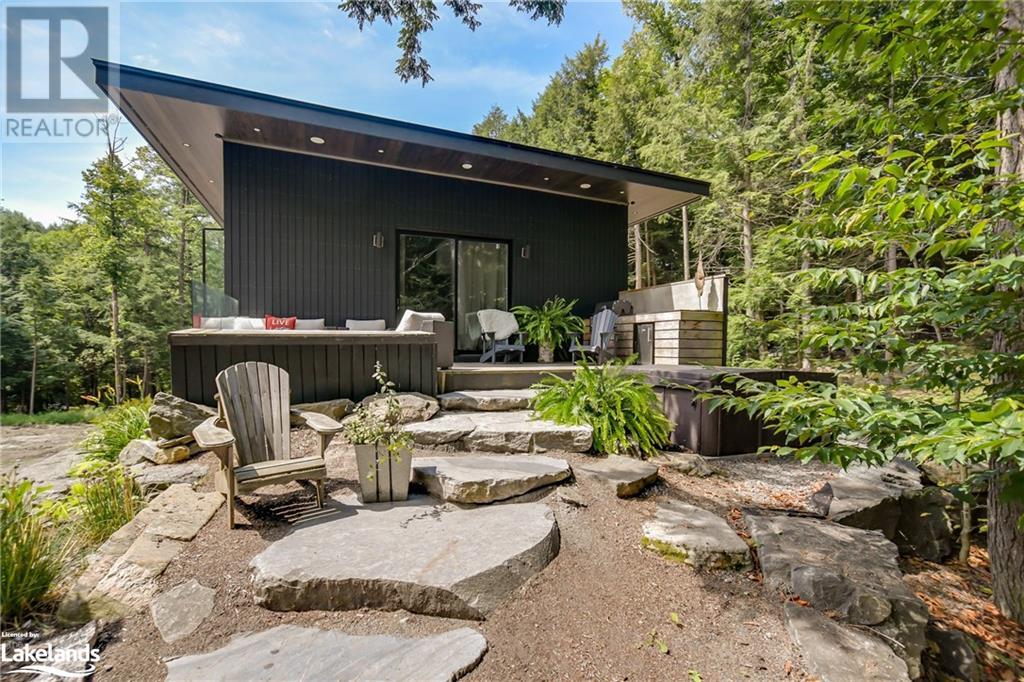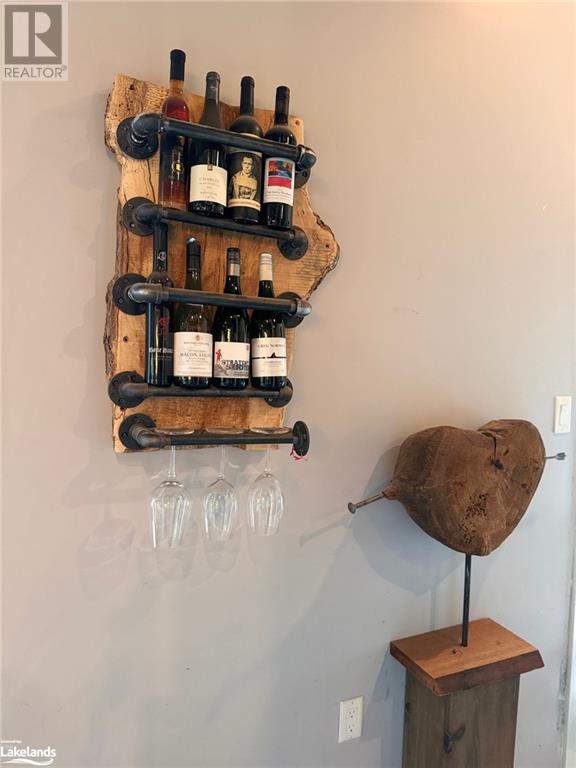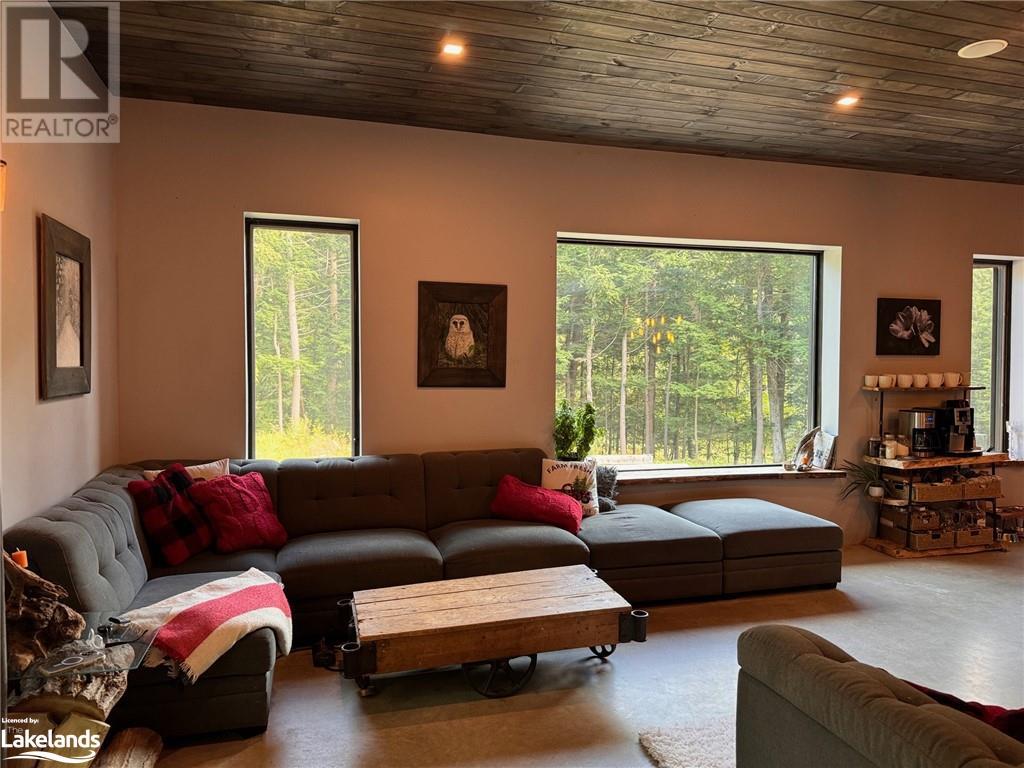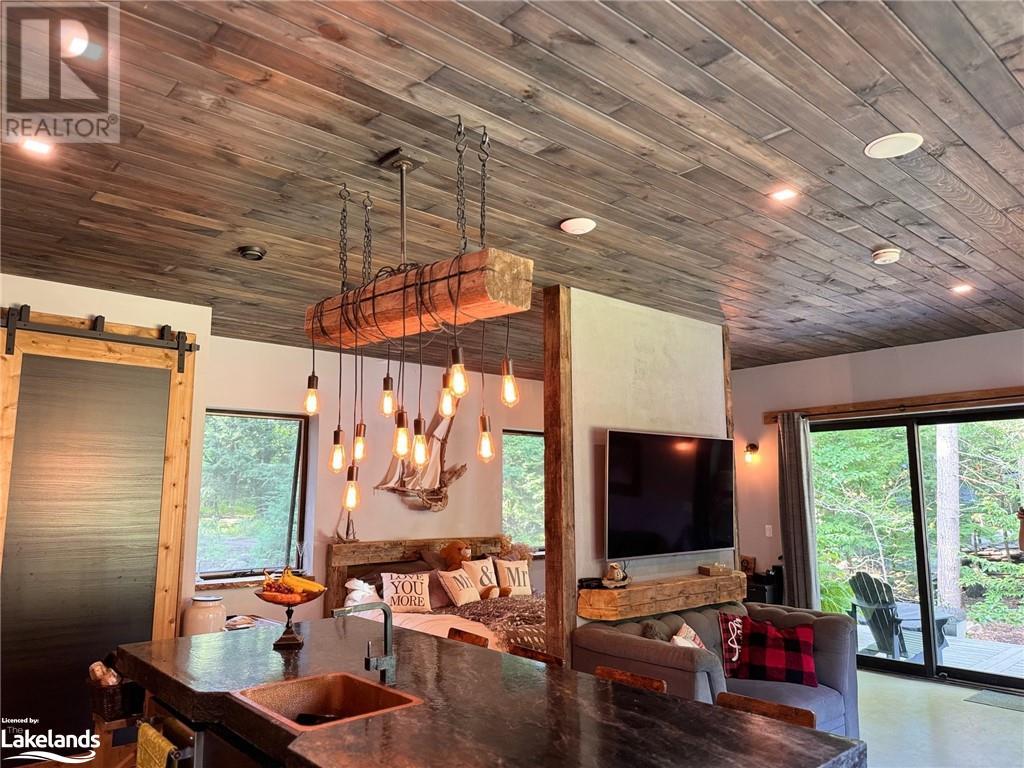1 Bedroom
1 Bathroom
960 sqft
Raised Bungalow
None
Forced Air, Radiant Heat
Waterfront
Acreage
$4,499,000
Exquisite Muskoka Waterfront Property – Live the Dream Now While Building Your Vision. Discover a rare opportunity on Lake Muskoka with a coveted southwest-facing shoreline, offering all-day sun and stunning year-round views. A move-in-ready, custom-built cottage (2019) serves as a perfect starting point. Constructed on an ICF foundation with a double built-in garage with in-floor heating and an open-concept design above, featuring a fully equipped kitchen, bathroom, laundry, and cozy living and sleeping spaces. This cottage serves as an ideal starting point for life on the lake, giving you all the comforts you need including a patio and outdoor kitchen area, as you bring your vision to life. A guest cottage, nearing completion, will add a private one-bedroom suite with a full bath, kitchen, and living area—perfect for visitors. And there’s even a Bunkie for another cozy sleeping spot. This 7.01 acre property is the ideal blend of natural beauty and potential, featuring sandy shoreline areas for swimming, and deep waters for a future boathouse. Enjoy eco-friendly living with a solar power system, year-round road access, and proximity to Muskoka’s top attractions. Start living the dream today while building your dream estate. Don’t miss this chance to create your family’s legacy on the renowned Lake Muskoka. (id:45443)
Property Details
|
MLS® Number
|
40678860 |
|
Property Type
|
Single Family |
|
AmenitiesNearBy
|
Airport |
|
CommunityFeatures
|
Quiet Area |
|
EquipmentType
|
Propane Tank |
|
Features
|
Cul-de-sac, Southern Exposure, Crushed Stone Driveway, Country Residential, Recreational, Automatic Garage Door Opener |
|
ParkingSpaceTotal
|
12 |
|
RentalEquipmentType
|
Propane Tank |
|
ViewType
|
View Of Water |
|
WaterFrontType
|
Waterfront |
Building
|
BathroomTotal
|
1 |
|
BedroomsAboveGround
|
1 |
|
BedroomsTotal
|
1 |
|
ArchitecturalStyle
|
Raised Bungalow |
|
BasementType
|
None |
|
ConstructedDate
|
2019 |
|
ConstructionMaterial
|
Wood Frame |
|
ConstructionStyleAttachment
|
Detached |
|
CoolingType
|
None |
|
ExteriorFinish
|
Wood |
|
FireProtection
|
Smoke Detectors |
|
Fixture
|
Ceiling Fans |
|
FoundationType
|
Insulated Concrete Forms |
|
HeatingFuel
|
Natural Gas, Propane |
|
HeatingType
|
Forced Air, Radiant Heat |
|
StoriesTotal
|
1 |
|
SizeInterior
|
960 Sqft |
|
Type
|
House |
|
UtilityWater
|
Drilled Well |
Parking
Land
|
AccessType
|
Water Access, Road Access |
|
Acreage
|
Yes |
|
LandAmenities
|
Airport |
|
Sewer
|
Septic System |
|
SizeIrregular
|
7.01 |
|
SizeTotal
|
7.01 Ac|5 - 9.99 Acres |
|
SizeTotalText
|
7.01 Ac|5 - 9.99 Acres |
|
SurfaceWater
|
Lake |
|
ZoningDescription
|
Sr4-7 |
Rooms
| Level |
Type |
Length |
Width |
Dimensions |
|
Main Level |
3pc Bathroom |
|
|
9'0'' x 10'0'' |
|
Main Level |
Primary Bedroom |
|
|
14'0'' x 12'0'' |
|
Main Level |
Living Room/dining Room |
|
|
20'0'' x 16'0'' |
|
Main Level |
Kitchen |
|
|
10'0'' x 9'0'' |
Utilities
|
Electricity
|
Available |
|
Telephone
|
Available |
https://www.realtor.ca/real-estate/27666011/1039-viewpoint-trail-bracebridge





























