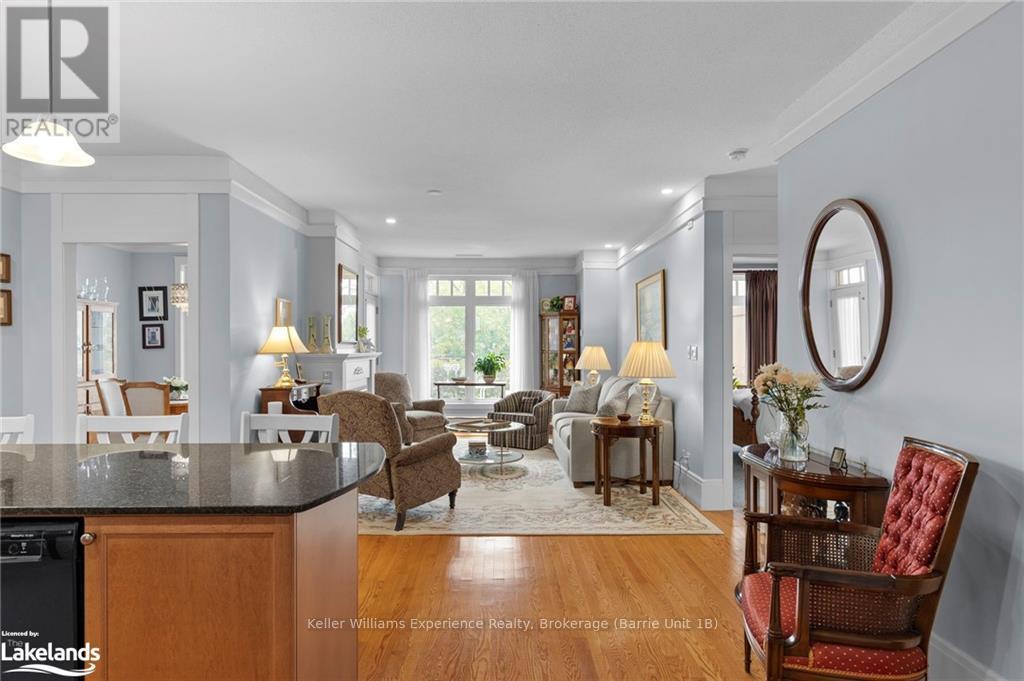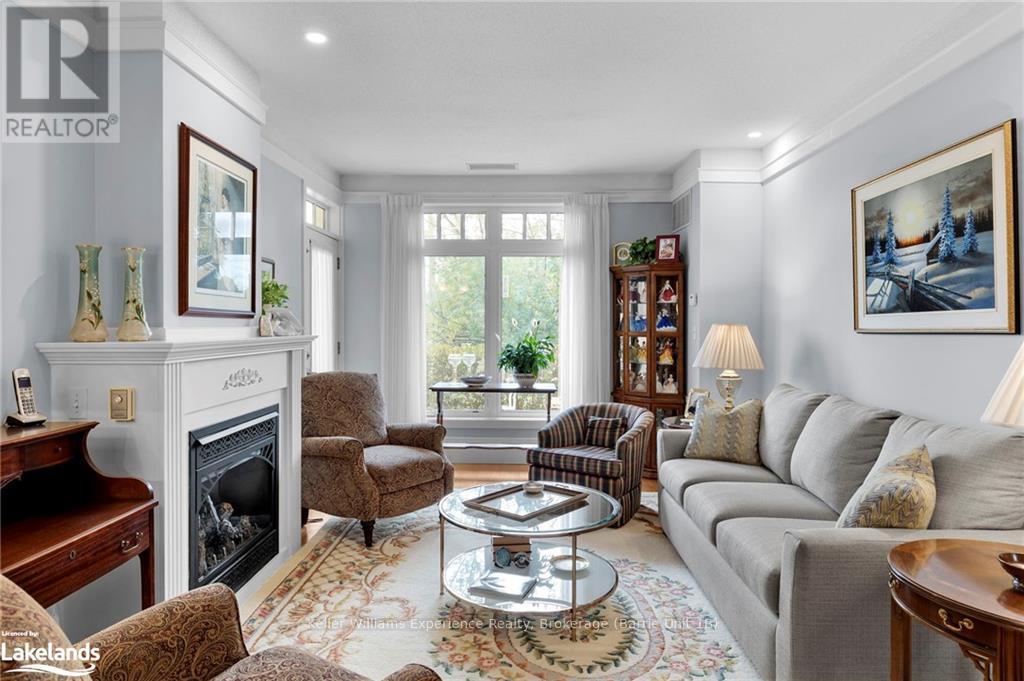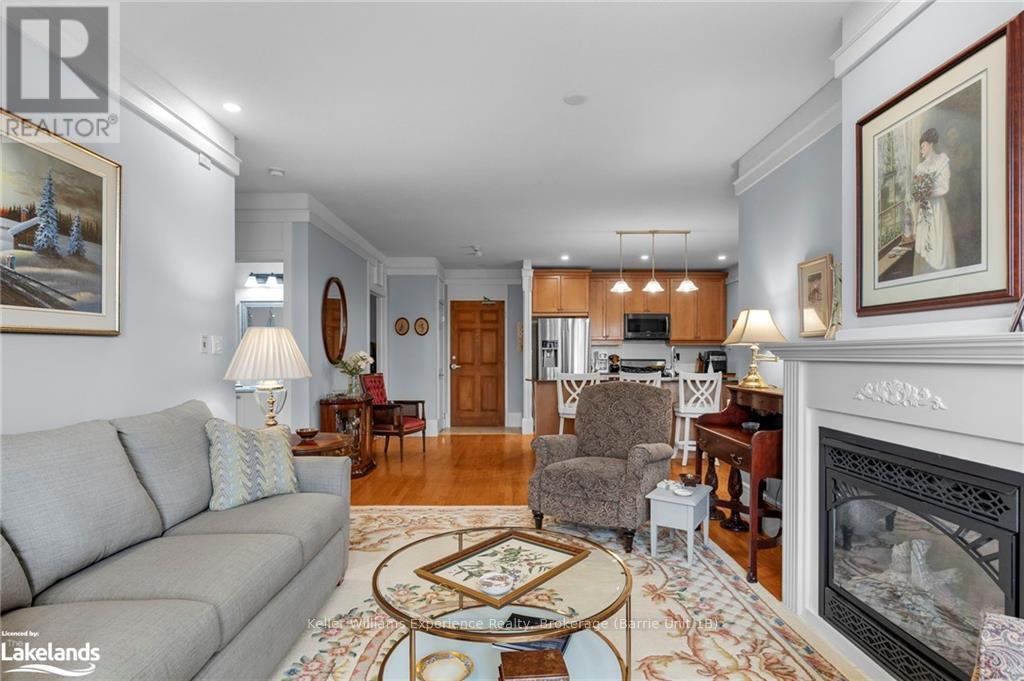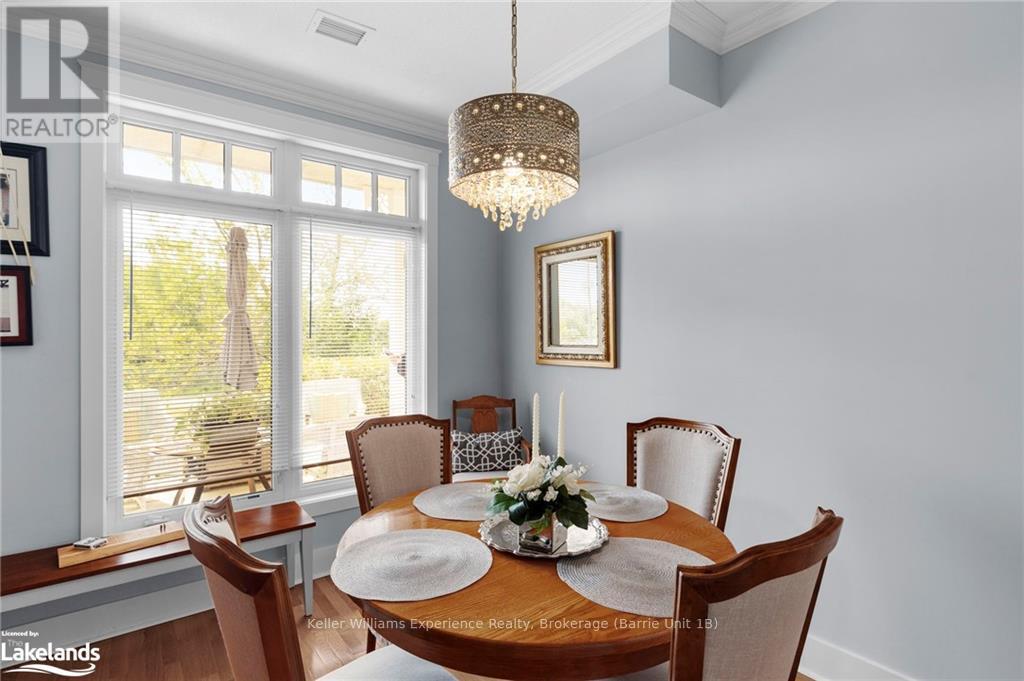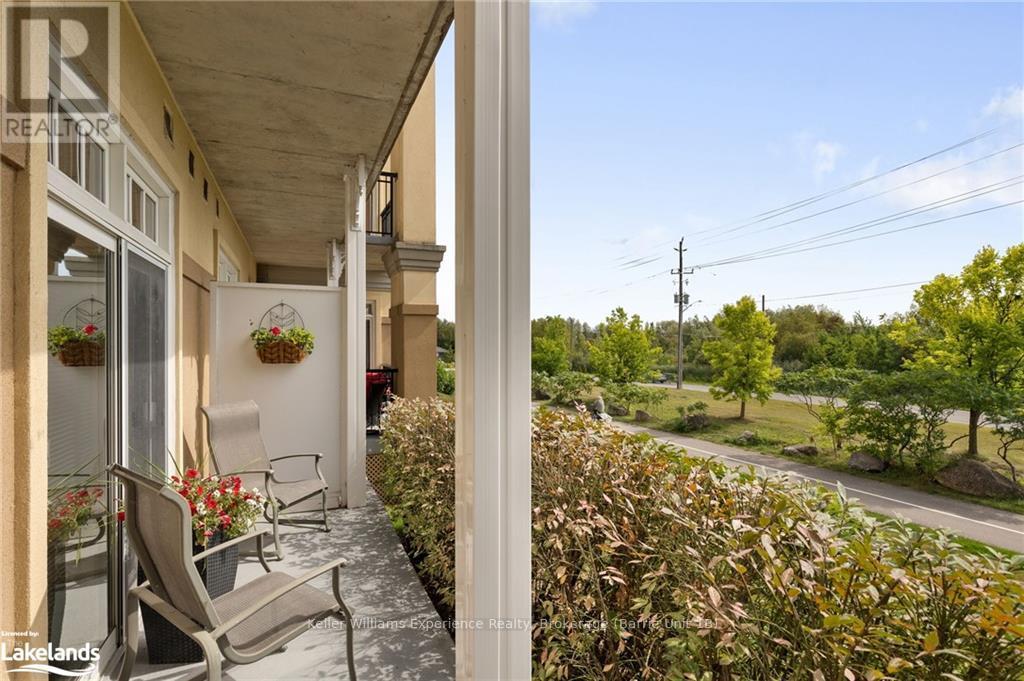104 - 140 Cedar Island Road Orillia, Ontario L3V 1T1
$749,000Maintenance, Insurance, Water
$869.78 Monthly
Maintenance, Insurance, Water
$869.78 MonthlyWelcome to Elgin Bay Club in Orillia! Waterfront living without the added price and costs as you enjoy your condo on the trailside! Fantastic main floor 3 bed + den & 2 bath condo spanning over 1,400 sq. ft.! Open concept living and dining with extra seating. Gourmet cooking with your gas stove. Gas fireplace is perfect for the cooler weather. Upgraded custom sound proof walls. Primary ensuite has a separate shower and soaker tub, a walk-in closet and your own walkout to your private deck. Convenience of underground parking plus an outdoor parking spot and your own storage locker. Safety features include alarm and key security entrance. Trail side views with nearly 300 sq. ft. of covered porch. Common space includes an epic view of Lake Couchiching, BBQ and Muskoka chairs. Elgin Bay also enjoys private boat docks on the waterside. Steps to the Port of Orillia, Downtown shops and restaurants are a short walk. Maximize your summer with close proximity to all of the ongoing downtown Orillia events. This is the easy lifestyle you have been waiting for! (id:45443)
Property Details
| MLS® Number | S10439704 |
| Property Type | Single Family |
| Community Name | Orillia |
| Amenities Near By | Hospital |
| Community Features | Pet Restrictions |
| Features | Balcony |
| Parking Space Total | 2 |
| Structure | Dock |
| Water Front Type | Waterfront |
Building
| Bathroom Total | 2 |
| Bedrooms Above Ground | 3 |
| Bedrooms Total | 3 |
| Amenities | Party Room, Storage - Locker |
| Appliances | Dishwasher, Dryer, Refrigerator, Stove, Washer |
| Cooling Type | Central Air Conditioning |
| Exterior Finish | Stucco |
| Fire Protection | Security System |
| Fireplace Present | Yes |
| Heating Fuel | Natural Gas |
| Heating Type | Forced Air |
| Size Interior | 1,400 - 1,599 Ft2 |
| Type | Apartment |
| Utility Water | Municipal Water |
Parking
| Underground |
Land
| Acreage | Yes |
| Land Amenities | Hospital |
| Size Depth | 160 Ft ,10 In |
| Size Frontage | 560 Ft ,1 In |
| Size Irregular | 560.1 X 160.9 |
| Size Total Text | 560.1 X 160.9|2 - 4.99 Acres |
| Zoning Description | Res |
Rooms
| Level | Type | Length | Width | Dimensions |
|---|---|---|---|---|
| Main Level | Kitchen | 5.38 m | 5.16 m | 5.38 m x 5.16 m |
| Main Level | Living Room | 3.56 m | 4.72 m | 3.56 m x 4.72 m |
| Main Level | Primary Bedroom | 3.66 m | 5.08 m | 3.66 m x 5.08 m |
| Main Level | Other | Measurements not available | ||
| Main Level | Bedroom | 2.9 m | 3.61 m | 2.9 m x 3.61 m |
| Main Level | Bedroom | 3.2 m | 4.27 m | 3.2 m x 4.27 m |
| Main Level | Bathroom | 3.17 m | 1.6 m | 3.17 m x 1.6 m |
| Main Level | Den | 3.2 m | 2.41 m | 3.2 m x 2.41 m |
| Main Level | Laundry Room | 1.42 m | 3.15 m | 1.42 m x 3.15 m |
Utilities
| Cable | Installed |
| Wireless | Available |
https://www.realtor.ca/real-estate/27326382/104-140-cedar-island-road-orillia-orillia
Contact Us
Contact us for more information






