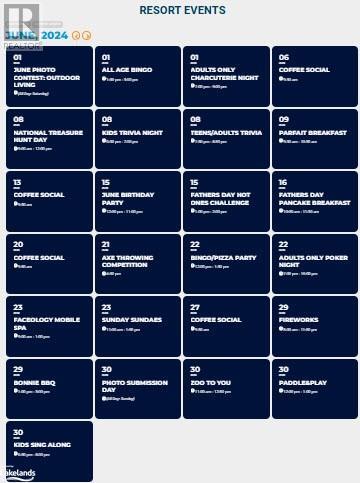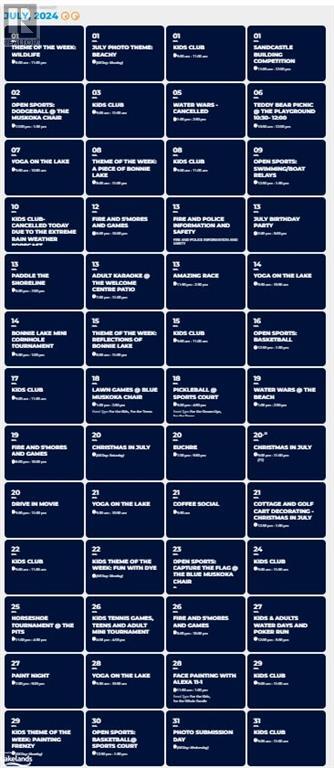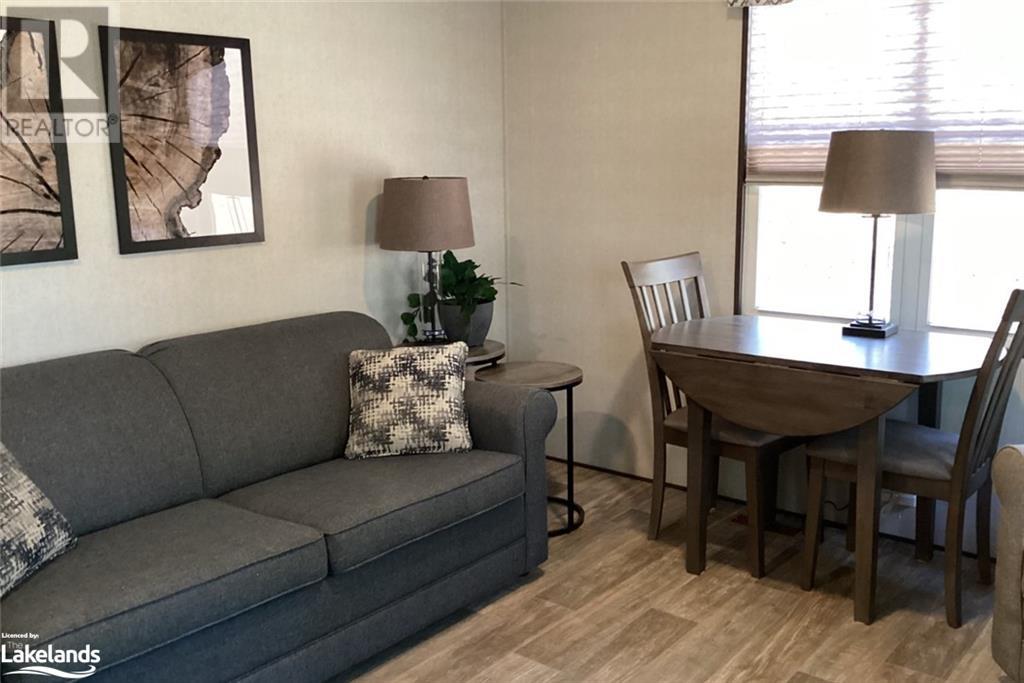2 Bedroom
1 Bathroom
384 sqft
Mobile Home
Central Air Conditioning
Forced Air
Waterfront
$89,900
Experience Muskoka cottage living in this 2 bedroom, 1 bathroom upgraded unit! Nestled in a well treed quiet area of the Resort, perfect for family and friends. Close proximity to amenities, including a short walk or golf cart ride to the beautiful beach. The Lake is spring fed with a hard sand bottom. Upgrade/large screen room for additional living space. Deck with BBQ/fire bowl and outdoor chairs for you and your guests. A multitude of scheduled activities and events for all ages free of charge. Kayaks, canoes, and paddle boards are available free for your use all season from May 1 to October 31. Resort fees include lawn maintenance, hydro, sewers and water. You can choose to become part of the Resort Rental Program for the times you are not using the cottage. Click on the multimedia button below, for a virtual tour of the unit. (id:45443)
Property Details
|
MLS® Number
|
40669145 |
|
Property Type
|
Single Family |
|
AmenitiesNearBy
|
Beach, Park |
|
CommunityFeatures
|
Quiet Area |
|
Features
|
Conservation/green Belt, Country Residential |
|
ParkingSpaceTotal
|
2 |
|
ViewType
|
No Water View |
|
WaterFrontType
|
Waterfront |
Building
|
BathroomTotal
|
1 |
|
BedroomsAboveGround
|
2 |
|
BedroomsTotal
|
2 |
|
Appliances
|
Refrigerator, Gas Stove(s) |
|
ArchitecturalStyle
|
Mobile Home |
|
BasementType
|
None |
|
ConstructionStyleAttachment
|
Detached |
|
CoolingType
|
Central Air Conditioning |
|
ExteriorFinish
|
Vinyl Siding |
|
FireProtection
|
Smoke Detectors |
|
HeatingFuel
|
Propane |
|
HeatingType
|
Forced Air |
|
StoriesTotal
|
1 |
|
SizeInterior
|
384 Sqft |
|
Type
|
Mobile Home |
|
UtilityWater
|
Community Water System |
Land
|
AccessType
|
Water Access, Road Access |
|
Acreage
|
No |
|
LandAmenities
|
Beach, Park |
|
Sewer
|
Septic System |
|
SizeTotalText
|
Unknown |
|
SurfaceWater
|
Lake |
|
ZoningDescription
|
Mhp |
Rooms
| Level |
Type |
Length |
Width |
Dimensions |
|
Main Level |
4pc Bathroom |
|
|
Measurements not available |
|
Main Level |
Bedroom |
|
|
5'9'' x 6'4'' |
|
Main Level |
Bedroom |
|
|
7'0'' x 9'4'' |
|
Main Level |
Living Room/dining Room |
|
|
14'0'' x 11'7'' |
|
Main Level |
Kitchen |
|
|
11'1'' x 5'1'' |
https://www.realtor.ca/real-estate/27608974/1047-719-bonnie-lake-camp-road-bracebridge









































