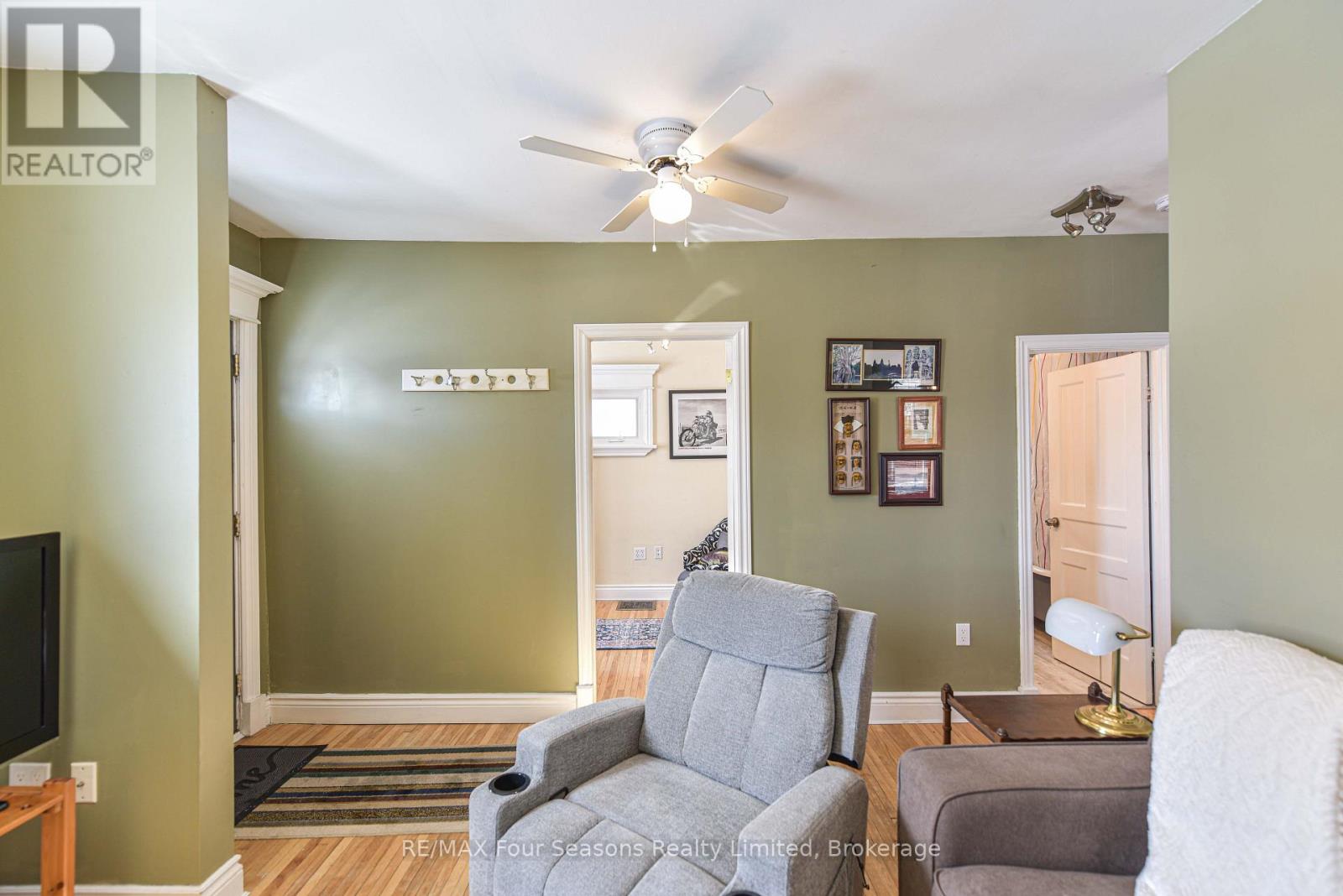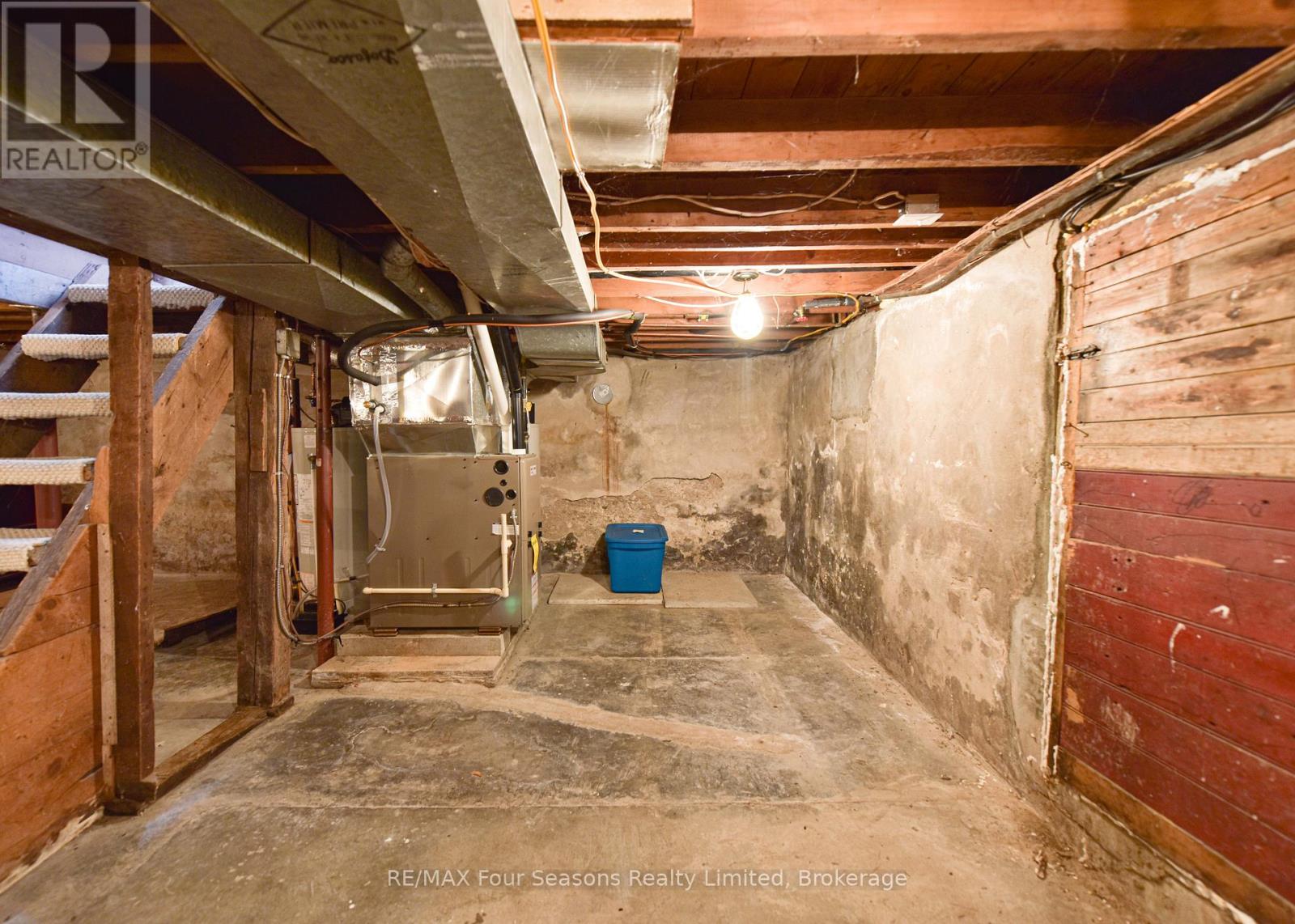106 Emily Street Orillia, Ontario L3V 5V1
$449,000
Charming and full of character, this adorable 1.5-story home in Orillia offers the perfect blend of comfort and convenience! Just a 15 to 20 minute walk to downtown's quaint shops and restaurants, this 3-bedroom, 1-bath gem is ideal for those who love to be close to amenities. Step inside your living room, with inviting gas fireplace, for warm and cozy evenings. Upstairs, the loft-style primary bedroom boasts beautiful original pine plank floors. A functional maple kitchen flows seamlessly to the rear deck and fully fenced backyard, perfect for pets and summer BBQs. Enjoy peace of mind with a maintenance-free metal roof, detached single car garage, and close access to bus routes and shopping. Book your private showing today! (id:45443)
Open House
This property has open houses!
12:00 pm
Ends at:2:00 pm
Property Details
| MLS® Number | S11982440 |
| Property Type | Single Family |
| Community Name | Orillia |
| Amenities Near By | Public Transit, Hospital |
| Equipment Type | None |
| Features | Irregular Lot Size |
| Parking Space Total | 4 |
| Rental Equipment Type | None |
| Structure | Deck, Porch |
Building
| Bathroom Total | 1 |
| Bedrooms Above Ground | 3 |
| Bedrooms Total | 3 |
| Amenities | Fireplace(s) |
| Appliances | Water Heater, Dishwasher, Dryer, Refrigerator, Stove, Washer, Window Coverings |
| Basement Development | Unfinished |
| Basement Type | Full (unfinished) |
| Construction Style Attachment | Detached |
| Cooling Type | Central Air Conditioning |
| Exterior Finish | Vinyl Siding |
| Fireplace Present | Yes |
| Fireplace Total | 1 |
| Foundation Type | Concrete |
| Heating Fuel | Natural Gas |
| Heating Type | Forced Air |
| Stories Total | 2 |
| Size Interior | 700 - 1,100 Ft2 |
| Type | House |
| Utility Water | Municipal Water |
Parking
| Detached Garage |
Land
| Acreage | No |
| Fence Type | Fully Fenced, Fenced Yard |
| Land Amenities | Public Transit, Hospital |
| Sewer | Sanitary Sewer |
| Size Depth | 90 Ft |
| Size Frontage | 37 Ft |
| Size Irregular | 37 X 90 Ft ; 40.88 X 90.52 X 39.14 X 90.76 |
| Size Total Text | 37 X 90 Ft ; 40.88 X 90.52 X 39.14 X 90.76 |
| Zoning Description | R1 |
Rooms
| Level | Type | Length | Width | Dimensions |
|---|---|---|---|---|
| Main Level | Living Room | 2.24 m | 3.61 m | 2.24 m x 3.61 m |
| Main Level | Bedroom 2 | 2.24 m | 3.12 m | 2.24 m x 3.12 m |
| Main Level | Dining Room | 2.24 m | 1.78 m | 2.24 m x 1.78 m |
| Main Level | Kitchen | 3.51 m | 3.4 m | 3.51 m x 3.4 m |
| Main Level | Bedroom 3 | 2.24 m | 3.25 m | 2.24 m x 3.25 m |
| Main Level | Bathroom | 2.24 m | 2.36 m | 2.24 m x 2.36 m |
| Upper Level | Primary Bedroom | 3.71 m | 7.82 m | 3.71 m x 7.82 m |
https://www.realtor.ca/real-estate/27938815/106-emily-street-orillia-orillia
Contact Us
Contact us for more information



















































