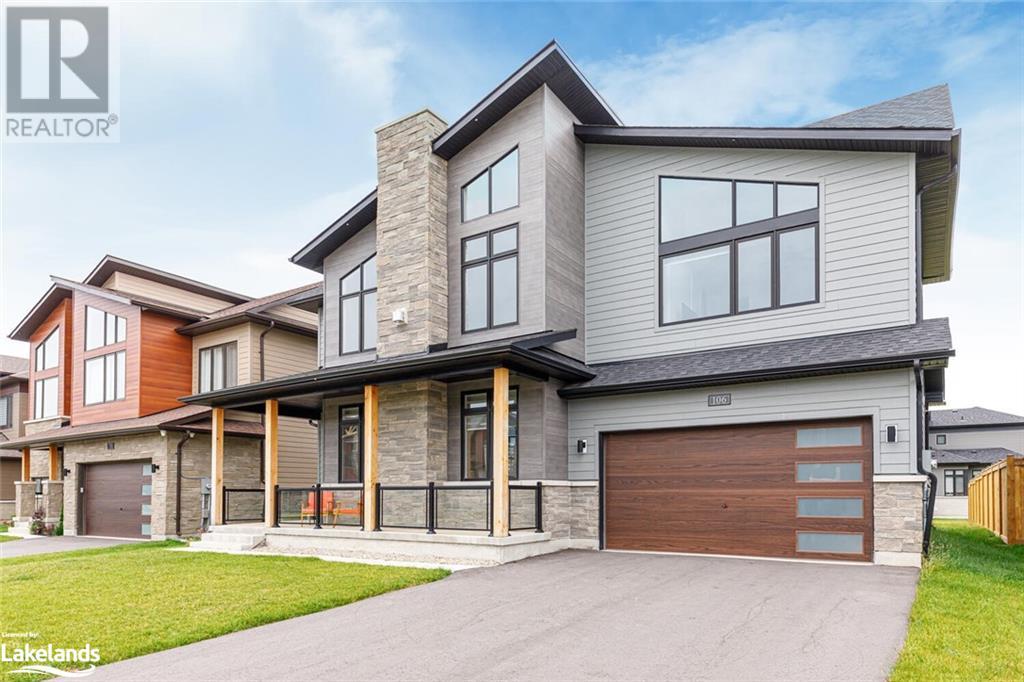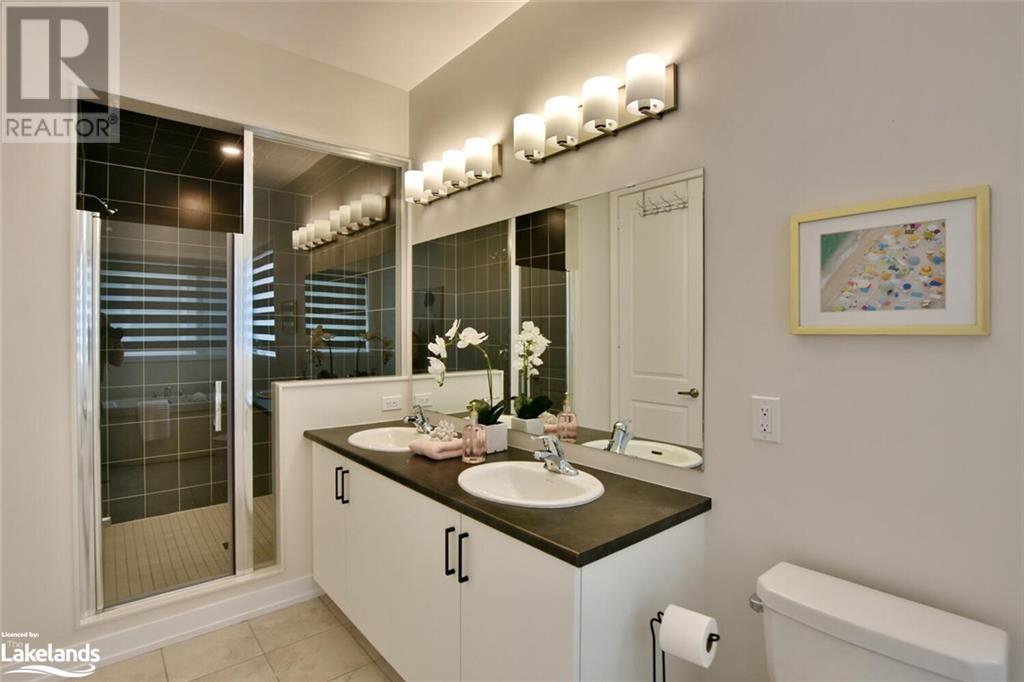3 Bedroom
3 Bathroom
2410 sqft
2 Level
Fireplace
Central Air Conditioning
Forced Air
$1,349,900
Welcome to 106 Stoneleigh, gorgeous newer home now available in the sought-after Blumont development, nestled in the beautiful Blue Mountains! Literally minutes to the Village, ski hills, trails and Georgian Bay. You couldn't ask for a better location! Views of the hill from the covered front porch. Take advantage of the on-demand Shuttle Service to the Village for some of the best restaurants and shopping! This lovely 3 bed 2.5 bath chalet offers a fabulous floor plan. Walk into the front foyer and you are greeted by amazing vaulted ceilings, cozy gas fireplace and beautiful bright big windows in the great room. The fully equipped kitchen is an entertainers delight! Located at the back of the home, it has lovely upgrades throughout, with a good size island and newer stainless steel appliances. The kitchen opens up onto the dining room, with a walkout to a deck for BBQ'ing, and main floor mud room with plenty of storage. Attached double car garage is a nice extra as well!! And plenty of parking in the double wide driveway. Travel upstairs and you'll find 3 spacious bedrooms. The primary bedroom has stunning vaulted ceilings, a large walk in closet and beautiful ensuite, plus bonus views of the hill! The other 2 bedrooms, spacious bathroom and laundry complete the second floor. The basement is unfinished but has tons of space, bathroom rough in and high ceilings! Don't miss out on this ideal property! Also added convenience of still having most of the Tarion Warranty! Come live the 4 season life to it's fullest, call now for a private tour!! (id:45443)
Property Details
|
MLS® Number
|
40648972 |
|
Property Type
|
Single Family |
|
AmenitiesNearBy
|
Beach, Golf Nearby, Playground, Public Transit, Schools, Shopping, Ski Area |
|
CommunityFeatures
|
School Bus |
|
EquipmentType
|
Water Heater |
|
Features
|
Paved Driveway, Sump Pump, Automatic Garage Door Opener |
|
ParkingSpaceTotal
|
4 |
|
RentalEquipmentType
|
Water Heater |
|
Structure
|
Porch |
Building
|
BathroomTotal
|
3 |
|
BedroomsAboveGround
|
3 |
|
BedroomsTotal
|
3 |
|
Age
|
New Building |
|
Appliances
|
Dishwasher, Dryer, Refrigerator, Stove, Washer, Hood Fan, Window Coverings, Garage Door Opener |
|
ArchitecturalStyle
|
2 Level |
|
BasementDevelopment
|
Unfinished |
|
BasementType
|
Full (unfinished) |
|
ConstructionStyleAttachment
|
Detached |
|
CoolingType
|
Central Air Conditioning |
|
ExteriorFinish
|
Stone |
|
FireplacePresent
|
Yes |
|
FireplaceTotal
|
1 |
|
HalfBathTotal
|
1 |
|
HeatingFuel
|
Natural Gas |
|
HeatingType
|
Forced Air |
|
StoriesTotal
|
2 |
|
SizeInterior
|
2410 Sqft |
|
Type
|
House |
|
UtilityWater
|
Municipal Water |
Parking
Land
|
Acreage
|
No |
|
LandAmenities
|
Beach, Golf Nearby, Playground, Public Transit, Schools, Shopping, Ski Area |
|
Sewer
|
Municipal Sewage System |
|
SizeDepth
|
131 Ft |
|
SizeFrontage
|
60 Ft |
|
SizeTotalText
|
Under 1/2 Acre |
|
ZoningDescription
|
R1 |
Rooms
| Level |
Type |
Length |
Width |
Dimensions |
|
Second Level |
4pc Bathroom |
|
|
7' x 10'5'' |
|
Second Level |
Full Bathroom |
|
|
20'1'' x 6'2'' |
|
Second Level |
Bedroom |
|
|
10'0'' x 11'10'' |
|
Second Level |
Bedroom |
|
|
10'0'' x 14'0'' |
|
Second Level |
Primary Bedroom |
|
|
14'6'' x 15'1'' |
|
Main Level |
Mud Room |
|
|
7'10'' x 6'5'' |
|
Main Level |
Living Room |
|
|
21'11'' x 11'10'' |
|
Main Level |
Dining Room |
|
|
10'5'' x 14'2'' |
|
Main Level |
Kitchen |
|
|
10'1'' x 16'2'' |
|
Main Level |
2pc Bathroom |
|
|
6'8'' x 3'2'' |
https://www.realtor.ca/real-estate/27437403/106-stoneleigh-drive-the-blue-mountains




















































