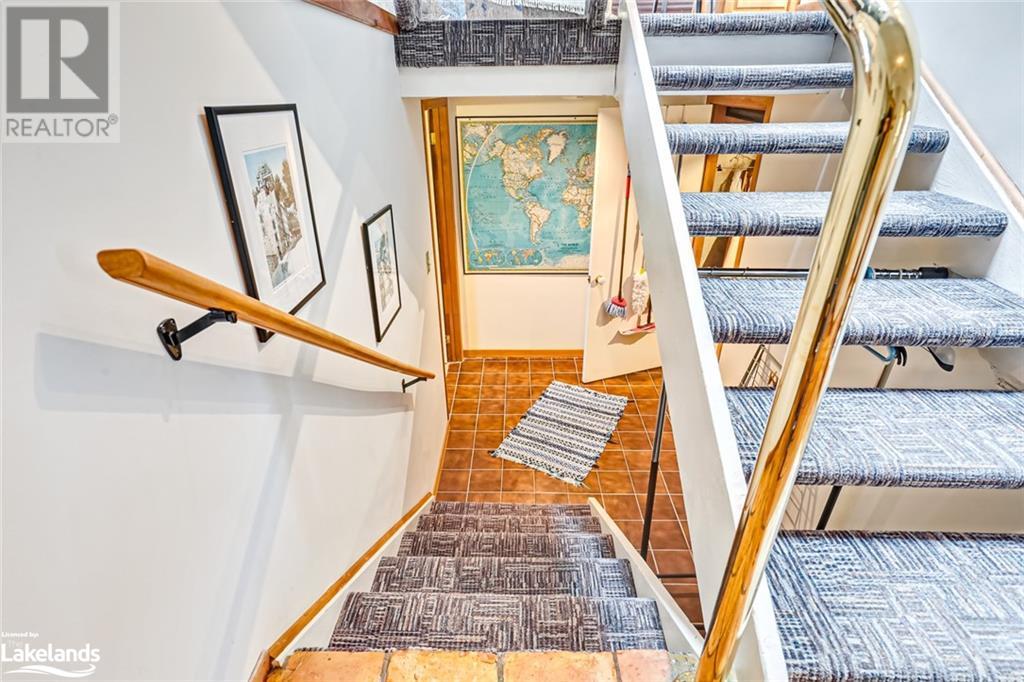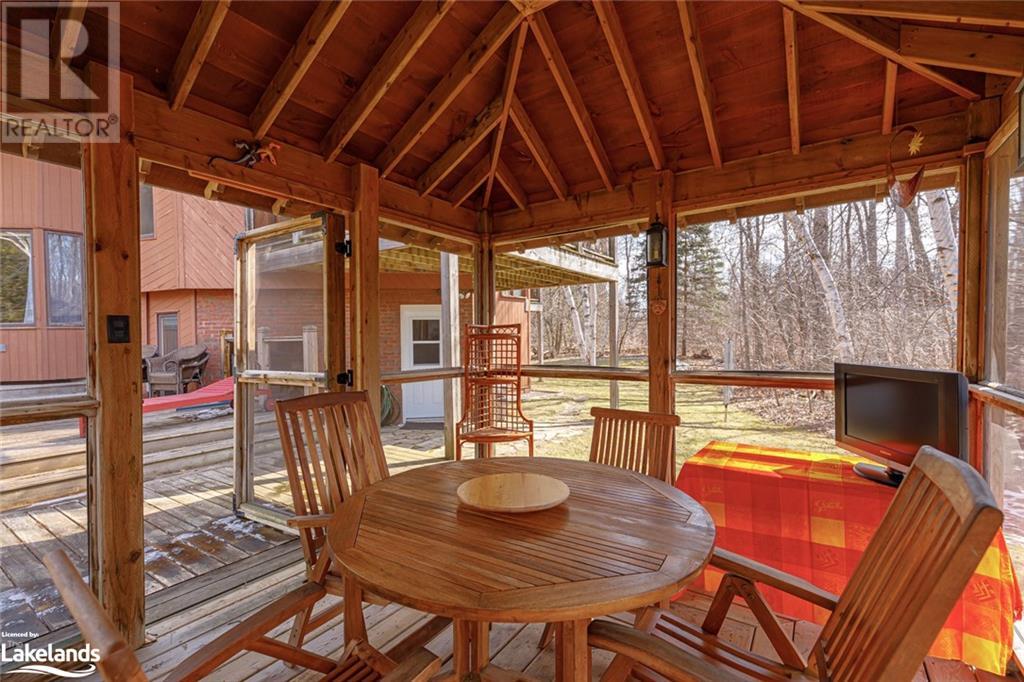(519) 881-2270
walkerton@mcintee.ca
108 Timmons Street Craigleith, Ontario L9Y 0L9
4 Bedroom
2 Bathroom
1729 sqft
None
Forced Air
$899,000
First time offered for sale! Deeded beach access and direct access to the Georgian Trail for endless walks! Crafted by its current owner as a haven for entertaining, it boasts an open concept layout with vaulted ceilings, abundant windows, and skylights. Featuring 4 bedrooms and 2 full baths spread across multiple levels, it offers well-designed decks on all sides to soak in the sun throughout the day. Plus, there’s a charming screened-in room perfect for lingering dinners. Nestled on a large, fully serviced lot, there’s even potential for severance (buyer to conduct their own due diligence). (id:45443)
Property Details
| MLS® Number | 40561408 |
| Property Type | Single Family |
| AmenitiesNearBy | Park, Shopping, Ski Area |
| CommunicationType | High Speed Internet |
| Features | Skylight |
| ParkingSpaceTotal | 5 |
| ViewType | View Of Water |
Building
| BathroomTotal | 2 |
| BedroomsAboveGround | 3 |
| BedroomsBelowGround | 1 |
| BedroomsTotal | 4 |
| Appliances | Dishwasher, Dryer, Refrigerator, Sauna, Stove, Washer, Window Coverings |
| BasementDevelopment | Partially Finished |
| BasementType | Partial (partially Finished) |
| ConstructedDate | 1982 |
| ConstructionMaterial | Wood Frame |
| ConstructionStyleAttachment | Detached |
| CoolingType | None |
| ExteriorFinish | Brick, Wood |
| HeatingFuel | Natural Gas |
| HeatingType | Forced Air |
| SizeInterior | 1729 Sqft |
| Type | House |
| UtilityWater | Municipal Water |
Land
| AccessType | Road Access |
| Acreage | No |
| LandAmenities | Park, Shopping, Ski Area |
| Sewer | Municipal Sewage System |
| SizeDepth | 89 Ft |
| SizeFrontage | 221 Ft |
| SizeTotalText | 1/2 - 1.99 Acres |
| ZoningDescription | R3 |
Rooms
| Level | Type | Length | Width | Dimensions |
|---|---|---|---|---|
| Second Level | Living Room | 30'6'' x 11'10'' | ||
| Second Level | Kitchen | 9'3'' x 11'6'' | ||
| Second Level | Dining Room | 16'1'' x 8'3'' | ||
| Third Level | Primary Bedroom | 12'3'' x 16'10'' | ||
| Third Level | Loft | 18'9'' x 19'3'' | ||
| Third Level | 4pc Bathroom | 10' x 17'9'' | ||
| Lower Level | Bedroom | 7'8'' x 10'10'' | ||
| Main Level | Storage | 5'11'' x 7'9'' | ||
| Main Level | Mud Room | 13'4'' x 12'5'' | ||
| Main Level | Foyer | 15'8'' x 8'3'' | ||
| Main Level | Bedroom | 10'1'' x 10'8'' | ||
| Main Level | Bedroom | 9'3'' x 11'8'' | ||
| Main Level | 3pc Bathroom | 8' x 9'7'' |
Utilities
| Natural Gas | Available |
https://www.realtor.ca/real-estate/26672051/108-timmons-street-craigleith
Interested?
Contact us for more information












































