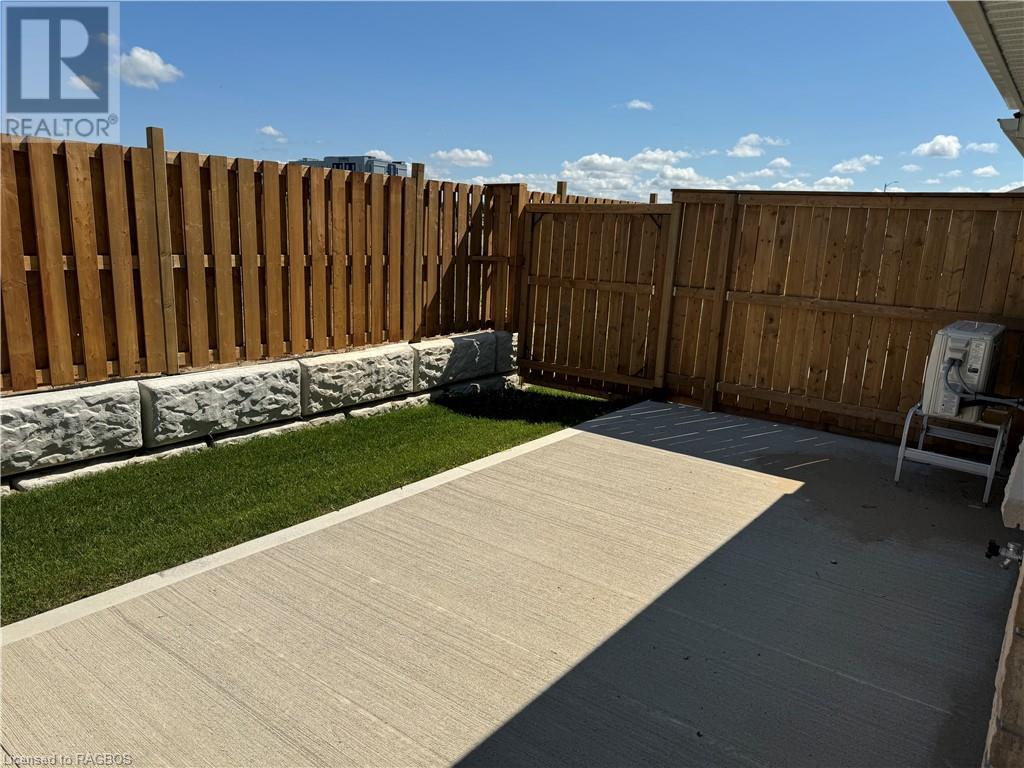2 Bedroom
2 Bathroom
1184 sqft
Bungalow
Ductless
In Floor Heating, Radiant Heat, Hot Water Radiator Heat
Landscaped
$574,900
Discover the best value in Port Elgin with only two townhouses left in this new development! These freehold townhouses are the lowest-priced new homes in the area, offering unbeatable convenience and quality with a full Tarion New Home Warranty. Skip the condo fees and enjoy the freedom of single-level living in these thoughtfully designed 2-bedroom, 2-bathroom units, ideally situated near shopping and scenic walking trails. Step inside to find an open-concept layout with a bright kitchen, spacious living room, and dining area, perfect for easy, relaxed living. The primary suite includes a private ensuite bathroom and a walk-in closet, offering a cozy retreat. Each unit also features radiant in-floor heat and a large single-car garage for added comfort and convenience. Enjoy the outdoors with both a front patio and a walk-out rear patio, extending your living space to the fresh air. Priced with HST included after the rebate is assigned to the builder, these homes are a fantastic opportunity for new homeowners. To qualify, buyers must meet the criteria for the New Home HST rebate or, alternatively, provide the rebate amount to the seller on closing. Don’t miss out—secure your new Port Elgin home today! (id:45443)
Property Details
|
MLS® Number
|
40486868 |
|
Property Type
|
Single Family |
|
AmenitiesNearBy
|
Golf Nearby, Hospital, Place Of Worship, Schools, Shopping |
|
CommunicationType
|
High Speed Internet |
|
CommunityFeatures
|
School Bus |
|
ParkingSpaceTotal
|
2 |
Building
|
BathroomTotal
|
2 |
|
BedroomsAboveGround
|
2 |
|
BedroomsTotal
|
2 |
|
Appliances
|
Water Meter |
|
ArchitecturalStyle
|
Bungalow |
|
BasementType
|
None |
|
ConstructedDate
|
2022 |
|
ConstructionStyleAttachment
|
Attached |
|
CoolingType
|
Ductless |
|
ExteriorFinish
|
Brick, Vinyl Siding |
|
HeatingType
|
In Floor Heating, Radiant Heat, Hot Water Radiator Heat |
|
StoriesTotal
|
1 |
|
SizeInterior
|
1184 Sqft |
|
Type
|
Row / Townhouse |
|
UtilityWater
|
Municipal Water |
Parking
Land
|
AccessType
|
Road Access |
|
Acreage
|
No |
|
LandAmenities
|
Golf Nearby, Hospital, Place Of Worship, Schools, Shopping |
|
LandscapeFeatures
|
Landscaped |
|
Sewer
|
Sanitary Sewer |
|
SizeFrontage
|
46 Ft |
|
SizeTotalText
|
Under 1/2 Acre |
|
ZoningDescription
|
R3 |
Rooms
| Level |
Type |
Length |
Width |
Dimensions |
|
Main Level |
Full Bathroom |
|
|
Measurements not available |
|
Main Level |
3pc Bathroom |
|
|
Measurements not available |
|
Main Level |
Laundry Room |
|
|
Measurements not available |
|
Main Level |
Bedroom |
|
|
12'0'' x 11'1'' |
|
Main Level |
Bedroom |
|
|
12'11'' x 12'0'' |
|
Main Level |
Living Room |
|
|
15'4'' x 12'4'' |
|
Main Level |
Dinette |
|
|
15'4'' x 11'8'' |
|
Main Level |
Kitchen |
|
|
11'9'' x 12'6'' |
|
Main Level |
Foyer |
|
|
11'9'' x 6'0'' |
Utilities
|
Natural Gas
|
Available |
|
Telephone
|
Available |
https://www.realtor.ca/real-estate/26083369/1093-waterloo-street-n-port-elgin































