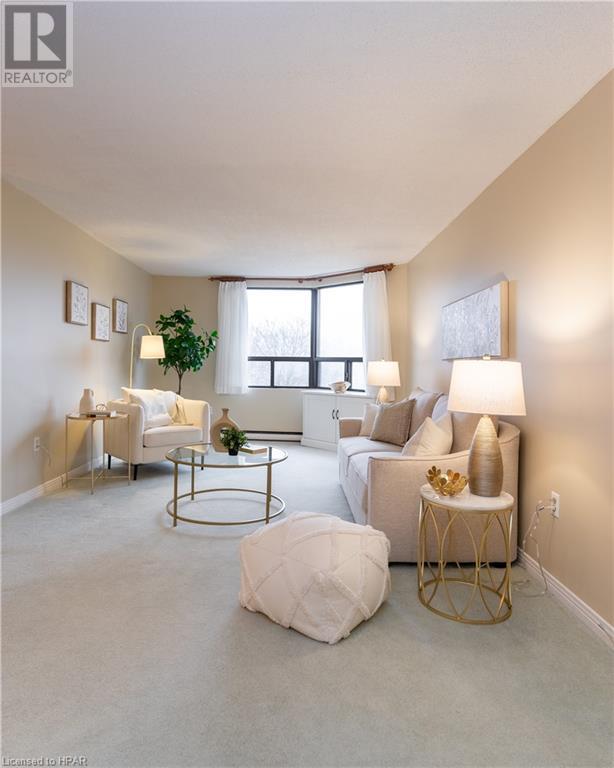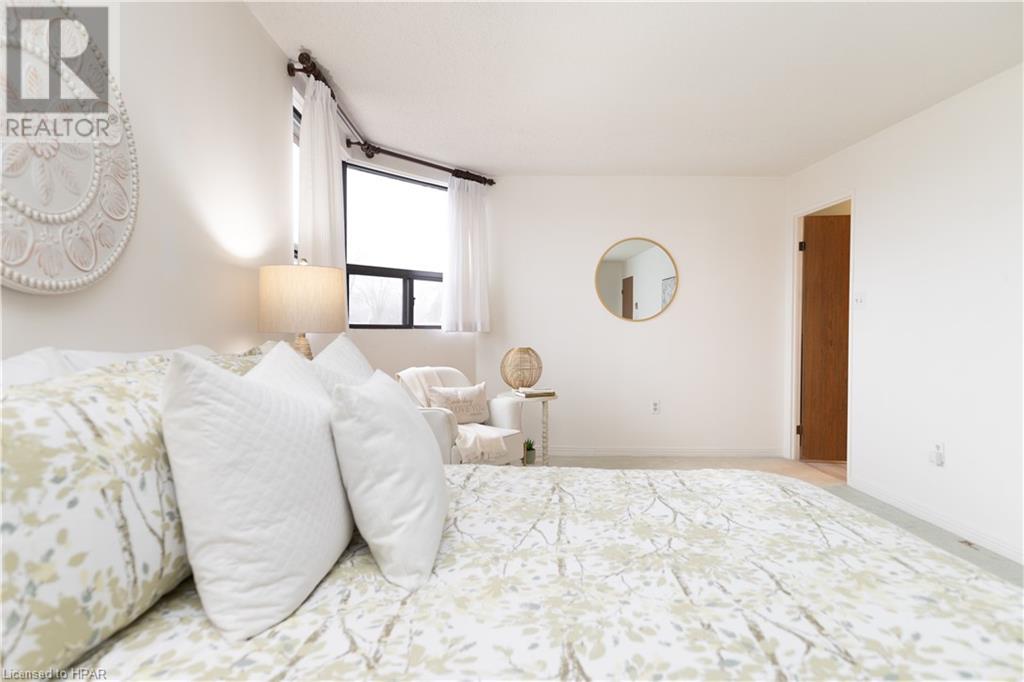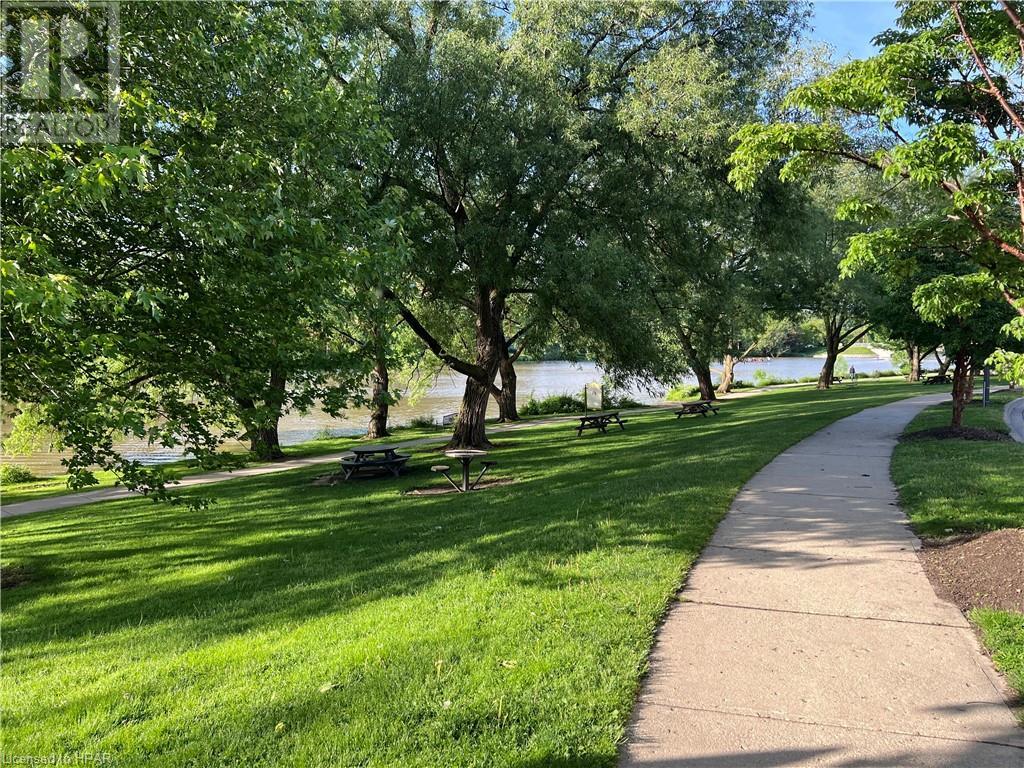11 Cobourg Street Unit# 103 Stratford, Ontario N5A 3E4
$449,900Maintenance, Insurance, Common Area Maintenance, Landscaping, Property Management, Water
$575 Monthly
Maintenance, Insurance, Common Area Maintenance, Landscaping, Property Management, Water
$575 MonthlyVictoria Towers invites you to experience condo living while overlooking Lake Victoria and the picturesque park system. Step into the two-bedroom condo boasting a contemporary design and updated kitchen and ensuite bath. This lovely unit comes fully equipped with all appliances, ensuring your comfort and convenience from day one. Enjoy the added luxury of a reserved underground parking spot included with your unit, providing peace of mind and easy access to your home. Embrace the charm of downtown living as you stroll to world-renowned theatres, restaurants, and shops, all just moments away from your doorstep. And with Stratford's breathtaking parks just a stone's throw away, you'll find endless opportunities to connect with nature and unwind as you stroll Lake Victoria. Don't miss your chance to call Victoria Towers home Contact your realtor today to schedule your private tour and discover the lifestyle you've been dreaming of! (id:45443)
Property Details
| MLS® Number | 40596476 |
| Property Type | Single Family |
| AmenitiesNearBy | Hospital, Park, Place Of Worship, Public Transit, Shopping |
| Features | No Pet Home, Automatic Garage Door Opener |
| ParkingSpaceTotal | 1 |
| ViewType | River View |
Building
| BathroomTotal | 2 |
| BedroomsAboveGround | 2 |
| BedroomsTotal | 2 |
| Appliances | Dishwasher, Dryer, Freezer, Refrigerator, Stove, Washer, Window Coverings |
| BasementType | None |
| ConstructedDate | 1985 |
| ConstructionStyleAttachment | Attached |
| CoolingType | Wall Unit |
| ExteriorFinish | Concrete |
| HeatingFuel | Electric |
| StoriesTotal | 1 |
| SizeInterior | 1190 Sqft |
| Type | Apartment |
| UtilityWater | Municipal Water |
Parking
| Underground | |
| None |
Land
| AccessType | Road Access |
| Acreage | No |
| LandAmenities | Hospital, Park, Place Of Worship, Public Transit, Shopping |
| Sewer | Municipal Sewage System |
| SizeTotalText | Unknown |
| ZoningDescription | C3-2 |
Rooms
| Level | Type | Length | Width | Dimensions |
|---|---|---|---|---|
| Main Level | Pantry | 11'10'' x 6'0'' | ||
| Main Level | Bedroom | 15'9'' x 10'1'' | ||
| Main Level | 3pc Bathroom | 4'11'' x 6'4'' | ||
| Main Level | Primary Bedroom | 20'3'' x 11'5'' | ||
| Main Level | 4pc Bathroom | Measurements not available | ||
| Main Level | Dining Room | 11'1'' x 11'0'' | ||
| Main Level | Living Room | 22'8'' x 11'10'' | ||
| Main Level | Kitchen | 13'0'' x 7'7'' |
https://www.realtor.ca/real-estate/26977957/11-cobourg-street-unit-103-stratford
Interested?
Contact us for more information







































