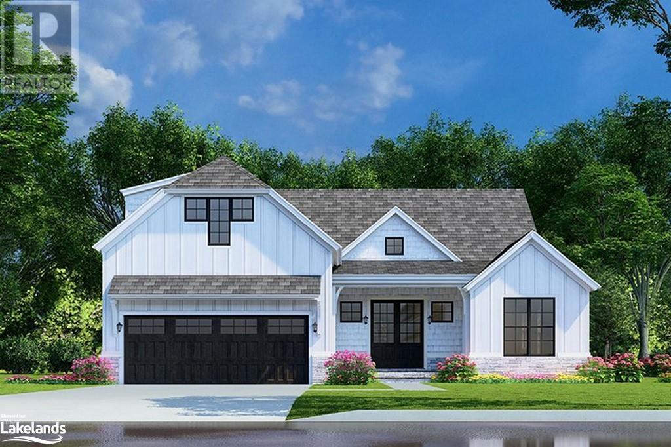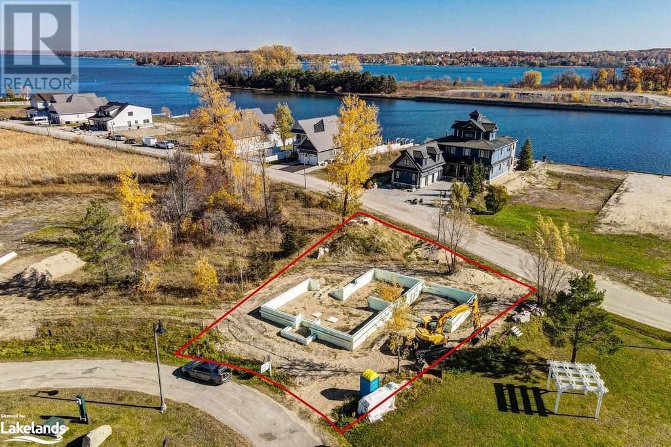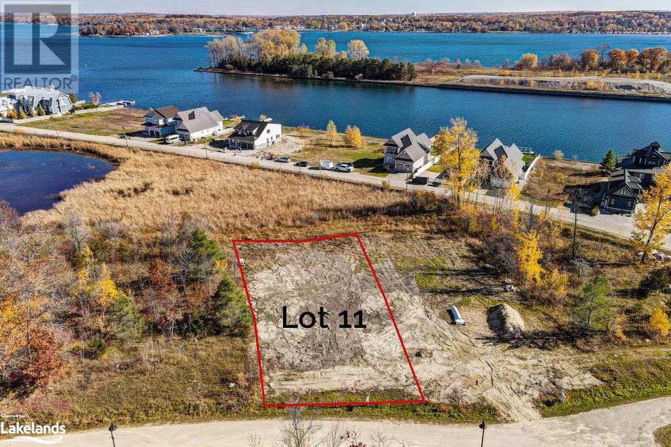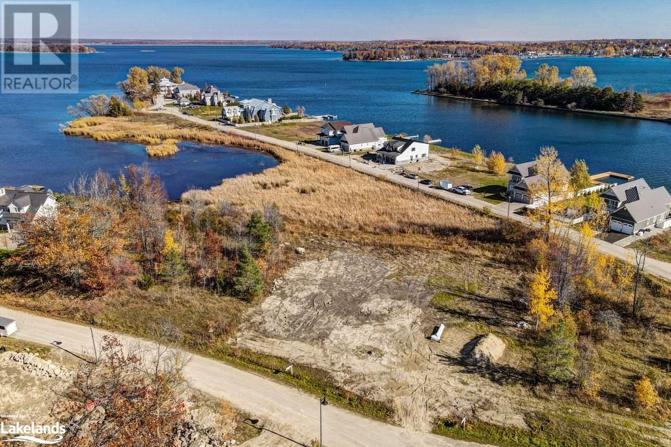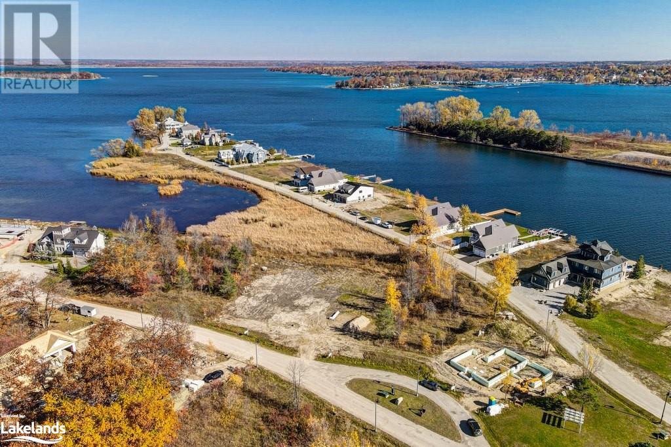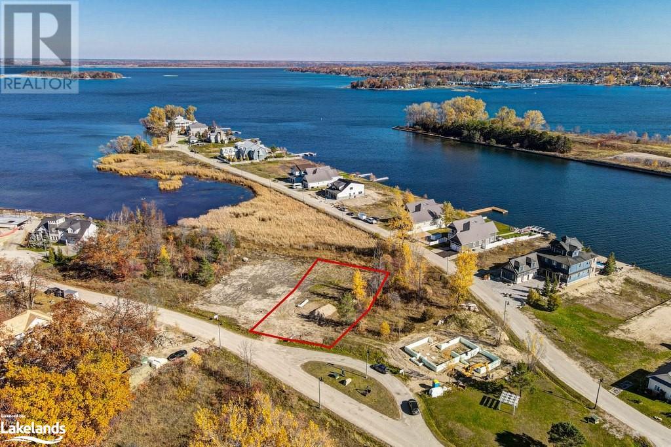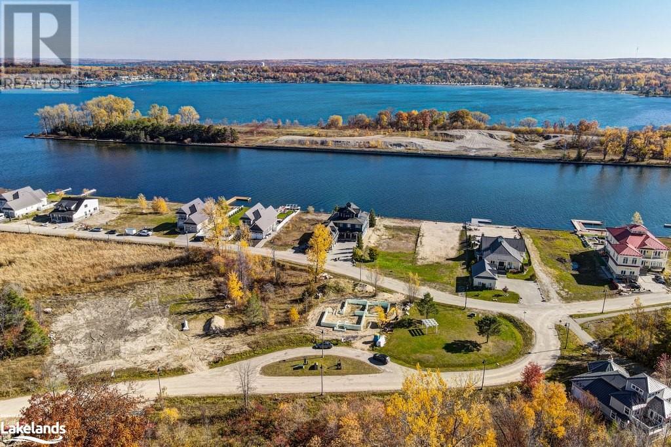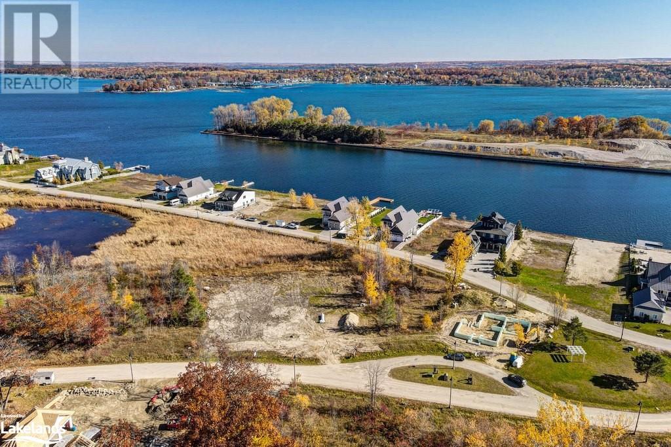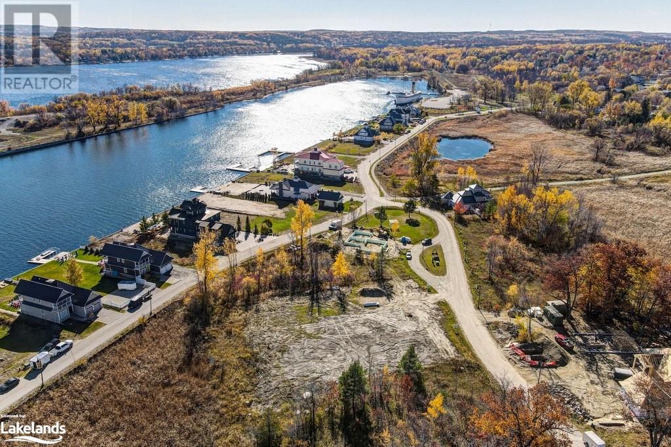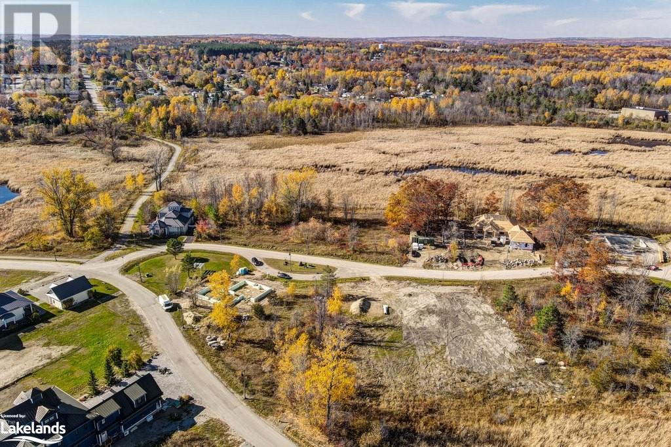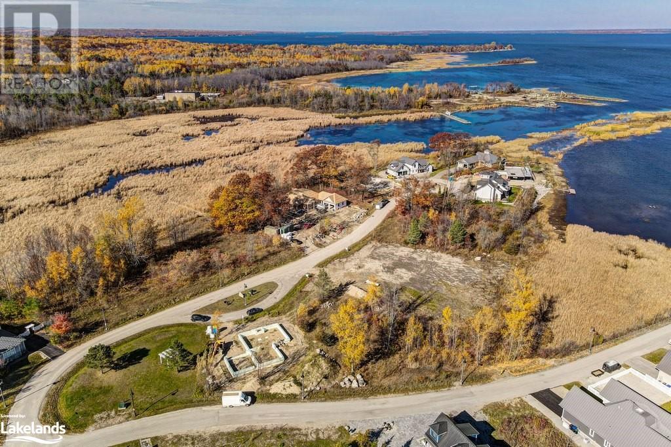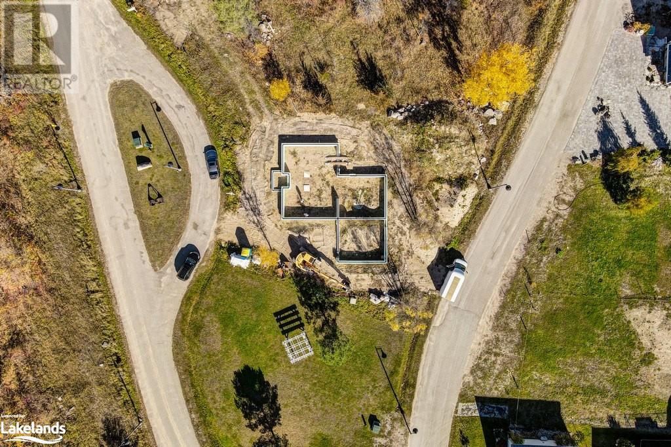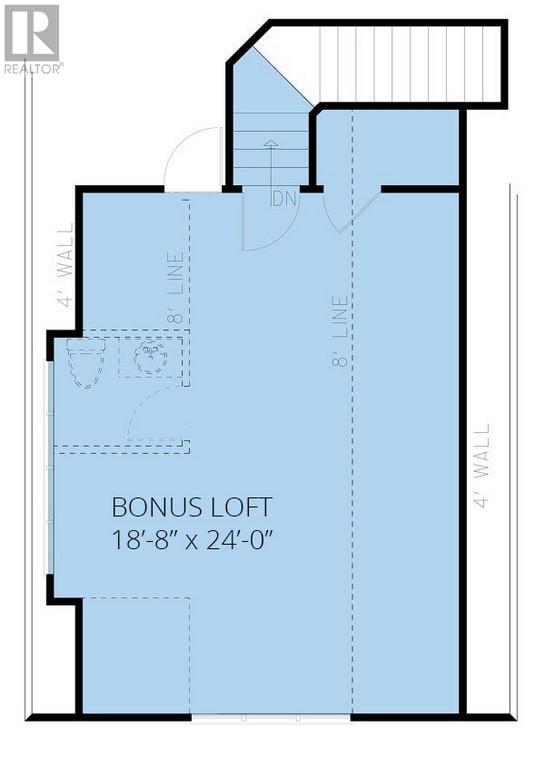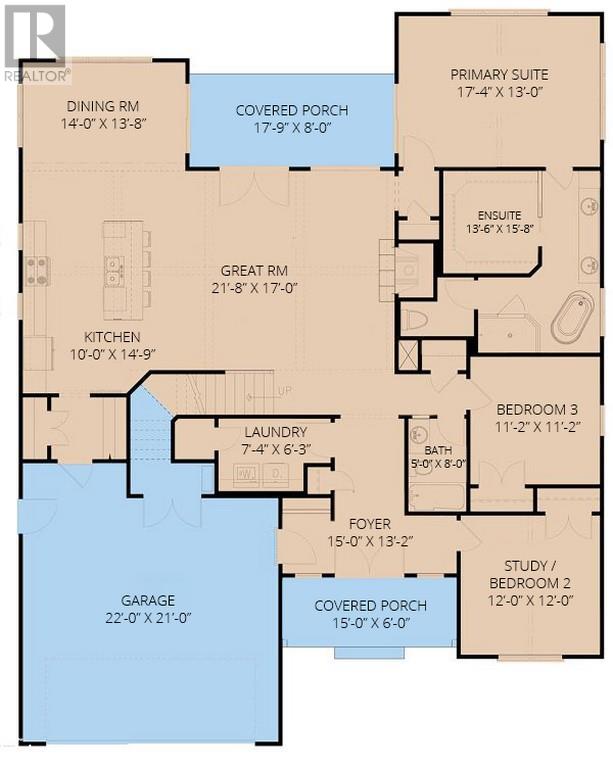11 Swan Lane Unit# 45 Port Mcnicoll, Ontario L0K 1R0
$1,512,870Maintenance, Landscaping
$188.46 Monthly
Maintenance, Landscaping
$188.46 MonthlyNestled Within A Gated Community, Overlooking Tranquil Waters, Lies A Masterpiece. This Custom-Built Haven Exudes An Aura Of Serenity, Where The Gentle Lull Of The Waves Harmonizes With The Whisper Of The Breeze. Every Detail Of This Residence Is Meticulously Designed To Evoke A Sense Of Refinement And Elegance. From The Sprawling Panoramic Vistas Of The Water View, This Sanctuary Offers A Retreat From The Bustling World Outside. Residents Are Enveloped In A Realm Of Tranquility, Where Luxury Meets Unparalleled Comfort. Whether Basking In The Warm Glow Of The Sunrise Or Relishing The Serene Ambiance Of Twilight, This Home Promises An Experience That Transcends The Ordinary. Images Are For Concept Purposes Only. Build To Suite Options Are Available. (id:45443)
Property Details
| MLS® Number | 40644815 |
| Property Type | Single Family |
| AmenitiesNearBy | Beach, Golf Nearby, Hospital, Marina, Park, Place Of Worship, Schools, Shopping, Ski Area |
| ParkingSpaceTotal | 6 |
| ViewType | Lake View |
Building
| BathroomTotal | 2 |
| BedroomsAboveGround | 2 |
| BedroomsTotal | 2 |
| Appliances | Central Vacuum |
| ArchitecturalStyle | Bungalow |
| BasementType | None |
| ConstructionStyleAttachment | Detached |
| CoolingType | Central Air Conditioning |
| ExteriorFinish | Brick, Other |
| FoundationType | Insulated Concrete Forms |
| HeatingFuel | Natural Gas |
| HeatingType | Forced Air |
| StoriesTotal | 1 |
| SizeInterior | 1998 Sqft |
| Type | House |
| UtilityWater | Municipal Water |
Parking
| Attached Garage |
Land
| AccessType | Road Access |
| Acreage | No |
| LandAmenities | Beach, Golf Nearby, Hospital, Marina, Park, Place Of Worship, Schools, Shopping, Ski Area |
| Sewer | Municipal Sewage System |
| SizeFrontage | 83 Ft |
| SizeTotalText | Under 1/2 Acre |
| ZoningDescription | R2-27 |
Rooms
| Level | Type | Length | Width | Dimensions |
|---|---|---|---|---|
| Main Level | Foyer | 15'0'' x 13'2'' | ||
| Main Level | Library | 12'0'' x 12'0'' | ||
| Main Level | Dining Room | 14'0'' x 13'8'' | ||
| Main Level | 3pc Bathroom | 5'0'' x 5'0'' | ||
| Main Level | Full Bathroom | 13'6'' x 15'8'' | ||
| Main Level | Great Room | 21'8'' x 17'0'' | ||
| Main Level | Laundry Room | 7'4'' x 6'3'' | ||
| Main Level | Kitchen | 10'0'' x 14'9'' | ||
| Main Level | Bedroom | 11'2'' x 11'2'' | ||
| Main Level | Primary Bedroom | 17'4'' x 13'0'' |
https://www.realtor.ca/real-estate/27407306/11-swan-lane-unit-45-port-mcnicoll
Interested?
Contact us for more information

