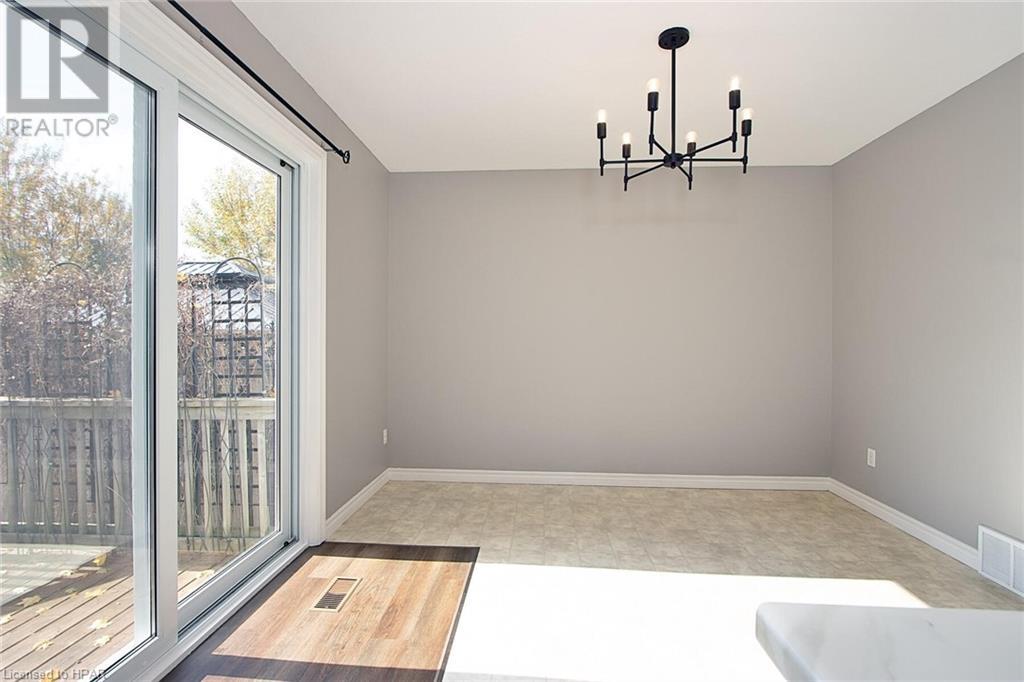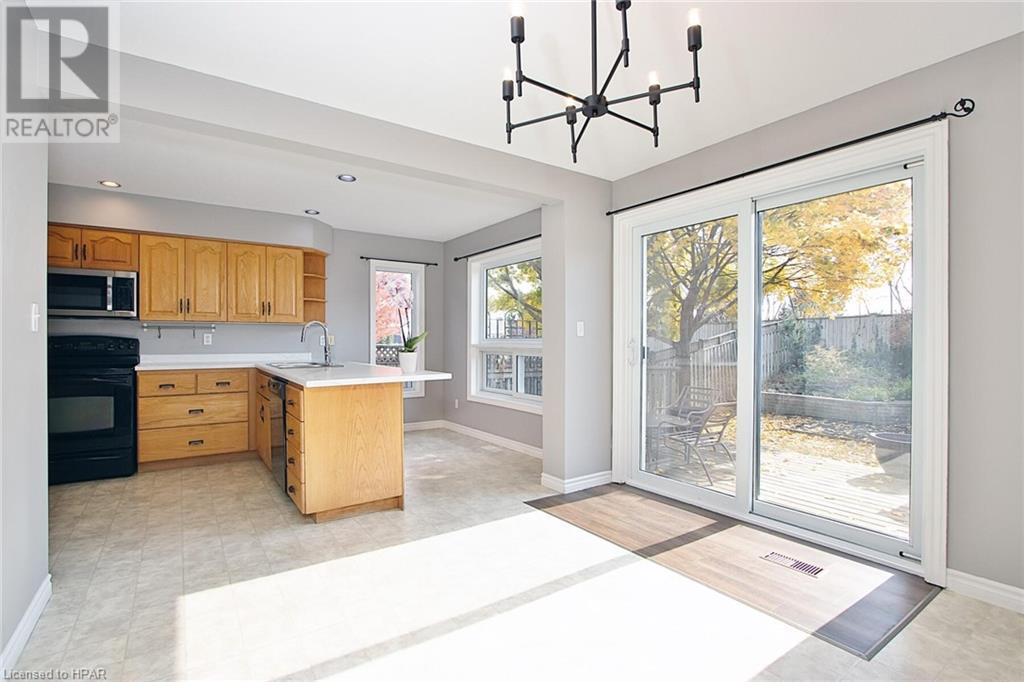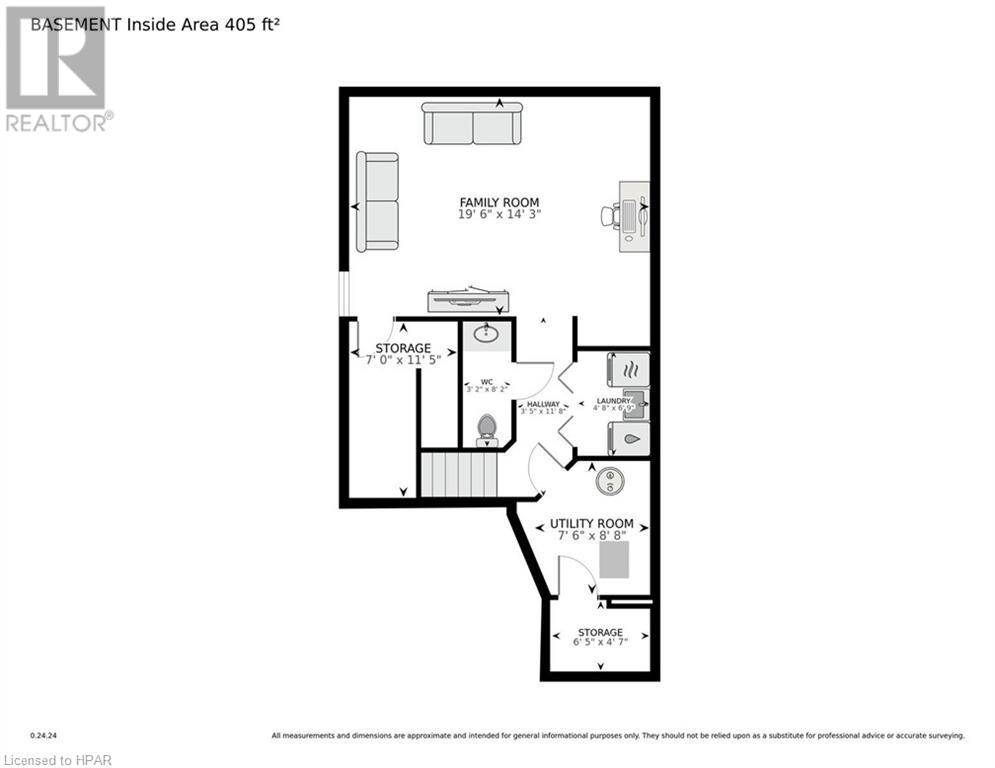3 Bedroom
4 Bathroom
1906 sqft
2 Level
Fireplace
Central Air Conditioning
Forced Air
$599,900
Welcome to 11 Wingfield Ave, This stunning 3 Bedroom 4 bathroom property features a wide foyer that invites you into a beautifully designed space. The kitchen boasts new countertops and a cozy breakfast nook area, perfect for morning coffee. Enjoy the convenience of a central vacuum system with a kick plate and a dedicated main floor office, ideal for remote work or study. The second floor showcases a spacious great room with a vaulted ceiling and a gas fireplace, creating a warm and inviting atmosphere. The master bedroom is a true retreat, complete with a double closet and four-piece ensuite. The finished basement offers additional living space with a rec room and a two-piece bath, perfect for entertaining or relaxing. Step outside to your large deck overlooking a beautifully landscaped, fenced backyard, featuring a serene pond with waterfall. A 1.5 car attached garage is equipped with an in-floor drain and a double-wide private driveway providing parking for four cars. Kitchen countertop new October 2024. Great room carpet 2023, Central Vac Unit 2019, Roof 2019, A/C 2014. Don’t miss the opportunity to make this exquisite property your own! Schedule a showing today! Rooms have been digitally staged. (id:45443)
Property Details
|
MLS® Number
|
40670401 |
|
Property Type
|
Single Family |
|
AmenitiesNearBy
|
Golf Nearby, Hospital, Park, Place Of Worship, Playground, Public Transit, Schools, Shopping |
|
EquipmentType
|
Water Heater |
|
Features
|
Paved Driveway |
|
ParkingSpaceTotal
|
5 |
|
RentalEquipmentType
|
Water Heater |
|
Structure
|
Shed, Porch |
Building
|
BathroomTotal
|
4 |
|
BedroomsAboveGround
|
3 |
|
BedroomsTotal
|
3 |
|
Appliances
|
Central Vacuum, Dishwasher, Dryer, Microwave, Refrigerator, Stove, Water Softener, Washer, Hood Fan, Garage Door Opener |
|
ArchitecturalStyle
|
2 Level |
|
BasementDevelopment
|
Finished |
|
BasementType
|
Full (finished) |
|
ConstructedDate
|
2001 |
|
ConstructionStyleAttachment
|
Semi-detached |
|
CoolingType
|
Central Air Conditioning |
|
ExteriorFinish
|
Brick, Vinyl Siding |
|
FireplacePresent
|
Yes |
|
FireplaceTotal
|
1 |
|
FoundationType
|
Poured Concrete |
|
HalfBathTotal
|
2 |
|
HeatingFuel
|
Natural Gas |
|
HeatingType
|
Forced Air |
|
StoriesTotal
|
2 |
|
SizeInterior
|
1906 Sqft |
|
Type
|
House |
|
UtilityWater
|
Municipal Water |
Parking
Land
|
AccessType
|
Rail Access |
|
Acreage
|
No |
|
FenceType
|
Fence |
|
LandAmenities
|
Golf Nearby, Hospital, Park, Place Of Worship, Playground, Public Transit, Schools, Shopping |
|
Sewer
|
Municipal Sewage System |
|
SizeDepth
|
125 Ft |
|
SizeFrontage
|
32 Ft |
|
SizeTotalText
|
Under 1/2 Acre |
|
ZoningDescription
|
R2-27 |
Rooms
| Level |
Type |
Length |
Width |
Dimensions |
|
Second Level |
4pc Bathroom |
|
|
8'1'' x 8'0'' |
|
Second Level |
4pc Bathroom |
|
|
8'6'' x 4'11'' |
|
Second Level |
Primary Bedroom |
|
|
15'6'' x 10'8'' |
|
Second Level |
Bedroom |
|
|
11'10'' x 9'6'' |
|
Second Level |
Bedroom |
|
|
12'0'' x 10'8'' |
|
Second Level |
Family Room |
|
|
18'4'' x 17'0'' |
|
Basement |
Storage |
|
|
11'5'' x 7'0'' |
|
Basement |
Utility Room |
|
|
8'8'' x 7'6'' |
|
Basement |
2pc Bathroom |
|
|
Measurements not available |
|
Basement |
Laundry Room |
|
|
6'9'' x 4'8'' |
|
Basement |
Recreation Room |
|
|
19'6'' x 14'3'' |
|
Main Level |
2pc Bathroom |
|
|
6'8'' x 3'1'' |
|
Main Level |
Living Room |
|
|
11'5'' x 10'10'' |
|
Main Level |
Eat In Kitchen |
|
|
18'2'' x 9'6'' |
|
Main Level |
Office |
|
|
8'6'' x 8'5'' |
|
Main Level |
Foyer |
|
|
9'11'' x 9'2'' |
https://www.realtor.ca/real-estate/27592047/11-wingfield-avenue-stratford









































