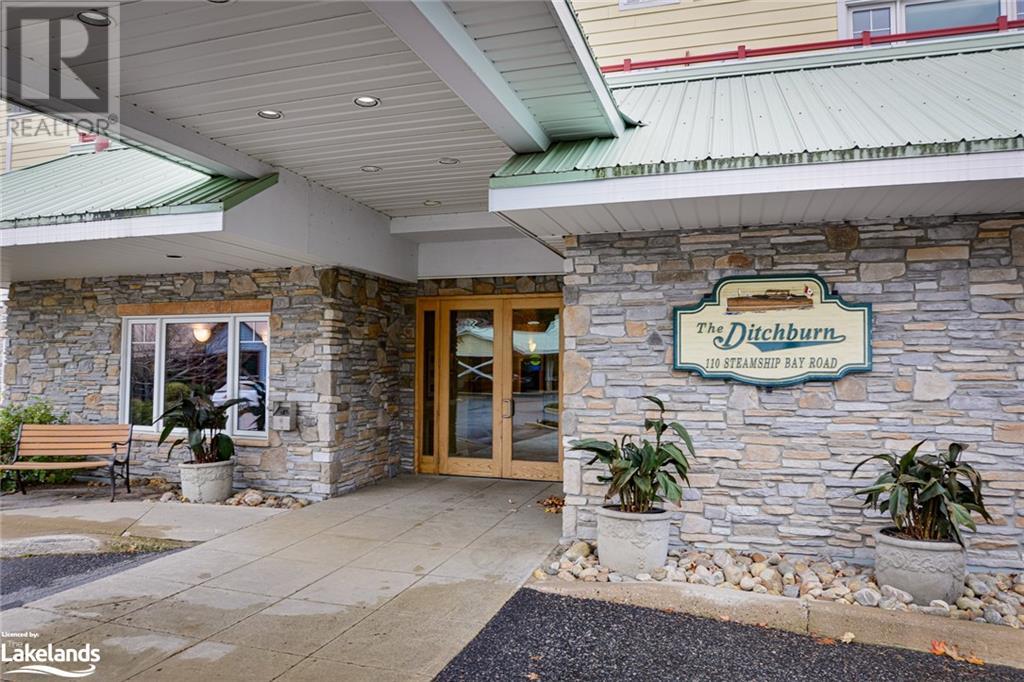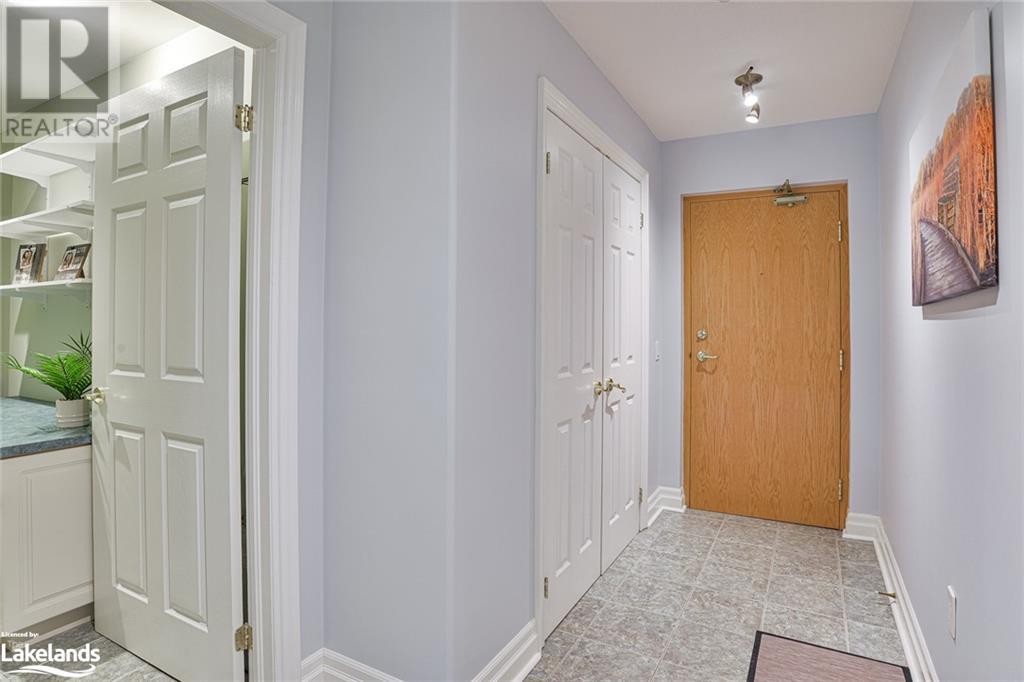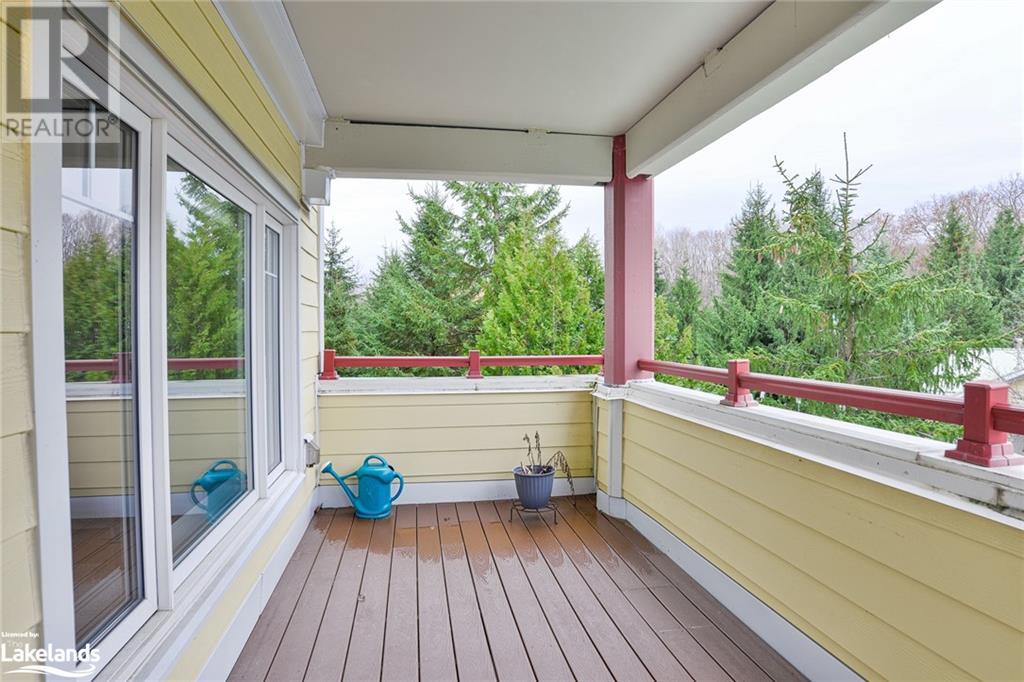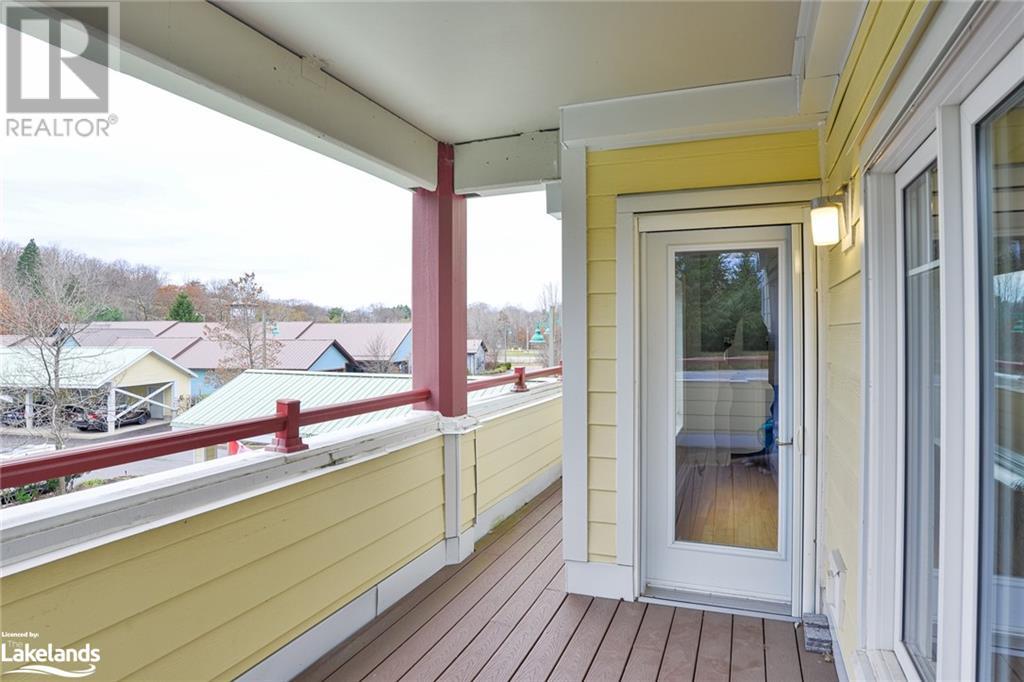110 Steamship Bay Road Unit# 208 Gravenhurst, Ontario P1P 1Z9
$429,000Maintenance, Insurance, Common Area Maintenance, Heat, Electricity, Landscaping, Property Management, Water, Parking
$736.60 Monthly
Maintenance, Insurance, Common Area Maintenance, Heat, Electricity, Landscaping, Property Management, Water, Parking
$736.60 MonthlyWelcome to luxury lakeside living at the iconic Ditchburn Building, located along the scenic Muskoka Wharf in Gravenhurst. This beautifully designed 1-bedroom, 1-bath condo is an exquisite blend of modern comforts and Muskoka charm, perfect for those seeking a serene yet vibrant lifestyle. Move-in ready, freshly painted throughout and professionally cleaned. Step into a space that’s drenched in natural light, accentuated by nine-foot ceilings, a cozy gas fireplace, well appointed kitchen, and in-suite laundry facilities - ideal for effortless living. The primary suite is a true retreat, offering ample room to unwind with a generously sized bedroom and an ensuite that boasts a large walk-in closet, separate jetted tub, and walk-in shower. This refined space offers both function and style, creating an inviting atmosphere for relaxation. Living here means embracing the very best of Muskoka, complete with your own private covered terrace. Venture further outside to enjoy the vibrant boardwalk that wraps around the lakeside, dotted with charming shops, cafes, and fine dining restaurants. Whether you’re exploring the nearby trails, learning at the Discovery Centre, docking at the marina, or taking a nostalgic cruise on the famous Lake Muskoka Steamships, adventure awaits right at your doorstep. For those seeking the ease of condo living without compromising the Muskoka experience, this residence is truly a gem. Embrace lakeside living with unmatched convenience and charm - call today for appointment to view - your perfect Muskoka getaway awaits! (id:45443)
Property Details
| MLS® Number | 40674734 |
| Property Type | Single Family |
| AmenitiesNearBy | Marina, Park, Place Of Worship, Shopping |
| CommunicationType | High Speed Internet |
| Features | Balcony, Paved Driveway |
| ParkingSpaceTotal | 1 |
| StorageType | Locker |
Building
| BathroomTotal | 1 |
| BedroomsAboveGround | 1 |
| BedroomsTotal | 1 |
| Age | New Building |
| Amenities | Party Room |
| Appliances | Dishwasher, Dryer, Refrigerator, Stove, Washer, Microwave Built-in |
| BasementType | None |
| ConstructionStyleAttachment | Attached |
| CoolingType | Central Air Conditioning |
| ExteriorFinish | Stucco |
| FireplacePresent | Yes |
| FireplaceTotal | 1 |
| Fixture | Ceiling Fans |
| HeatingFuel | Natural Gas |
| HeatingType | Forced Air |
| StoriesTotal | 1 |
| SizeInterior | 978 Sqft |
| Type | Apartment |
| UtilityWater | Municipal Water |
Parking
| Carport | |
| Visitor Parking |
Land
| AccessType | Road Access |
| Acreage | No |
| LandAmenities | Marina, Park, Place Of Worship, Shopping |
| Sewer | Municipal Sewage System |
| SizeTotalText | Unknown |
| ZoningDescription | C4 |
Rooms
| Level | Type | Length | Width | Dimensions |
|---|---|---|---|---|
| Main Level | Full Bathroom | 12'5'' x 11'10'' | ||
| Main Level | Primary Bedroom | 14'1'' x 11'10'' | ||
| Main Level | Laundry Room | 4'6'' x 11'9'' | ||
| Main Level | Kitchen | 7'2'' x 12'3'' | ||
| Main Level | Dining Room | 6'9'' x 16'9'' | ||
| Main Level | Living Room | 11'5'' x 16'9'' |
https://www.realtor.ca/real-estate/27625617/110-steamship-bay-road-unit-208-gravenhurst
Interested?
Contact us for more information
























