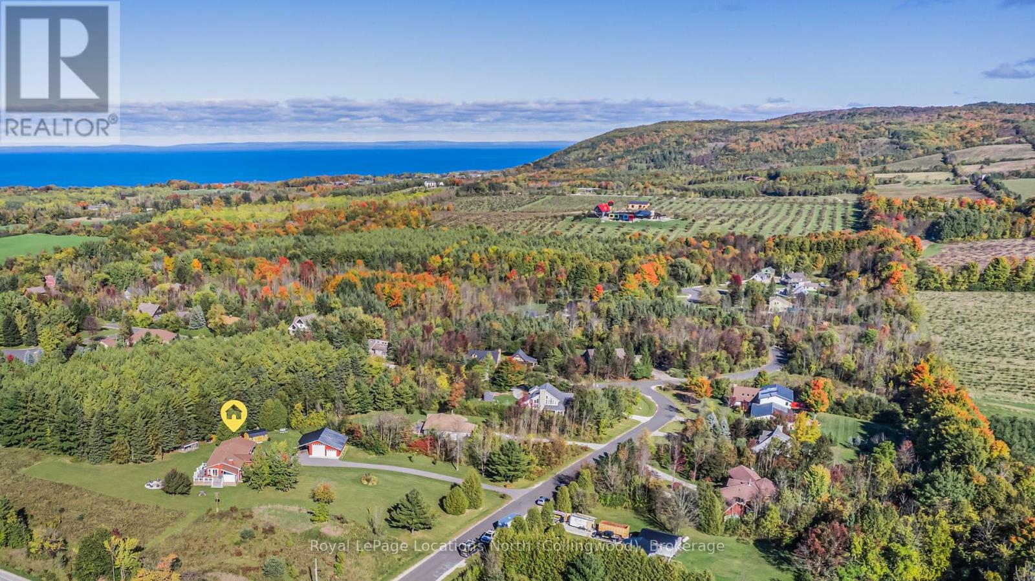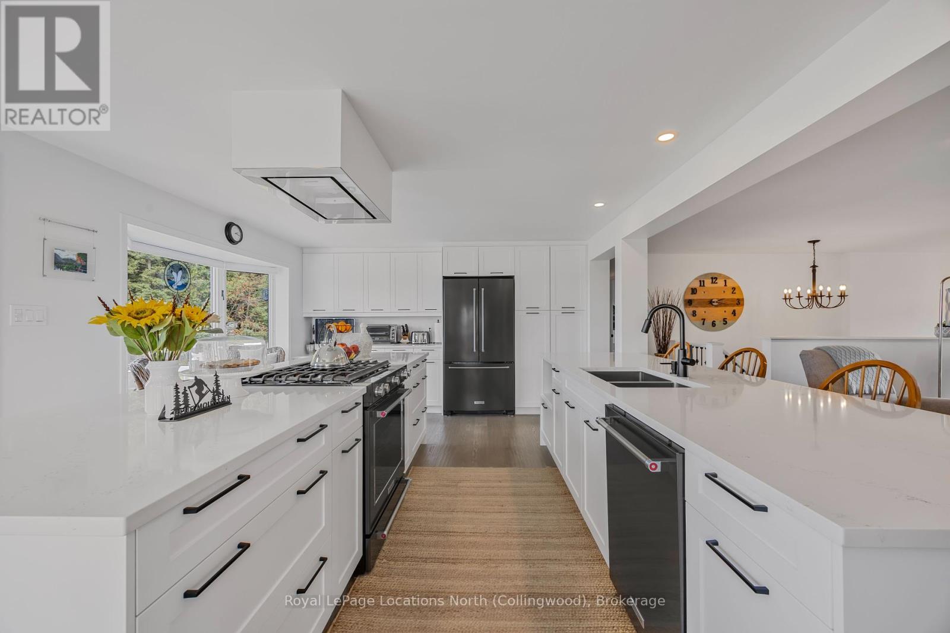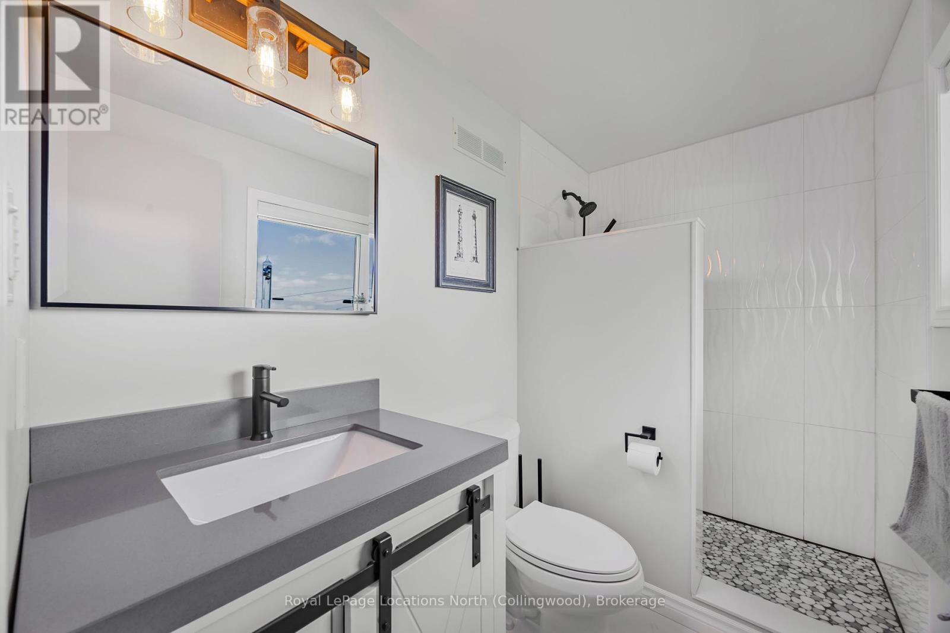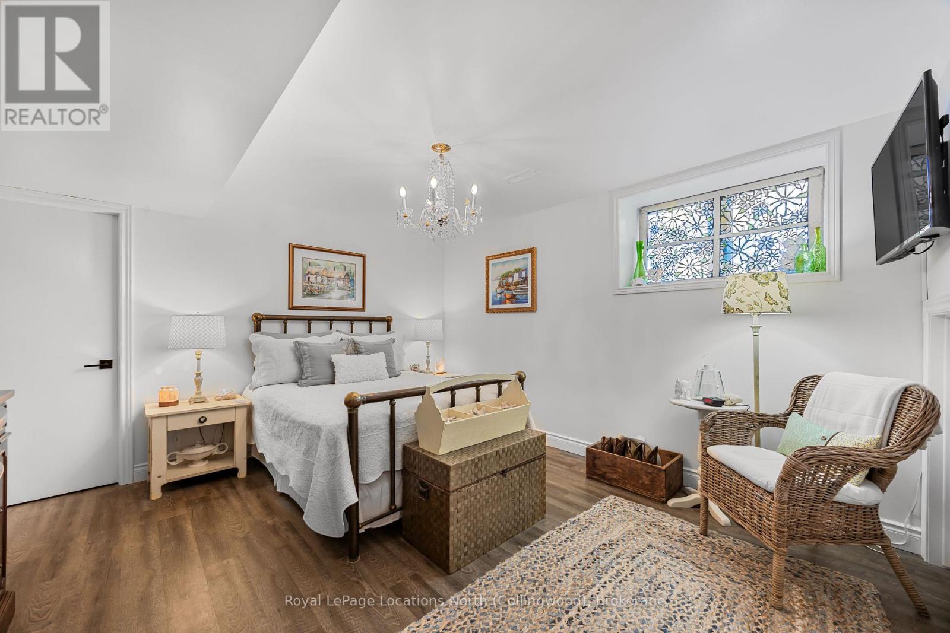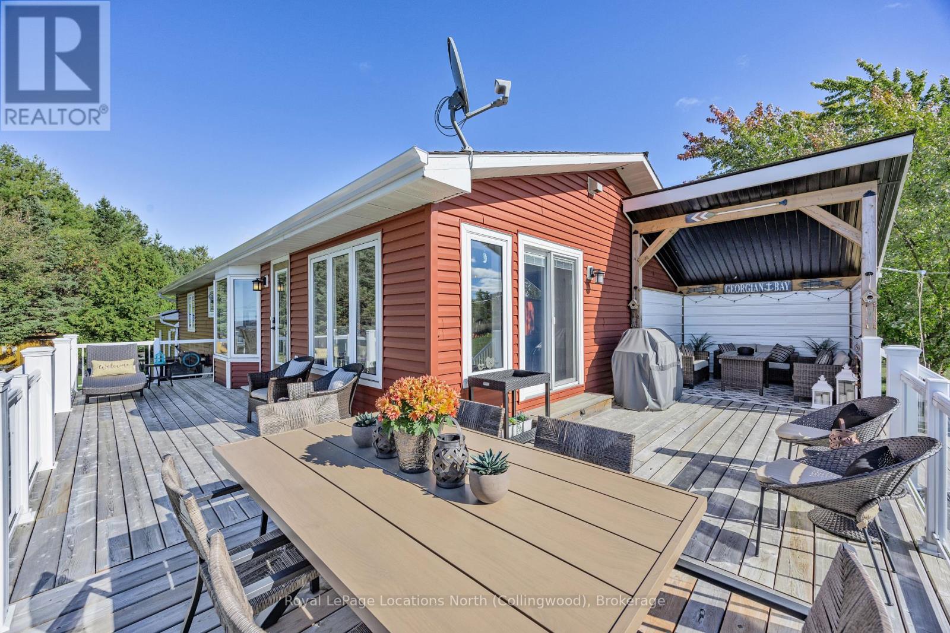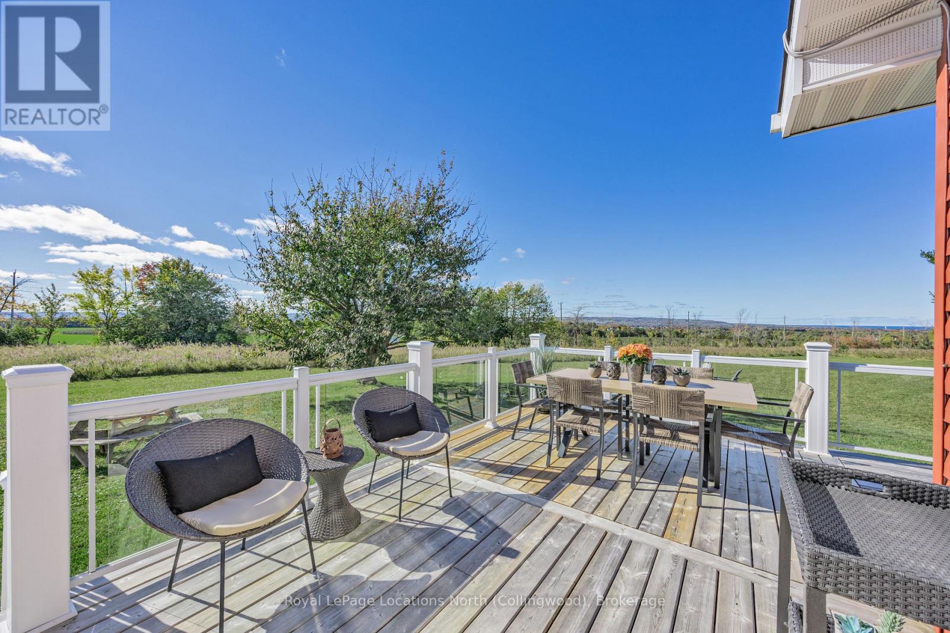5 Bedroom
2 Bathroom
2,500 - 3,000 ft2
Raised Bungalow
Fireplace
Central Air Conditioning
Forced Air
$1,429,000
Spectacular Sunrise & Sunset VIEWS from this stunning raised bungalow. Panoramic vistas of the Niagara Escarpment, Beaver Valley & views of Georgian Bay. Beautifully positioned on 1.25 acres in Summit View Estates, backing onto 10 of 56 forested acres with private hiking & snowshoe trails. Pristinely cared for with full South/West window walls for year-round sunshine & gorgeous views throughout the main level. Custom gourmet kitchen with 2 large islands, 5 bedrooms, 2.5 bathrooms, primary ensuite, hardwood floors, main floor laundry, large wrap around glass panel deck with an 11ft x 12ft outdoor covered living space. Enjoy entertaining in the bright lower level with a custom built-in bar & fireplace. Attached is a true double car garage, extra deep with workbenches & cabinets. This home also offers a huge detached garage/workshop (36ft x 40ft with 13ft ceilings), plumbed for in-floor heating with a 12ft x 12ft RV door, offering generous space for your RV, vehicles, snowmobiles & other toys; or perhaps your own business complete with fibre optic high speed internet. Two additional outbuildings offer extra storage, measuring 6ftx9ft & 10ftx20ft with double lofts. A snowmobile trailhead to OFSC trails is within 300ft & only mins to explore the nearby Loree Forest, Bruce Trail & Kolapore Uplands, Scenic Caves, local vineyards, cideries & farmers markets. A short 20 minutes drive to all the ski clubs, golf courses, Blue Mountain Village & Resort. Easily accessible off Grey Road 2, a road well maintained in winter months & 5 minutes to Clarksburg & Thornbury with quaint shops, art galleries, fine dining, spas, a beautiful marina & public beaches. Convenient country living with nothing but the best in every detail. Homeowners in Summit View Estates have a proportional common interest in 56 private acres of forested greenspace & trails at no additional cost. Click the media button for all photos & video. (id:45443)
Property Details
|
MLS® Number
|
X10439753 |
|
Property Type
|
Single Family |
|
Community Name
|
Rural Blue Mountains |
|
Equipment Type
|
None |
|
Features
|
Backs On Greenbelt, Flat Site |
|
Parking Space Total
|
22 |
|
Rental Equipment Type
|
None |
|
Structure
|
Deck, Porch, Shed, Workshop |
Building
|
Bathroom Total
|
2 |
|
Bedrooms Above Ground
|
3 |
|
Bedrooms Below Ground
|
2 |
|
Bedrooms Total
|
5 |
|
Amenities
|
Fireplace(s) |
|
Appliances
|
Water Heater, Central Vacuum, Blinds, Dishwasher, Dryer, Microwave, Refrigerator, Stove, Washer, Window Coverings |
|
Architectural Style
|
Raised Bungalow |
|
Basement Development
|
Partially Finished |
|
Basement Type
|
Full (partially Finished) |
|
Construction Style Attachment
|
Detached |
|
Cooling Type
|
Central Air Conditioning |
|
Exterior Finish
|
Vinyl Siding |
|
Fireplace Present
|
Yes |
|
Fireplace Total
|
2 |
|
Fireplace Type
|
Woodstove,free Standing Metal |
|
Foundation Type
|
Poured Concrete |
|
Half Bath Total
|
1 |
|
Heating Fuel
|
Propane |
|
Heating Type
|
Forced Air |
|
Stories Total
|
1 |
|
Size Interior
|
2,500 - 3,000 Ft2 |
|
Type
|
House |
Parking
Land
|
Acreage
|
No |
|
Sewer
|
Septic System |
|
Size Depth
|
290 Ft |
|
Size Frontage
|
190 Ft |
|
Size Irregular
|
190 X 290 Ft |
|
Size Total Text
|
190 X 290 Ft|1/2 - 1.99 Acres |
|
Zoning Description
|
Er |
Rooms
| Level |
Type |
Length |
Width |
Dimensions |
|
Lower Level |
Bathroom |
1.6 m |
1.42 m |
1.6 m x 1.42 m |
|
Lower Level |
Bedroom |
4.44 m |
3.96 m |
4.44 m x 3.96 m |
|
Lower Level |
Bedroom |
5.94 m |
3.84 m |
5.94 m x 3.84 m |
|
Lower Level |
Family Room |
6.07 m |
7.9 m |
6.07 m x 7.9 m |
|
Main Level |
Living Room |
6.48 m |
3.96 m |
6.48 m x 3.96 m |
|
Main Level |
Kitchen |
4.83 m |
4.7 m |
4.83 m x 4.7 m |
|
Main Level |
Dining Room |
3.2 m |
4.24 m |
3.2 m x 4.24 m |
|
Main Level |
Bedroom |
2.87 m |
2.92 m |
2.87 m x 2.92 m |
|
Main Level |
Bathroom |
2.62 m |
2.36 m |
2.62 m x 2.36 m |
|
Main Level |
Bedroom |
3.61 m |
3.15 m |
3.61 m x 3.15 m |
|
Main Level |
Primary Bedroom |
3.71 m |
4.06 m |
3.71 m x 4.06 m |
|
Main Level |
Bathroom |
2.62 m |
1.63 m |
2.62 m x 1.63 m |
Utilities
|
Cable
|
Installed |
|
Wireless
|
Available |
https://www.realtor.ca/real-estate/27534251/111-fawcett-lane-blue-mountains-rural-blue-mountains


