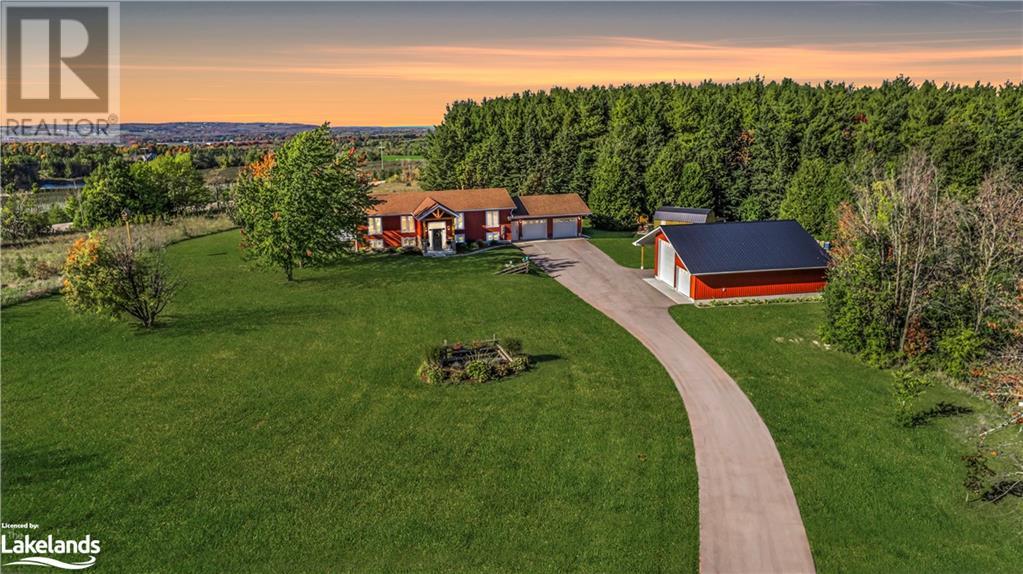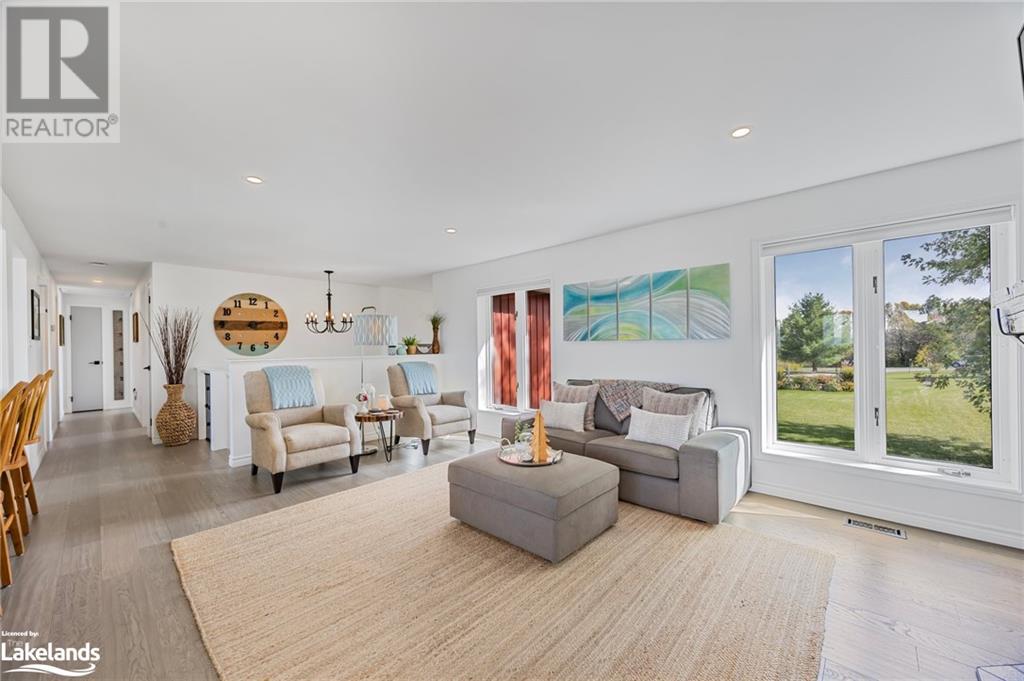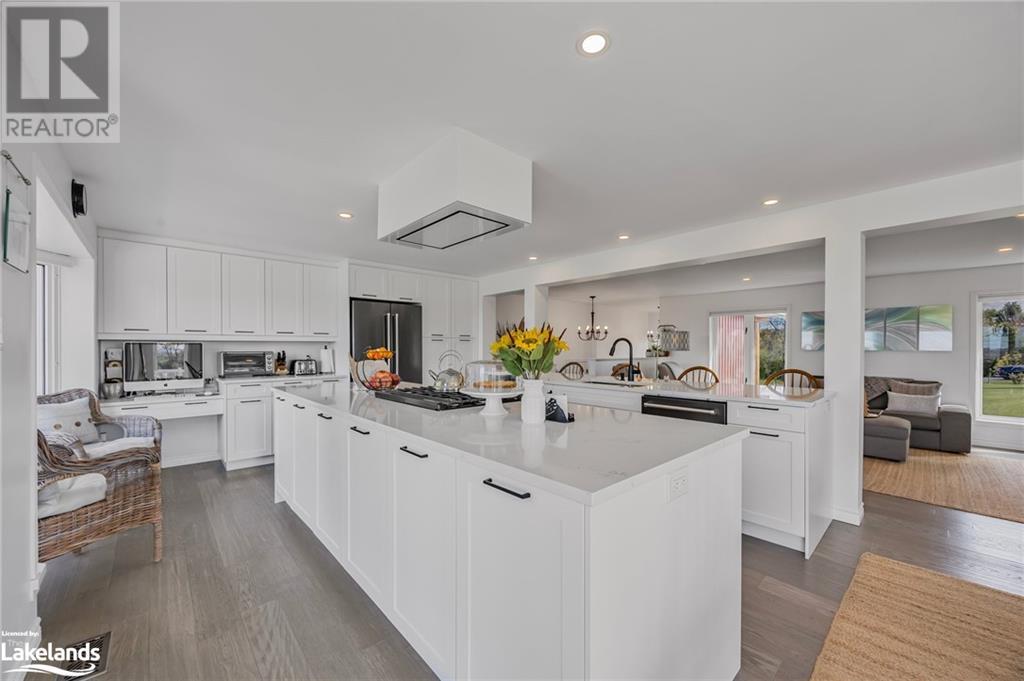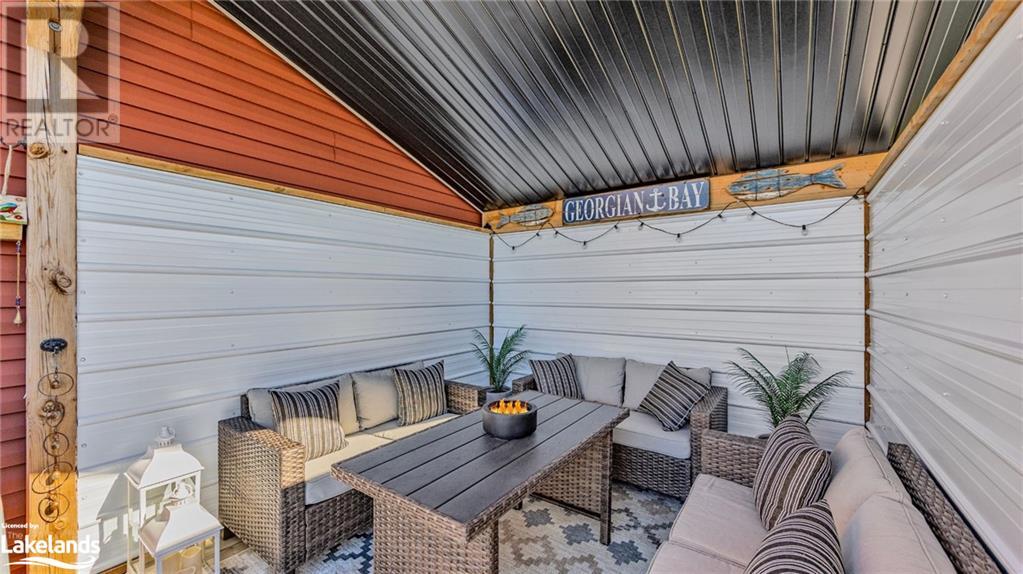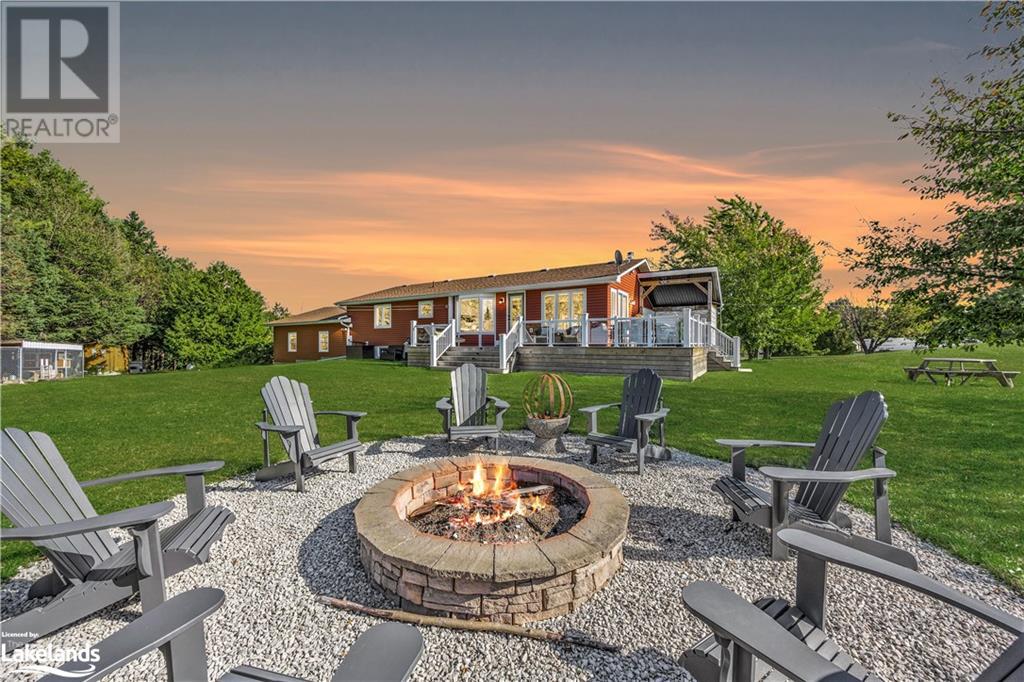5 Bedroom
3 Bathroom
2860 sqft
Raised Bungalow
Fireplace
Central Air Conditioning
Forced Air
$1,499,000
Spectacular Sunrise & Sunset VIEWS from this stunning raised bungalow. Panoramic vistas of the Niagara Escarpment, Beaver Valley & views of Georgian Bay. Beautifully positioned on 1.25 acres in Summit View Estates, backing onto 10 of 56 forested acres with private hiking & snowshoe trails. Pristinely cared for with full South/West window walls for year-round sunshine & gorgeous views throughout the main level. Custom gourmet kitchen with 2 large islands, 5 bedrooms, 2.5 bathrooms, primary ensuite, hardwood floors, main floor laundry, large wrap around glass panel deck with an 11ft x 12ft outdoor covered living space. Enjoy entertaining in the bright lower level with a custom built-in bar & fireplace. Attached is a true double car garage, extra deep with workbenches & cabinets. This home also offers a huge detached garage/workshop (36ft x 40ft with 13ft ceilings), plumbed for in-floor heating with a 12ft x 12ft RV door, offering generous space for your RV, vehicles, snowmobiles & other toys; or perhaps your own business complete with fibre optic high speed internet. Two additional outbuildings offer extra storage, measuring 6ftx9ft & 10ftx20ft with double lofts. A snowmobile trailhead to OFSC trails is within 300ft & only mins to explore the nearby Loree Forest, Bruce Trail & Kolapore Uplands, local vineyards, cideries & farmers markets. A short 20 minutes drive to all the ski clubs, golf courses, Blue Mountain Village & Resort. Easily accessible off Grey Road 2, a road well maintained in winter months & 5 minutes to Clarksburg & Thornbury with quaint shops, art galleries, fine dining, spas, a beautiful marina & public beaches. Convenient country living with nothing but the best in every detail. Homeowners in Summit View Estates have a proportional common interest in 56 private acres of forested greenspace & trails at no additional cost. Click the media button for all photos & video. A feature package with all the fabulous details is available upon request. (id:45443)
Property Details
|
MLS® Number
|
40661300 |
|
Property Type
|
Single Family |
|
AmenitiesNearBy
|
Ski Area |
|
CommunicationType
|
High Speed Internet |
|
EquipmentType
|
None |
|
Features
|
Southern Exposure, Backs On Greenbelt, Conservation/green Belt, Paved Driveway, Country Residential |
|
ParkingSpaceTotal
|
22 |
|
RentalEquipmentType
|
None |
|
Structure
|
Shed, Porch |
|
ViewType
|
Mountain View |
Building
|
BathroomTotal
|
3 |
|
BedroomsAboveGround
|
3 |
|
BedroomsBelowGround
|
2 |
|
BedroomsTotal
|
5 |
|
Appliances
|
Central Vacuum, Dishwasher, Dryer, Microwave, Refrigerator, Stove, Washer, Gas Stove(s), Window Coverings |
|
ArchitecturalStyle
|
Raised Bungalow |
|
BasementDevelopment
|
Partially Finished |
|
BasementType
|
Full (partially Finished) |
|
ConstructedDate
|
1988 |
|
ConstructionStyleAttachment
|
Detached |
|
CoolingType
|
Central Air Conditioning |
|
ExteriorFinish
|
Vinyl Siding |
|
FireplaceFuel
|
Wood,electric |
|
FireplacePresent
|
Yes |
|
FireplaceTotal
|
2 |
|
FireplaceType
|
Stove,other - See Remarks |
|
Fixture
|
Ceiling Fans |
|
FoundationType
|
Poured Concrete |
|
HalfBathTotal
|
1 |
|
HeatingFuel
|
Propane |
|
HeatingType
|
Forced Air |
|
StoriesTotal
|
1 |
|
SizeInterior
|
2860 Sqft |
|
Type
|
House |
|
UtilityWater
|
Cistern |
Parking
|
Attached Garage
|
|
|
Detached Garage
|
|
|
Carport
|
|
Land
|
Acreage
|
No |
|
LandAmenities
|
Ski Area |
|
Sewer
|
Septic System |
|
SizeDepth
|
290 Ft |
|
SizeFrontage
|
190 Ft |
|
SizeTotalText
|
1/2 - 1.99 Acres |
|
ZoningDescription
|
Er |
Rooms
| Level |
Type |
Length |
Width |
Dimensions |
|
Lower Level |
Bedroom |
|
|
19'6'' x 12'7'' |
|
Lower Level |
Bedroom |
|
|
14'7'' x 13'0'' |
|
Lower Level |
2pc Bathroom |
|
|
5'3'' x 4'8'' |
|
Lower Level |
Family Room |
|
|
19'11'' x 25'11'' |
|
Main Level |
Laundry Room |
|
|
3'4'' x 7'1'' |
|
Main Level |
Full Bathroom |
|
|
8'7'' x 5'4'' |
|
Main Level |
Primary Bedroom |
|
|
12'2'' x 13'4'' |
|
Main Level |
Bedroom |
|
|
11'10'' x 10'4'' |
|
Main Level |
5pc Bathroom |
|
|
8'7'' x 7'9'' |
|
Main Level |
Bedroom |
|
|
9'5'' x 9'7'' |
|
Main Level |
Dining Room |
|
|
10'6'' x 13'11'' |
|
Main Level |
Kitchen |
|
|
15'10'' x 15'5'' |
|
Main Level |
Living Room |
|
|
21'3'' x 13'0'' |
|
Main Level |
Foyer |
|
|
8'6'' x 9'11'' |
Utilities
|
Cable
|
Available |
|
Electricity
|
Available |
|
Telephone
|
Available |
https://www.realtor.ca/real-estate/27534251/111-fawcett-lane-clarksburg

