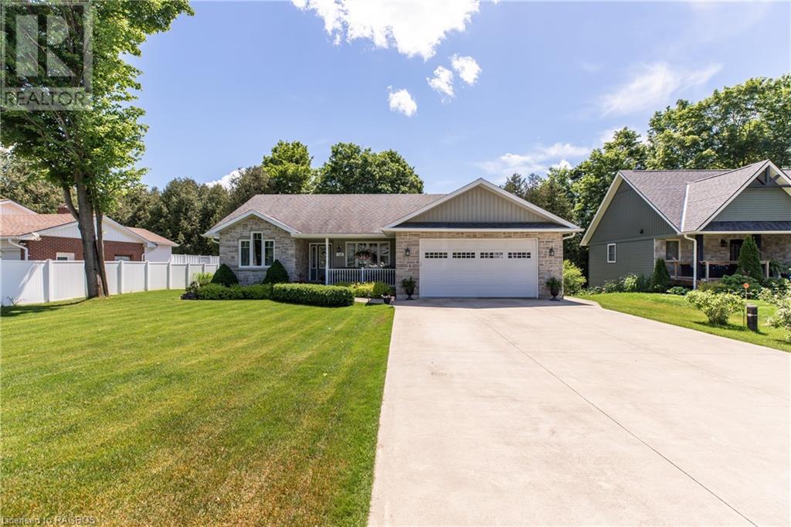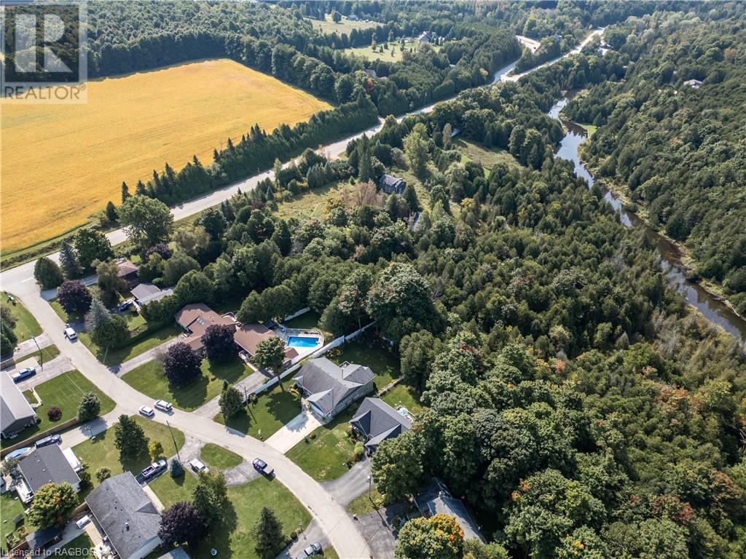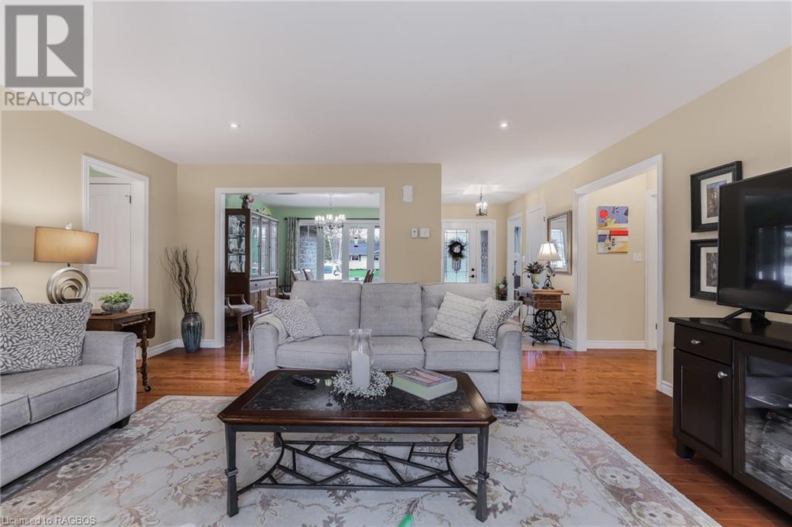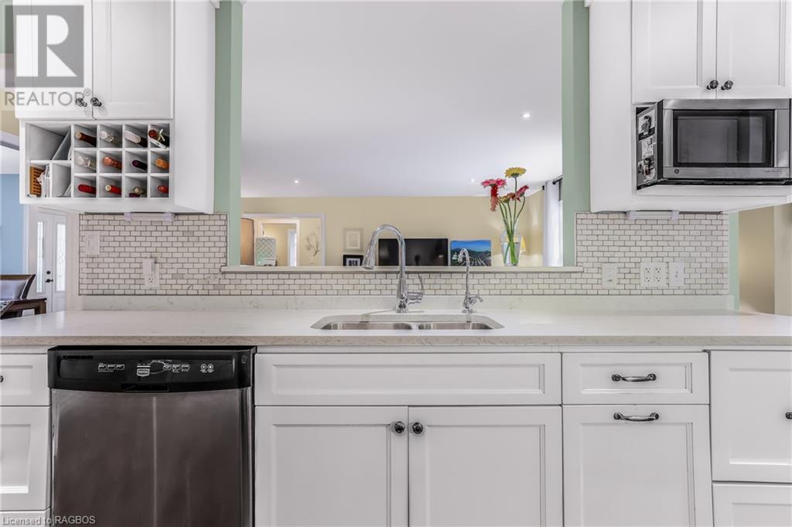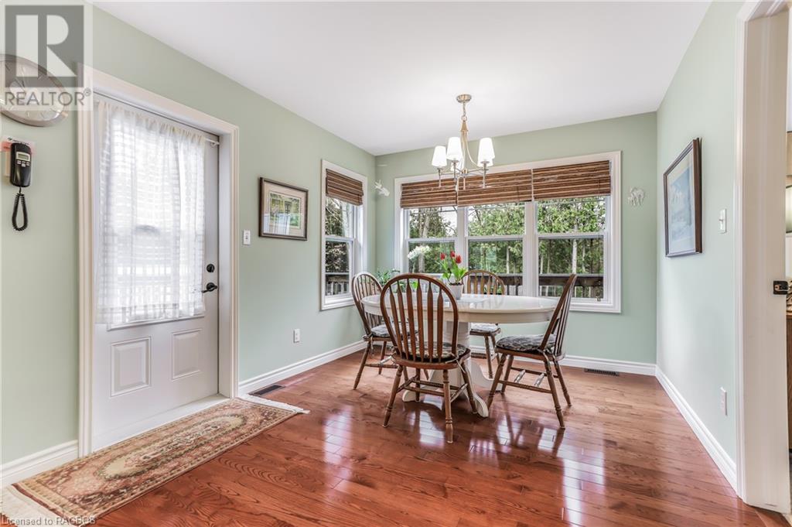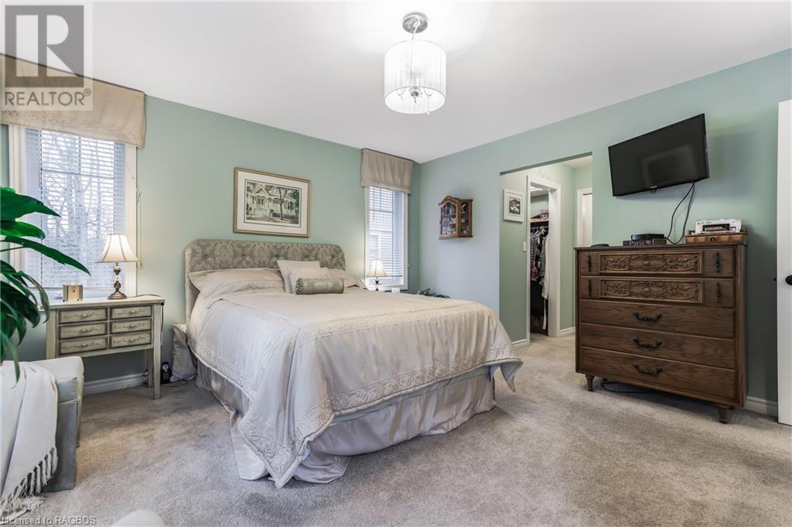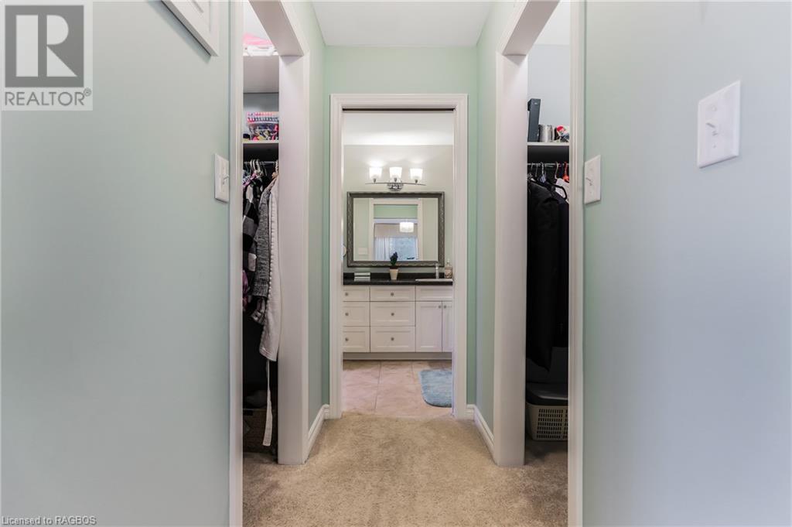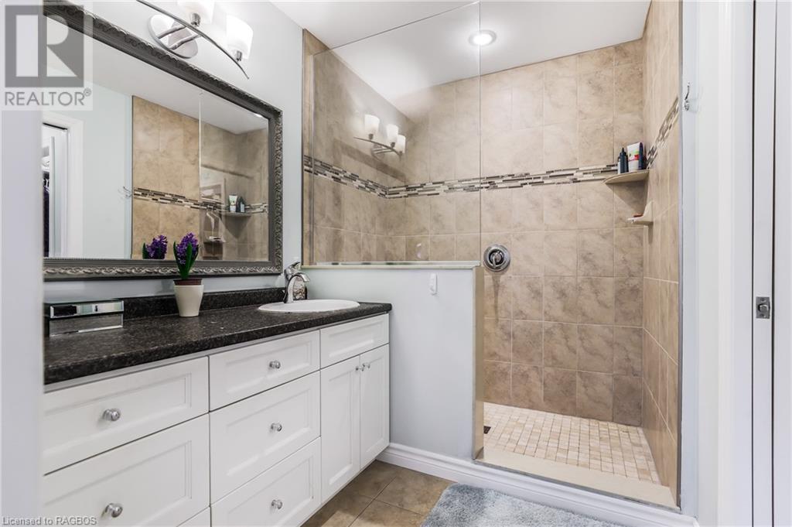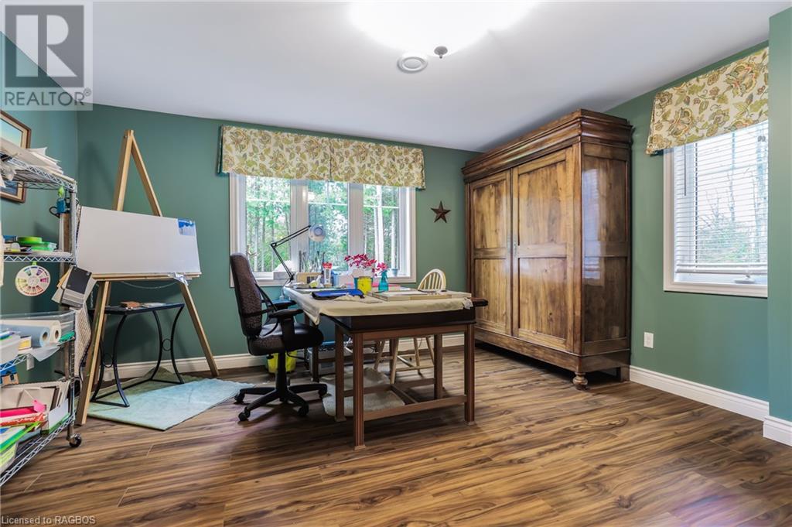4 Bedroom
3 Bathroom
3462 sqft
Bungalow
Central Air Conditioning
Forced Air
$922,500
Welcome to 112 Glenwood Place! This spacious 3,400 sq. ft. bungalow, built in 2010, boasts 4 bedrooms and 3 bathrooms, showcasing pride of ownership throughout. Nestled on a generous .60-acre lot at the edge of Markdale, you’ll enjoy close proximity to the charming communities of Beaver Valley and Eugenia. The house is also wired for a generator, which is included, ensuring convenience and peace of mind. The inviting front porch sets the tone for this delightful residence. Step inside to discover an open concept main floor layout, perfect for hosting gatherings or keeping an eye on the kids. The formal dining room adds a touch of elegance to your entertaining space. The eat-in kitchen offers access to a raised deck, where you can soak in stunning forest views—ideal for your morning coffee or evening relaxation. Retreat to the primary bedroom, featuring two closets, a spacious ensuite bathroom, and direct access to the rear deck. Upstairs, two secondary bedrooms share the main bathroom and have ample closet space, while the garage conveniently leads to a mudroom/laundry room combination. Downstairs, you’ll find a large open recreation room, an impressive indoor workshop—perfect for the DIY enthusiast—an additional bedroom, a bathroom, and a walkout to the backyard. Outdoors, enjoy a covered stamped concrete sitting area, perfect for staying cool in the shade or listening to the rain while remaining dry. The meticulously maintained landscaped backyard features a garden shed for your tools. Don’t miss this opportunity to own a home in such a prime location! (id:45443)
Property Details
|
MLS® Number
|
40622316 |
|
Property Type
|
Single Family |
|
AmenitiesNearBy
|
Hospital, Park, Place Of Worship, Playground |
|
CommunicationType
|
High Speed Internet |
|
CommunityFeatures
|
Community Centre |
|
Features
|
Cul-de-sac, Country Residential, Sump Pump, Automatic Garage Door Opener |
|
ParkingSpaceTotal
|
6 |
|
Structure
|
Shed, Porch |
Building
|
BathroomTotal
|
3 |
|
BedroomsAboveGround
|
3 |
|
BedroomsBelowGround
|
1 |
|
BedroomsTotal
|
4 |
|
Appliances
|
Dishwasher, Dryer, Refrigerator, Water Softener, Washer, Range - Gas, Hood Fan |
|
ArchitecturalStyle
|
Bungalow |
|
BasementDevelopment
|
Finished |
|
BasementType
|
Full (finished) |
|
ConstructedDate
|
2010 |
|
ConstructionStyleAttachment
|
Detached |
|
CoolingType
|
Central Air Conditioning |
|
ExteriorFinish
|
Stone, Vinyl Siding |
|
FireProtection
|
Smoke Detectors |
|
FoundationType
|
Poured Concrete |
|
HeatingFuel
|
Natural Gas |
|
HeatingType
|
Forced Air |
|
StoriesTotal
|
1 |
|
SizeInterior
|
3462 Sqft |
|
Type
|
House |
|
UtilityWater
|
Drilled Well |
Parking
Land
|
Acreage
|
No |
|
LandAmenities
|
Hospital, Park, Place Of Worship, Playground |
|
Sewer
|
Septic System |
|
SizeDepth
|
390 Ft |
|
SizeFrontage
|
83 Ft |
|
SizeTotalText
|
1/2 - 1.99 Acres |
|
ZoningDescription
|
R1 |
Rooms
| Level |
Type |
Length |
Width |
Dimensions |
|
Basement |
Utility Room |
|
|
14'0'' x 6'8'' |
|
Basement |
3pc Bathroom |
|
|
8'1'' x 7'6'' |
|
Basement |
Bedroom |
|
|
14'6'' x 13'11'' |
|
Basement |
Other |
|
|
10'3'' x 9'7'' |
|
Basement |
Recreation Room |
|
|
40'4'' x 15'6'' |
|
Basement |
Cold Room |
|
|
16'7'' x 5'0'' |
|
Basement |
Workshop |
|
|
19'0'' x 12'0'' |
|
Basement |
Other |
|
|
14'10'' x 13'4'' |
|
Main Level |
Laundry Room |
|
|
11'9'' x 8'11'' |
|
Main Level |
Full Bathroom |
|
|
11'8'' x 6'0'' |
|
Main Level |
Primary Bedroom |
|
|
13'11'' x 13'11'' |
|
Main Level |
Eat In Kitchen |
|
|
9'9'' x 9'7'' |
|
Main Level |
Kitchen |
|
|
17'6'' x 9'4'' |
|
Main Level |
Living Room |
|
|
18'0'' x 17'4'' |
|
Main Level |
Dining Room |
|
|
12'3'' x 11'1'' |
|
Main Level |
Bedroom |
|
|
11'10'' x 10'11'' |
|
Main Level |
4pc Bathroom |
|
|
8'8'' x 7'8'' |
|
Main Level |
Bedroom |
|
|
11'7'' x 10'11'' |
|
Main Level |
Foyer |
|
|
10'3'' x 5'10'' |
Utilities
|
Electricity
|
Available |
|
Natural Gas
|
Available |
https://www.realtor.ca/real-estate/27188614/112-glenwood-place-markdale


