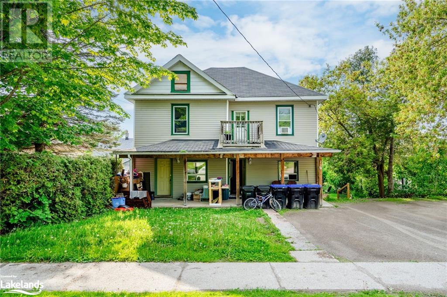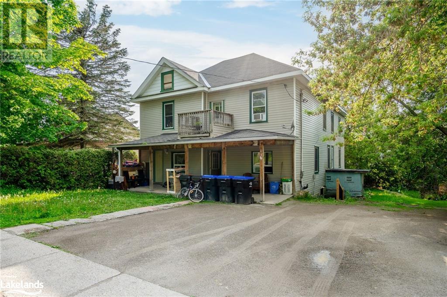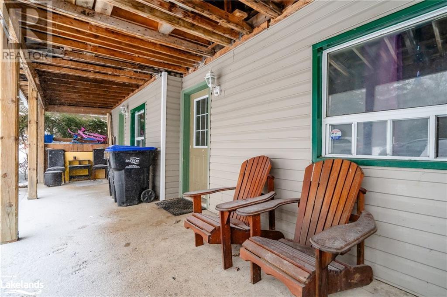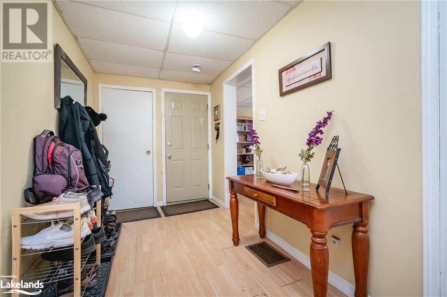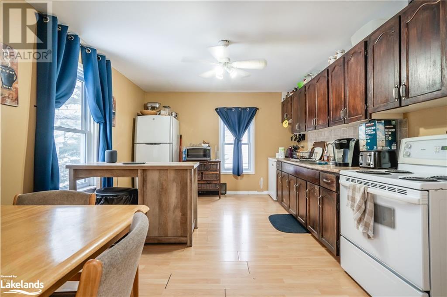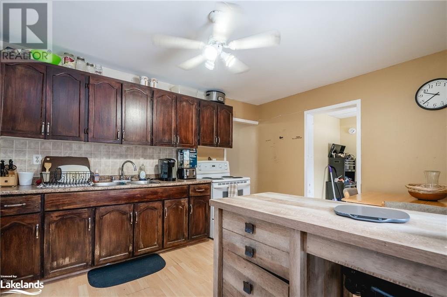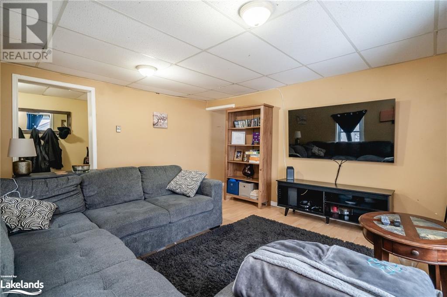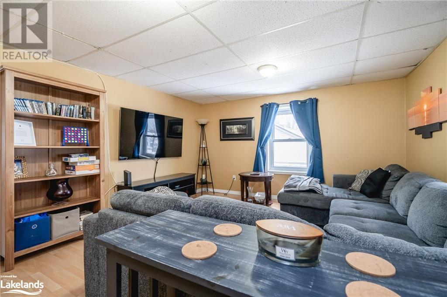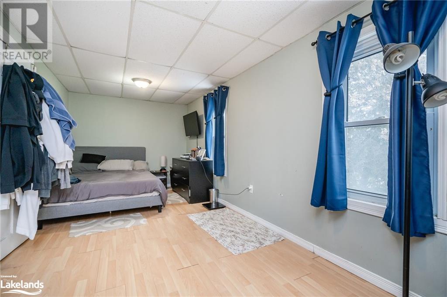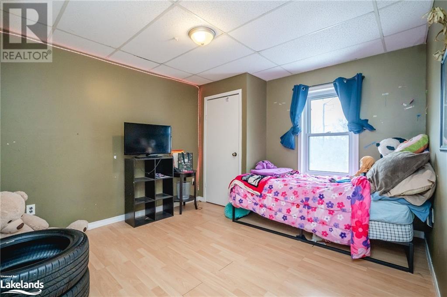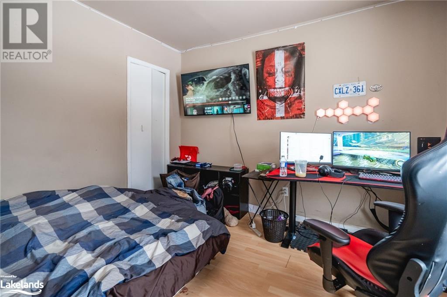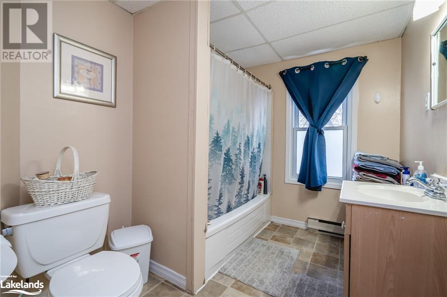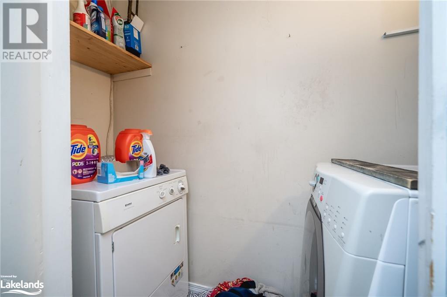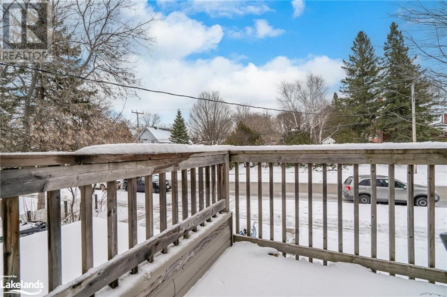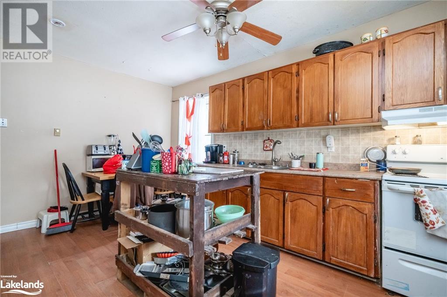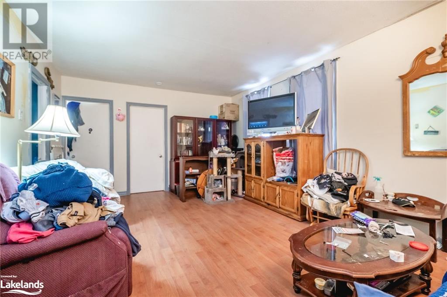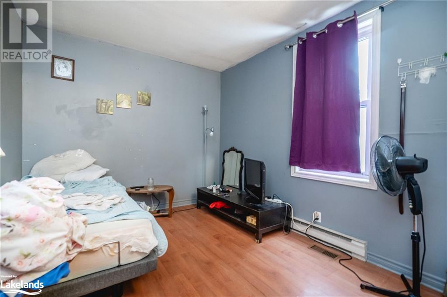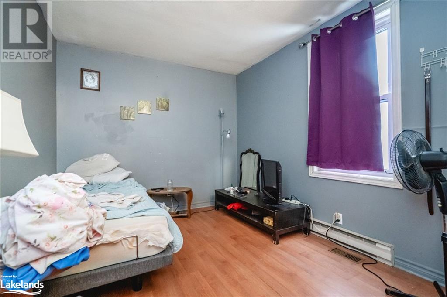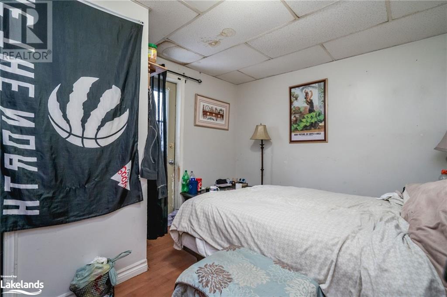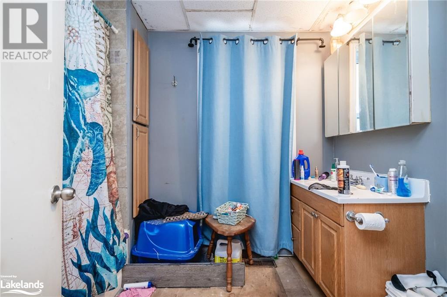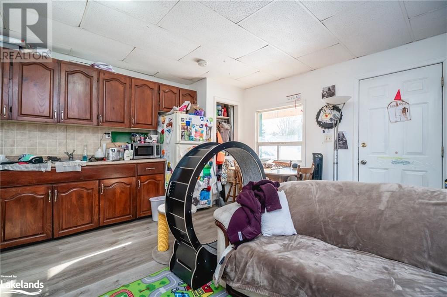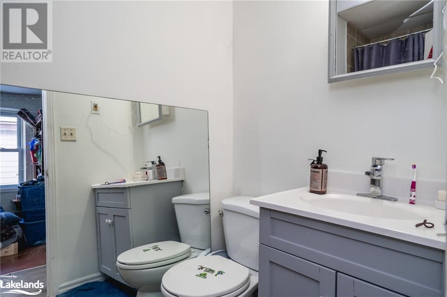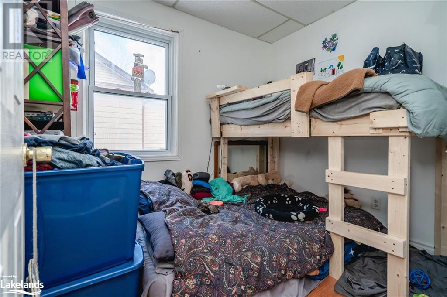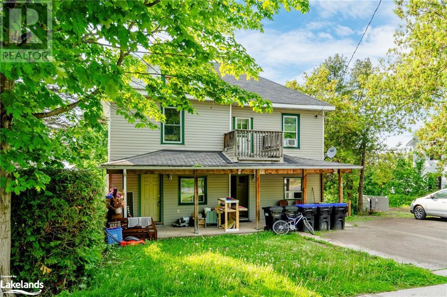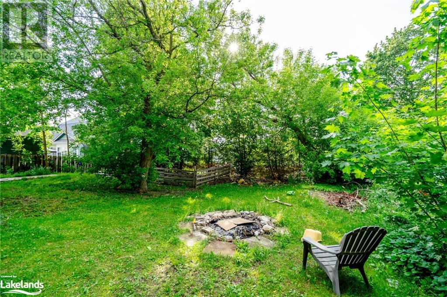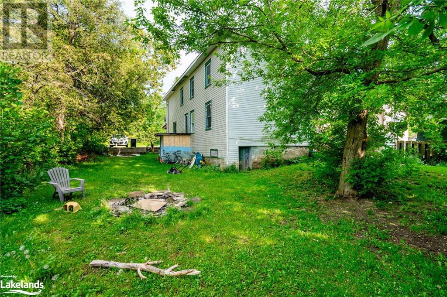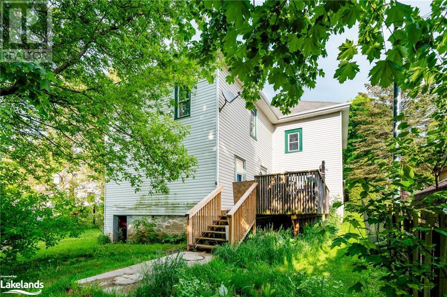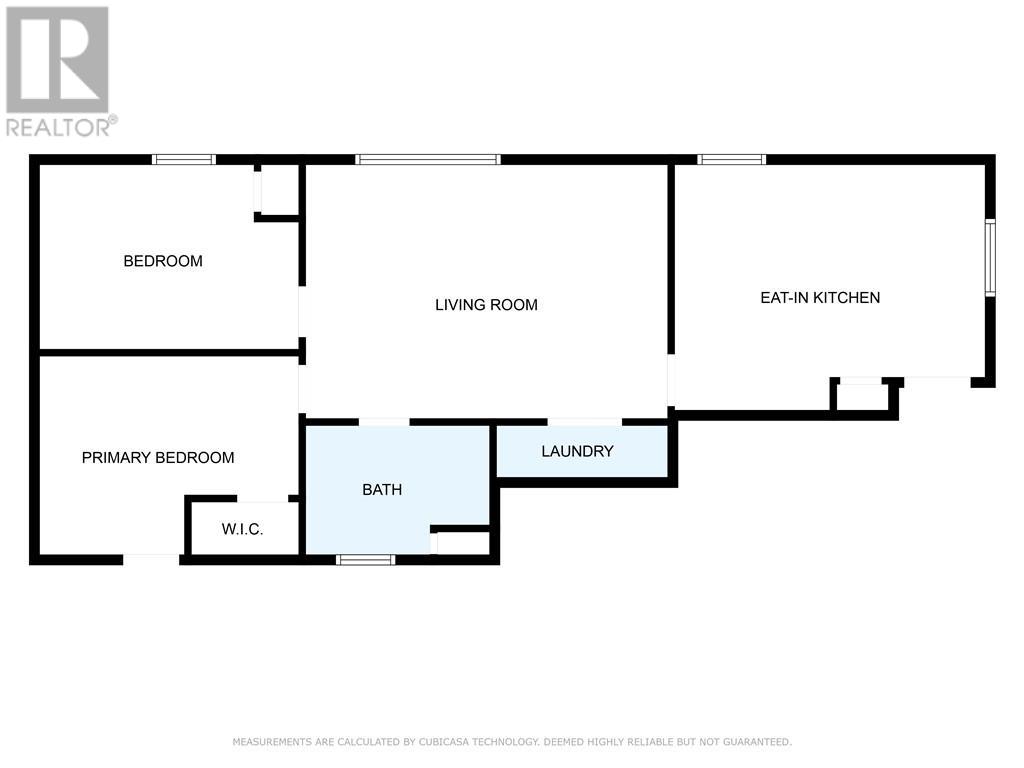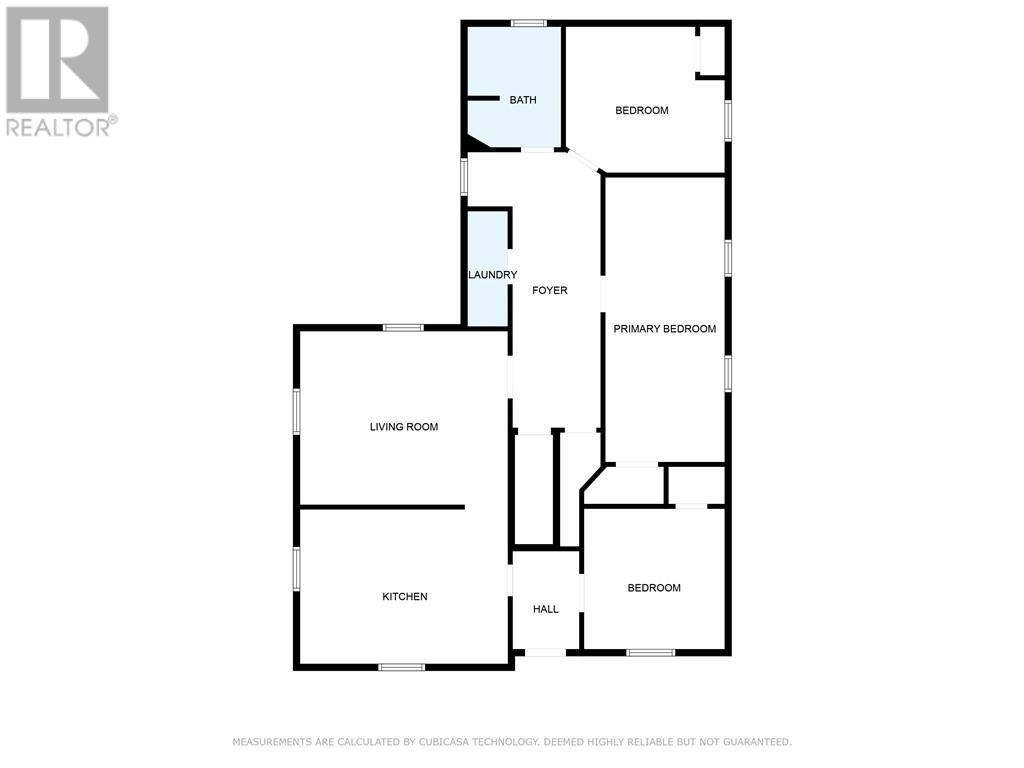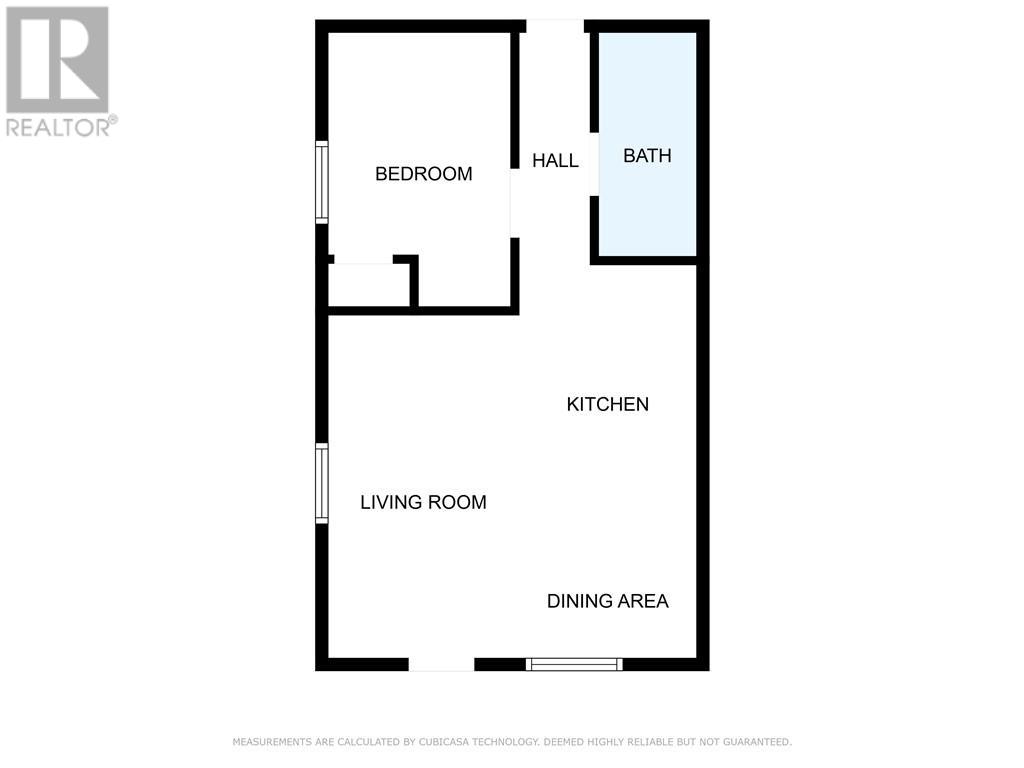6 Bedroom
3 Bathroom
2279 sqft
2 Level
None
Baseboard Heaters
$599,900
Great Opportunity For Multiple Generations To Live Together With Individual Private Units - Saving On Taxes, Insurance, And Overall Maintenance. Or Live In One And Rent Out The Other Two To Bring Your Costs Down. This legal triplex In A Great Central Location, 20 Mins To Barrie, Orillia Or Midland And So Close To Georgian Bay. You Can Walk To A Beach Or Launch Your Boat. Great Fishing And The Tay Trails Are Nearby For Cycling, Walking And Just To Enjoy Nature. Unit 1 Is On The Main Floor And It's A 1 Bed. Unit 2 Is 2 Bedrooms With Laundry And A Large Living Room. It Also Has Yard Access To A Rear Deck. Unit 3 Is The Entire Upper Floor With Laundry And 3 Bedrooms. Don't Miss Out. Priced To Sell. (id:45443)
Property Details
|
MLS® Number
|
40592353 |
|
Property Type
|
Single Family |
|
AmenitiesNearBy
|
Park, Place Of Worship, Schools, Shopping |
|
CommunicationType
|
High Speed Internet |
|
CommunityFeatures
|
Community Centre |
|
EquipmentType
|
Water Heater |
|
ParkingSpaceTotal
|
3 |
|
RentalEquipmentType
|
Water Heater |
|
Structure
|
Porch |
Building
|
BathroomTotal
|
3 |
|
BedroomsAboveGround
|
6 |
|
BedroomsTotal
|
6 |
|
ArchitecturalStyle
|
2 Level |
|
BasementDevelopment
|
Unfinished |
|
BasementType
|
Partial (unfinished) |
|
ConstructedDate
|
1896 |
|
ConstructionStyleAttachment
|
Detached |
|
CoolingType
|
None |
|
ExteriorFinish
|
Vinyl Siding |
|
FoundationType
|
Stone |
|
HeatingFuel
|
Electric |
|
HeatingType
|
Baseboard Heaters |
|
StoriesTotal
|
2 |
|
SizeInterior
|
2279 Sqft |
|
Type
|
House |
|
UtilityWater
|
Municipal Water |
Land
|
AccessType
|
Road Access, Highway Access |
|
Acreage
|
No |
|
LandAmenities
|
Park, Place Of Worship, Schools, Shopping |
|
Sewer
|
Municipal Sewage System |
|
SizeDepth
|
114 Ft |
|
SizeFrontage
|
66 Ft |
|
SizeIrregular
|
0.175 |
|
SizeTotal
|
0.175 Ac|under 1/2 Acre |
|
SizeTotalText
|
0.175 Ac|under 1/2 Acre |
|
ZoningDescription
|
Rm1 |
Rooms
| Level |
Type |
Length |
Width |
Dimensions |
|
Second Level |
Bedroom |
|
|
10'5'' x 10'5'' |
|
Second Level |
Bedroom |
|
|
11'9'' x 10'9'' |
|
Second Level |
Primary Bedroom |
|
|
21'0'' x 8'10'' |
|
Second Level |
4pc Bathroom |
|
|
Measurements not available |
|
Second Level |
Laundry Room |
|
|
8'6'' x 3'0'' |
|
Second Level |
Living Room |
|
|
15'4'' x 12'10'' |
|
Second Level |
Kitchen |
|
|
15'4'' x 11'9'' |
|
Second Level |
Foyer |
|
|
20'4'' x 9'10'' |
|
Main Level |
Laundry Room |
|
|
2'7'' x 8'5'' |
|
Main Level |
Bedroom |
|
|
9'1'' x 12'9'' |
|
Main Level |
Primary Bedroom |
|
|
9'9'' x 12'9'' |
|
Main Level |
4pc Bathroom |
|
|
Measurements not available |
|
Main Level |
Living Room |
|
|
12'6'' x 17'10'' |
|
Main Level |
Eat In Kitchen |
|
|
12'1'' x 15'3'' |
|
Main Level |
Bedroom |
|
|
11'0'' x 7'4'' |
|
Main Level |
4pc Bathroom |
|
|
Measurements not available |
|
Main Level |
Dining Room |
|
|
7'1'' x 5'10'' |
|
Main Level |
Living Room |
|
|
13'9'' x 7'8'' |
|
Main Level |
Kitchen |
|
|
9'11'' x 7'1'' |
Utilities
|
Electricity
|
Available |
|
Telephone
|
Available |
https://www.realtor.ca/real-estate/26929138/116-richard-street-victoria-harbour

