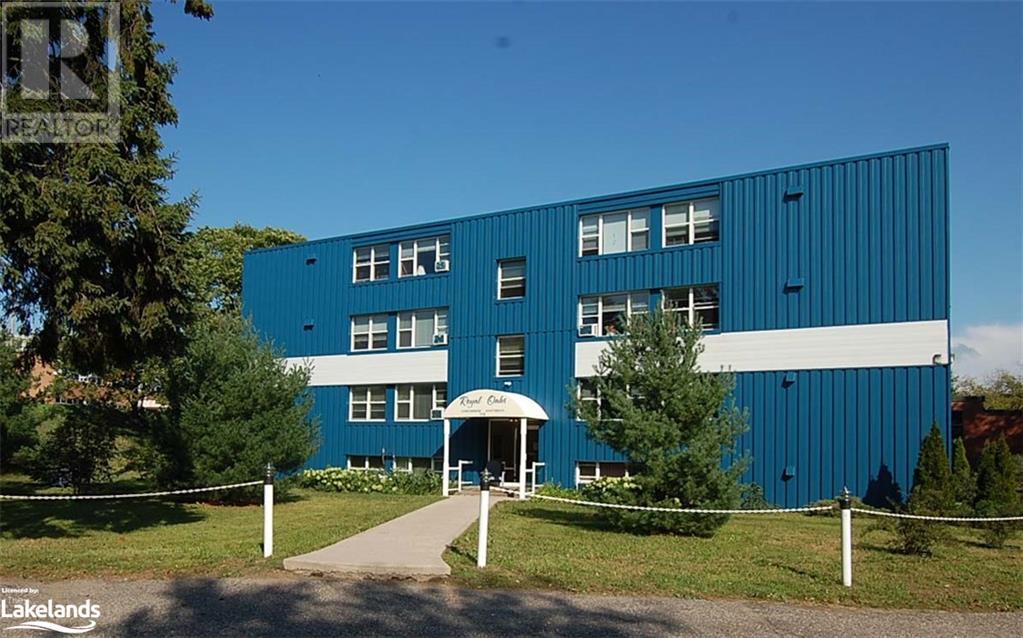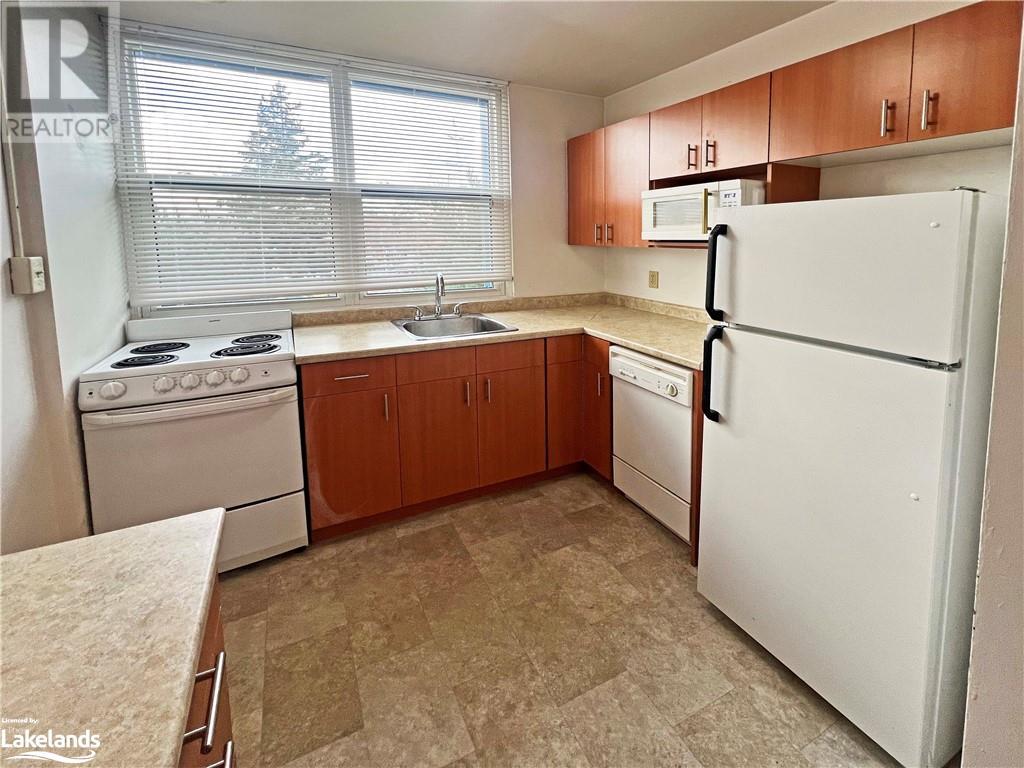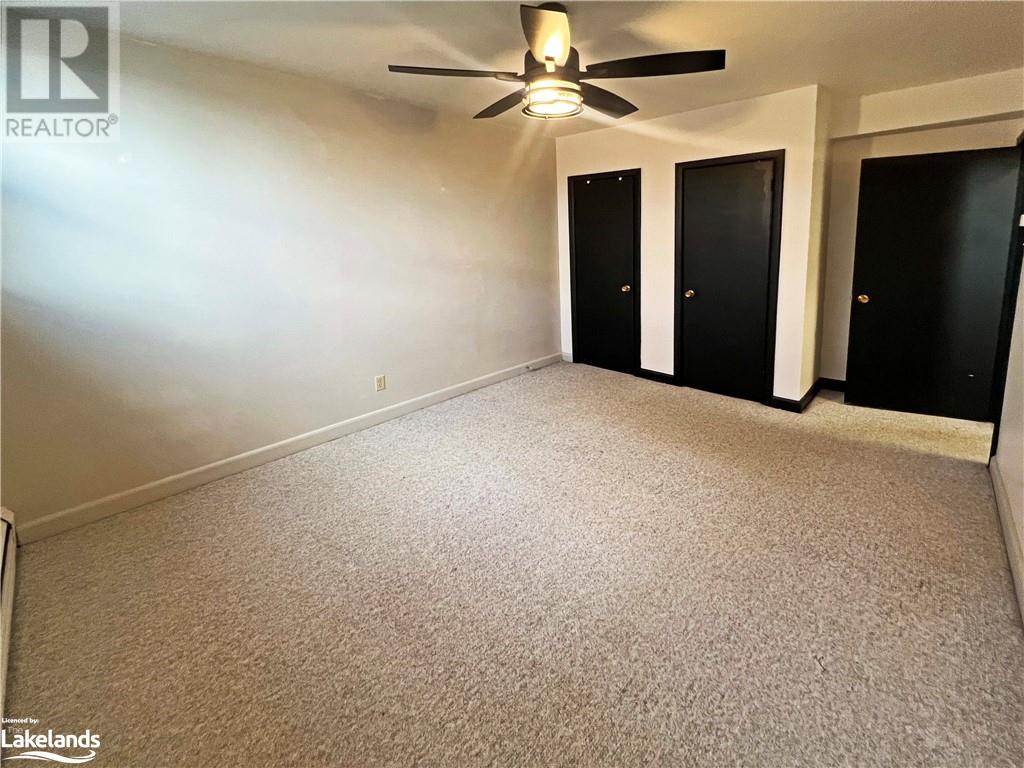2 Bedroom
1 Bathroom
860 sqft
3 Level
None
Radiant Heat
Landscaped
$2,000 MonthlyInsurance, Heat, Landscaping, Property Management, Water, Parking
DESIRABLE RENTAL OPPORTUNITY in ROYAL OAKS CONDOMINIUMS! Don't miss out on this two-bedroom, one-bathroom condo unit located on the second floor. The unit features a bright, open-plan layout with an updated kitchen that includes a fridge, stove, dishwasher, and microwave. It also offers the highly sought-after convenience of in-suite laundry, complete with a stacked washer and dryer, as well as an in-suite storage room. Ample exterior parking is available. Please note that heat, water, parking, snow removal and HST are included in the rent. The tenant is responsible for hydro, insurance, and internet. A lease application, along with credit information and references, is required. (id:45443)
Property Details
|
MLS® Number
|
40673802 |
|
Property Type
|
Single Family |
|
AmenitiesNearBy
|
Beach, Hospital, Park, Place Of Worship, Playground, Schools |
|
CommunityFeatures
|
Quiet Area |
|
Features
|
Laundry- Coin Operated |
|
ParkingSpaceTotal
|
2 |
|
StorageType
|
Locker |
Building
|
BathroomTotal
|
1 |
|
BedroomsAboveGround
|
2 |
|
BedroomsTotal
|
2 |
|
Appliances
|
Dishwasher, Dryer, Microwave, Refrigerator, Stove, Washer, Window Coverings |
|
ArchitecturalStyle
|
3 Level |
|
BasementType
|
None |
|
ConstructionStyleAttachment
|
Attached |
|
CoolingType
|
None |
|
ExteriorFinish
|
Aluminum Siding |
|
HeatingType
|
Radiant Heat |
|
StoriesTotal
|
3 |
|
SizeInterior
|
860 Sqft |
|
Type
|
Apartment |
|
UtilityWater
|
Municipal Water |
Land
|
AccessType
|
Road Access |
|
Acreage
|
No |
|
LandAmenities
|
Beach, Hospital, Park, Place Of Worship, Playground, Schools |
|
LandscapeFeatures
|
Landscaped |
|
Sewer
|
Municipal Sewage System |
|
SizeTotalText
|
Unknown |
|
ZoningDescription
|
R3 |
Rooms
| Level |
Type |
Length |
Width |
Dimensions |
|
Main Level |
Storage |
|
|
5'2'' x 3'0'' |
|
Main Level |
4pc Bathroom |
|
|
7'2'' x 5'1'' |
|
Main Level |
Bedroom |
|
|
10'9'' x 8'10'' |
|
Main Level |
Primary Bedroom |
|
|
14'8'' x 9'8'' |
|
Main Level |
Kitchen |
|
|
7'11'' x 7'3'' |
|
Main Level |
Dining Room |
|
|
12'2'' x 9'9'' |
|
Main Level |
Living Room |
|
|
14'6'' x 11'4'' |
https://www.realtor.ca/real-estate/27631449/118-isabella-street-unit-9-parry-sound
























