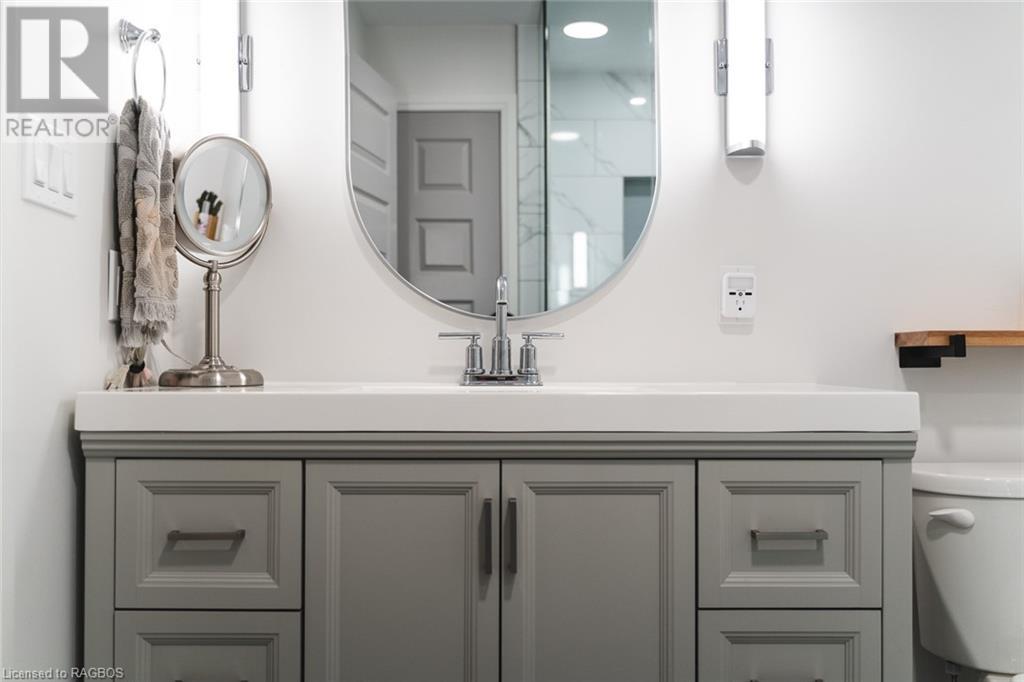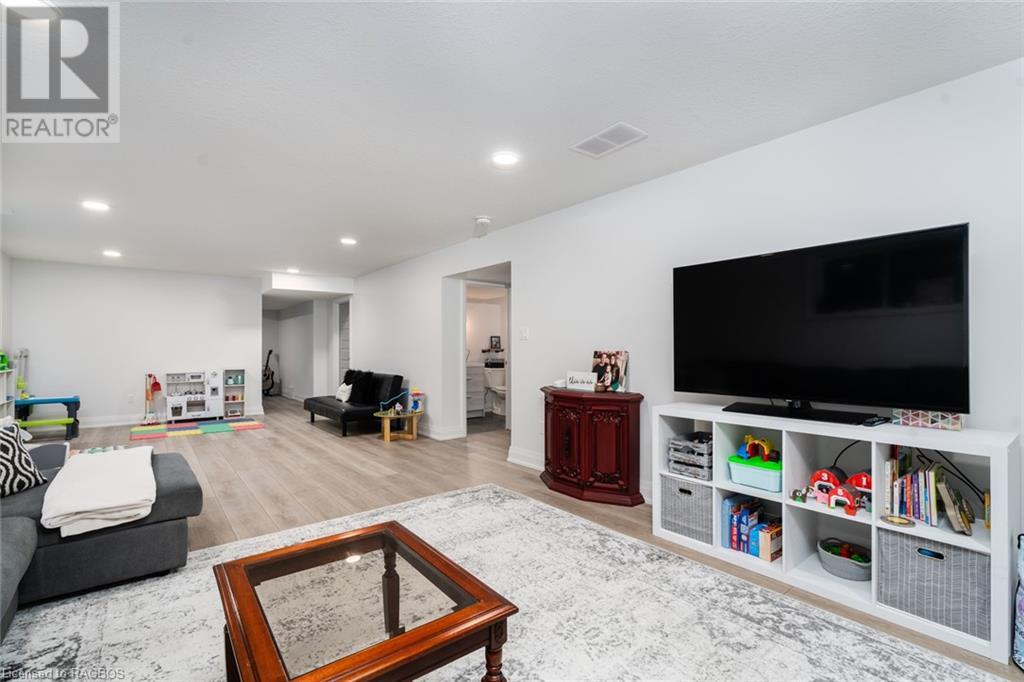3 Bedroom
3 Bathroom
2245 sqft
Bungalow
Central Air Conditioning
Forced Air
$574,900
Beautiful 2+1 bedroom, 3-bathroom end-unit townhouse with a finished lower level and many high-end design touches. Built in 2022 by the highly regarded Candue Homes, this property is situated in a fantastic neighbourhood and offers quality and charm at every turn. The open-concept great room is an entertainer's dream, featuring a custom kitchen with quartz countertops, a full appliance package, a double door pantry, and stylish shiplap detailing behind the TV and electric fireplace. Enjoy easy indoor-outdoor living with sliding doors leading to a back deck. The main floor includes a beautiful primary bedroom suite with an enlarged walk-in closet and a private en-suite featuring a custom walk-in tiled shower. An additional bedroom, a main-floor laundry room, and a full bathroom complete the main level. Head downstairs to find a spacious family room, a third bedroom, another bathroom, and ample storage space, including a utility room. Upgrades include luxury vinyl flooring, tasteful decor, and the perks of an end unit, like extra natural light. Outside, enjoy a landscaped yard with an attached garage (complete with opener), a back deck with a BBQ hookup and a privacy fence. No rentals and Tarion warranty provides added peace of mind. Don’t miss out on this home—a cut above the rest! (id:45443)
Property Details
|
MLS® Number
|
40675556 |
|
Property Type
|
Single Family |
|
AmenitiesNearBy
|
Playground, Schools, Shopping |
|
CommunicationType
|
Fiber |
|
EquipmentType
|
None |
|
Features
|
Paved Driveway, Automatic Garage Door Opener |
|
ParkingSpaceTotal
|
3 |
|
RentalEquipmentType
|
None |
|
Structure
|
Shed, Porch |
Building
|
BathroomTotal
|
3 |
|
BedroomsAboveGround
|
2 |
|
BedroomsBelowGround
|
1 |
|
BedroomsTotal
|
3 |
|
Appliances
|
Dishwasher, Dryer, Microwave, Refrigerator, Water Softener, Washer |
|
ArchitecturalStyle
|
Bungalow |
|
BasementDevelopment
|
Finished |
|
BasementType
|
Full (finished) |
|
ConstructedDate
|
2022 |
|
ConstructionStyleAttachment
|
Attached |
|
CoolingType
|
Central Air Conditioning |
|
ExteriorFinish
|
Stone, Vinyl Siding |
|
FoundationType
|
Poured Concrete |
|
HeatingFuel
|
Natural Gas |
|
HeatingType
|
Forced Air |
|
StoriesTotal
|
1 |
|
SizeInterior
|
2245 Sqft |
|
Type
|
Row / Townhouse |
|
UtilityWater
|
Municipal Water |
Parking
Land
|
AccessType
|
Road Access |
|
Acreage
|
No |
|
LandAmenities
|
Playground, Schools, Shopping |
|
Sewer
|
Municipal Sewage System |
|
SizeDepth
|
126 Ft |
|
SizeFrontage
|
32 Ft |
|
SizeTotalText
|
Under 1/2 Acre |
|
ZoningDescription
|
R2-383 |
Rooms
| Level |
Type |
Length |
Width |
Dimensions |
|
Lower Level |
Storage |
|
|
13'1'' x 10'6'' |
|
Lower Level |
Office |
|
|
13'1'' x 8'0'' |
|
Lower Level |
Utility Room |
|
|
10'9'' x 10'3'' |
|
Lower Level |
3pc Bathroom |
|
|
10'0'' x 8'4'' |
|
Lower Level |
Other |
|
|
6'1'' x 4'7'' |
|
Lower Level |
Bedroom |
|
|
15'9'' x 10'9'' |
|
Lower Level |
Recreation Room |
|
|
33'4'' x 13'9'' |
|
Main Level |
Laundry Room |
|
|
10'9'' x 7'3'' |
|
Main Level |
4pc Bathroom |
|
|
9'10'' x 6'3'' |
|
Main Level |
Bedroom |
|
|
10'3'' x 9'10'' |
|
Main Level |
Other |
|
|
8'6'' x 5'6'' |
|
Main Level |
3pc Bathroom |
|
|
10'9'' x 6'3'' |
|
Main Level |
Primary Bedroom |
|
|
13'6'' x 11'8'' |
|
Main Level |
Living Room |
|
|
13'10'' x 13'8'' |
|
Main Level |
Dining Room |
|
|
14'7'' x 8'10'' |
|
Main Level |
Kitchen |
|
|
14'8'' x 10'7'' |
Utilities
|
Electricity
|
Available |
|
Natural Gas
|
Available |
https://www.realtor.ca/real-estate/27649032/118-shady-hill-road-durham















































