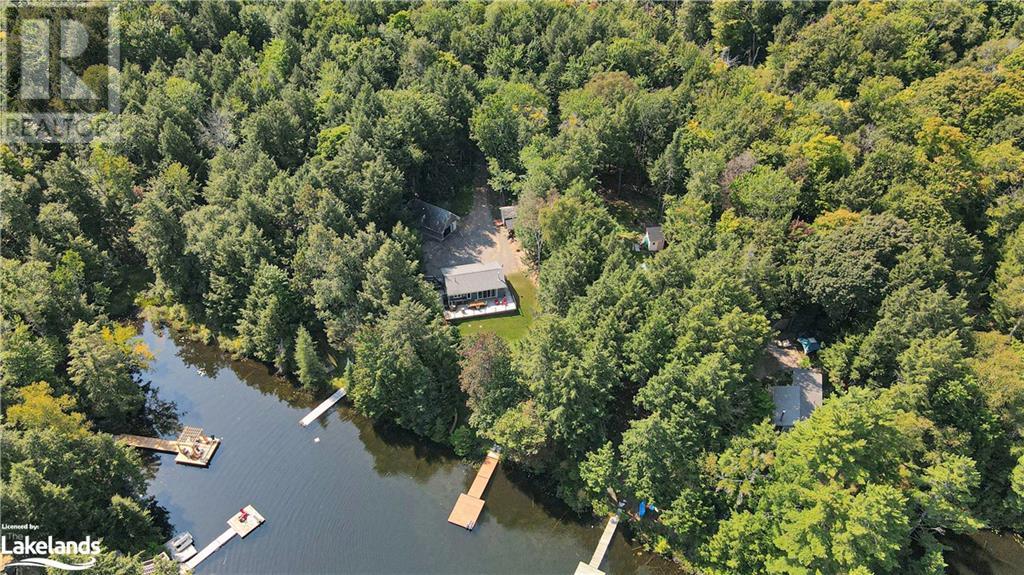3 Bedroom
1 Bathroom
726 sqft
Bungalow
Forced Air
Waterfront
$619,000
Year-Round Home or Cottage on a Tranquil, No-Motor Lake This fully winterized 3-bedroom, 1-bathroom home offers the perfect escape for all seasons. Nestled on a quiet, no-motor lake with deep, clean water right off the dock, it's ideal for swimming and fishing. The lake is stocked with rainbow trout, providing excellent opportunities for both summertime and wintertime fishing. The property includes a heated and insulated garage with a loft, offering versatile space for storage or an additional living area. For cozy winter nights, enjoy the warmth of a propane furnace and a charming wood-burning fireplace. Surrounded by snowmobile and ATV trails, including the Haliburton OFSC snowmobile trail just 5 minutes away, this location is a dream for outdoor enthusiasts. Relax after a day of adventure in the outdoor sauna, hot tub, or outdoor shower—adding a touch of luxury to your lakeside retreat. (id:45443)
Property Details
|
MLS® Number
|
40641585 |
|
Property Type
|
Single Family |
|
CommunityFeatures
|
Community Centre |
|
EquipmentType
|
Propane Tank |
|
Features
|
Visual Exposure, Country Residential |
|
ParkingSpaceTotal
|
4 |
|
RentalEquipmentType
|
Propane Tank |
|
Structure
|
Shed, Tennis Court |
|
ViewType
|
Lake View |
|
WaterFrontType
|
Waterfront |
Building
|
BathroomTotal
|
1 |
|
BedroomsAboveGround
|
3 |
|
BedroomsTotal
|
3 |
|
Appliances
|
Microwave, Refrigerator, Stove |
|
ArchitecturalStyle
|
Bungalow |
|
BasementDevelopment
|
Unfinished |
|
BasementType
|
Crawl Space (unfinished) |
|
ConstructionStyleAttachment
|
Detached |
|
ExteriorFinish
|
Vinyl Siding |
|
FoundationType
|
Block |
|
HeatingFuel
|
Propane |
|
HeatingType
|
Forced Air |
|
StoriesTotal
|
1 |
|
SizeInterior
|
726 Sqft |
|
Type
|
House |
|
UtilityWater
|
Lake/river Water Intake |
Parking
Land
|
AccessType
|
Road Access |
|
Acreage
|
No |
|
Sewer
|
Septic System |
|
SizeTotalText
|
Unknown |
|
SurfaceWater
|
Lake |
|
ZoningDescription
|
Wr4l-1 |
Rooms
| Level |
Type |
Length |
Width |
Dimensions |
|
Main Level |
3pc Bathroom |
|
|
4'9'' x 5'11'' |
|
Main Level |
Pantry |
|
|
4'10'' x 6'3'' |
|
Main Level |
Kitchen |
|
|
9'0'' x 6'0'' |
|
Main Level |
Bedroom |
|
|
9'8'' x 8'11'' |
|
Main Level |
Bedroom |
|
|
9'8'' x 8'2'' |
|
Main Level |
Bedroom |
|
|
8'5'' x 9'8'' |
|
Main Level |
Kitchen |
|
|
6'4'' x 9'3'' |
|
Main Level |
Living Room/dining Room |
|
|
22'2'' x 11'4'' |
https://www.realtor.ca/real-estate/27378922/1192-charlie-george-lake-drive-haliburton










































