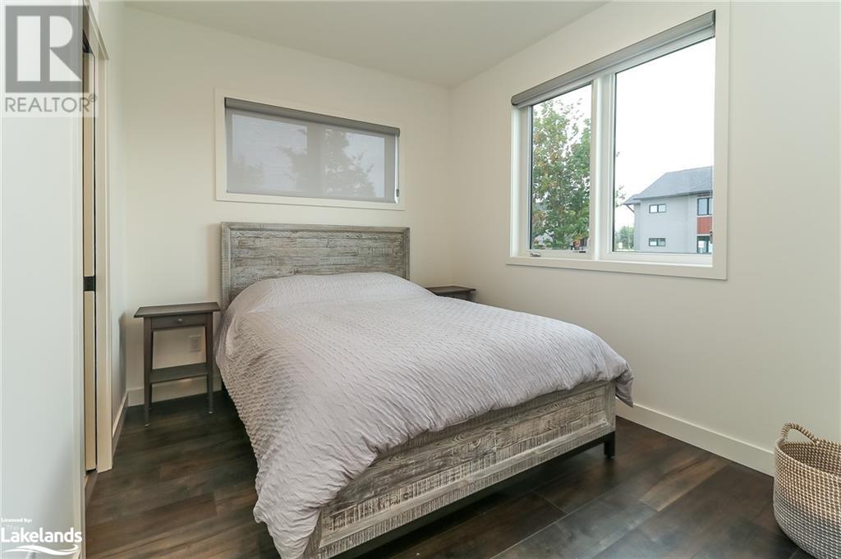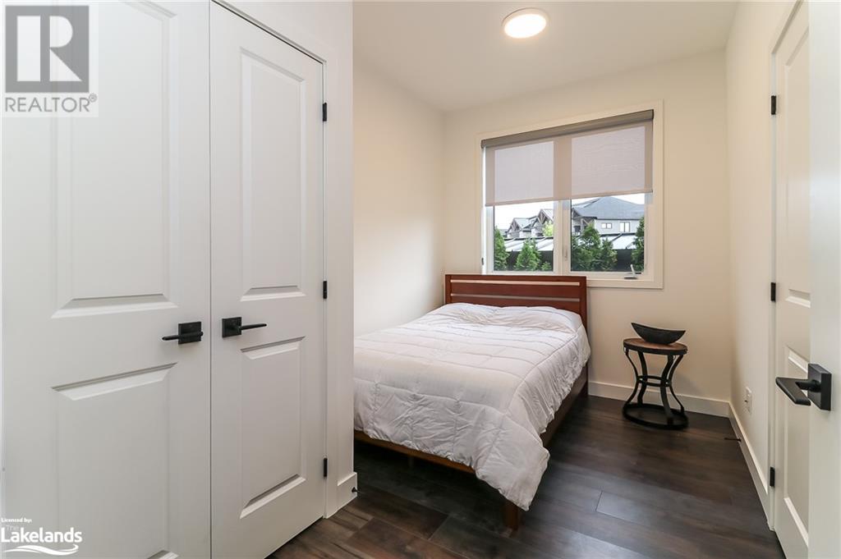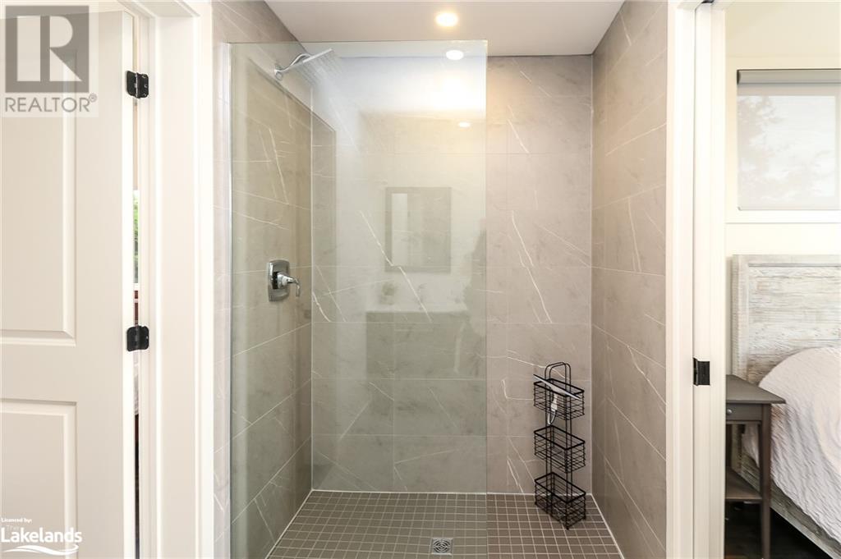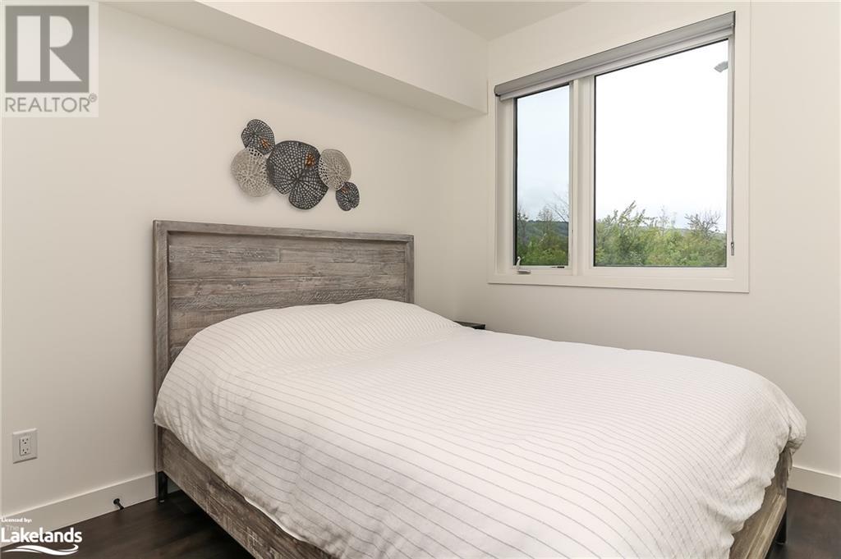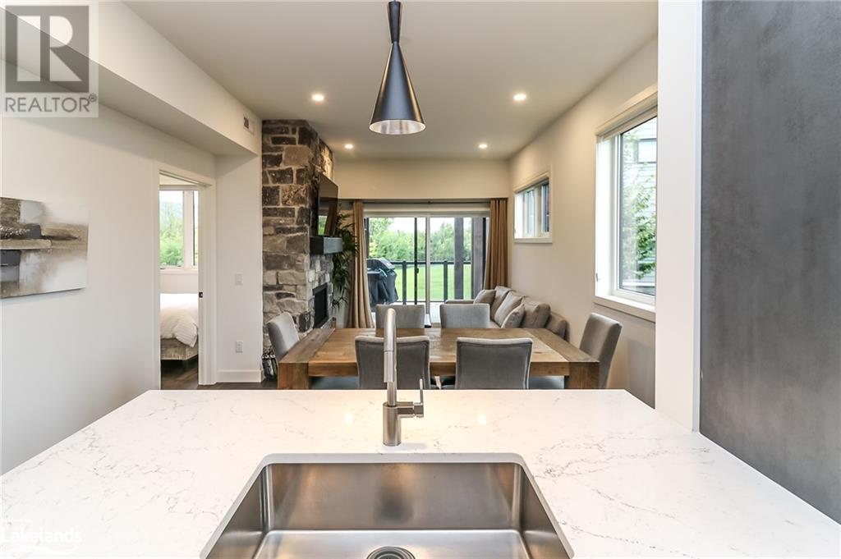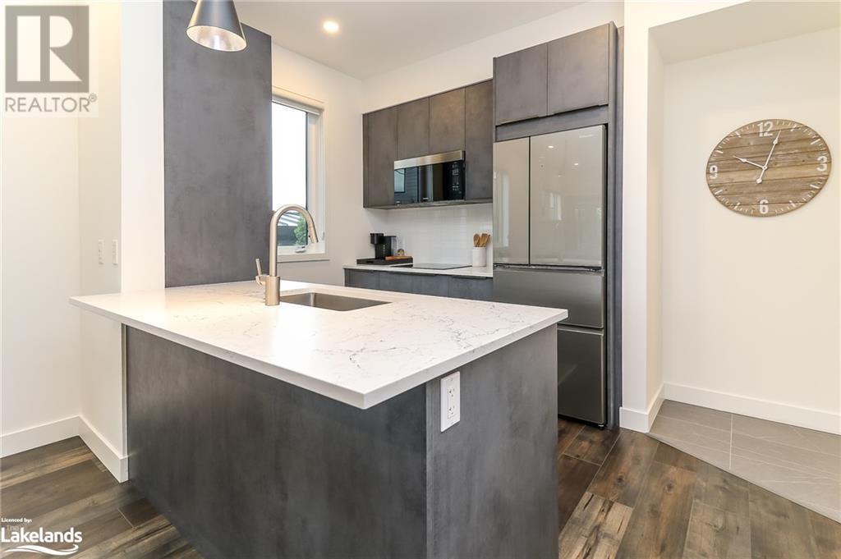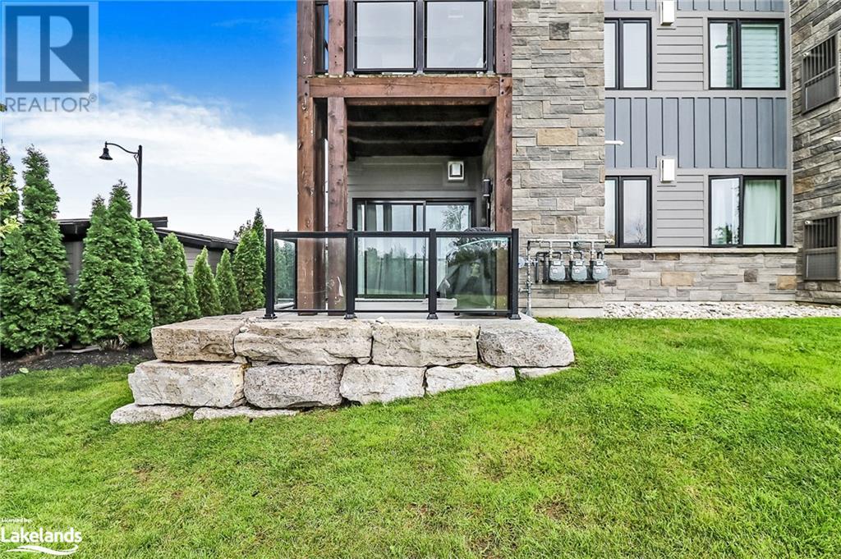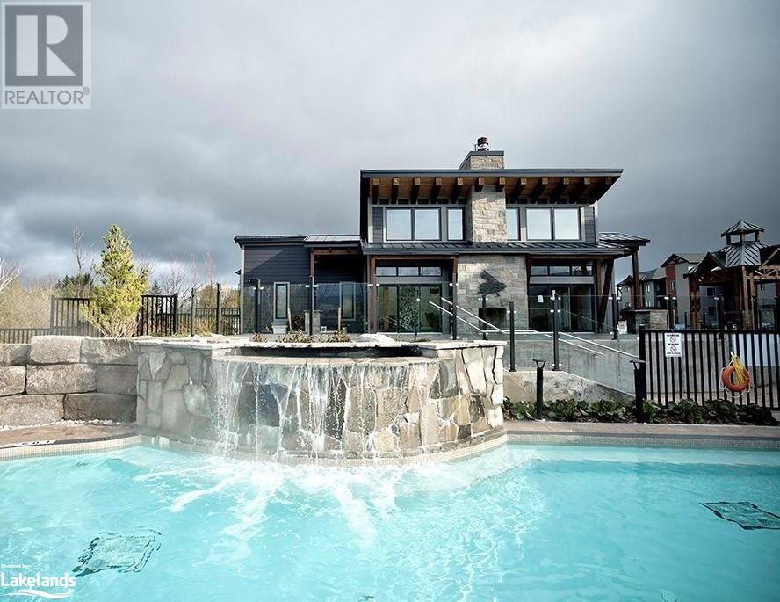12 Beausoleil Lane Unit# 107 The Blue Mountains, Ontario L9Y 2X5
$679,000Maintenance, Insurance, Landscaping, Property Management
$722.68 Monthly
Maintenance, Insurance, Landscaping, Property Management
$722.68 MonthlyWelcome to your dream Blue Mountain Retreat at Sojourn! This stunning corner-unit condo has extra large hallways and 1 wheelchair accessible bedroom and bathroom, boasting a total of 3 spacious bedrooms and 2.5 luxurious baths, offering the perfect blend of modern upgrades and rustic charm. Step inside to discover elegant laminate and tile flooring, complemented by sleek, built-in stainless steel appliances, and ambient pot lighting. Cozy up by the breathtaking floor-to-ceiling stone gas fireplace, complete with a rustic timber mantle—perfect for those chilly evenings. Enjoy a night cap or morning coffee on the terrace right off your living room. (72 sq. ft terrace). The primary suite features a private ensuite for ultimate relaxation, while the additional bedrooms enjoy ensuite privileges for added convenience. In-suite laundry makes daily living a breeze! Step outside your door to experience resort-style amenities, including the Zypher Spa, where you can soak in hot and cold pools with tranquil waterfalls. Unwind at the Aprés Ski Lodge, featuring a wood-burning fireplace, a fully equipped kitchen, and seating areas that is available to book for your private functions. Stay fit in the modern fitness studio with sauna or relax with a drink on the heated outdoor patio with lounge chairs. Nature lovers will enjoy the scenic walking/biking trails that wind through the community, leading to the charming Blue Mountain Village, just a 15-minute stroll away. With the Town of Collingwood nearby, you'll have access to fantastic shops and tasty restaurants as well as all the events that happen in the historic downtown. This condo comes with one exclusive parking space and ample guest parking. Don’t miss out on this perfect blend of comfort, luxury, and adventure, schedule your showing today! (id:45443)
Property Details
| MLS® Number | 40642756 |
| Property Type | Single Family |
| AmenitiesNearBy | Beach, Golf Nearby, Hospital, Marina, Park, Schools, Ski Area |
| CommunityFeatures | Community Centre |
| EquipmentType | Water Heater |
| Features | Balcony |
| ParkingSpaceTotal | 1 |
| RentalEquipmentType | Water Heater |
Building
| BathroomTotal | 3 |
| BedroomsAboveGround | 3 |
| BedroomsTotal | 3 |
| Amenities | Exercise Centre, Party Room |
| Appliances | Dishwasher, Dryer, Refrigerator, Stove, Washer, Microwave Built-in, Window Coverings |
| BasementType | None |
| ConstructionStyleAttachment | Attached |
| CoolingType | Central Air Conditioning |
| ExteriorFinish | Stone, Hardboard |
| HalfBathTotal | 1 |
| HeatingFuel | Natural Gas |
| HeatingType | Forced Air |
| StoriesTotal | 1 |
| SizeInterior | 1072 Sqft |
| Type | Apartment |
| UtilityWater | Municipal Water |
Parking
| Visitor Parking |
Land
| Acreage | No |
| LandAmenities | Beach, Golf Nearby, Hospital, Marina, Park, Schools, Ski Area |
| LandscapeFeatures | Landscaped |
| Sewer | Municipal Sewage System |
| SizeTotalText | Unknown |
| ZoningDescription | R8-252 |
Rooms
| Level | Type | Length | Width | Dimensions |
|---|---|---|---|---|
| Main Level | 3pc Bathroom | Measurements not available | ||
| Main Level | 2pc Bathroom | Measurements not available | ||
| Main Level | 3pc Bathroom | Measurements not available | ||
| Main Level | Bedroom | 9'2'' x 8'0'' | ||
| Main Level | Bedroom | 10'10'' x 9'0'' | ||
| Main Level | Primary Bedroom | 10'2'' x 10'0'' | ||
| Main Level | Living Room/dining Room | 18'0'' x 11'9'' | ||
| Main Level | Kitchen | 8'0'' x 8'6'' |
https://www.realtor.ca/real-estate/27393286/12-beausoleil-lane-unit-107-the-blue-mountains
Interested?
Contact us for more information






