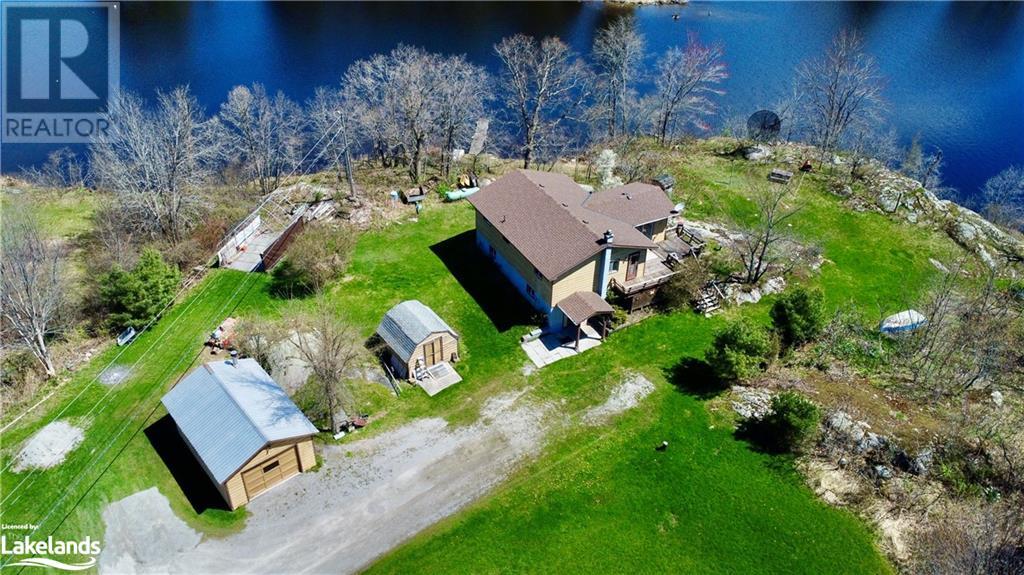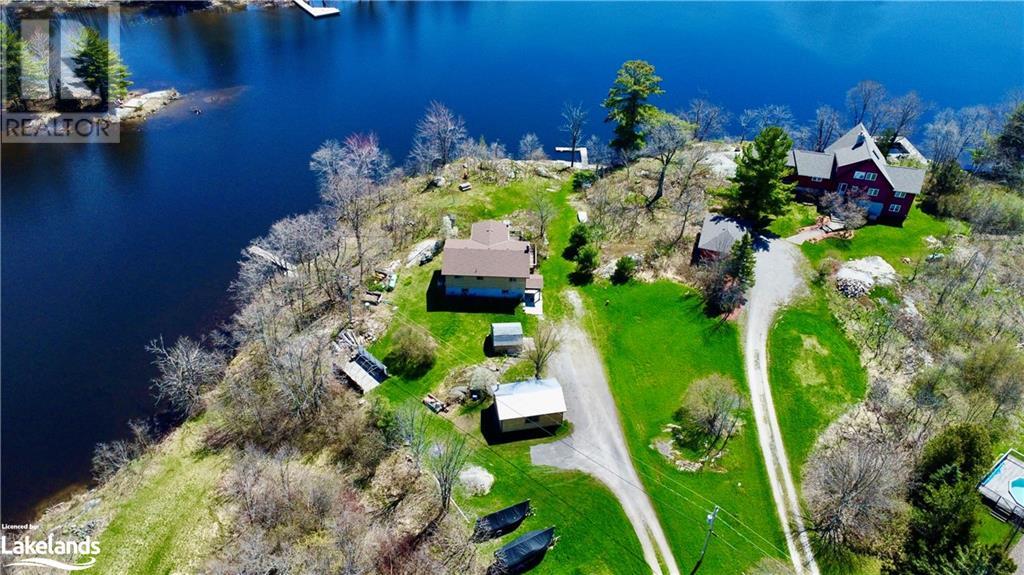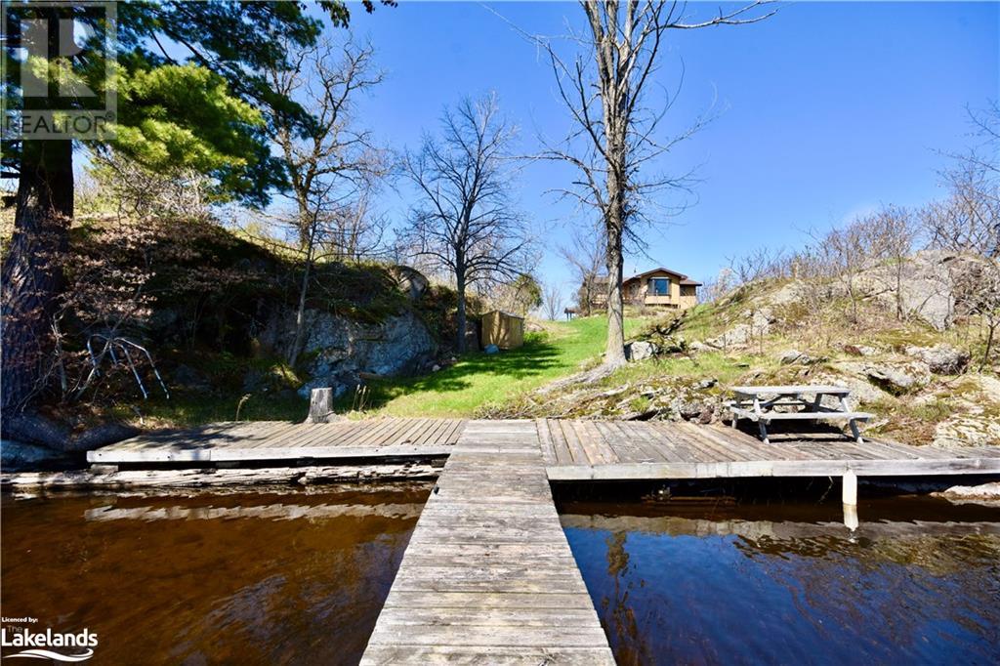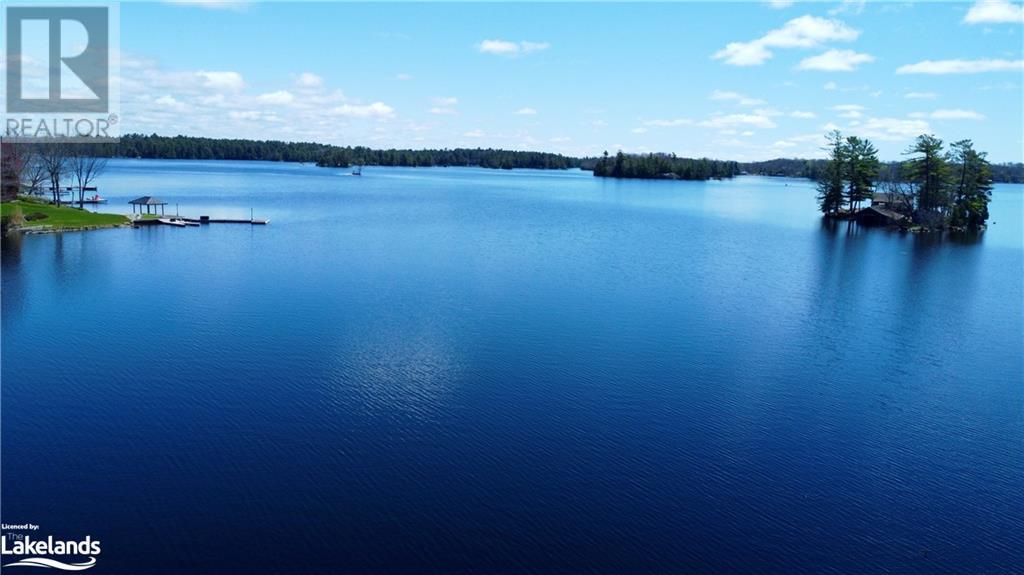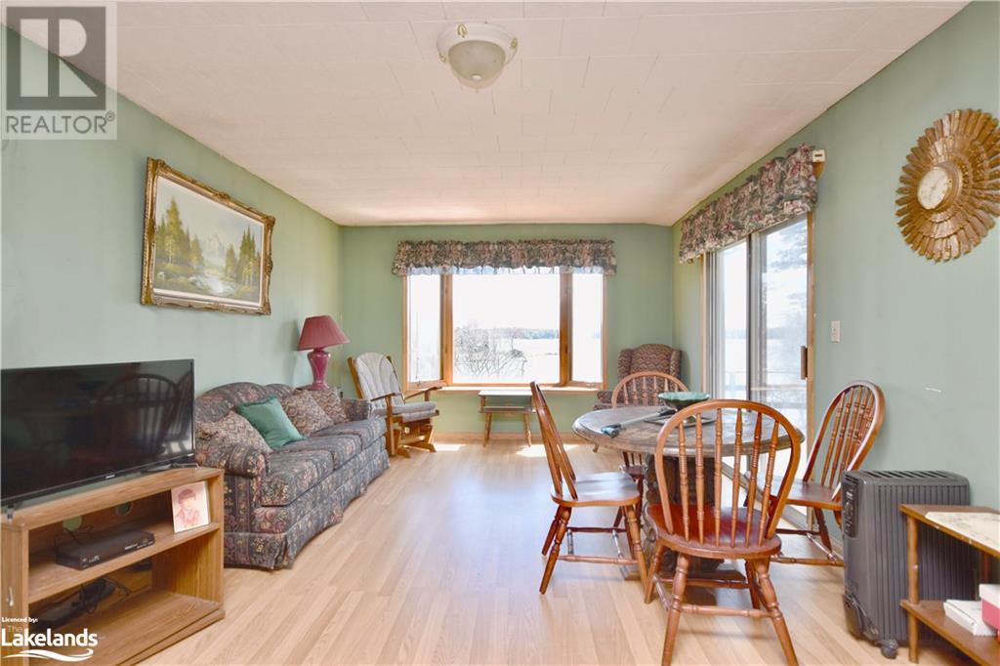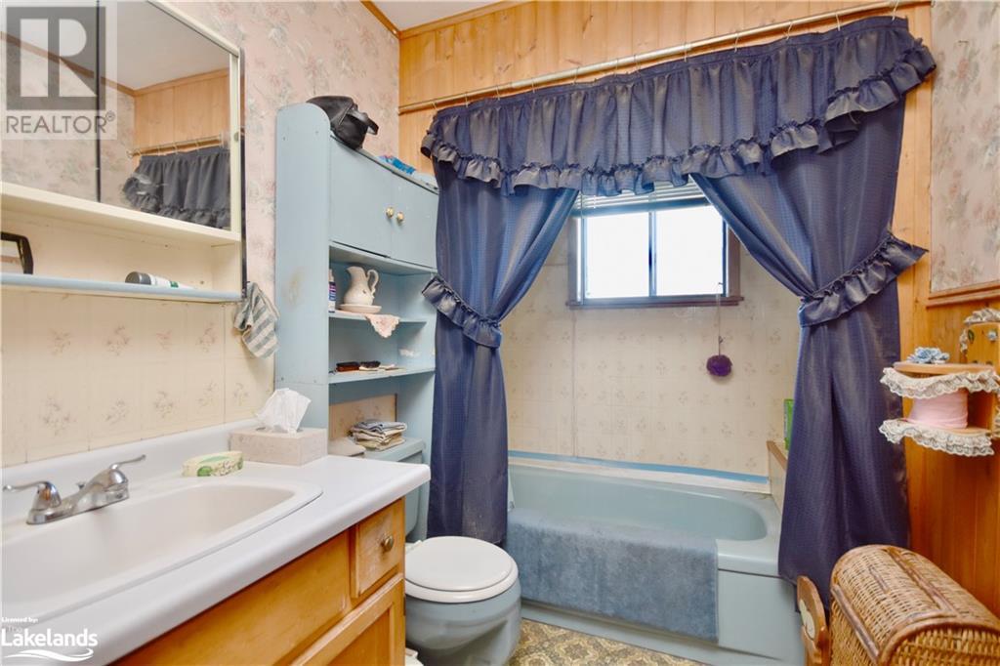3 Bedroom
1 Bathroom
1902 sqft
2 Level
None
Waterfront
$999,999
WATERFRONT COTTAGE/HOME on 1.27 acre private peninsula with deep clean water at the shore. The landscape is ideal with a mix of flat land and Canadian shield outcrops. The gentle slope to the water makes it safe for the kids to spend endless hours playing in the water. Located in Leduc Bay (Gloucester Pool) with access to the Georgian Bay thru only one lock (lock 45 on the Trent Severn Waterway). The home is a solid 2 story built structure with a detached garage/work shop. The views from the living room window are magnificent. Only 1.5 hours North of Toronto and 5 minutes off Hwy 400. This solid built home is waiting for you to turn your dream waterfront cottage/home into a reality with some easy modern updating. (id:45443)
Property Details
|
MLS® Number
|
40582483 |
|
Property Type
|
Single Family |
|
AmenitiesNearBy
|
Golf Nearby, Ski Area |
|
CommunityFeatures
|
School Bus |
|
Features
|
Country Residential |
|
ParkingSpaceTotal
|
9 |
|
Structure
|
Shed |
|
ViewType
|
Lake View |
|
WaterFrontType
|
Waterfront |
Building
|
BathroomTotal
|
1 |
|
BedroomsAboveGround
|
2 |
|
BedroomsBelowGround
|
1 |
|
BedroomsTotal
|
3 |
|
ArchitecturalStyle
|
2 Level |
|
BasementDevelopment
|
Finished |
|
BasementType
|
Full (finished) |
|
ConstructionStyleAttachment
|
Detached |
|
CoolingType
|
None |
|
ExteriorFinish
|
Other |
|
FoundationType
|
Block |
|
HeatingFuel
|
Electric |
|
StoriesTotal
|
2 |
|
SizeInterior
|
1902 Sqft |
|
Type
|
House |
|
UtilityWater
|
Drilled Well |
Parking
Land
|
AccessType
|
Road Access |
|
Acreage
|
No |
|
LandAmenities
|
Golf Nearby, Ski Area |
|
Sewer
|
Septic System |
|
SizeFrontage
|
265 Ft |
|
SizeTotalText
|
1/2 - 1.99 Acres |
|
SurfaceWater
|
Lake |
|
ZoningDescription
|
Sr1 |
Rooms
| Level |
Type |
Length |
Width |
Dimensions |
|
Second Level |
Bedroom |
|
|
12'0'' x 9'2'' |
|
Second Level |
Primary Bedroom |
|
|
11'6'' x 10'1'' |
|
Second Level |
4pc Bathroom |
|
|
8'2'' x 6' |
|
Second Level |
Living Room |
|
|
25'6'' x 12'4'' |
|
Second Level |
Kitchen/dining Room |
|
|
23'1'' x 10'2'' |
|
Lower Level |
Utility Room |
|
|
18'2'' x 11'3'' |
|
Lower Level |
Bedroom |
|
|
13'8'' x 10'10'' |
|
Lower Level |
Recreation Room |
|
|
20'4'' x 11' |
|
Lower Level |
Foyer |
|
|
12'10'' x 11' |
https://www.realtor.ca/real-estate/26843758/12-corrievale-road-port-severn



