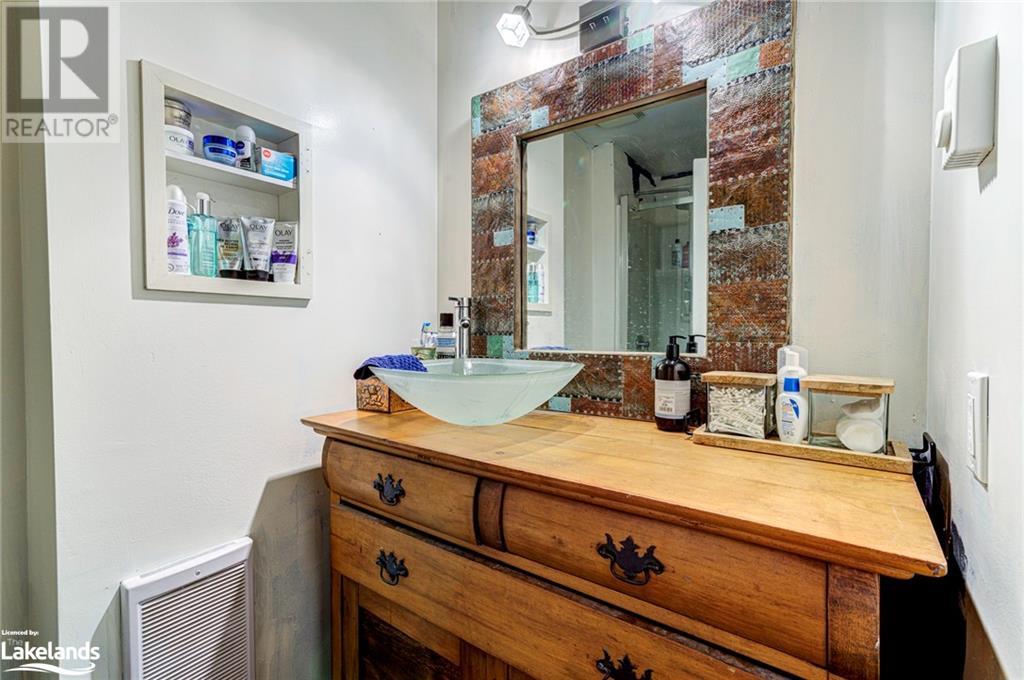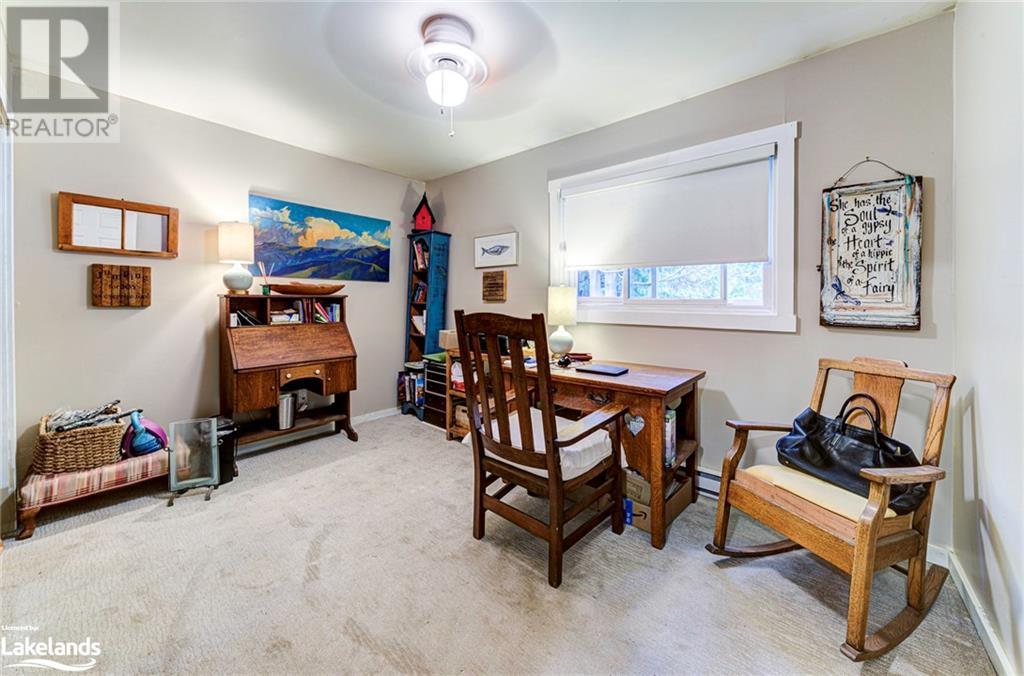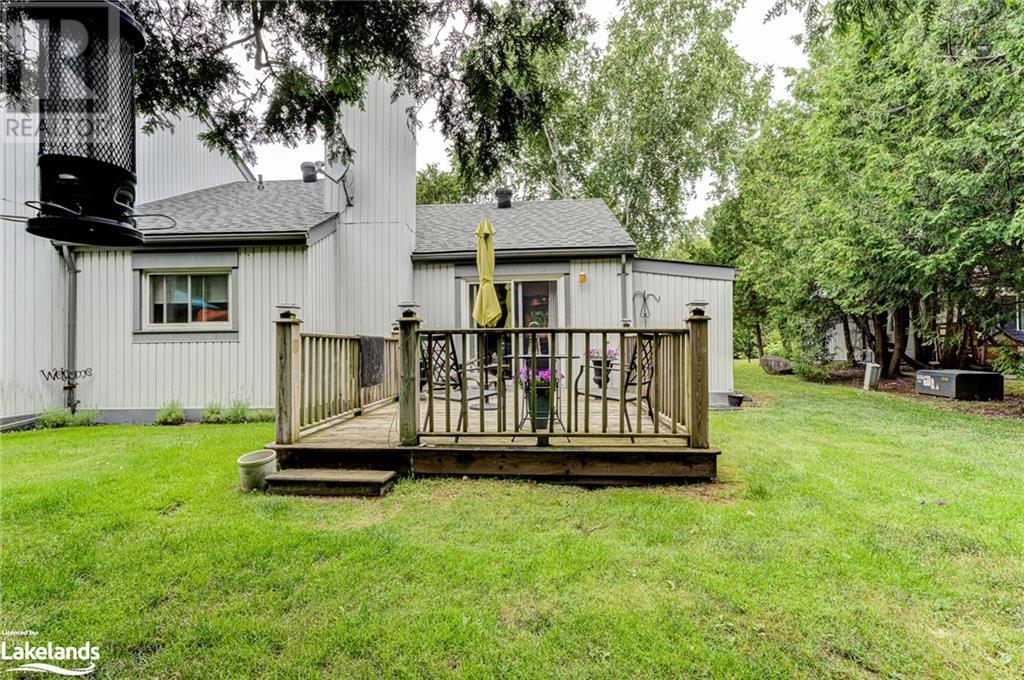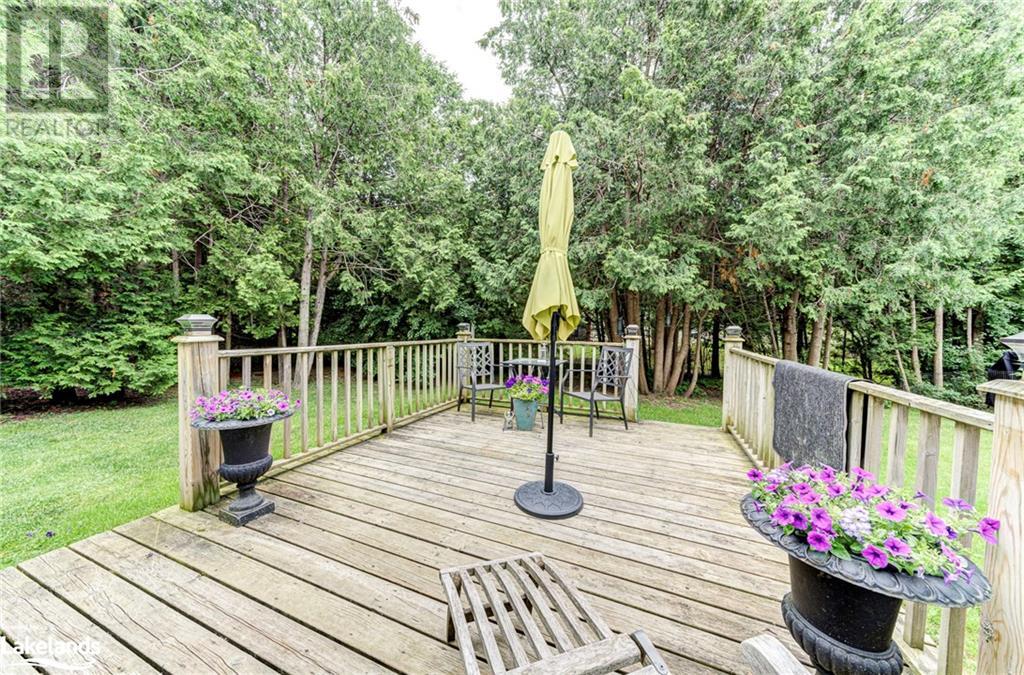12 Dawson Drive Unit# 405 Collingwood, Ontario L9Y 5B4
$528,500Maintenance, Insurance, Landscaping, Property Management, Parking
$408.80 Monthly
Maintenance, Insurance, Landscaping, Property Management, Parking
$408.80 MonthlyWelcome to 12 Dawson Drive unit 405, offering all the benefits of bungalow condo living in the vibrant town of Collingwood. Located in the Living Stone area (formerly Cranberry Village) with close proximity to Collingwoods' extensive walking/biking trail system, nearby golf courses, ski resorts, marina, and local craft beverage and food venues, makes plenty of things to do for active four-season living. This unit has the added benefit of a secure generous side storage unit, with hydro, perfect for all your tools, toys or sports equipment. Additionally, there have been many updates to this home including a new roof in 2022, windows replaced in 2015, a new kitchen by Premier Kitchen with quartz countertops in 2015, new bathrooms in 2017 and the fireplace was replaced in 2022. The generously sized deck off the living area has sunny southern exposure, making it a great place to relax and entertain. Parking is directly in front of the condo, and there is the convenience of regular town bus service nearby on Dawson Drive if needed. Flexible possession available. (id:45443)
Property Details
| MLS® Number | 40611988 |
| Property Type | Single Family |
| AmenitiesNearBy | Golf Nearby, Public Transit, Shopping |
| EquipmentType | Water Heater |
| ParkingSpaceTotal | 1 |
| RentalEquipmentType | Water Heater |
| StorageType | Locker |
| Structure | Shed |
Building
| BathroomTotal | 2 |
| BedroomsAboveGround | 2 |
| BedroomsTotal | 2 |
| Appliances | Refrigerator, Stove, Microwave Built-in, Window Coverings |
| BasementDevelopment | Unfinished |
| BasementType | Crawl Space (unfinished) |
| ConstructionStyleAttachment | Attached |
| CoolingType | None |
| ExteriorFinish | Vinyl Siding |
| Fixture | Ceiling Fans |
| FoundationType | Poured Concrete |
| HeatingType | Baseboard Heaters |
| StoriesTotal | 1 |
| SizeInterior | 1050 Sqft |
| Type | Apartment |
| UtilityWater | Municipal Water |
Parking
| Visitor Parking |
Land
| AccessType | Road Access |
| Acreage | No |
| LandAmenities | Golf Nearby, Public Transit, Shopping |
| LandscapeFeatures | Landscaped |
| Sewer | Municipal Sewage System |
| SizeTotalText | Unknown |
| ZoningDescription | R3 |
Rooms
| Level | Type | Length | Width | Dimensions |
|---|---|---|---|---|
| Main Level | 3pc Bathroom | Measurements not available | ||
| Main Level | Full Bathroom | Measurements not available | ||
| Main Level | Bedroom | 8'9'' x 12'0'' | ||
| Main Level | Primary Bedroom | 12'4'' x 13'6'' | ||
| Main Level | Living Room/dining Room | 16'4'' x 18'5'' | ||
| Main Level | Kitchen | 9'0'' x 10'0'' |
https://www.realtor.ca/real-estate/27117790/12-dawson-drive-unit-405-collingwood
Interested?
Contact us for more information

































