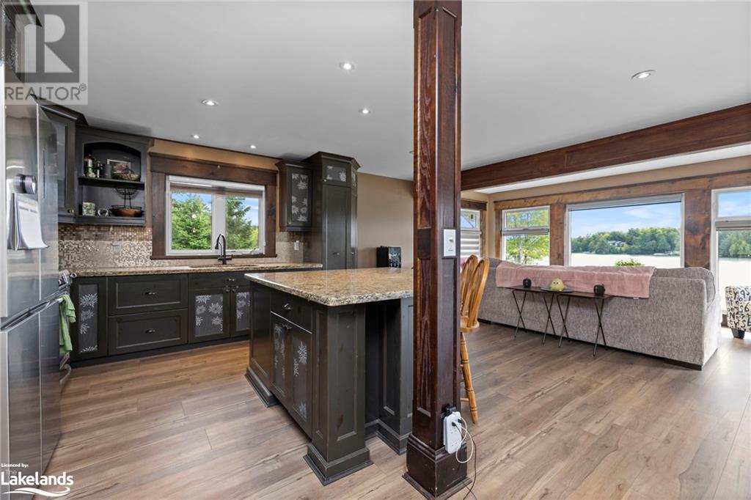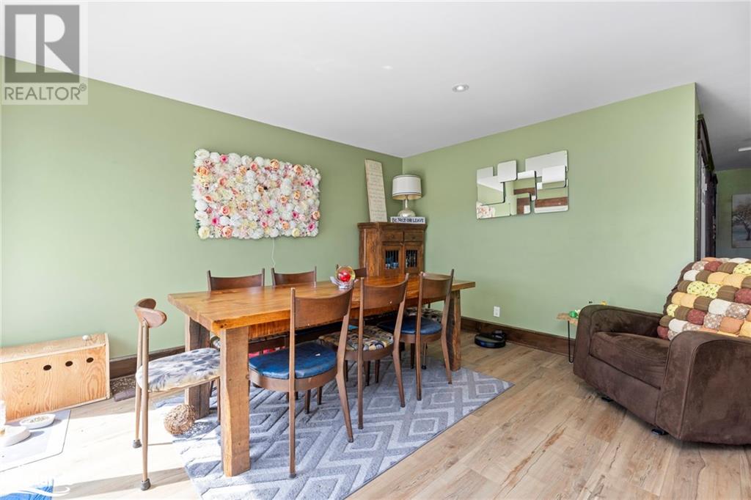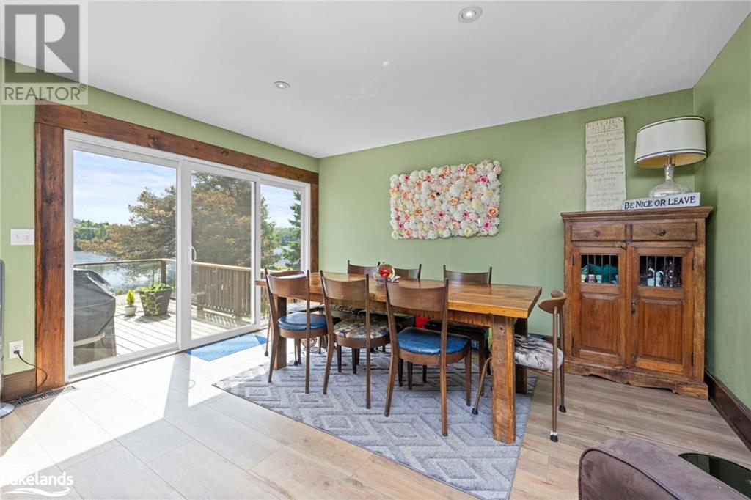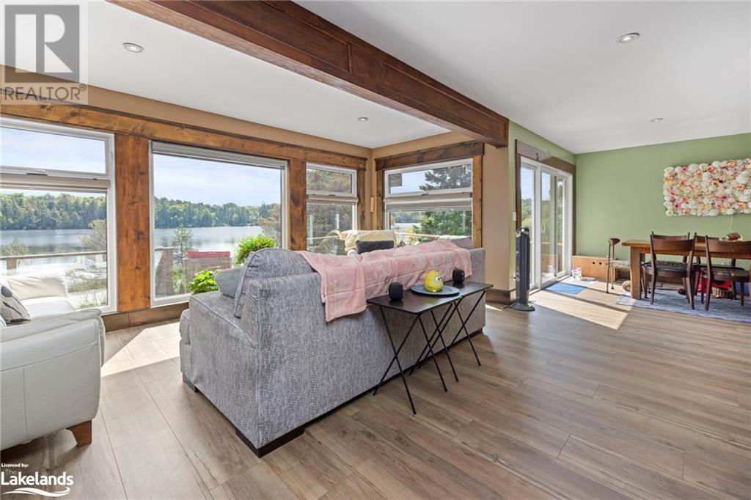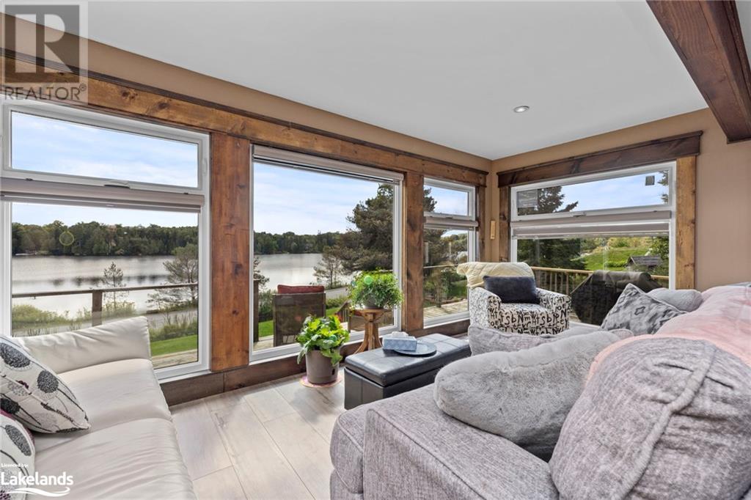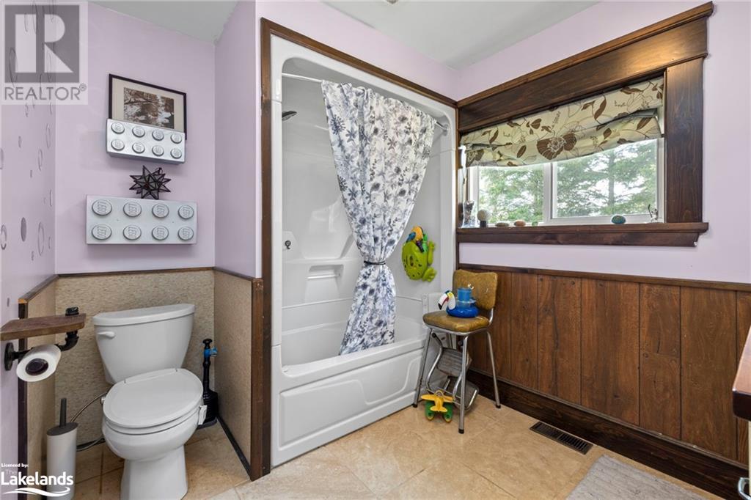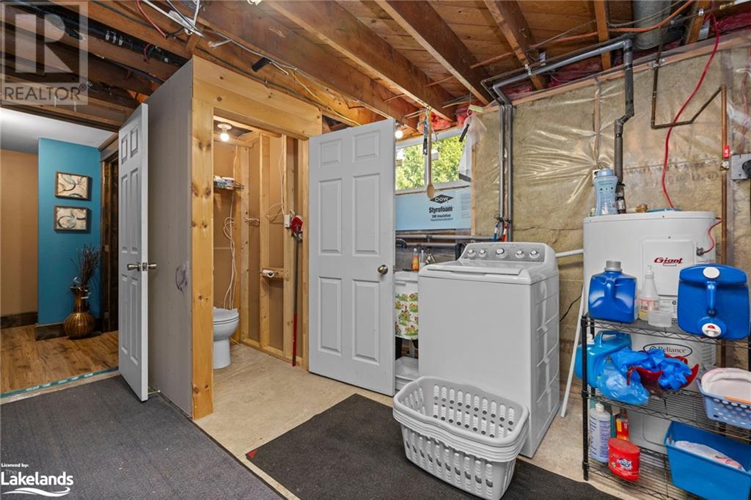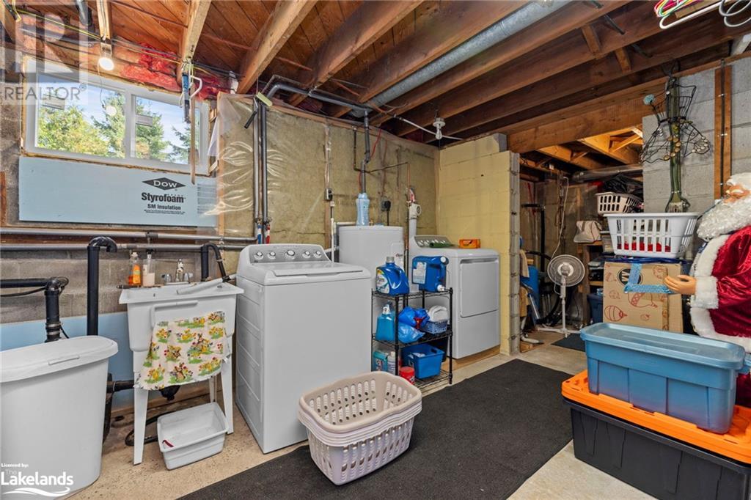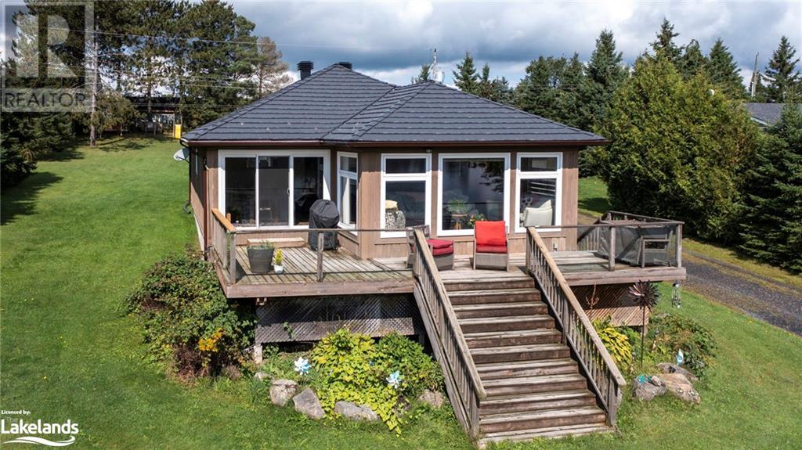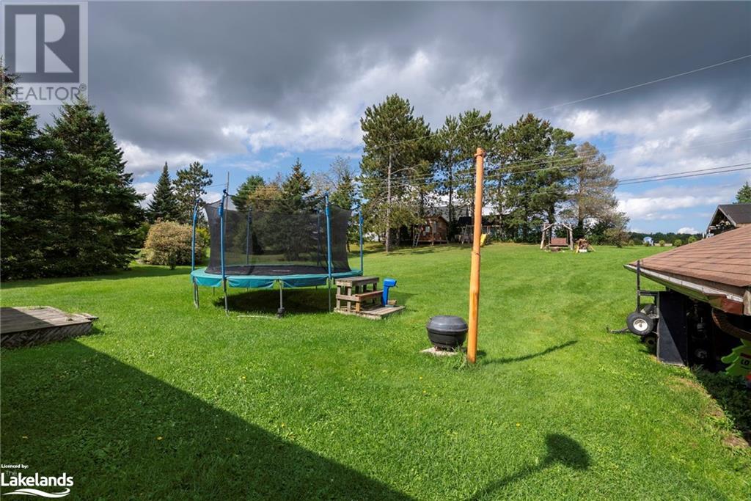3 Bedroom
3 Bathroom
2107 sqft
Bungalow
None
Forced Air
Waterfront
$722,999
Welcome to your dream home on the pristine shores of Manitouwabing Lake! This stunning 3-bedroom year-round residence with a bonus den offers unparalleled views and a lifestyle of comfort and relaxation. Enjoy picturesque lake views from the beautifully designed main floor featuring an inviting kitchen and spacious living room that seamlessly flow into each other. The partially finished basement adds extra space with a cozy family room, perfect for gatherings or quiet nights in. Most windows were replaced in 2023, attic had spray-in insulation done in 2022, steel roof 2021 and main living area flooring 2024. The property boasts a well-sized lot providing ample space for family fun and outdoor activities. A one-bay garage with in-floor heating adds convenience and year-round comfort. Step outside to discover deep water docking right at your doorstep ideal for boating and excellent fishing right from the dock. Located in the charming community of McKellar, you’ll be surrounded by natural beauty and recreational opportunities. Enjoy nearby Minerva Park for a weekly summer market and explore the wonders of Manitouwabing Lake renowned for its clear waters and scenic landscapes. Don’t miss this rare opportunity to own a slice of paradise on Manitouwabing Lake! (id:45443)
Property Details
|
MLS® Number
|
40643936 |
|
Property Type
|
Single Family |
|
AmenitiesNearBy
|
Beach |
|
CommunityFeatures
|
School Bus |
|
EquipmentType
|
Propane Tank, Water Heater |
|
Features
|
Southern Exposure, Country Residential |
|
ParkingSpaceTotal
|
5 |
|
RentalEquipmentType
|
Propane Tank, Water Heater |
|
ViewType
|
Lake View |
|
WaterFrontType
|
Waterfront |
Building
|
BathroomTotal
|
3 |
|
BedroomsAboveGround
|
2 |
|
BedroomsBelowGround
|
1 |
|
BedroomsTotal
|
3 |
|
Appliances
|
Dishwasher, Dryer, Freezer, Microwave, Refrigerator, Stove, Washer, Window Coverings |
|
ArchitecturalStyle
|
Bungalow |
|
BasementDevelopment
|
Partially Finished |
|
BasementType
|
Full (partially Finished) |
|
ConstructionMaterial
|
Wood Frame |
|
ConstructionStyleAttachment
|
Detached |
|
CoolingType
|
None |
|
ExteriorFinish
|
Wood |
|
Fixture
|
Ceiling Fans |
|
FoundationType
|
Block |
|
HalfBathTotal
|
1 |
|
HeatingFuel
|
Propane |
|
HeatingType
|
Forced Air |
|
StoriesTotal
|
1 |
|
SizeInterior
|
2107 Sqft |
|
Type
|
House |
|
UtilityWater
|
Dug Well, Lake/river Water Intake |
Parking
Land
|
AccessType
|
Road Access |
|
Acreage
|
No |
|
LandAmenities
|
Beach |
|
Sewer
|
Septic System |
|
SizeDepth
|
187 Ft |
|
SizeFrontage
|
101 Ft |
|
SizeIrregular
|
0.448 |
|
SizeTotal
|
0.448 Ac|under 1/2 Acre |
|
SizeTotalText
|
0.448 Ac|under 1/2 Acre |
|
SurfaceWater
|
Lake |
|
ZoningDescription
|
Rr |
Rooms
| Level |
Type |
Length |
Width |
Dimensions |
|
Basement |
Storage |
|
|
7'1'' x 15'6'' |
|
Basement |
Laundry Room |
|
|
15'7'' x 13'4'' |
|
Basement |
Family Room |
|
|
24'8'' x 12'10'' |
|
Basement |
Bedroom |
|
|
6'10'' x 13'1'' |
|
Lower Level |
1pc Bathroom |
|
|
2'6'' x 3'6'' |
|
Lower Level |
Den |
|
|
11'6'' x 13'1'' |
|
Main Level |
4pc Bathroom |
|
|
9'4'' x 7'7'' |
|
Main Level |
Bedroom |
|
|
10'5'' x 9'8'' |
|
Main Level |
Full Bathroom |
|
|
7'2'' x 7'5'' |
|
Main Level |
Primary Bedroom |
|
|
12'2'' x 10'7'' |
|
Main Level |
Dining Room |
|
|
13'7'' x 16'1'' |
|
Main Level |
Living Room |
|
|
14'4'' x 16'8'' |
|
Main Level |
Kitchen |
|
|
11'3'' x 11'3'' |
Utilities
|
Electricity
|
Available |
|
Telephone
|
Available |
https://www.realtor.ca/real-estate/27399558/12-lakeshore-road-mckellar








