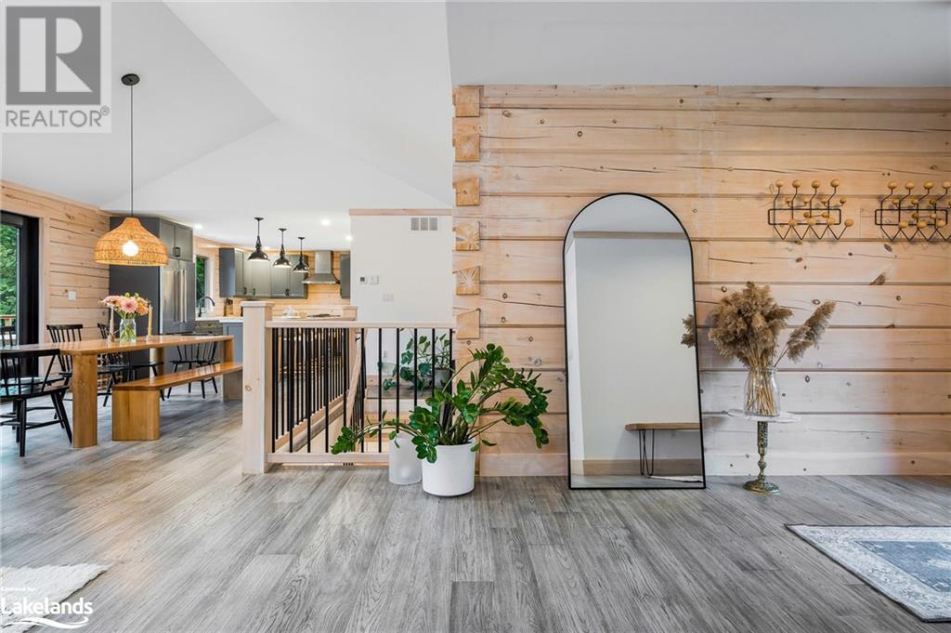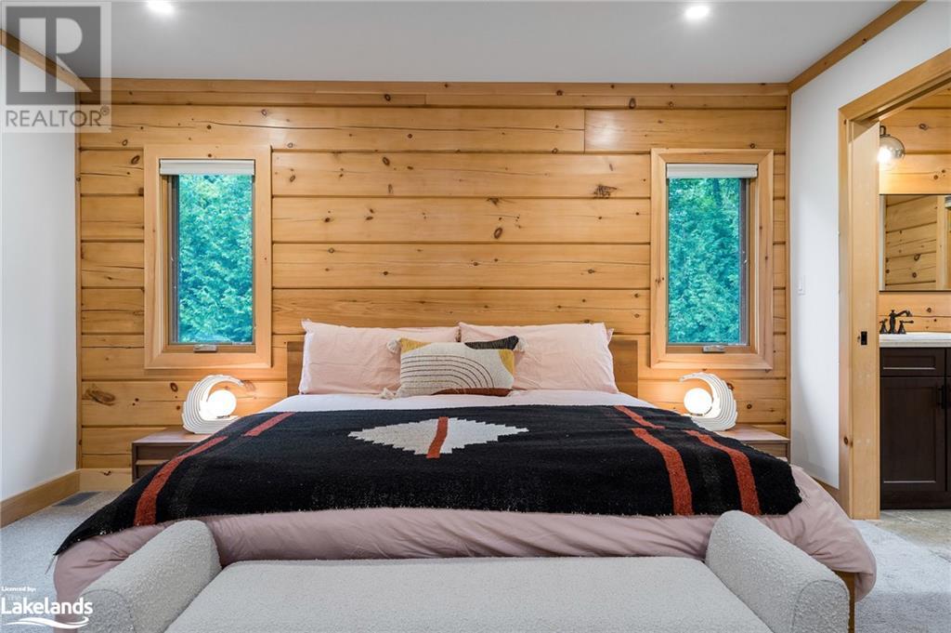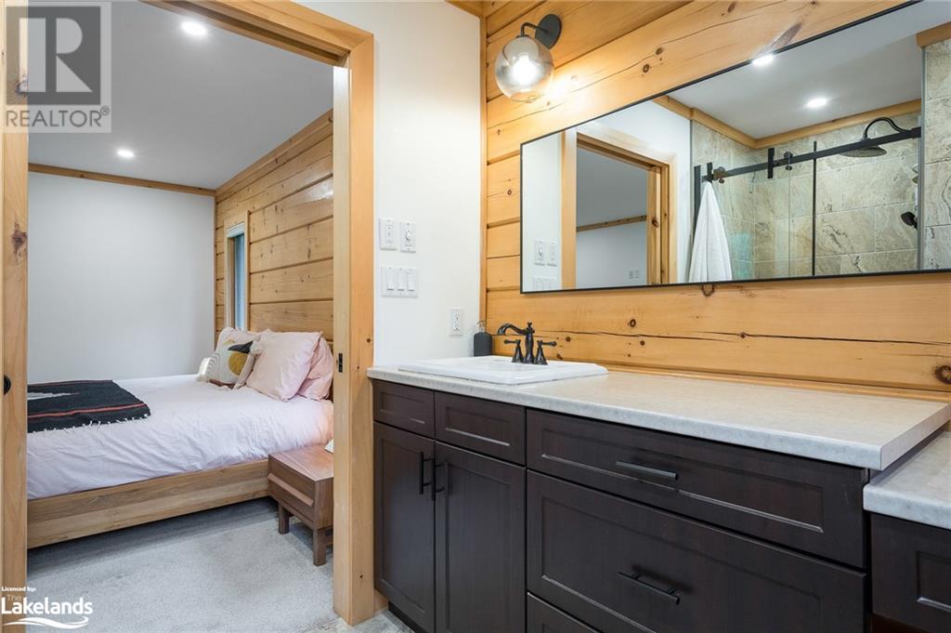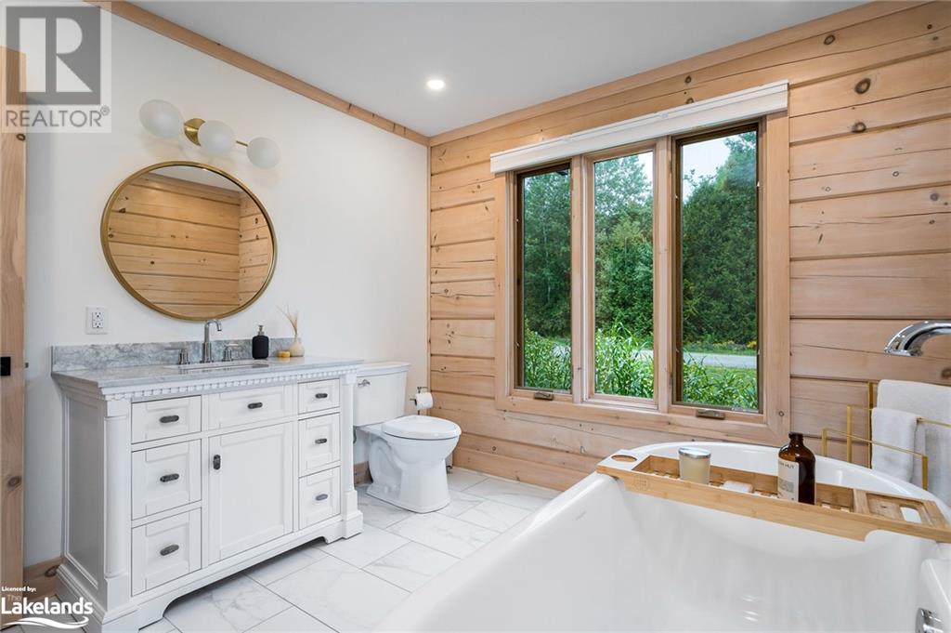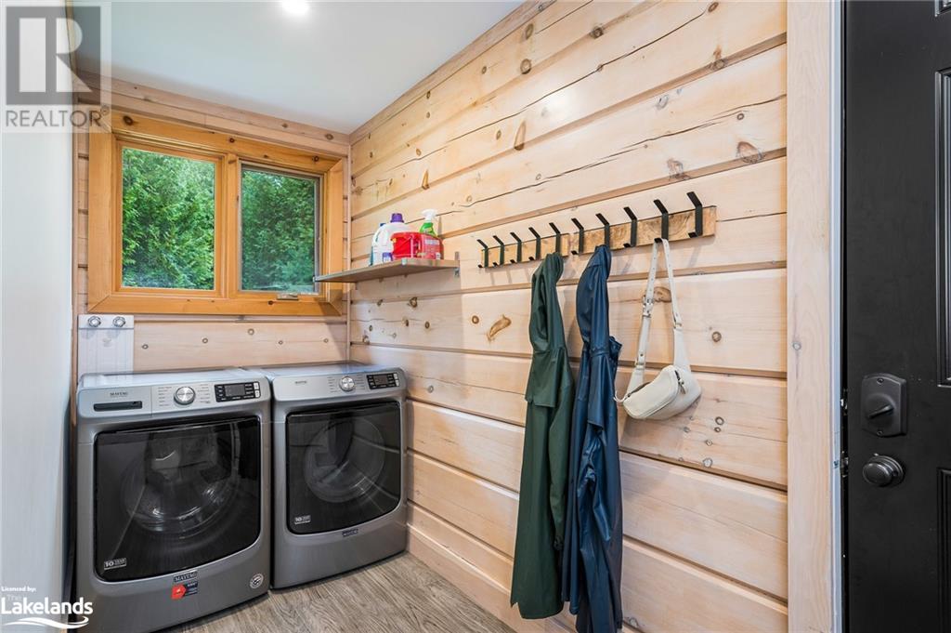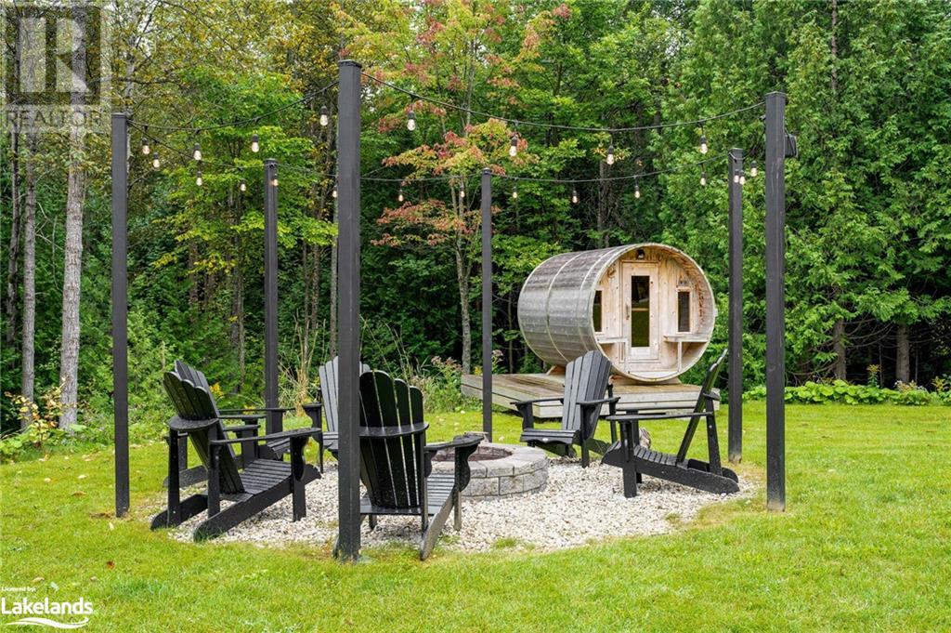5 Bedroom
3 Bathroom
3616 sqft
Bungalow
Fireplace
Central Air Conditioning
Forced Air
Landscaped
$1,365,000
Experience the ideal blend of rustic charm & modern living in this exceptional Confederation Log Home. Crafted from logs sourced from Algonquin Park & Barry's Bay, the home is nestled on a private half-acre lot in the coveted community of Holland Centre—minutes from both amenity rich Markdale & Chatsworth. This serene retreat backs onto over 10 acres of protected wooded lands, offering unmatched privacy and a deep connection to nature. Expertly constructed with meticulous attention to detail, this 3,616 sq. ft home features 5 bedrooms and 3 full baths. The open-concept design creates a seamless flow between living spaces, perfect for today's modern lifestyle. The kitchen showcases a stunning 10-ft quartz island, complemented by ss appliances, making it an ideal setting for hosting & gathering. The fully finished basement, with its 8-foot ceilings, provides additional living space and enhances the home's flexible layout—whether accommodating guests, creating a tranquil retreat, or establishing a home office or hobby space. Step outside and unwind on the back deck beneath the retractable awning, enjoy the cedar barrel sauna, take a refreshing dip in your very own stock tank pool, or cozy up by the fire pit—all while being enveloped by the peaceful serenity of nature. The oversized 2.5-car garage offers dual access to both the main floor mudroom/laundry area and a direct walk-up to the lower level, providing ample access and storage and even an option for in-law suite capability. Just 2 hours from the GTA, 40 mins to Blue Mountain and 25 mins to Beaver Valley whether you're searching for a peaceful getaway or envisioning a permanent country lifestyle, this home truly has it all. (id:45443)
Property Details
|
MLS® Number
|
40676168 |
|
Property Type
|
Single Family |
|
AmenitiesNearBy
|
Golf Nearby, Hospital, Marina, Place Of Worship, Schools, Shopping, Ski Area |
|
CommunityFeatures
|
Quiet Area, Community Centre, School Bus |
|
EquipmentType
|
Propane Tank |
|
Features
|
Backs On Greenbelt, Country Residential, Sump Pump, Automatic Garage Door Opener |
|
ParkingSpaceTotal
|
6 |
|
RentalEquipmentType
|
Propane Tank |
Building
|
BathroomTotal
|
3 |
|
BedroomsAboveGround
|
2 |
|
BedroomsBelowGround
|
3 |
|
BedroomsTotal
|
5 |
|
Appliances
|
Dishwasher, Dryer, Microwave, Refrigerator, Sauna, Water Softener, Washer, Gas Stove(s), Hood Fan, Window Coverings, Garage Door Opener |
|
ArchitecturalStyle
|
Bungalow |
|
BasementDevelopment
|
Finished |
|
BasementType
|
Full (finished) |
|
ConstructedDate
|
2018 |
|
ConstructionMaterial
|
Wood Frame |
|
ConstructionStyleAttachment
|
Detached |
|
CoolingType
|
Central Air Conditioning |
|
ExteriorFinish
|
Wood |
|
FireProtection
|
Smoke Detectors |
|
FireplaceFuel
|
Propane |
|
FireplacePresent
|
Yes |
|
FireplaceTotal
|
1 |
|
FireplaceType
|
Other - See Remarks |
|
Fixture
|
Ceiling Fans |
|
FoundationType
|
Poured Concrete |
|
HeatingFuel
|
Propane |
|
HeatingType
|
Forced Air |
|
StoriesTotal
|
1 |
|
SizeInterior
|
3616 Sqft |
|
Type
|
House |
|
UtilityWater
|
Drilled Well |
Parking
Land
|
AccessType
|
Highway Access |
|
Acreage
|
No |
|
LandAmenities
|
Golf Nearby, Hospital, Marina, Place Of Worship, Schools, Shopping, Ski Area |
|
LandscapeFeatures
|
Landscaped |
|
Sewer
|
Septic System |
|
SizeDepth
|
150 Ft |
|
SizeFrontage
|
125 Ft |
|
SizeIrregular
|
0.43 |
|
SizeTotal
|
0.43 Ac|under 1/2 Acre |
|
SizeTotalText
|
0.43 Ac|under 1/2 Acre |
|
ZoningDescription
|
R2, Ep |
Rooms
| Level |
Type |
Length |
Width |
Dimensions |
|
Lower Level |
Recreation Room |
|
|
33'2'' x 23'6'' |
|
Lower Level |
4pc Bathroom |
|
|
Measurements not available |
|
Lower Level |
Bedroom |
|
|
13'0'' x 10'11'' |
|
Lower Level |
Bedroom |
|
|
13'0'' x 16'11'' |
|
Lower Level |
Bedroom |
|
|
13'0'' x 10'11'' |
|
Main Level |
3pc Bathroom |
|
|
Measurements not available |
|
Main Level |
Bedroom |
|
|
10'9'' x 12'2'' |
|
Main Level |
Full Bathroom |
|
|
Measurements not available |
|
Main Level |
Primary Bedroom |
|
|
15'5'' x 16'6'' |
|
Main Level |
Laundry Room |
|
|
13'8'' x 4'9'' |
|
Main Level |
Kitchen |
|
|
15'8'' x 11'6'' |
|
Main Level |
Dining Room |
|
|
13'4'' x 16'8'' |
|
Main Level |
Living Room |
|
|
12'11'' x 20'8'' |
|
Main Level |
Foyer |
|
|
7'5'' x 4'6'' |
Utilities
https://www.realtor.ca/real-estate/27638118/120-confederation-drive-holland-centre








