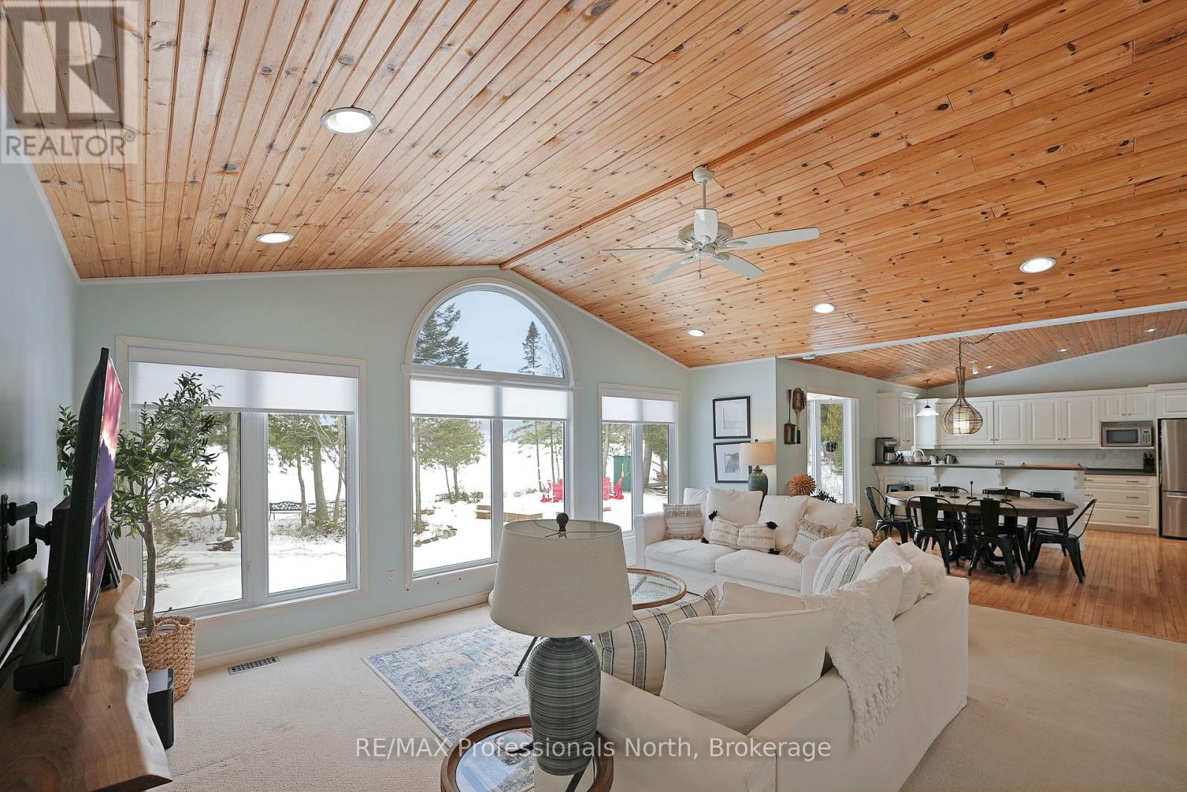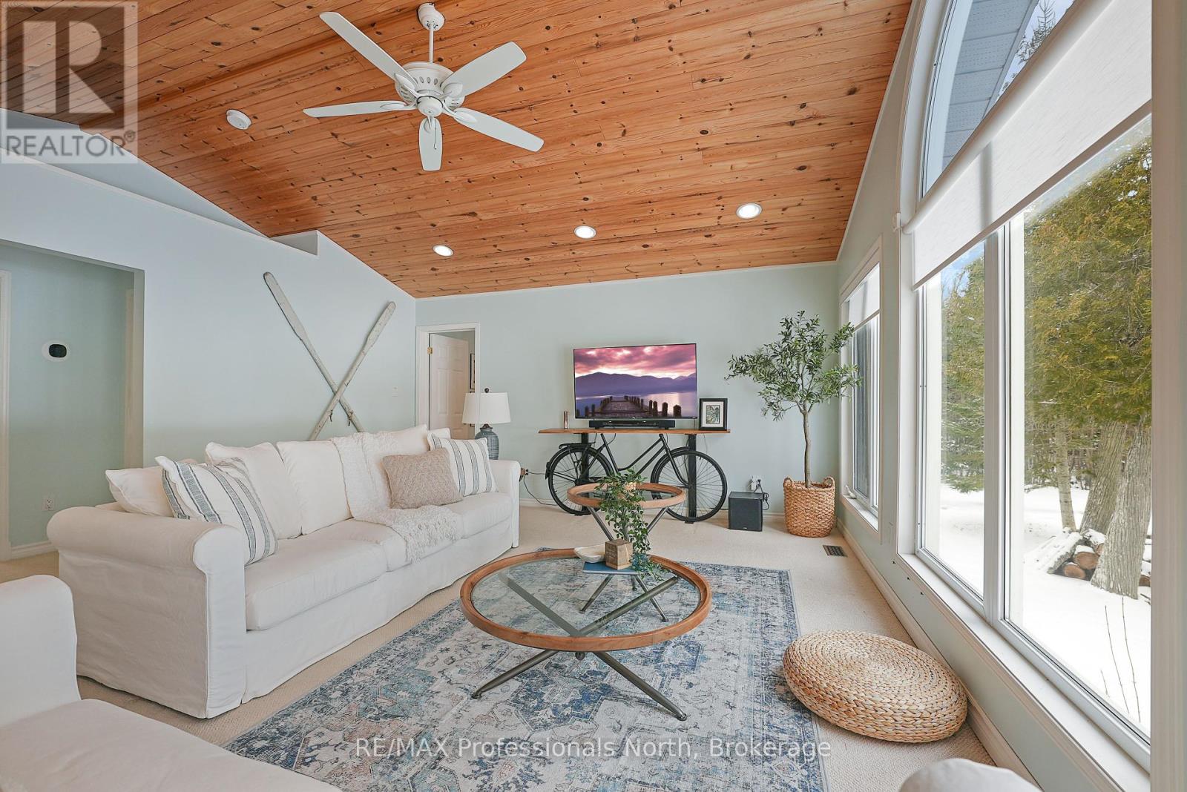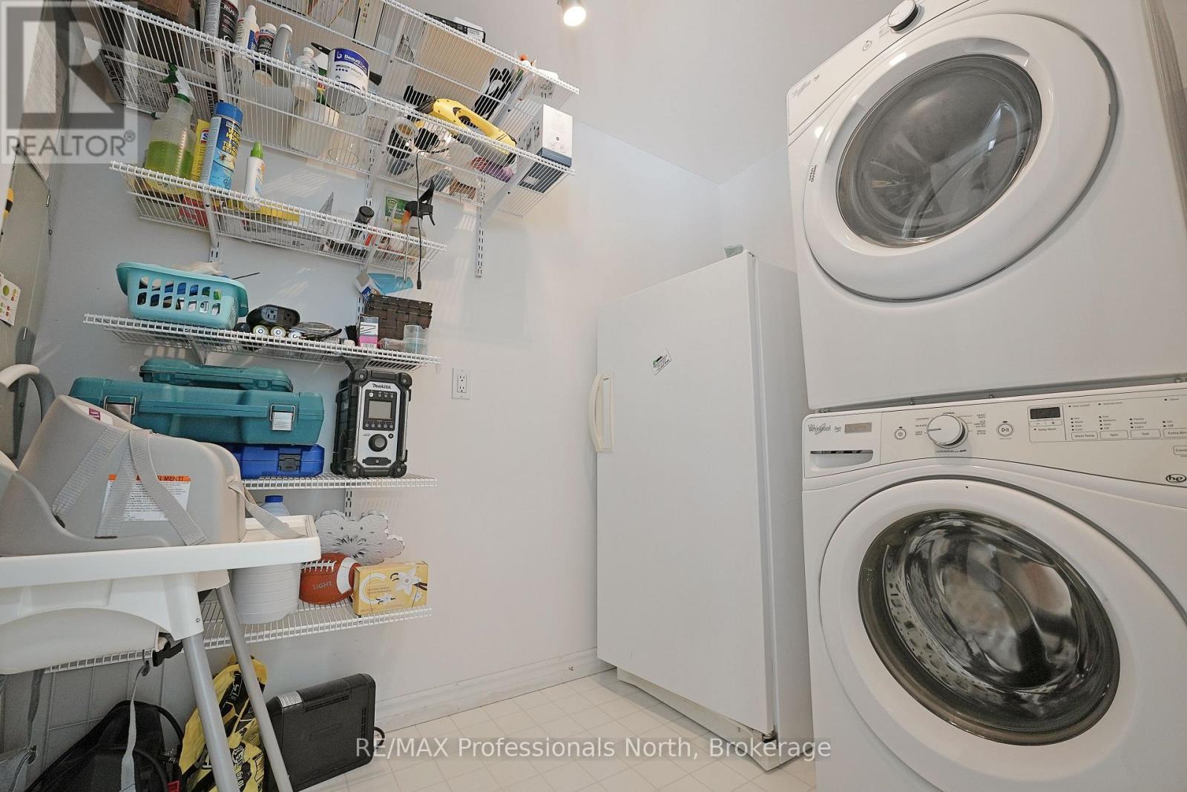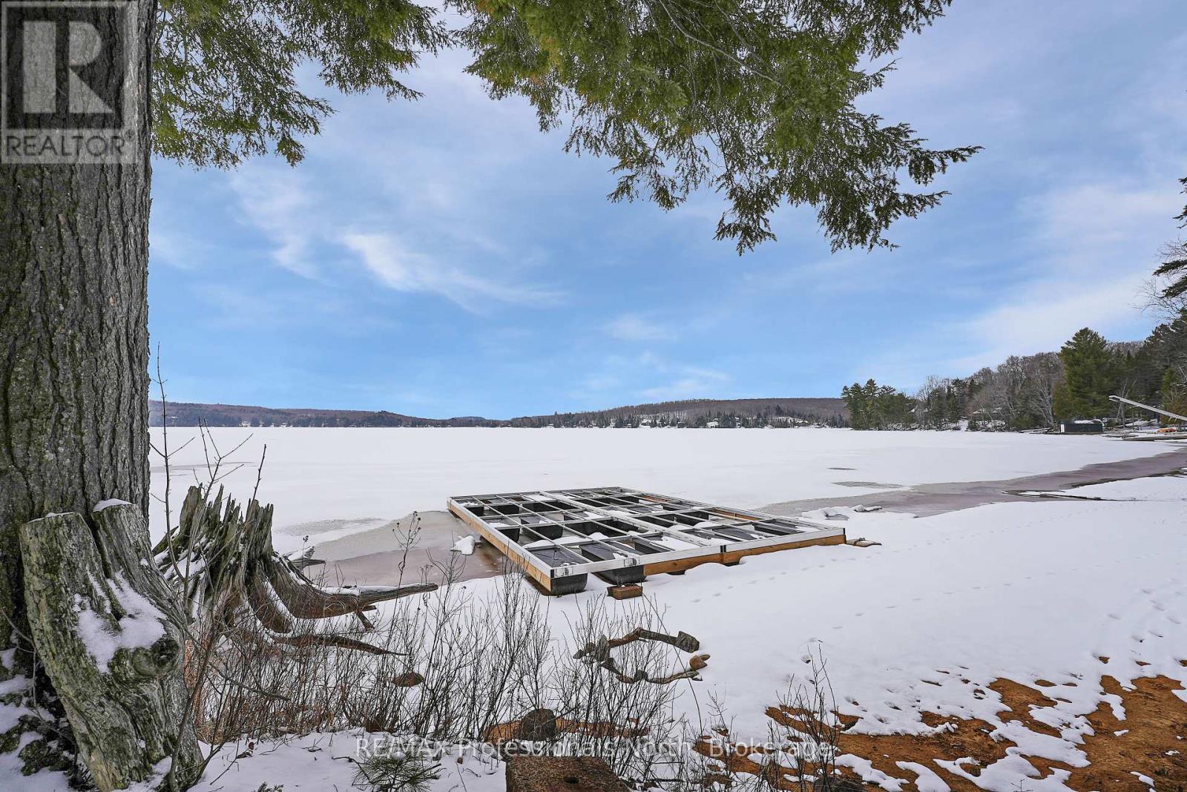3 Bedroom
2 Bathroom
1,100 - 1,500 ft2
Bungalow
Forced Air
Waterfront
$1,379,000
Lakeside Paradise on Haliburton Lake. Welcome to your dream waterfront retreat! This year-round, 3-bedroom, 2-bathroom home sits on a completely flat lot with a stunning sand beach, perfect for relaxing or wading into the crystal-clear waters of Haliburton Lake. Step inside to a thoughtfully designed layout featuring a bright and airy sunroom, ideal for soaking in the breathtaking lake views. The spacious detached garage provides ample storage for vehicles, boats, and outdoor gear. This property boasts a new top-of-the-line docking system, offering easy access to one of the county's best fishing spots. Located on a municipal road, it ensures year-round access, and with a strong rental history, it's an excellent investment opportunity. Haliburton Lake is renowned for its pristine waters, vibrant community gatherings, and a full-service marina. Plus, you're just a short drive from skiing, dog sledding, and other four-season activities. (id:45443)
Property Details
|
MLS® Number
|
X12048509 |
|
Property Type
|
Single Family |
|
Community Name
|
Harburn |
|
Amenities Near By
|
Marina |
|
Easement
|
Unknown |
|
Equipment Type
|
Propane Tank |
|
Features
|
Wooded Area, Flat Site, Recreational |
|
Parking Space Total
|
10 |
|
Rental Equipment Type
|
Propane Tank |
|
Structure
|
Dock |
|
View Type
|
View Of Water, Direct Water View |
|
Water Front Type
|
Waterfront |
Building
|
Bathroom Total
|
2 |
|
Bedrooms Above Ground
|
3 |
|
Bedrooms Total
|
3 |
|
Age
|
16 To 30 Years |
|
Appliances
|
Dishwasher, Dryer, Freezer, Stove, Washer, Refrigerator |
|
Architectural Style
|
Bungalow |
|
Basement Type
|
Crawl Space |
|
Construction Style Attachment
|
Detached |
|
Exterior Finish
|
Vinyl Siding |
|
Foundation Type
|
Concrete |
|
Heating Fuel
|
Propane |
|
Heating Type
|
Forced Air |
|
Stories Total
|
1 |
|
Size Interior
|
1,100 - 1,500 Ft2 |
|
Type
|
House |
|
Utility Water
|
Drilled Well |
Parking
Land
|
Access Type
|
Year-round Access, Private Docking |
|
Acreage
|
No |
|
Land Amenities
|
Marina |
|
Sewer
|
Septic System |
|
Size Irregular
|
104 Acre |
|
Size Total Text
|
104 Acre |
|
Zoning Description
|
Wr4 |
Rooms
| Level |
Type |
Length |
Width |
Dimensions |
|
Main Level |
Kitchen |
4.2672 m |
5.7912 m |
4.2672 m x 5.7912 m |
|
Main Level |
Laundry Room |
1.524 m |
2.4384 m |
1.524 m x 2.4384 m |
|
Main Level |
Foyer |
3.048 m |
2.1336 m |
3.048 m x 2.1336 m |
|
Main Level |
Bedroom |
3.3528 m |
3.3528 m |
3.3528 m x 3.3528 m |
|
Main Level |
Bedroom 2 |
2.7432 m |
3.3528 m |
2.7432 m x 3.3528 m |
|
Main Level |
Bedroom 3 |
2.7432 m |
3.3528 m |
2.7432 m x 3.3528 m |
|
Main Level |
Sunroom |
3.3528 m |
4.572 m |
3.3528 m x 4.572 m |
|
Main Level |
Living Room |
5.4864 m |
4.572 m |
5.4864 m x 4.572 m |
|
Main Level |
Bathroom |
2.1336 m |
2.1336 m |
2.1336 m x 2.1336 m |
|
Main Level |
Bathroom |
1.524 m |
2.4384 m |
1.524 m x 2.4384 m |
Utilities
https://www.realtor.ca/real-estate/28089683/1208-curry-drive-dysart-et-al-harburn-harburn



















































