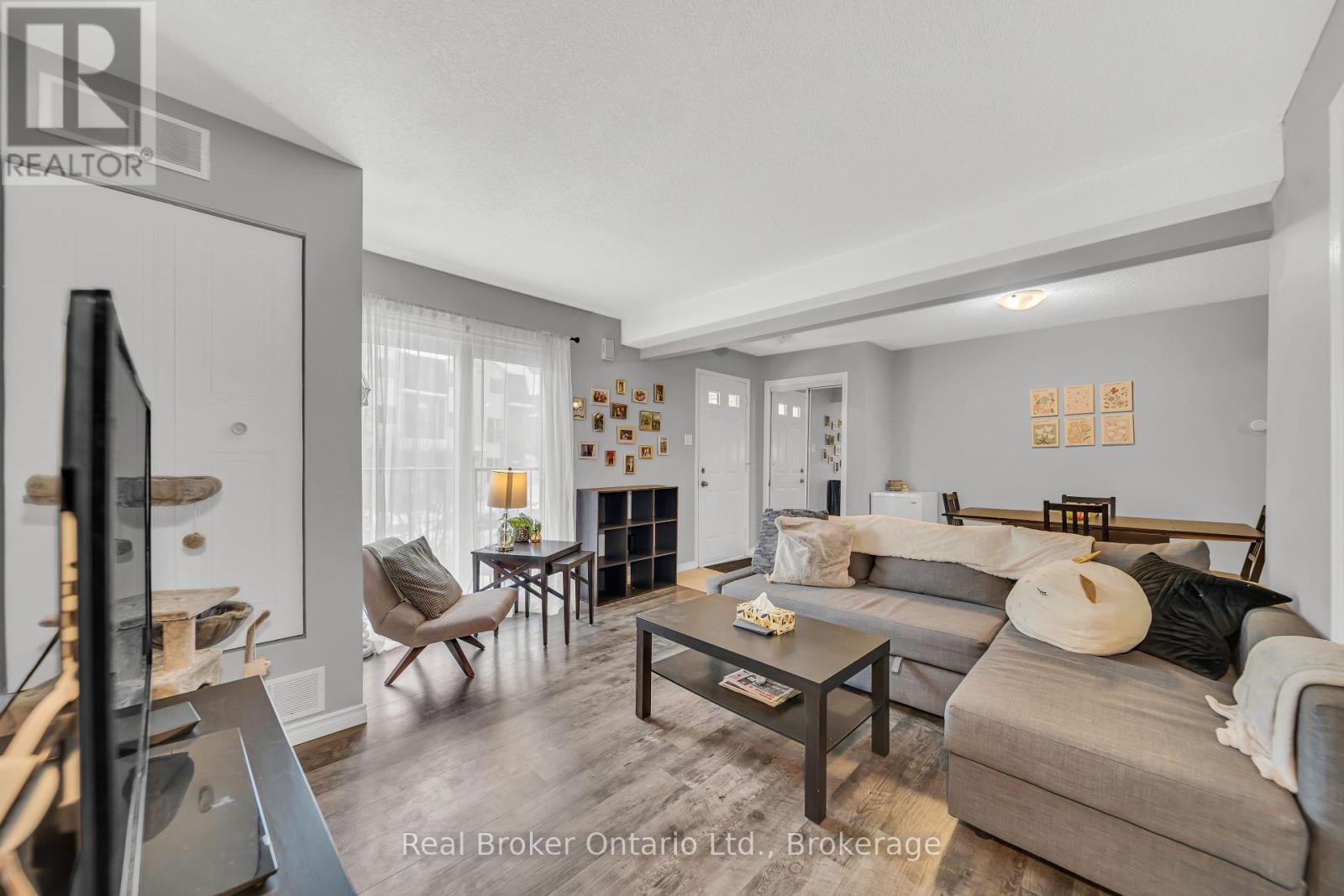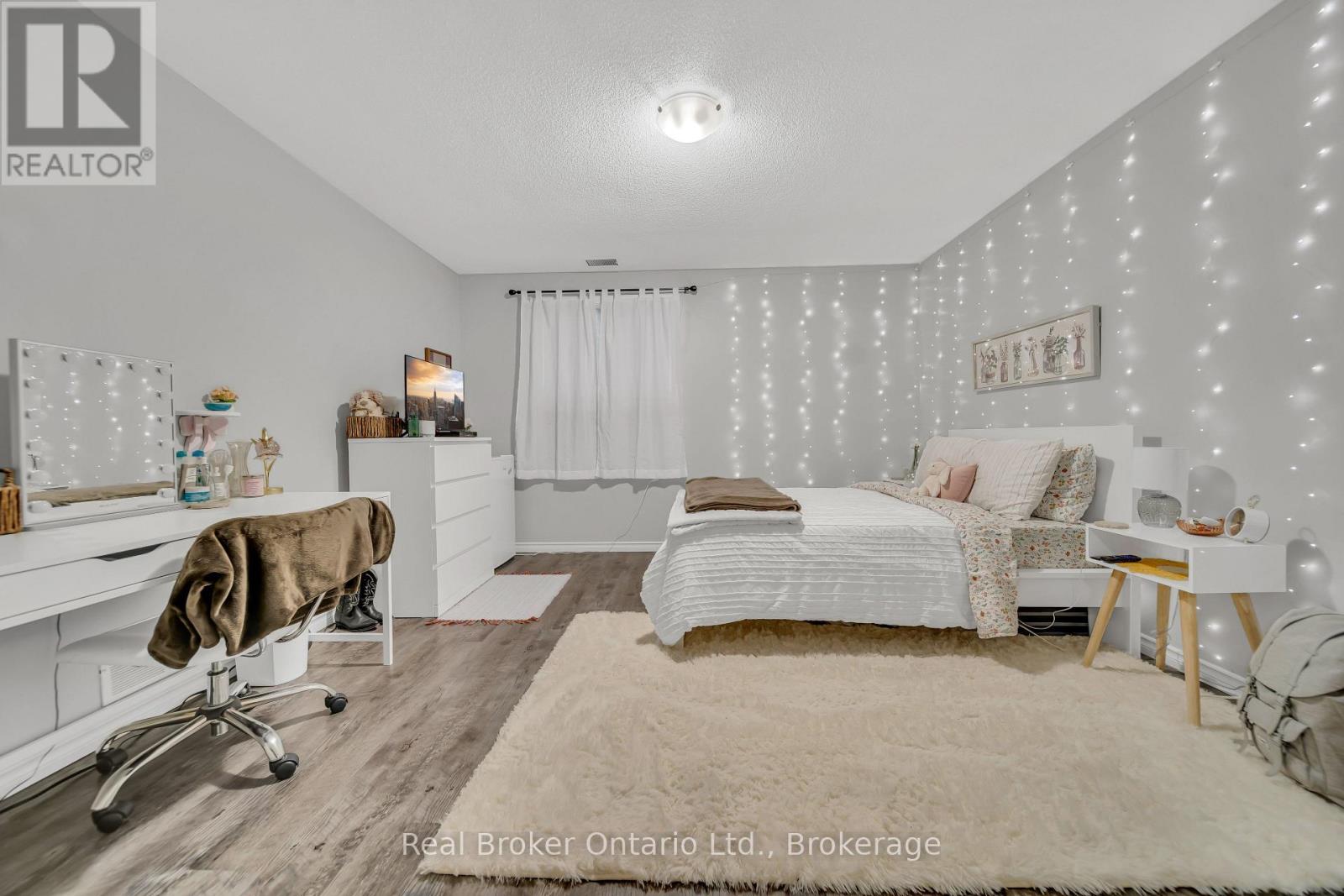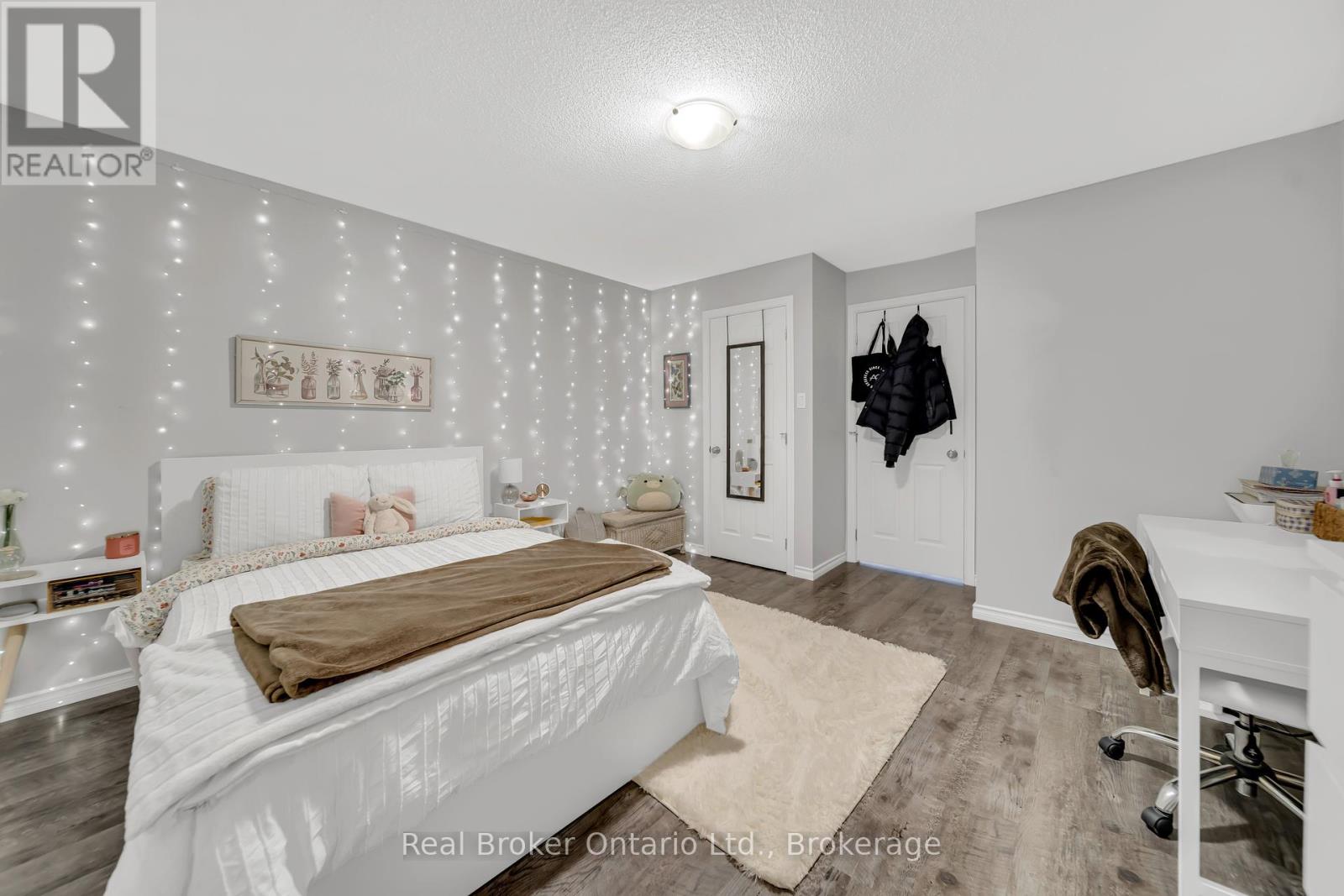121 - 458 Janefield Avenue Guelph, Ontario N1G 4R8
$524,900Maintenance, Insurance, Common Area Maintenance, Parking
$429.09 Monthly
Maintenance, Insurance, Common Area Maintenance, Parking
$429.09 MonthlyWelcome to 121-458 Janefield Ave, Guelph - a beautifully renovated 2-bedroom, 2-bathroom condo that perfectly blends modern elegance with everyday convenience. This stunning unit underwent a complete interior renovation in 2019, featuring an updated kitchen with sleek cabinetry, stylish countertops, and contemporary finishes. Step inside to discover a spacious open-concept layout with warm-toned flooring, abundant natural light, and a seamless flow between the living, dining, and kitchen areas. The generously sized bedrooms offer ample closet space, while the bathrooms boast modern fixtures and a fresh, inviting ambiance. For added convenience, this home includes in-suite laundry and a designated parking spot, with visitor parking available. Outdoor enthusiasts will love the nearby trails and parks, perfect for leisurely strolls and weekend adventures. Situated in a prime location, this condo offers easy access to major bus routes, the University of Guelph, and the 401, making commuting a breeze. You'll also be within close proximity to an array of restaurants, shopping centers, and essential amenities. Experience the perfect blend of luxury, practicality, and a vibrant urban lifestyle in this move-in-ready condo. (id:45443)
Property Details
| MLS® Number | X11972108 |
| Property Type | Single Family |
| Community Name | Hanlon Creek |
| Amenities Near By | Park, Place Of Worship, Schools, Public Transit |
| Community Features | Pet Restrictions, Community Centre |
| Features | In Suite Laundry |
| Parking Space Total | 1 |
Building
| Bathroom Total | 2 |
| Bedrooms Above Ground | 2 |
| Bedrooms Total | 2 |
| Amenities | Visitor Parking |
| Appliances | Water Heater, Water Softener |
| Basement Type | Full |
| Cooling Type | Central Air Conditioning |
| Exterior Finish | Vinyl Siding |
| Foundation Type | Block |
| Half Bath Total | 1 |
| Heating Fuel | Natural Gas |
| Heating Type | Forced Air |
| Size Interior | 1,400 - 1,599 Ft2 |
| Type | Row / Townhouse |
Land
| Acreage | No |
| Land Amenities | Park, Place Of Worship, Schools, Public Transit |
| Zoning Description | R4-67 |
Rooms
| Level | Type | Length | Width | Dimensions |
|---|---|---|---|---|
| Basement | Bathroom | 3.35 m | 1.68 m | 3.35 m x 1.68 m |
| Basement | Bedroom | 3.38 m | 4.44 m | 3.38 m x 4.44 m |
| Basement | Laundry Room | 1.55 m | 2.39 m | 1.55 m x 2.39 m |
| Basement | Primary Bedroom | 3.94 m | 4.44 m | 3.94 m x 4.44 m |
| Basement | Other | 2.31 m | 1.8 m | 2.31 m x 1.8 m |
| Main Level | Bathroom | 1.7 m | 1.57 m | 1.7 m x 1.57 m |
| Main Level | Bedroom | 3.43 m | 2.77 m | 3.43 m x 2.77 m |
| Main Level | Dining Room | 2.49 m | 3 m | 2.49 m x 3 m |
| Main Level | Kitchen | 2.9 m | 3.99 m | 2.9 m x 3.99 m |
| Main Level | Living Room | 3.56 m | 3.76 m | 3.56 m x 3.76 m |
Contact Us
Contact us for more information































